Living con pavimento in sughero e pavimento in vinile - Foto e idee per arredare
Filtra anche per:
Budget
Ordina per:Popolari oggi
161 - 180 di 12.690 foto
1 di 3
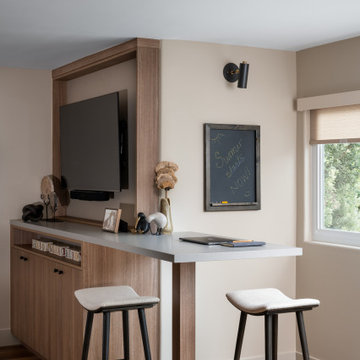
Immagine di un soggiorno minimal di medie dimensioni e aperto con pareti beige, pavimento in vinile e pavimento marrone
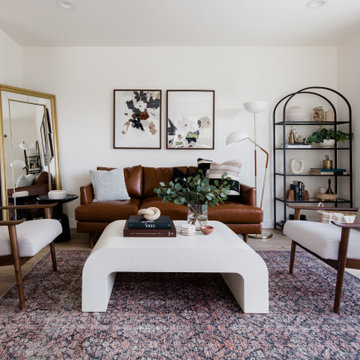
New flooring, paint, lighting, and furniture for this light filled West Seattle home.
Immagine di un soggiorno classico di medie dimensioni con pareti bianche, pavimento in vinile e pavimento beige
Immagine di un soggiorno classico di medie dimensioni con pareti bianche, pavimento in vinile e pavimento beige

This perfect condition Restad & Relling Sofa is what launched our relationship with our local Homesteez source where we found some of the most delicious furnishings and accessories for our client.
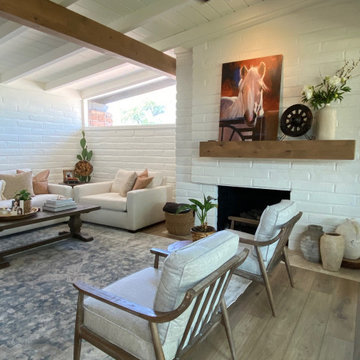
Esempio di un soggiorno country di medie dimensioni e chiuso con pareti bianche, pavimento in vinile, camino classico, cornice del camino in mattoni, nessuna TV, pavimento beige e travi a vista
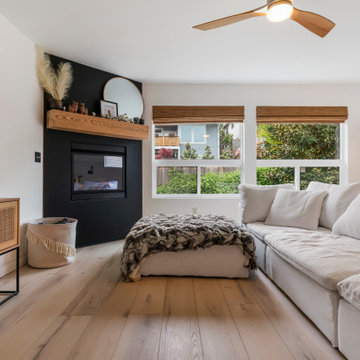
Clean and bright for a space where you can clear your mind and relax. Unique knots bring life and intrigue to this tranquil maple design. With the Modin Collection, we have raised the bar on luxury vinyl plank. The result is a new standard in resilient flooring. Modin offers true embossed in register texture, a low sheen level, a rigid SPC core, an industry-leading wear layer, and so much more.
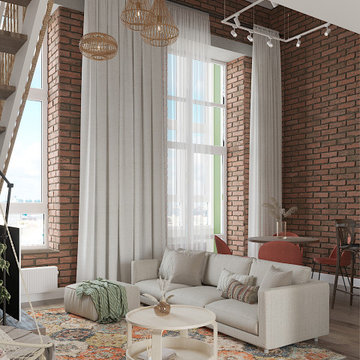
Foto di un soggiorno moderno di medie dimensioni e stile loft con pareti multicolore, pavimento in vinile, nessun camino, TV autoportante, pavimento marrone e pareti in mattoni
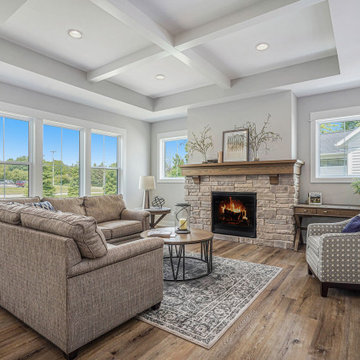
This quiet condo transitions beautifully from indoor living spaces to outdoor. An open concept layout provides the space necessary when family spends time through the holidays! Light gray interiors and transitional elements create a calming space. White beam details in the tray ceiling and stained beams in the vaulted sunroom bring a warm finish to the home.
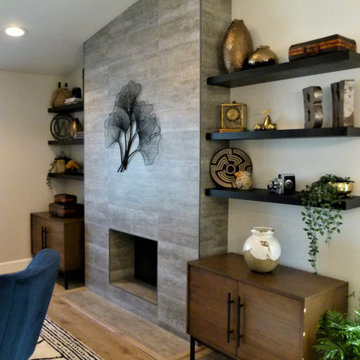
A beautiful upgrade for this cozy living room Going from dated traditional to transitional/modern.
Esempio di un piccolo soggiorno classico aperto con pavimento in vinile, camino classico, cornice del camino in pietra e pavimento marrone
Esempio di un piccolo soggiorno classico aperto con pavimento in vinile, camino classico, cornice del camino in pietra e pavimento marrone
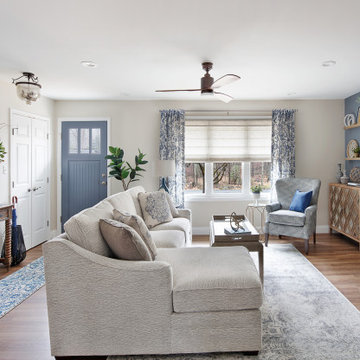
Nestled in the Pocono mountains, the house had been on the market for a while, and no one had any interest in it. Then along comes our lovely client, who was ready to put roots down here, leaving Philadelphia, to live closer to her daughter.
She had a vision of how to make this older small ranch home, work for her. This included images of baking in a beautiful kitchen, lounging in a calming bedroom, and hosting family and friends, toasting to life and traveling! We took that vision, and working closely with our contractors, carpenters, and product specialists, spent 8 months giving this home new life. This included renovating the entire interior, adding an addition for a new spacious master suite, and making improvements to the exterior.
It is now, not only updated and more functional; it is filled with a vibrant mix of country traditional style. We are excited for this new chapter in our client’s life, the memories she will make here, and are thrilled to have been a part of this ranch house Cinderella transformation.
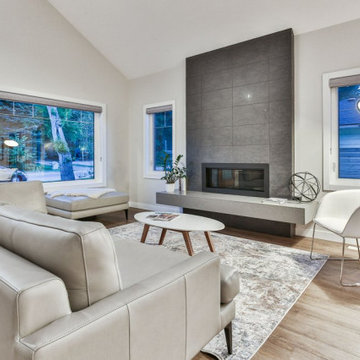
Set at the edge of the rolling foothills, our bungalow project has a modern, clean look on the inside that is both practical and inspirational. The home offers an enjoyable experience suited to every occupant regardless of age. We were inspired by the region’s architecture and natural environment, and our team based the design of the project on those elements.
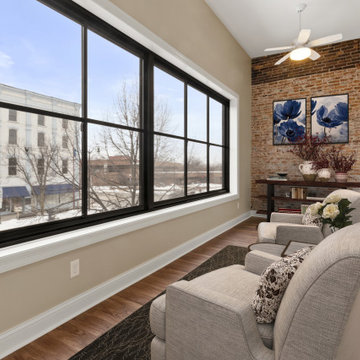
Our clients had a vision to turn this completely empty second story store front in downtown Beloit, WI into their home. The space now includes a bedroom, kitchen, living room, laundry room, office, powder room, master bathroom and a solarium. Luxury vinyl plank flooring was installed throughout the home and quartz countertops were installed in the bathrooms, kitchen and laundry room. Brick walls were left exposed adding historical charm to this beautiful home and a solarium provides the perfect place to quietly sit and enjoy the views of the downtown below. Making this rehabilitation even more exciting, the Downtown Beloit Association presented our clients with two awards, Best Facade Rehabilitation over $15,000 and Best Upper Floor Development! We couldn't be more proud!

Ispirazione per un soggiorno minimal di medie dimensioni e aperto con pareti verdi, pavimento in vinile, TV a parete, pavimento marrone e pareti in mattoni
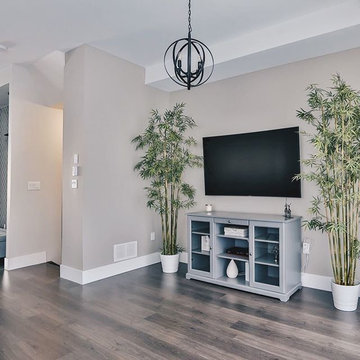
Foto di un soggiorno chic di medie dimensioni e aperto con sala formale, pareti grigie, pavimento in vinile, nessun camino, TV a parete e pavimento beige
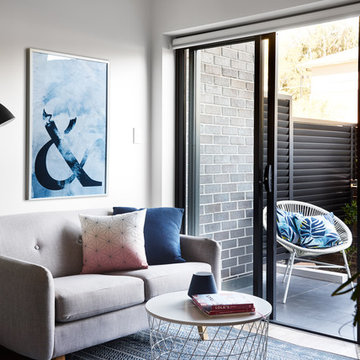
Living space opening onto patio
Foto di un piccolo soggiorno contemporaneo aperto con pareti bianche e pavimento in vinile
Foto di un piccolo soggiorno contemporaneo aperto con pareti bianche e pavimento in vinile
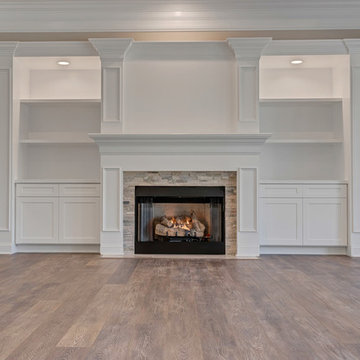
Immagine di un grande soggiorno country chiuso con pareti grigie, pavimento in vinile, camino classico, cornice del camino in pietra e pavimento marrone
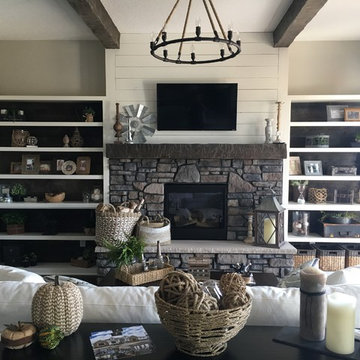
A white shiplap accent wall peaking out above the custom fireplace and stone mantel flow seamlessly into the exposed beams. The wrought iron light fixture balances out the space. All furniture, accessories/accents, and appliances from Van's Home Center. Home built by Timberlin Homes.
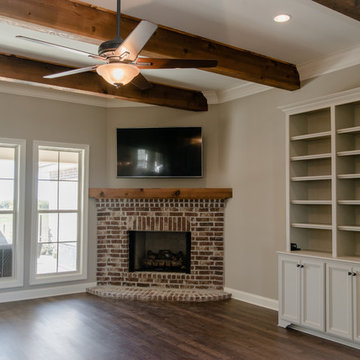
Immagine di un soggiorno american style di medie dimensioni e aperto con sala formale, pareti beige, pavimento in vinile, camino classico, cornice del camino in mattoni, TV a parete e pavimento marrone
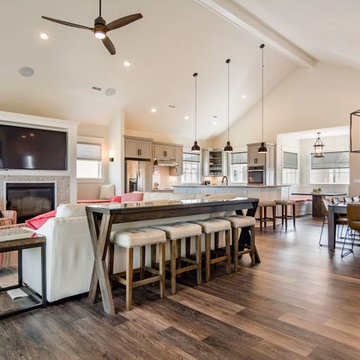
Ispirazione per un soggiorno classico di medie dimensioni e aperto con sala formale, pareti marroni, pavimento in vinile, camino classico, cornice del camino piastrellata, TV a parete e pavimento beige
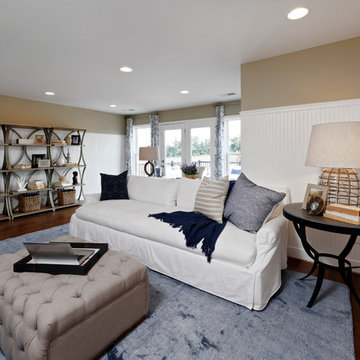
Idee per un ampio soggiorno stile marino aperto con pareti multicolore, pavimento in vinile, nessun camino, TV a parete e pavimento marrone
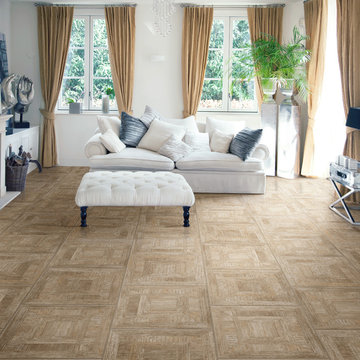
Ispirazione per un soggiorno tropicale di medie dimensioni e chiuso con sala formale, pareti bianche, pavimento in vinile, camino classico, cornice del camino in legno, nessuna TV e pavimento beige
Living con pavimento in sughero e pavimento in vinile - Foto e idee per arredare
9


