Living con pavimento in sughero e pavimento in pietra calcarea - Foto e idee per arredare
Filtra anche per:
Budget
Ordina per:Popolari oggi
41 - 60 di 4.833 foto
1 di 3

Thermally treated Ash-clad bedroom wing passes through the living space at architectural stair - Architecture/Interiors: HAUS | Architecture For Modern Lifestyles - Construction Management: WERK | Building Modern - Photography: The Home Aesthetic
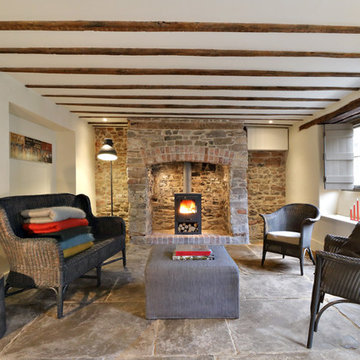
Idee per un piccolo soggiorno country aperto con pareti bianche, stufa a legna, cornice del camino in mattoni e pavimento in pietra calcarea
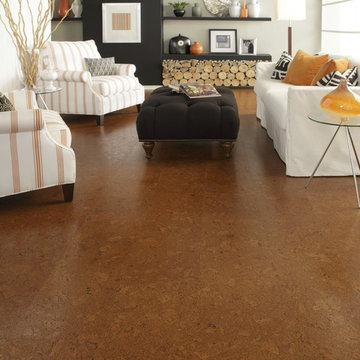
Lisbon Cork Co. Ltd. Fine Cork Flooring combines the beauty of a natural material with the comfort of a cushioned surface. It is durable, acoustical, and a great insulator. The bark of the cork tree is peeled without destroying the tree and it grows back within nine years, ready to be harvested again. Warm to the touch and resilient, cork floors are a joy to live with. Cork is considered a green product because the same tree can be harvested numerous times.

The large Lounge/Living Room extension on a total Barn Renovation in collaboration with Llama Property Developments. Complete with: Swiss Canterlevered Sky Frame Doors, M Design Gas Firebox, 65' 3D Plasma TV with surround sound, remote control Veluxes with automatic rain censors, Lutron Lighting, & Crestron Home Automation. Indian Stone Tiles with underfloor Heating, beautiful bespoke wooden elements such as Ash Tree coffee table, Black Poplar waney edged LED lit shelving, Handmade large 3mx3m sofa and beautiful Interior Design with calming colour scheme throughout.
This project has won 4 Awards.
Images by Andy Marshall Architectural & Interiors Photography.
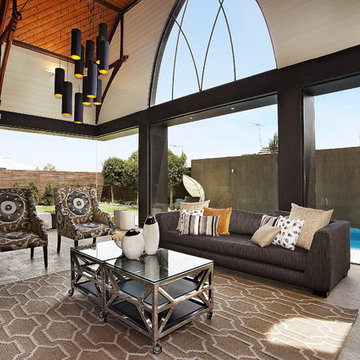
Bagnato Architects
AXIOM PHOTOGRAPHY
Foto di un soggiorno contemporaneo con pavimento in pietra calcarea e tappeto
Foto di un soggiorno contemporaneo con pavimento in pietra calcarea e tappeto
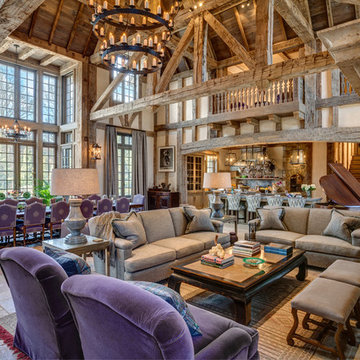
HOBI Award 2013 - Winner - Custom Home of the Year
HOBI Award 2013 - Winner - Project of the Year
HOBI Award 2013 - Winner - Best Custom Home 6,000-7,000 SF
HOBI Award 2013 - Winner - Best Remodeled Home $2 Million - $3 Million
Brick Industry Associates 2013 Brick in Architecture Awards 2013 - Best in Class - Residential- Single Family
AIA Connecticut 2014 Alice Washburn Awards 2014 - Honorable Mention - New Construction
athome alist Award 2014 - Finalist - Residential Architecture
Charles Hilton Architects
Woodruff/Brown Architectural Photography

NW Architectural Photography
Ispirazione per un soggiorno american style di medie dimensioni e aperto con libreria, pavimento in sughero, camino classico, pareti viola, cornice del camino in mattoni, nessuna TV e pavimento marrone
Ispirazione per un soggiorno american style di medie dimensioni e aperto con libreria, pavimento in sughero, camino classico, pareti viola, cornice del camino in mattoni, nessuna TV e pavimento marrone

This House was a true Pleasure to convert from what was a 1970's nightmare to a present day wonder of nothing but high end luxuries and amenities abound!
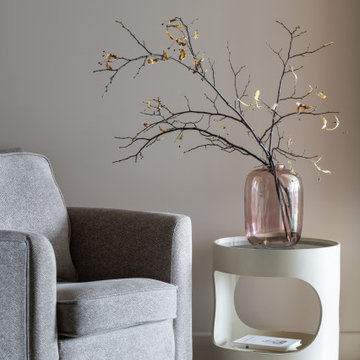
Квартира 118квм в ЖК Vavilove на Юго-Западе Москвы. Заказчики поставили задачу сделать планировку квартиры с тремя спальнями: родительская и 2 детские, гостиная и обязательно изолированная кухня. Но тк изначально квартира была трехкомнатная, то окон в квартире было всего 4 и одно из помещений должно было оказаться без окна. Выбор пал на гостиную. Именно ее разместили в глубине квартиры без окон. Несмотря на современную планировку по сути эта квартира-распашонка. И нам повезло, что в ней удалось выкроить просторное помещение холла, которое и превратилось в полноценную гостиную. Общая планировка такова, что помимо того, что гостиная без окон, в неё ещё выходят двери всех помещений - и кухни, и спальни, и 2х детских, и 2х су, и коридора - 7 дверей выходят в одно помещение без окон. Задача оказалась нетривиальная. Но я считаю, мы успешно справились и смогли достичь не только функциональной планировки, но и стилистически привлекательного интерьера. В интерьере превалирует зелёная цветовая гамма. Этот природный цвет прекрасно сочетается со всеми остальными природными оттенками, а кто как не природа щедра на интересные приемы и сочетания. Практически все пространства за исключением мастер-спальни выдержаны в светлых тонах.
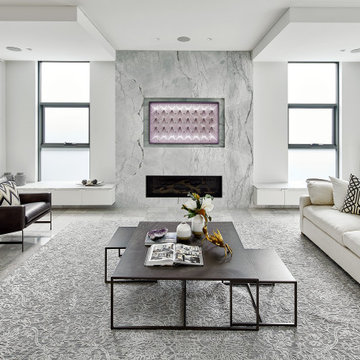
Showcasing this luxurious house in Hunters Hill // Using stone tiles and slabs supplied by @snbstone
Photography: Marian Riabic
The living areas have been beautifully designed by using a combination of Chambord Grey limestone on the floors and Bianco Alpi marble slabs around the fireplace. Exclusive to @snbstone and available in various formats and finishes.
#chambordgreylimestone #biancoalpimarble #snb #snbstone #stone #tiles #slabs #marble #limestone #naturalstone #snbsydney #snbbrisbane #snbmelbourne #interiordesignideas
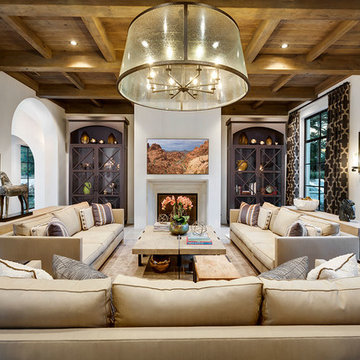
Foto di un ampio soggiorno mediterraneo aperto con pareti bianche, pavimento in pietra calcarea e TV a parete
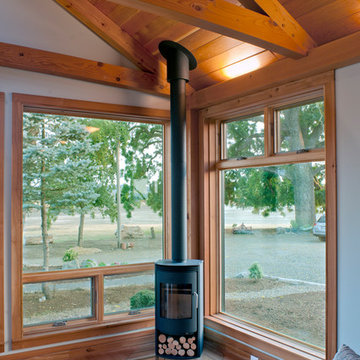
Phil and Rocio, little did you know how perfect your timing was when you came to us and asked for a “small but perfect home”. Fertile ground indeed as we thought about working on something like a precious gem, or what we’re calling a NEW Jewel.
So many of our clients now are building smaller homes because they simply don’t need a bigger one. Seems smart for many reasons: less vacuuming, less heating and cooling, less taxes. And for many, less strain on the finances as we get to the point where retirement shines bright and hopeful.
For the jewel of a home we wanted to start with 1,000 square feet. Enough room for a pleasant common area, a couple of away rooms for bed and work, a couple of bathrooms and yes to a mudroom and pantry. (For Phil and Rocio’s, we ended up with 1,140 square feet.)
The Jewel would not compromise on design intent, envelope or craft intensity. This is the big benefit of the smaller footprint, of course. By using a pure and simple form for the house volume, a true jewel would have enough money in the budget for the highest quality materials, net-zero levels of insulation, triple pane windows, and a high-efficiency heat pump. Additionally, the doors would be handcrafted, the cabinets solid wood, the finishes exquisite, and craftsmanship shudderingly excellent.
Our many thanks to Phil and Rocio for including us in their dream home project. It is truly a Jewel!
From the homeowners (read their full note here):
“It is quite difficult to express the deep sense of gratitude we feel towards everyone that contributed to the Jewel…many of which I don’t have the ability to send this to, or even be able to name. The artistic, creative flair combined with real-life practicality is a major component of our place we will love for many years to come.
Please pass on our thanks to everyone that was involved. We look forward to visits from any and all as time goes by."
–Phil and Rocio
Read more about the first steps for this Jewel on our blog.
Reclaimed Wood, Kitchen Cabinetry, Bedroom Door: Pioneer Millworks
Entry door: NEWwoodworks
Professional Photos: Loren Nelson Photography
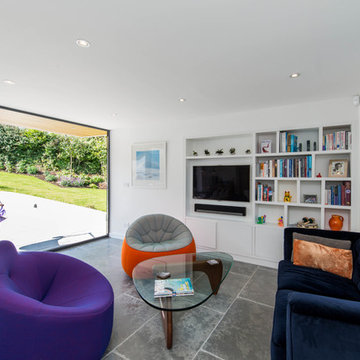
Elly Ball
Immagine di un soggiorno design aperto con TV a parete, pareti bianche, pavimento in pietra calcarea e pavimento grigio
Immagine di un soggiorno design aperto con TV a parete, pareti bianche, pavimento in pietra calcarea e pavimento grigio

The success of a glazed building is in how much it will be used, how much it is enjoyed, and most importantly, how long it will last.
To assist the long life of our buildings, and combined with our unique roof system, many of our conservatories and orangeries are designed with decorative metal pilasters, incorporated into the framework for their structural stability.
This orangery also benefited from our trench heating system with cast iron floor grilles which are both an effective and attractive method of heating.
The dog tooth dentil moulding and spire finials are more examples of decorative elements that really enhance this traditional orangery. Two pairs of double doors open the room on to the garden.
Vale Paint Colour- Mothwing
Size- 6.3M X 4.7M
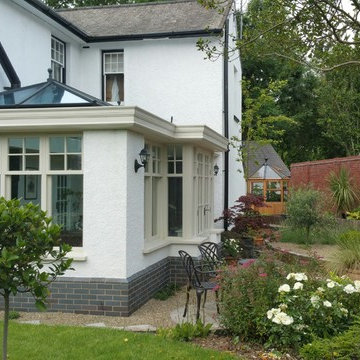
This beautiful traditionally designed orangery features bespoke hardwood timber windows and French Doors.
The anthracite grey aluminium lantern provides an attractive contrast against the hand painted frames. The bespoke timber cornice provides an elegant finish to this stunning Vale Orangery.
Internally we completed a knock through from the kitchen and replaced windows with internal doors to create a cosy snug area. A log burning stove completes the look of this impressive interior.
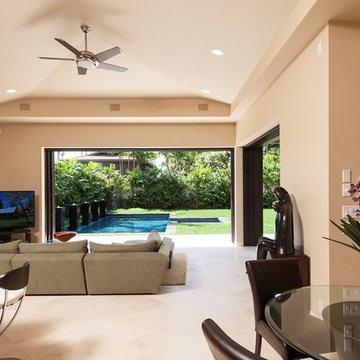
Authentic Durango Ancient Veracruz marble limestone tile flooring accompanies the exotic view from this custom Hawaiian home.
Esempio di un soggiorno tropicale di medie dimensioni e aperto con pareti beige, pavimento in pietra calcarea e TV autoportante
Esempio di un soggiorno tropicale di medie dimensioni e aperto con pareti beige, pavimento in pietra calcarea e TV autoportante

Everywhere you look in this home, there is a surprise to be had and a detail worth preserving. One of the more iconic interior features was this original copper fireplace shroud that was beautifully restored back to it's shiny glory. The sofa was custom made to fit "just so" into the drop down space/ bench wall separating the family room from the dining space. Not wanting to distract from the design of the space by hanging a TV on the wall - there is a concealed projector and screen that drop down from the ceiling when desired. Flooded with natural light from both directions from the original sliding glass doors - this home glows day and night - by sun or by fire. From this view you can see the relationship of the kitchen which was originally in this location, but previously closed off with walls. It's compact and efficient, and allows seamless interaction between hosts and guests.

Open concept living room with large windows, vaulted ceiling, white walls, and beige stone floors.
Immagine di un grande soggiorno minimalista aperto con pareti bianche, pavimento in pietra calcarea, nessun camino, pavimento beige e soffitto a volta
Immagine di un grande soggiorno minimalista aperto con pareti bianche, pavimento in pietra calcarea, nessun camino, pavimento beige e soffitto a volta

Great Room featuring a symmetrical seating arrangement with custom made blue sectional sofas and custom made modern swivel chairs. Grounded with a neutral shag area rug. Custom designed built-in cabinetry.
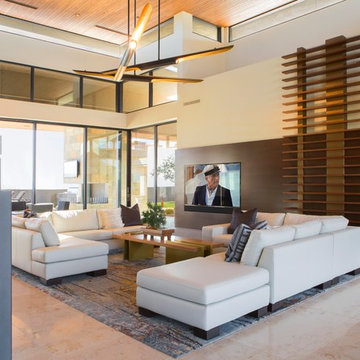
Anita Lang - IMI Design - Scottsdale, AZ
Esempio di un grande soggiorno design aperto con sala formale, pareti beige, pavimento in pietra calcarea, camino sospeso, cornice del camino in metallo e pavimento beige
Esempio di un grande soggiorno design aperto con sala formale, pareti beige, pavimento in pietra calcarea, camino sospeso, cornice del camino in metallo e pavimento beige
Living con pavimento in sughero e pavimento in pietra calcarea - Foto e idee per arredare
3


