Living con pavimento in sughero e pavimento con piastrelle in ceramica - Foto e idee per arredare
Filtra anche per:
Budget
Ordina per:Popolari oggi
141 - 160 di 25.322 foto
1 di 3
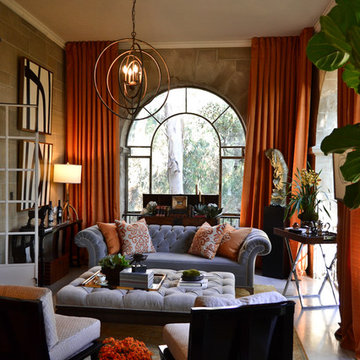
Mary Nichols Photography
Ispirazione per un soggiorno chic di medie dimensioni e aperto con sala formale, pareti beige e pavimento con piastrelle in ceramica
Ispirazione per un soggiorno chic di medie dimensioni e aperto con sala formale, pareti beige e pavimento con piastrelle in ceramica
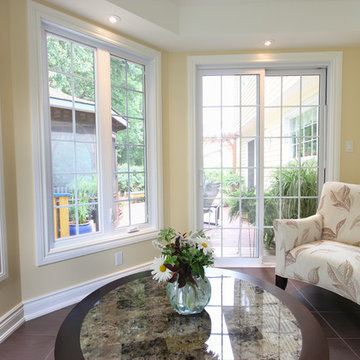
The final product is outstanding! The addition completed in-time for spring flowers hosts a spacious living area for the retired couple. Perfect for reading, morning coffee and socializing the addition gives panoramic views of the breathtaking garden.

This custom media wall is accented with natural stone, real wood cabinetry and box beams, and an electric fireplace
Immagine di un grande soggiorno contemporaneo aperto con pareti marroni, pavimento con piastrelle in ceramica, camino lineare Ribbon, TV a parete e pavimento beige
Immagine di un grande soggiorno contemporaneo aperto con pareti marroni, pavimento con piastrelle in ceramica, camino lineare Ribbon, TV a parete e pavimento beige
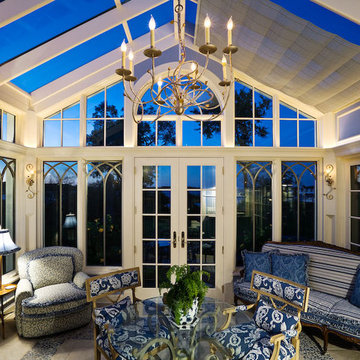
Idee per una grande veranda chic con pavimento con piastrelle in ceramica e soffitto in vetro
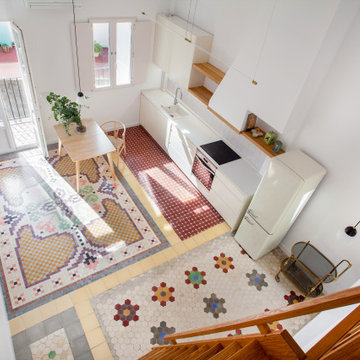
Vista general desde el altillo
Ispirazione per un soggiorno minimalista di medie dimensioni e stile loft con pavimento con piastrelle in ceramica e pareti in mattoni
Ispirazione per un soggiorno minimalista di medie dimensioni e stile loft con pavimento con piastrelle in ceramica e pareti in mattoni
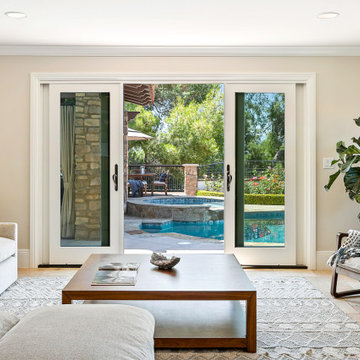
This home had a kitchen that wasn’t meeting the family’s needs, nor did it fit with the coastal Mediterranean theme throughout the rest of the house. The goals for this remodel were to create more storage space and add natural light. The biggest item on the wish list was a larger kitchen island that could fit a family of four. They also wished for the backyard to transform from an unsightly mess that the clients rarely used to a beautiful oasis with function and style.
One design challenge was incorporating the client’s desire for a white kitchen with the warm tones of the travertine flooring. The rich walnut tone in the island cabinetry helped to tie in the tile flooring. This added contrast, warmth, and cohesiveness to the overall design and complemented the transitional coastal theme in the adjacent spaces. Rooms alight with sunshine, sheathed in soft, watery hues are indicative of coastal decorating. A few essential style elements will conjure the coastal look with its casual beach attitude and renewing seaside energy, even if the shoreline is only in your mind's eye.
By adding two new windows, all-white cabinets, and light quartzite countertops, the kitchen is now open and bright. Brass accents on the hood, cabinet hardware and pendant lighting added warmth to the design. Blue accent rugs and chairs complete the vision, complementing the subtle grey ceramic backsplash and coastal blues in the living and dining rooms. Finally, the added sliding doors lead to the best part of the home: the dreamy outdoor oasis!
Every day is a vacation in this Mediterranean-style backyard paradise. The outdoor living space emphasizes the natural beauty of the surrounding area while offering all of the advantages and comfort of indoor amenities.
The swimming pool received a significant makeover that turned this backyard space into one that the whole family will enjoy. JRP changed out the stones and tiles, bringing a new life to it. The overall look of the backyard went from hazardous to harmonious. After finishing the pool, a custom gazebo was built for the perfect spot to relax day or night.
It’s an entertainer’s dream to have a gorgeous pool and an outdoor kitchen. This kitchen includes stainless-steel appliances, a custom beverage fridge, and a wood-burning fireplace. Whether you want to entertain or relax with a good book, this coastal Mediterranean-style outdoor living remodel has you covered.
Photographer: Andrew - OpenHouse VC
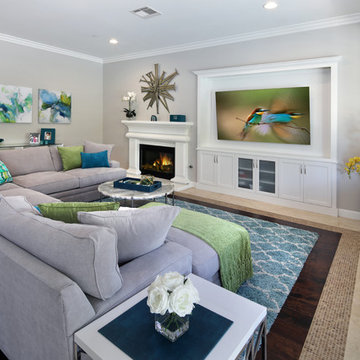
Idee per un grande soggiorno chic aperto con pareti grigie, pavimento con piastrelle in ceramica, camino classico, cornice del camino in legno, TV a parete e pavimento beige

NW Architectural Photography
Ispirazione per un soggiorno american style di medie dimensioni e aperto con libreria, pavimento in sughero, camino classico, pareti viola, cornice del camino in mattoni, nessuna TV e pavimento marrone
Ispirazione per un soggiorno american style di medie dimensioni e aperto con libreria, pavimento in sughero, camino classico, pareti viola, cornice del camino in mattoni, nessuna TV e pavimento marrone

Esempio di una veranda chic di medie dimensioni con pavimento con piastrelle in ceramica, nessun camino, soffitto classico e pavimento marrone
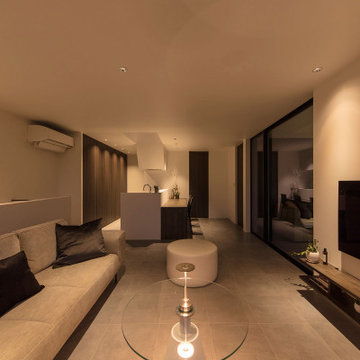
Foto di un piccolo soggiorno minimalista aperto con pareti bianche, pavimento con piastrelle in ceramica e pavimento grigio
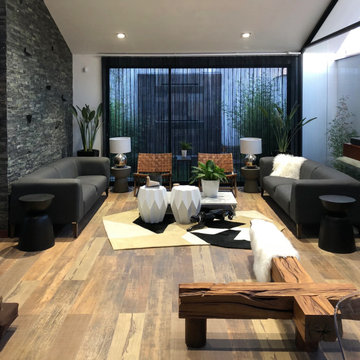
THE LIVING ROOM WITH HIGH CEALING IS VERY SPECIAL.
CASSINA SOFAS AND CARPET, MOOOI COFFE TABLE, GERVASONI ARMCHAIRS, BOCONCEPT SIDE TABLES AND ARTEFACTO OTTOMANS.
THE PANTER SCULPTURE FROM KARE IS THE BEAUTY PIECE OF THE SPACE.
LECHUZA PLANTERS ADD THE GREEN TOUCH WITH SOPHISTICATION AND EASY MAINTENANCE.
THE SOLID WOOD SCULPTURE/BENCH IN FRONT OF THE FIREPLACE INTEGRATE THE SPACE WITH THE DINING ROOM.
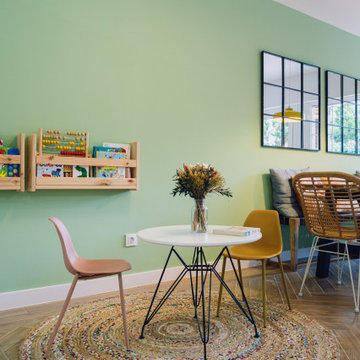
Zona infantil en salón con mesa blanca y patas en metal negro y 2 sillas en color mostaza y rosa de estilo nórdico. Estanterías en madera con juguetes y libros suspendidas en pared de color verde

L'intérieur a subi une transformation radicale à travers des matériaux durables et un style scandinave épuré et chaleureux.
La circulation et les volumes ont été optimisés, et grâce à un jeu de couleurs le lieu prend vie.
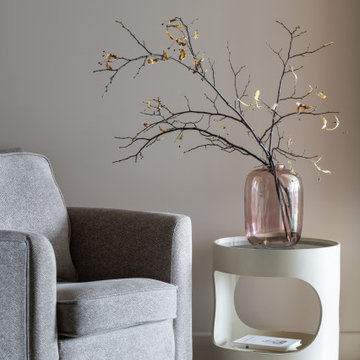
Квартира 118квм в ЖК Vavilove на Юго-Западе Москвы. Заказчики поставили задачу сделать планировку квартиры с тремя спальнями: родительская и 2 детские, гостиная и обязательно изолированная кухня. Но тк изначально квартира была трехкомнатная, то окон в квартире было всего 4 и одно из помещений должно было оказаться без окна. Выбор пал на гостиную. Именно ее разместили в глубине квартиры без окон. Несмотря на современную планировку по сути эта квартира-распашонка. И нам повезло, что в ней удалось выкроить просторное помещение холла, которое и превратилось в полноценную гостиную. Общая планировка такова, что помимо того, что гостиная без окон, в неё ещё выходят двери всех помещений - и кухни, и спальни, и 2х детских, и 2х су, и коридора - 7 дверей выходят в одно помещение без окон. Задача оказалась нетривиальная. Но я считаю, мы успешно справились и смогли достичь не только функциональной планировки, но и стилистически привлекательного интерьера. В интерьере превалирует зелёная цветовая гамма. Этот природный цвет прекрасно сочетается со всеми остальными природными оттенками, а кто как не природа щедра на интересные приемы и сочетания. Практически все пространства за исключением мастер-спальни выдержаны в светлых тонах.
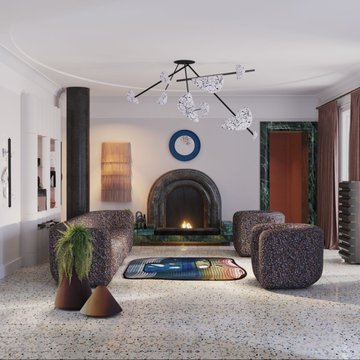
New Electric collection of Atelier Tapis Rouge is meant to become a breakthrough of contemporary interior design. Based on the philosophy of natural light spectrum it harmoniously combines smoothness of organic forms, scientific creation basis and unique technology of production. This winning combination guarantees harmonious coexistence of futuristic design and sustainable approach changing the perception of rug from an interior design piece into an art object.
Unique trinity between intelligent natural forms, advance technology and science of material production became solid basis for absolutely new period of Design in 80-90s, being brilliantly expressed by timeless artists as Zacha Khadid (in architecture) or for instance Ross Legrove in technologic and later in fashion design.
The attraction and subtle elegance of organic shapes has been continuously growing bringing to the world new solutions for fashion and interior design. Following this tendence, we have created a futuristic collection of rugs, philosophical basis of which is the theory of photon spectrum. In chase of inspiration, we addressed behavior characteristics of each of 4 light rays caused by photon speed and as a result of this thorough work our Electric collection “saw the light”.
Designed by Natalia Enze
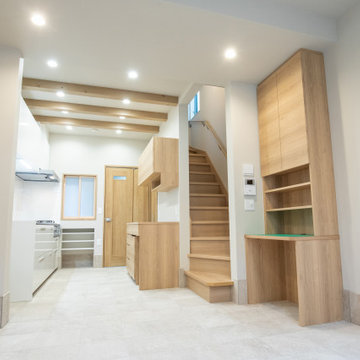
エントランスからキッチンダイニングリビングと奥へとつながる”町家”スタイルに。
Ispirazione per un piccolo soggiorno minimalista aperto con pareti grigie, pavimento con piastrelle in ceramica, TV a parete, pavimento beige, carta da parati e travi a vista
Ispirazione per un piccolo soggiorno minimalista aperto con pareti grigie, pavimento con piastrelle in ceramica, TV a parete, pavimento beige, carta da parati e travi a vista
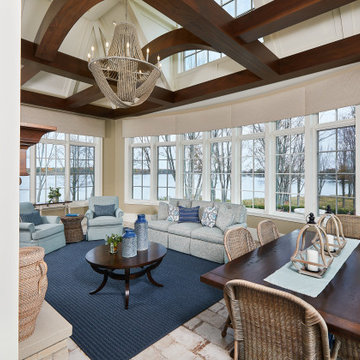
A light-filled sunroom featuring dark stained arched wood beams and a view of the lake
Photo by Ashley Avila Photography
Immagine di una veranda con pavimento con piastrelle in ceramica, camino bifacciale, cornice del camino in pietra, soffitto classico e pavimento bianco
Immagine di una veranda con pavimento con piastrelle in ceramica, camino bifacciale, cornice del camino in pietra, soffitto classico e pavimento bianco

Ispirazione per un ampio soggiorno design aperto con pareti bianche, pavimento con piastrelle in ceramica e pavimento bianco
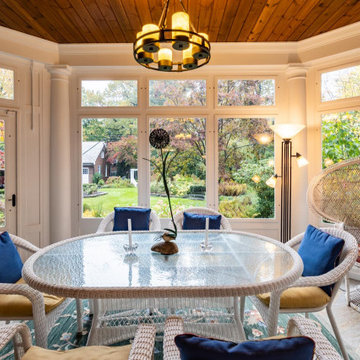
Elegant sun room addition with custom screen/storm panels, wood work, and columns.
Ispirazione per una veranda chic di medie dimensioni con pavimento con piastrelle in ceramica, soffitto classico e pavimento multicolore
Ispirazione per una veranda chic di medie dimensioni con pavimento con piastrelle in ceramica, soffitto classico e pavimento multicolore
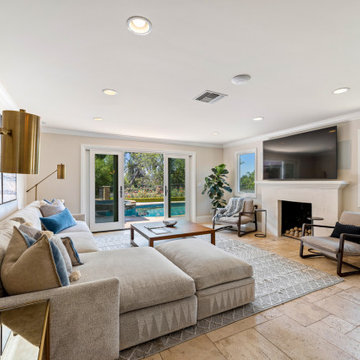
This home had a kitchen that wasn’t meeting the family’s needs, nor did it fit with the coastal Mediterranean theme throughout the rest of the house. The goals for this remodel were to create more storage space and add natural light. The biggest item on the wish list was a larger kitchen island that could fit a family of four. They also wished for the backyard to transform from an unsightly mess that the clients rarely used to a beautiful oasis with function and style.
One design challenge was incorporating the client’s desire for a white kitchen with the warm tones of the travertine flooring. The rich walnut tone in the island cabinetry helped to tie in the tile flooring. This added contrast, warmth, and cohesiveness to the overall design and complemented the transitional coastal theme in the adjacent spaces. Rooms alight with sunshine, sheathed in soft, watery hues are indicative of coastal decorating. A few essential style elements will conjure the coastal look with its casual beach attitude and renewing seaside energy, even if the shoreline is only in your mind's eye.
By adding two new windows, all-white cabinets, and light quartzite countertops, the kitchen is now open and bright. Brass accents on the hood, cabinet hardware and pendant lighting added warmth to the design. Blue accent rugs and chairs complete the vision, complementing the subtle grey ceramic backsplash and coastal blues in the living and dining rooms. Finally, the added sliding doors lead to the best part of the home: the dreamy outdoor oasis!
Every day is a vacation in this Mediterranean-style backyard paradise. The outdoor living space emphasizes the natural beauty of the surrounding area while offering all of the advantages and comfort of indoor amenities.
The swimming pool received a significant makeover that turned this backyard space into one that the whole family will enjoy. JRP changed out the stones and tiles, bringing a new life to it. The overall look of the backyard went from hazardous to harmonious. After finishing the pool, a custom gazebo was built for the perfect spot to relax day or night.
It’s an entertainer’s dream to have a gorgeous pool and an outdoor kitchen. This kitchen includes stainless-steel appliances, a custom beverage fridge, and a wood-burning fireplace. Whether you want to entertain or relax with a good book, this coastal Mediterranean-style outdoor living remodel has you covered.
Photographer: Andrew - OpenHouse VC
Living con pavimento in sughero e pavimento con piastrelle in ceramica - Foto e idee per arredare
8


