Living con pavimento in sughero e cornice del camino in pietra - Foto e idee per arredare
Filtra anche per:
Budget
Ordina per:Popolari oggi
41 - 60 di 73 foto
1 di 3
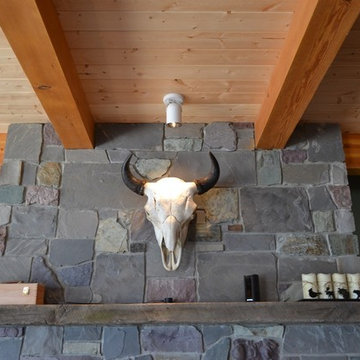
Dana J Creative
Idee per un soggiorno stile rurale di medie dimensioni e aperto con angolo bar, pareti verdi, pavimento in sughero, camino classico, cornice del camino in pietra e pavimento marrone
Idee per un soggiorno stile rurale di medie dimensioni e aperto con angolo bar, pareti verdi, pavimento in sughero, camino classico, cornice del camino in pietra e pavimento marrone
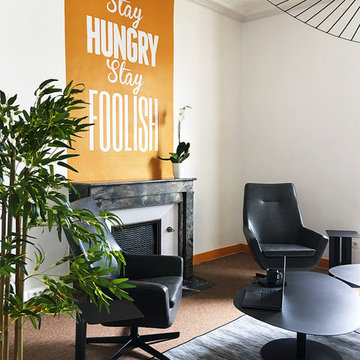
Idee per un soggiorno industriale di medie dimensioni e chiuso con pareti bianche, pavimento in sughero, camino classico, cornice del camino in pietra e pavimento marrone
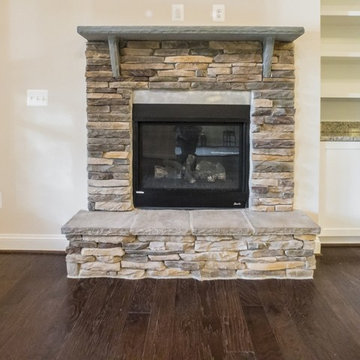
Immagine di un grande soggiorno tradizionale aperto con pareti beige, pavimento in sughero, camino classico, cornice del camino in pietra e nessuna TV
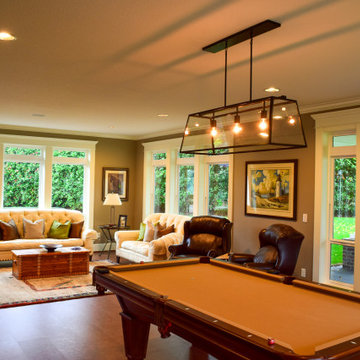
Esempio di un grande soggiorno chic chiuso con sala giochi, pareti marroni, pavimento in sughero, camino bifacciale, cornice del camino in pietra, TV a parete e pavimento marrone
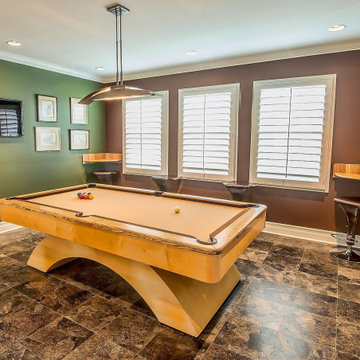
The clients had the cool modern pool table, so we selected a modern, arched light fixture to coordinate with the curved base of the table. Cork adds the perfect balance of soft yet hard surface. on the floor.
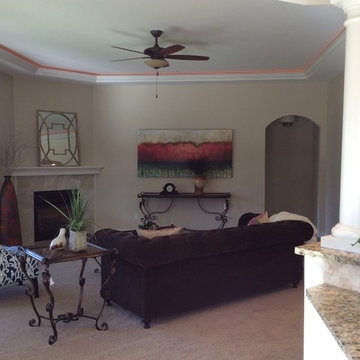
Builder: Kelly Coons Cornerstone Builders
Phot: Donna The Village Shoppe
Ispirazione per un soggiorno classico di medie dimensioni e aperto con sala formale, pareti nere, pavimento in sughero, camino classico e cornice del camino in pietra
Ispirazione per un soggiorno classico di medie dimensioni e aperto con sala formale, pareti nere, pavimento in sughero, camino classico e cornice del camino in pietra
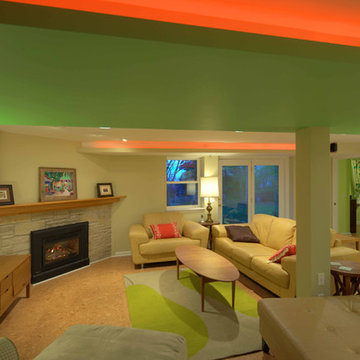
This 1950's ranch had a huge basement footprint that was unused as living space. With the walkout double door and plenty of southern exposure light, it made a perfect guest bedroom, living room, full bathroom, utility and laundry room, and plenty of closet storage, and effectively doubled the square footage of the home. The bathroom is designed with a curbless shower, allowing for wheelchair accessibility, and incorporates mosaic glass and modern tile. The living room incorporates a computer controlled low-energy LED accent lighting system hidden in recessed light coves in the utility chases.
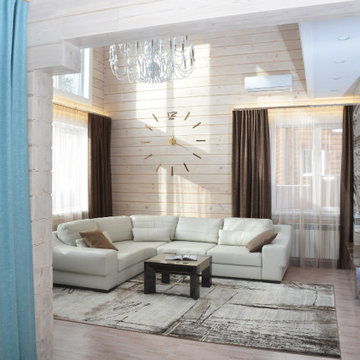
Immagine di un soggiorno stile loft con pareti beige, pavimento in sughero, camino bifacciale, cornice del camino in pietra e TV a parete
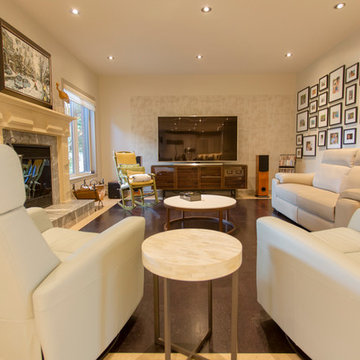
Idee per un soggiorno chic di medie dimensioni e aperto con sala formale, pareti bianche, pavimento in sughero, camino classico, cornice del camino in pietra e TV autoportante
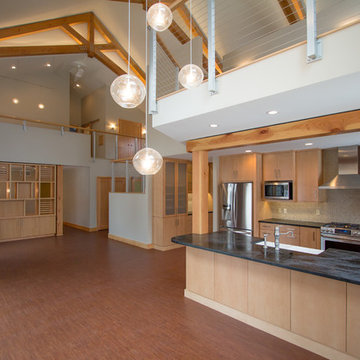
Ispirazione per un grande soggiorno tradizionale aperto con pareti bianche, pavimento in sughero, camino classico, cornice del camino in pietra e parete attrezzata
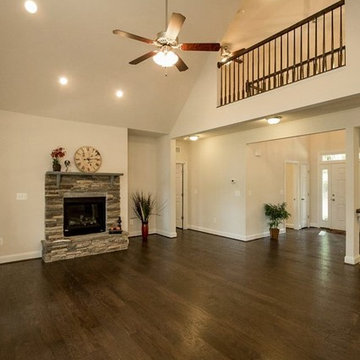
Foto di un grande soggiorno classico aperto con pareti beige, pavimento in sughero, camino classico, cornice del camino in pietra e nessuna TV
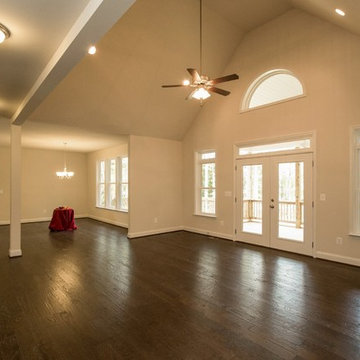
Foto di un grande soggiorno chic aperto con pareti beige, pavimento in sughero, camino classico, cornice del camino in pietra e nessuna TV
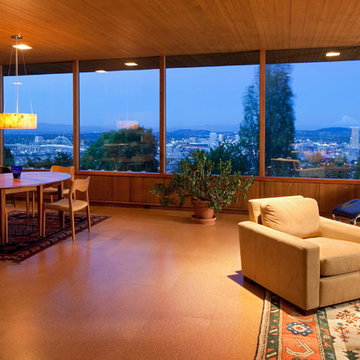
Sally Painter
Esempio di un soggiorno moderno di medie dimensioni e chiuso con sala formale, nessuna TV, pareti bianche, camino classico, cornice del camino in pietra e pavimento in sughero
Esempio di un soggiorno moderno di medie dimensioni e chiuso con sala formale, nessuna TV, pareti bianche, camino classico, cornice del camino in pietra e pavimento in sughero
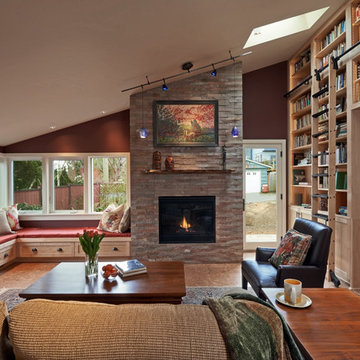
Dale Lang NW architectural photography
Canyon Creek Cabinet Company
Esempio di un soggiorno american style di medie dimensioni e aperto con pareti rosse, pavimento in sughero, libreria, cornice del camino in pietra, camino classico, nessuna TV e pavimento marrone
Esempio di un soggiorno american style di medie dimensioni e aperto con pareti rosse, pavimento in sughero, libreria, cornice del camino in pietra, camino classico, nessuna TV e pavimento marrone

For a family of music lovers both in listening and skill - the formal living room provided the perfect spot for their grand piano. Outfitted with a custom Wren Silva console stereo, you can't help but to kick back in some of the most comfortable and rad swivel chairs you'll find.
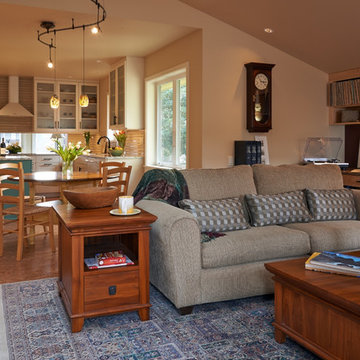
NW Architectural Photography
Ispirazione per un soggiorno american style di medie dimensioni e aperto con pavimento in sughero, libreria, pareti rosse, camino classico, cornice del camino in pietra e nessuna TV
Ispirazione per un soggiorno american style di medie dimensioni e aperto con pavimento in sughero, libreria, pareti rosse, camino classico, cornice del camino in pietra e nessuna TV
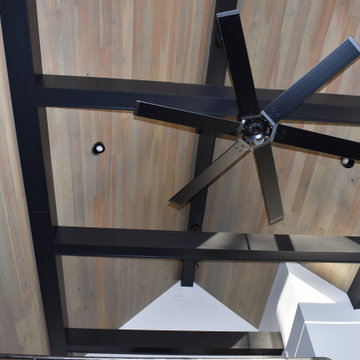
Housewright Construction had the pleasure of renovating this 1980's lake house in central NH. We stripped down the old tongue and grove pine, re-insulated, replaced all of the flooring, installed a custom stained wood ceiling, gutted the Kitchen and bathrooms and added a custom fireplace. Outside we installed new siding, replaced the windows, installed a new deck, screened in porch and farmers porch and outdoor shower. This lake house will be a family favorite for years to come!
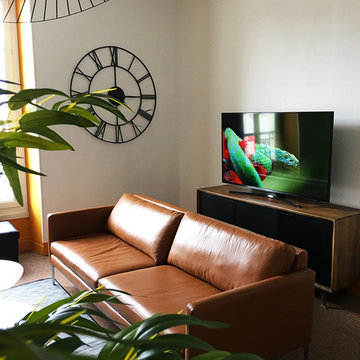
Ispirazione per un soggiorno industriale di medie dimensioni e chiuso con pareti bianche, pavimento in sughero, camino classico, cornice del camino in pietra e pavimento marrone
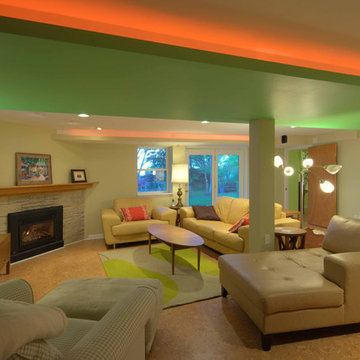
This 1950's ranch had a huge basement footprint that was unused as living space. With the walkout double door and plenty of southern exposure light, it made a perfect guest bedroom, living room, full bathroom, utility and laundry room, and plenty of closet storage, and effectively doubled the square footage of the home. The bathroom is designed with a curbless shower, allowing for wheelchair accessibility, and incorporates mosaic glass and modern tile. The living room incorporates a computer controlled low-energy LED accent lighting system hidden in recessed light coves in the utility chases.
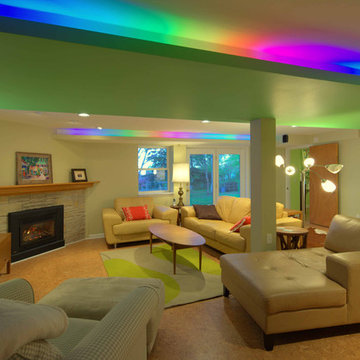
This 1950's ranch had a huge basement footprint that was unused as living space. With the walkout double door and plenty of southern exposure light, it made a perfect guest bedroom, living room, full bathroom, utility and laundry room, and plenty of closet storage, and effectively doubled the square footage of the home. The bathroom is designed with a curbless shower, allowing for wheelchair accessibility, and incorporates mosaic glass and modern tile. The living room incorporates a computer controlled low-energy LED accent lighting system hidden in recessed light coves in the utility chases.
Living con pavimento in sughero e cornice del camino in pietra - Foto e idee per arredare
3


