Living con pavimento in pietra calcarea e pavimento in marmo - Foto e idee per arredare
Filtra anche per:
Risultati locali
Budget
Ordina per:Popolari oggi
121 - 140 di 12.692 foto
1 di 3
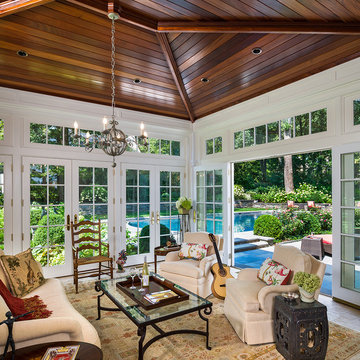
Tom Crane
Foto di una grande veranda classica con soffitto classico, pavimento in marmo, nessun camino e pavimento grigio
Foto di una grande veranda classica con soffitto classico, pavimento in marmo, nessun camino e pavimento grigio
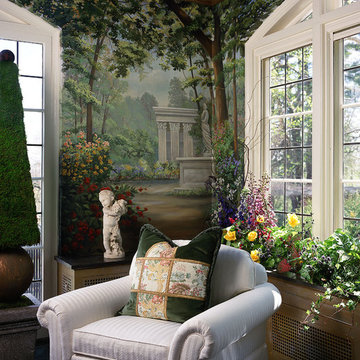
Sun and Garden Room Aurbach Mansion Showhouse:
This room was restored for a showhouse. We had hand painted murals done for the walls by Bill Riley. They depict walking on paths in a wondrous sculpture garden with flowers lining your every step. The molding was added at the top to make the room feel more intimate, then painted champagne metallic and Ralph Lauren midnight blue above that. The floors are verde marble. The ottoman is Mackenzie Childs. Antique pillows from The Martin Group.
Photography: Robert Benson Photography, Hartford, Ct.
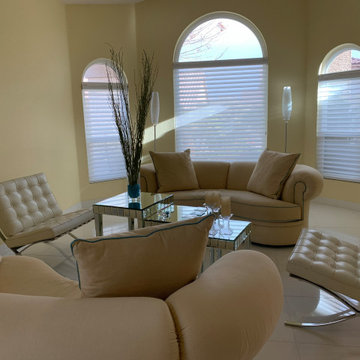
Sheer shades were added to complete the elegant look of this living room and dining room. The shades allow light to come in while offering privacy when closed.
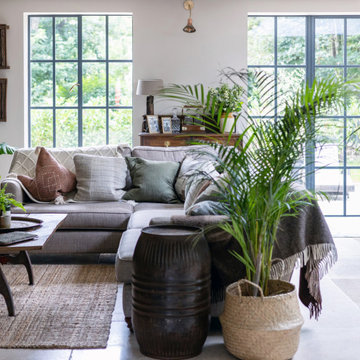
Open plan living/dining/kitchen in refurbished Cotswold country house
Immagine di un grande soggiorno country con pareti marroni, pavimento in pietra calcarea e pavimento beige
Immagine di un grande soggiorno country con pareti marroni, pavimento in pietra calcarea e pavimento beige

This horizontal fireplace with applied stone slab is a show stopper in this family room.
Esempio di un grande soggiorno contemporaneo aperto con pavimento in pietra calcarea, TV a parete, pareti nere, camino lineare Ribbon, cornice del camino in pietra, pavimento beige e soffitto ribassato
Esempio di un grande soggiorno contemporaneo aperto con pavimento in pietra calcarea, TV a parete, pareti nere, camino lineare Ribbon, cornice del camino in pietra, pavimento beige e soffitto ribassato
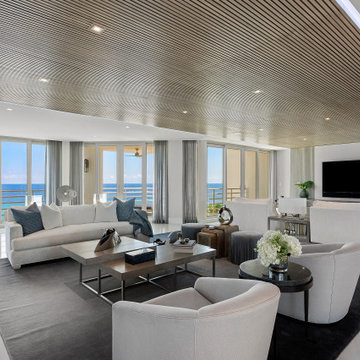
Idee per un soggiorno minimal di medie dimensioni e aperto con pareti bianche, pavimento in marmo, TV a parete, pavimento bianco e soffitto in legno
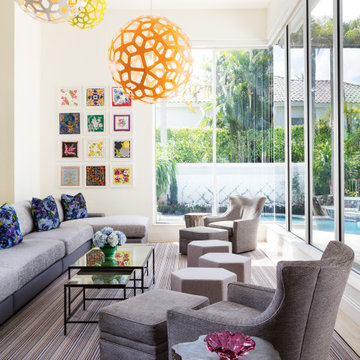
Snowbirds create a nest in Boca Raton. Stylish, modern vibe with many "magnets" to attract family and friends to visit, stay and play.
---
Project designed by Long Island interior design studio Annette Jaffe Interiors. They serve Long Island including the Hamptons, as well as NYC, the tri-state area, and Boca Raton, FL.
---
For more about Annette Jaffe Interiors, click here: https://annettejaffeinteriors.com/
To learn more about this project, click here:
https://annettejaffeinteriors.com/residential-portfolio/boca-raton-house

Esempio di un grande soggiorno minimal aperto con libreria, pareti beige, pavimento in marmo, nessun camino, parete attrezzata, pavimento beige e soffitto a volta
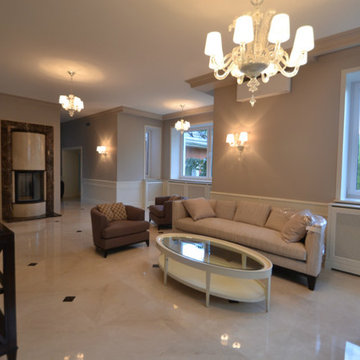
Дизайн-проект разработан Екатериной Ялалтыновой. Дизайн-Бюро9.
Idee per un grande soggiorno tradizionale aperto con sala formale, pareti grigie, pavimento in marmo, camino bifacciale, cornice del camino in pietra, TV autoportante e pavimento beige
Idee per un grande soggiorno tradizionale aperto con sala formale, pareti grigie, pavimento in marmo, camino bifacciale, cornice del camino in pietra, TV autoportante e pavimento beige
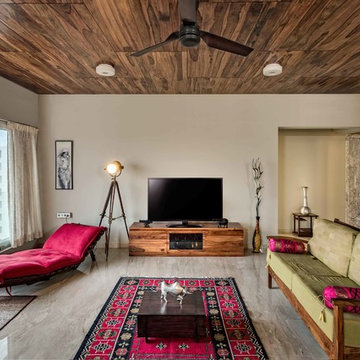
Immagine di un soggiorno etnico di medie dimensioni e chiuso con pareti beige, pavimento in marmo, TV autoportante e pavimento marrone

Jimmy Cohrssen Photography
Immagine di un soggiorno moderno di medie dimensioni e aperto con pareti bianche, pavimento in pietra calcarea, TV a parete e pavimento beige
Immagine di un soggiorno moderno di medie dimensioni e aperto con pareti bianche, pavimento in pietra calcarea, TV a parete e pavimento beige
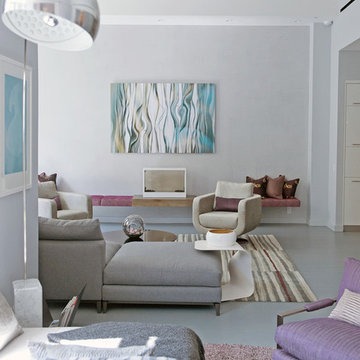
Inspiration for a contemporary gallery house featuring flat-panel cabinets, white backsplash and mosaic tile backsplash, a soft color palette, and textures which all come to life in this gorgeous, sophisticated space!
Project designed by Tribeca based interior designer Betty Wasserman. She designs luxury homes in New York City (Manhattan), The Hamptons (Southampton), and the entire tri-state area.
For more about Betty Wasserman, click here: https://www.bettywasserman.com/
To learn more about this project, click here: https://www.bettywasserman.com/spaces/south-chelsea-loft/
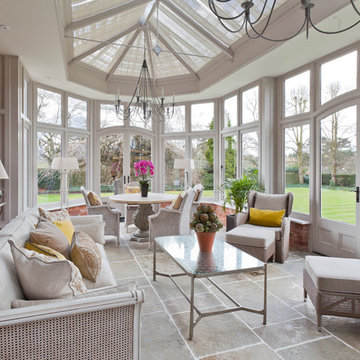
The design for this orangery took inspiration from architectural detail on the main house to produce a unique yet perfectly inclusive look.
The clerestory and curved detail to the door set match those on the house and the design required shaped corner columns to the facets.
Vale Paint Colour- Lighthouse
Size- 6.9M X 4.5 M
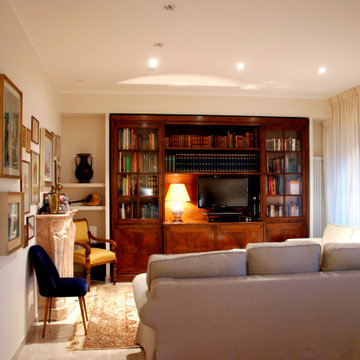
Foto: GPC
Immagine di un grande soggiorno chic aperto con libreria, pareti bianche, pavimento in marmo, camino classico, cornice del camino in pietra, TV autoportante e tappeto
Immagine di un grande soggiorno chic aperto con libreria, pareti bianche, pavimento in marmo, camino classico, cornice del camino in pietra, TV autoportante e tappeto
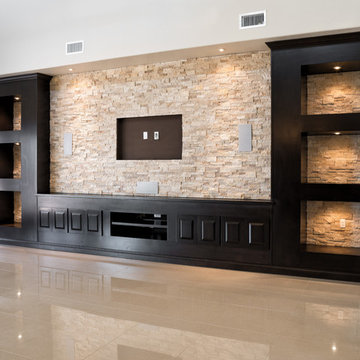
Immagine di un soggiorno tradizionale aperto e di medie dimensioni con pavimento in marmo, pareti bianche e TV a parete

Open living space with corner fireplace, wall mounted TV, floating cabinetry with sliding glass doors opening to outdoor living space and pool. Views of desert landscape.
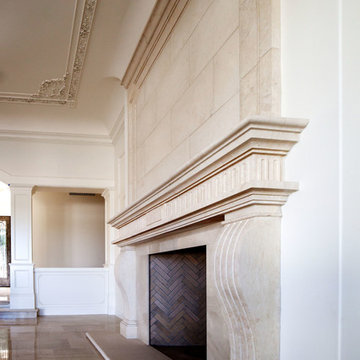
Luxurious modern take on a traditional white Italian villa. An entry with a silver domed ceiling, painted moldings in patterns on the walls and mosaic marble flooring create a luxe foyer. Into the formal living room, cool polished Crema Marfil marble tiles contrast with honed carved limestone fireplaces throughout the home, including the outdoor loggia. Ceilings are coffered with white painted
crown moldings and beams, or planked, and the dining room has a mirrored ceiling. Bathrooms are white marble tiles and counters, with dark rich wood stains or white painted. The hallway leading into the master bedroom is designed with barrel vaulted ceilings and arched paneled wood stained doors. The master bath and vestibule floor is covered with a carpet of patterned mosaic marbles, and the interior doors to the large walk in master closets are made with leaded glass to let in the light. The master bedroom has dark walnut planked flooring, and a white painted fireplace surround with a white marble hearth.
The kitchen features white marbles and white ceramic tile backsplash, white painted cabinetry and a dark stained island with carved molding legs. Next to the kitchen, the bar in the family room has terra cotta colored marble on the backsplash and counter over dark walnut cabinets. Wrought iron staircase leading to the more modern media/family room upstairs.
Project Location: North Ranch, Westlake, California. Remodel designed by Maraya Interior Design. From their beautiful resort town of Ojai, they serve clients in Montecito, Hope Ranch, Malibu, Westlake and Calabasas, across the tri-county areas of Santa Barbara, Ventura and Los Angeles, south to Hidden Hills- north through Solvang and more.
ArcDesign Architects

Sophisiticated yet serene, the living room had only one wall to place all the necessary accoutrements for comfortable living and entertaining. The graphite color continues through the dining area into the kitchen to unify the space while the area rug grounds the seating area and separates it from the rest of the room. Two recliners face the wall-mounted TV and fireplace. Views can be appreciated from the swivel chairs and sofa. The sideboard subtly divides the living from dining areas. Photo by John Stillman
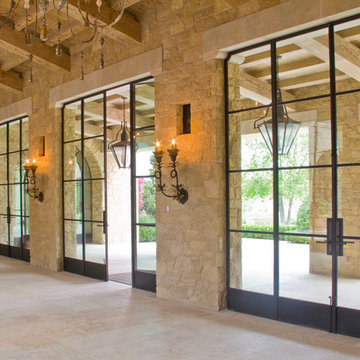
Custom steel french doors with fixed sidelites and custom radius top corners to contour to stone opening surrounds.
Idee per un grande soggiorno mediterraneo chiuso con sala formale, pareti grigie, pavimento in marmo e nessuna TV
Idee per un grande soggiorno mediterraneo chiuso con sala formale, pareti grigie, pavimento in marmo e nessuna TV
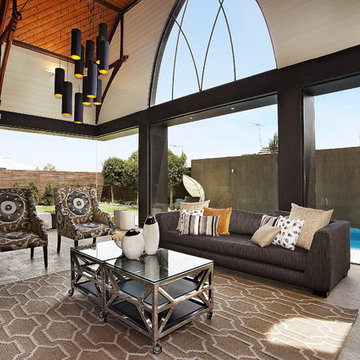
Bagnato Architects
AXIOM PHOTOGRAPHY
Foto di un soggiorno contemporaneo con pavimento in pietra calcarea e tappeto
Foto di un soggiorno contemporaneo con pavimento in pietra calcarea e tappeto
Living con pavimento in pietra calcarea e pavimento in marmo - Foto e idee per arredare
7


