Living con pavimento in linoleum e pavimento in laminato - Foto e idee per arredare
Filtra anche per:
Budget
Ordina per:Popolari oggi
1 - 20 di 16.401 foto
1 di 3
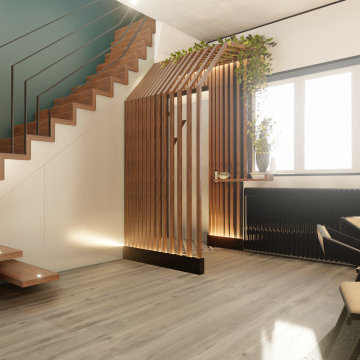
Créer un véritable espace affirmé et marqué pour l' entrée. Avoir une vraie séparation entre espace de vie et entrée (brise vue). Trouver des solutions pour remplacer le meuble de rangement. Rendre cet espace esthétique, fonctionnel et accueillant. Conserver les carreaux de ciments dans l'entrée. Modifier le revêtement de la façade de l'escalier et optimiser les rangements dessous également. Travailler l'éclairage pour valoriser les espaces. Créer un vide poche dans l'entrée et de quoi ranger chaussures et vestes.

This ranch was a complete renovation! We took it down to the studs and redesigned the space for this young family. We opened up the main floor to create a large kitchen with two islands and seating for a crowd and a dining nook that looks out on the beautiful front yard. We created two seating areas, one for TV viewing and one for relaxing in front of the bar area. We added a new mudroom with lots of closed storage cabinets, a pantry with a sliding barn door and a powder room for guests. We raised the ceilings by a foot and added beams for definition of the spaces. We gave the whole home a unified feel using lots of white and grey throughout with pops of orange to keep it fun.
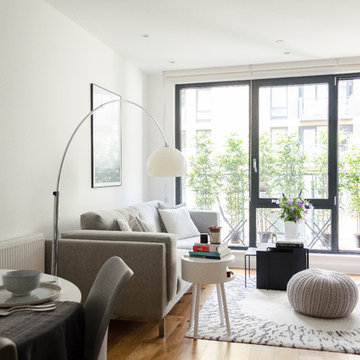
Homewings designer Francesco created a beautiful scandi living space for Hsiu. The room is an open plan kitchen/living area so it was important to create segments within the space. The cost effective ikea rug frames the seating area perfectly and the Marks and Spencer knitted pouffe is multi functional as a foot rest and spare seat. The room is calm and stylish with that air of scandi charm.
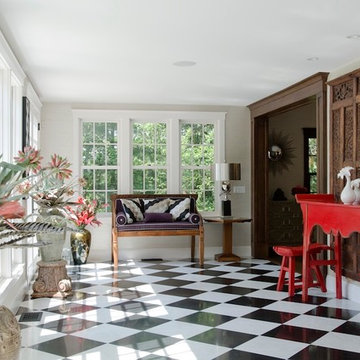
Photographer: James R. Salomon
Contractor: Carl Anderson, Anderson Contracting Services
Foto di una grande veranda classica con pavimento in linoleum, nessun camino, soffitto classico e pavimento multicolore
Foto di una grande veranda classica con pavimento in linoleum, nessun camino, soffitto classico e pavimento multicolore
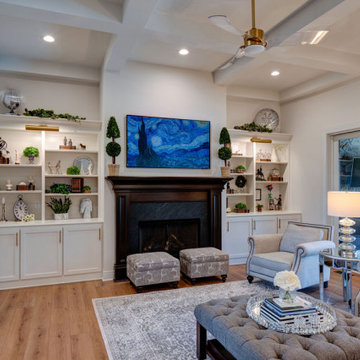
The formal living room features coffered ceilings, built-in bookshelves, and access to the enclosed patio.
Ispirazione per un grande soggiorno chic aperto con sala formale, pareti beige, pavimento in laminato, camino classico, cornice del camino in legno, TV nascosta, pavimento marrone e soffitto a cassettoni
Ispirazione per un grande soggiorno chic aperto con sala formale, pareti beige, pavimento in laminato, camino classico, cornice del camino in legno, TV nascosta, pavimento marrone e soffitto a cassettoni

Ispirazione per un grande soggiorno boho chic aperto con pareti beige, pavimento in laminato, parete attrezzata, pavimento marrone e travi a vista
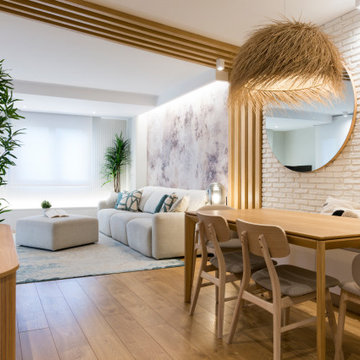
Idee per un soggiorno nordico di medie dimensioni e chiuso con pareti bianche, pavimento in laminato, porta TV ad angolo, pavimento marrone, soffitto in legno, pareti in mattoni e tappeto

Foto di un soggiorno tradizionale di medie dimensioni e aperto con pareti beige, pavimento in laminato, camino classico, cornice del camino in pietra, TV a parete, pavimento beige e pannellatura

Black and white trim and warm gray walls create transitional style in a small-space living room.
Ispirazione per un piccolo soggiorno tradizionale con pareti grigie, pavimento in laminato, camino classico, cornice del camino piastrellata e pavimento marrone
Ispirazione per un piccolo soggiorno tradizionale con pareti grigie, pavimento in laminato, camino classico, cornice del camino piastrellata e pavimento marrone

Aménagement et décoration d'un espace salon dans un style épuré , teinte claire et scandinave
Esempio di un soggiorno scandinavo di medie dimensioni e aperto con pareti bianche, pavimento in laminato, nessun camino, TV a parete, pavimento bianco e carta da parati
Esempio di un soggiorno scandinavo di medie dimensioni e aperto con pareti bianche, pavimento in laminato, nessun camino, TV a parete, pavimento bianco e carta da parati

Esempio di un piccolo soggiorno bohémian aperto con pareti bianche, pavimento in laminato, camino sospeso, TV a parete, pavimento marrone e soffitto a volta
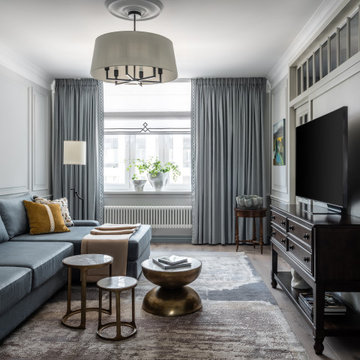
Площадь объекта: 116 кв.м
Срок реализации: 1 год
Idee per un soggiorno tradizionale con pareti grigie e pavimento in laminato
Idee per un soggiorno tradizionale con pareti grigie e pavimento in laminato

Foto di un piccolo soggiorno nordico aperto con libreria, pareti bianche, pavimento in laminato, nessun camino e pavimento beige
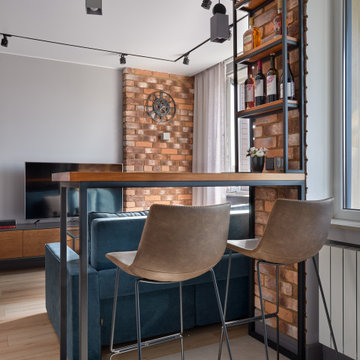
Фотограф Наталья Вершинина
Ispirazione per un soggiorno industriale di medie dimensioni con angolo bar, pareti marroni, pavimento in laminato, TV autoportante, pavimento marrone e pareti in mattoni
Ispirazione per un soggiorno industriale di medie dimensioni con angolo bar, pareti marroni, pavimento in laminato, TV autoportante, pavimento marrone e pareti in mattoni

Immagine di un soggiorno minimalista di medie dimensioni e aperto con pareti blu, pavimento in laminato, camino classico, pavimento marrone, soffitto a volta e carta da parati
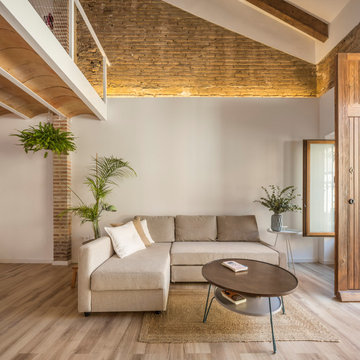
Salón. Espacio en doble altura.
Esempio di un piccolo soggiorno mediterraneo aperto con pareti multicolore, pavimento in laminato, nessuna TV, pavimento marrone, travi a vista e pareti in mattoni
Esempio di un piccolo soggiorno mediterraneo aperto con pareti multicolore, pavimento in laminato, nessuna TV, pavimento marrone, travi a vista e pareti in mattoni

View of the open concept kitchen and living room space of the modern Lakeshore house in Sagle, Idaho.
The all white kitchen on the left has maple paint grade shaker cabinets are finished in Sherwin Willams "High Reflective White" allowing the natural light from the view of the water to brighter the entire room. Cabinet pulls are Top Knobs black bar pull.
A 36" Thermardor hood is finished with 6" wood paneling and stained to match the clients decorative mirror. All other appliances are stainless steel: GE Cafe 36" gas range, GE Cafe 24" dishwasher, and Zephyr Presrv Wine Refrigerator (not shown). The GE Cafe 36" french door refrigerator includes a Keurig K-Cup coffee brewing feature.
Kitchen counters are finished with Pental Quartz in "Misterio," and backsplash is 4"x12" white subway tile from Vivano Marmo. Pendants over the raised counter are Chloe Lighting Walter Industrial. Kitchen sink is Kohler Vault with Kohler Simplice faucet in black.
In the living room area, the wood burning stove is a Blaze King Boxer (24"), installed on a raised hearth using the same wood paneling as the range hood. The raised hearth is capped with black quartz to match the finish of the United Flowteck stone tile surround. A flat screen TV is wall mounted to the right of the fireplace.
Flooring is laminated wood by Marion Way in Drift Lane "Daydream Chestnut". Walls are finished with Sherwin Williams "Snowbound" in eggshell. Baseboard and trim are finished in Sherwin Williams "High Reflective White."

They created a usable, multi-function lower level with an entertainment space for the family,
Esempio di un ampio soggiorno chic con pareti bianche, pavimento in laminato e pavimento marrone
Esempio di un ampio soggiorno chic con pareti bianche, pavimento in laminato e pavimento marrone
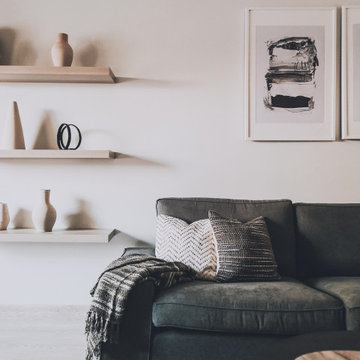
Esempio di un piccolo soggiorno scandinavo chiuso con pareti beige, pavimento in laminato, TV autoportante e pavimento marrone
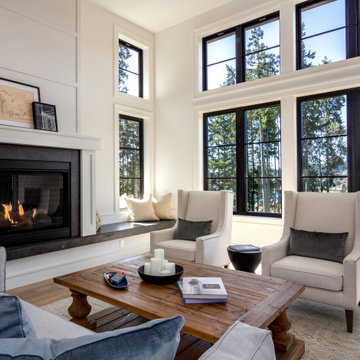
Living room overlooking Lynwood Village.
Ispirazione per un soggiorno chic di medie dimensioni e aperto con camino classico, cornice del camino in pietra, pavimento marrone, pannellatura, pareti bianche, nessuna TV e pavimento in laminato
Ispirazione per un soggiorno chic di medie dimensioni e aperto con camino classico, cornice del camino in pietra, pavimento marrone, pannellatura, pareti bianche, nessuna TV e pavimento in laminato
Living con pavimento in linoleum e pavimento in laminato - Foto e idee per arredare
1


