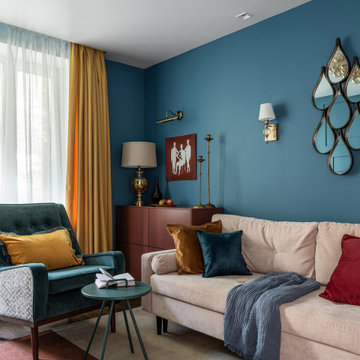Living con pavimento in legno verniciato e moquette - Foto e idee per arredare
Filtra anche per:
Budget
Ordina per:Popolari oggi
21 - 40 di 72.539 foto
1 di 3

Tschida Construction and Pro Design Custom Cabinetry joined us for a 4 season sunroom addition with a basement addition to be finished at a later date. We also included a quick laundry/garage entry update with a custom made locker unit and barn door. We incorporated dark stained beams in the vaulted ceiling to match the elements in the barn door and locker wood bench top. We were able to re-use the slider door and reassemble their deck to the addition to save a ton of money.
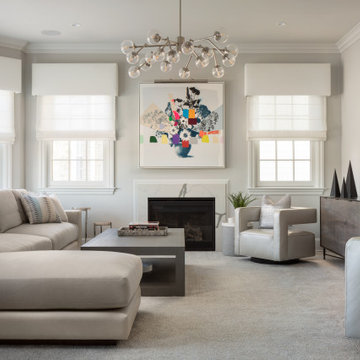
Calm, clean and quiet was what these empty-nesters asked for when they left the home they raised their family in.
Project designed by Long Island interior design studio Annette Jaffe Interiors. They serve Long Island including the Hamptons, as well as NYC, the tri-state area, and Boca Raton, FL.
For more about Annette Jaffe Interiors, click here:
https://annettejaffeinteriors.com/

Immagine di un soggiorno chic con pareti bianche, moquette, camino classico, pavimento blu e boiserie
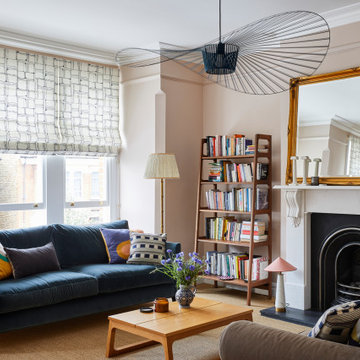
The living room of the Edwardian Herne Hill project in London was painted in Dulux Soft Stone which contrasted with the sisal carpet, velvet sofa & patterned Roman blinds.
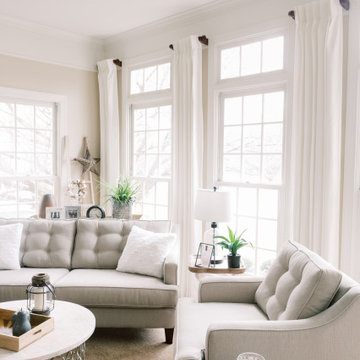
The homeowners recently moved from California and wanted a “modern farmhouse” with lots of metal and aged wood that was timeless, casual and comfortable to match their down-to-Earth, fun-loving personalities. They wanted to enjoy this home themselves and also successfully entertain other business executives on a larger scale. We added furnishings, rugs, lighting and accessories to complete the foyer, living room, family room and a few small updates to the dining room of this new-to-them home.
All interior elements designed and specified by A.HICKMAN Design. Photography by Angela Newton Roy (website: http://angelanewtonroy.com)
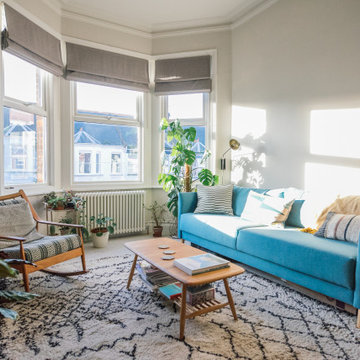
A laid back and relaxed living room for this sea-side Victorian converted flat.
Immagine di un soggiorno scandinavo di medie dimensioni e chiuso con sala formale, pareti bianche, moquette, camino classico, cornice del camino in metallo, nessuna TV e pavimento beige
Immagine di un soggiorno scandinavo di medie dimensioni e chiuso con sala formale, pareti bianche, moquette, camino classico, cornice del camino in metallo, nessuna TV e pavimento beige
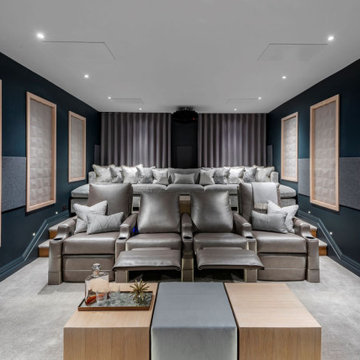
Esempio di un home theatre minimal con pareti blu, moquette, schermo di proiezione e pavimento grigio
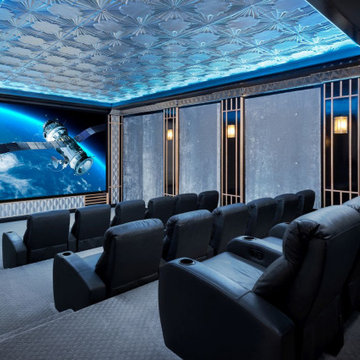
Custom home theater, Reunion Resort Kissimmee FL by Landmark Custom Builder & Remodeling
Foto di un grande home theatre contemporaneo chiuso con pareti grigie, moquette, schermo di proiezione e pavimento grigio
Foto di un grande home theatre contemporaneo chiuso con pareti grigie, moquette, schermo di proiezione e pavimento grigio
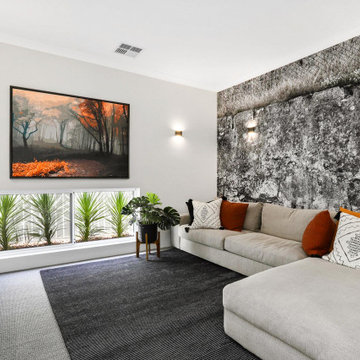
Esempio di un soggiorno minimal di medie dimensioni e chiuso con pareti bianche, moquette, TV a parete e pavimento grigio

Lovely calming pallete of soft olive green, light navy blue and a powdery pink sharpened with black furniture and brass accents gives this small but perfectly formed living room a boutique drawing room vibe. Luxurious but practical for family use.
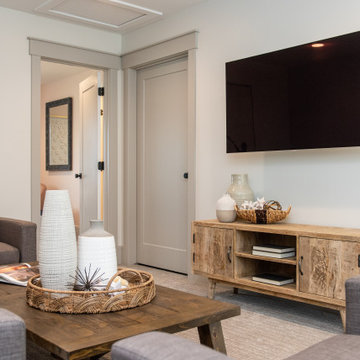
Foto di un soggiorno stile americano di medie dimensioni e chiuso con pareti beige, moquette, nessun camino, TV a parete e pavimento beige
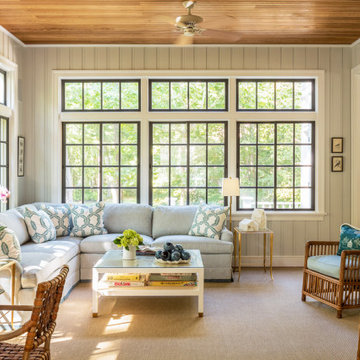
Foto di una veranda stile marinaro di medie dimensioni con moquette, nessun camino, soffitto classico e pavimento beige
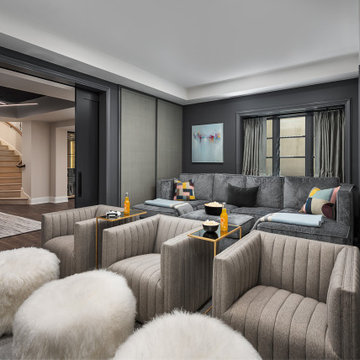
Basement Remodel with multiple areas for work, play and relaxation.
Foto di un grande home theatre chic chiuso con pareti grigie, moquette e pavimento grigio
Foto di un grande home theatre chic chiuso con pareti grigie, moquette e pavimento grigio
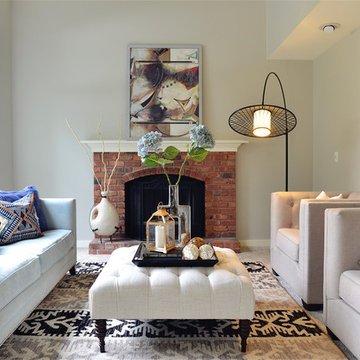
Immagine di un soggiorno tradizionale con sala formale, pareti beige, moquette, camino classico, cornice del camino in mattoni, nessuna TV, pavimento beige e tappeto
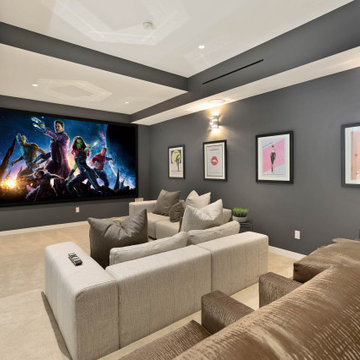
Sound isolated home theater with integrated audio and video projection.
Esempio di un home theatre design di medie dimensioni e chiuso con pareti grigie, moquette, schermo di proiezione e pavimento beige
Esempio di un home theatre design di medie dimensioni e chiuso con pareti grigie, moquette, schermo di proiezione e pavimento beige

Idee per un piccolo soggiorno country chiuso con pareti beige, moquette, pavimento beige, nessun camino e nessuna TV

A lower level family room doesn't have to be boring - it can be exciting! By using dark finishes on the TV wall and the cabinets, the client has a definite focal point for this open space. Complemented by pops of color in the artwork and pillows, the space feels sophisticated but yet a little young at heart.
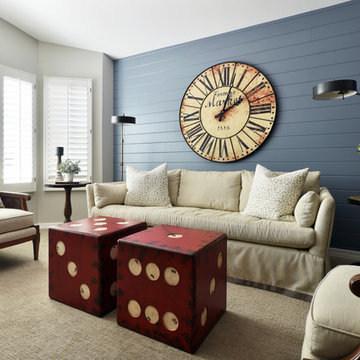
Foto di un soggiorno classico di medie dimensioni e chiuso con sala giochi, pareti beige, moquette, nessun camino, TV a parete e pavimento beige
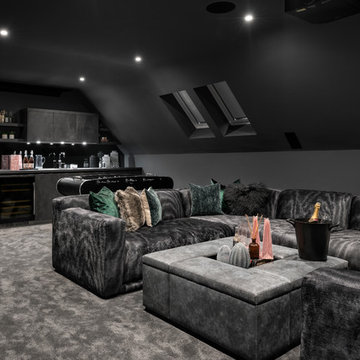
A striking industrial kitchen, utility room and cinema room bar for a newly built home in Buckinghamshire. This exquisite property, developed by EAB Homes, is a magnificent new home that sets a benchmark for individuality and refinement. The home is a beautiful example of open-plan living and the kitchen is the relaxed heart of the home and forms the hub for the dining area, coffee station, wine area, prep kitchen and garden room.
The kitchen layout centres around a U-shaped kitchen island which creates additional storage space and a large work surface for food preparation or entertaining friends. To add a contemporary industrial feel, the kitchen cabinets are finished in a combination of Grey Oak and Graphite Concrete. Steel accents such as the knurled handles, thicker island worktop with seamless welded sink, plinth and feature glazed units add individuality to the design and tie the kitchen together with the overall interior scheme.
Living con pavimento in legno verniciato e moquette - Foto e idee per arredare
2



