Living con pavimento in legno massello medio - Foto e idee per arredare
Filtra anche per:
Budget
Ordina per:Popolari oggi
1 - 20 di 586 foto
1 di 3

Nat Rea Photography
Esempio di un soggiorno stile marino con pareti marroni, pavimento in legno massello medio e stufa a legna
Esempio di un soggiorno stile marino con pareti marroni, pavimento in legno massello medio e stufa a legna
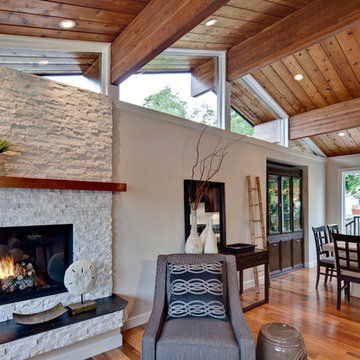
This 40 year old original Lindal Cedar Home has been completely renovated and transformed, well maintaining the flavour of the original design. A wide cedar staircase with landing and custom wrought iron railings, welcome you to the front door. Engineered hardwood flooring, tiles and carpet compliment every room in home. New roof, gutters, vinyl deck and stonework on front of home, front landscaping includes retaining walls & pavers on driveway and concrete exterior siding. New plumbing & electrical throughout, as well as energy efficient casement windows, skylights & insulated steel doors. Two new energy efficient direct vent gas fireplaces, with new facade & hearth. High efficient furnace, Heat pump & on demand hot water heating; Energy efficient appliances complement the beautiful kitchen, which includes custom cabinetry & granite counter tops.
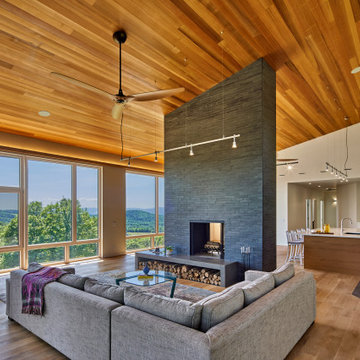
Immagine di un soggiorno minimal aperto con pareti bianche, pavimento in legno massello medio, camino bifacciale, cornice del camino in pietra e pavimento marrone
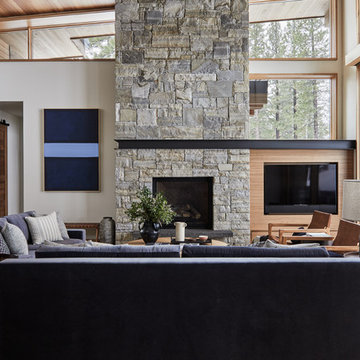
Immagine di un soggiorno contemporaneo aperto con pareti bianche, pavimento in legno massello medio, camino classico, TV a parete e pavimento marrone

This new home was designed to nestle quietly into the rich landscape of rolling pastures and striking mountain views. A wrap around front porch forms a facade that welcomes visitors and hearkens to a time when front porch living was all the entertainment a family needed. White lap siding coupled with a galvanized metal roof and contrasting pops of warmth from the stained door and earthen brick, give this home a timeless feel and classic farmhouse style. The story and a half home has 3 bedrooms and two and half baths. The master suite is located on the main level with two bedrooms and a loft office on the upper level. A beautiful open concept with traditional scale and detailing gives the home historic character and charm. Transom lites, perfectly sized windows, a central foyer with open stair and wide plank heart pine flooring all help to add to the nostalgic feel of this young home. White walls, shiplap details, quartz counters, shaker cabinets, simple trim designs, an abundance of natural light and carefully designed artificial lighting make modest spaces feel large and lend to the homeowner's delight in their new custom home.
Kimberly Kerl

Immagine di un soggiorno country con libreria, pareti marroni e pavimento in legno massello medio
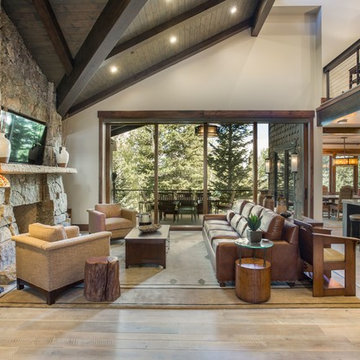
Esempio di un soggiorno rustico aperto con pareti grigie, pavimento in legno massello medio, camino classico, cornice del camino in pietra e pavimento marrone
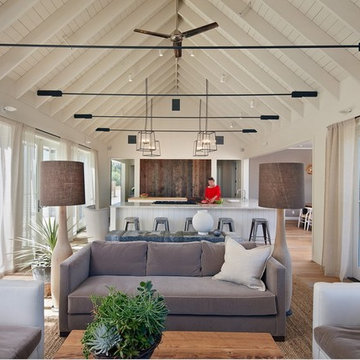
Architect Nick Noyes
Builder: Eddinger Enterprises
Structural Engineer: Duncan Engineering
Interior Designer: C.Miniello Interiors
Materials Supplied by Hudson Street Design/Healdsburg Lumber
Photos by: Bruce Damonte

Larry Asam Photography
Esempio di un soggiorno country chiuso con libreria, pareti grigie, pavimento in legno massello medio e nessun camino
Esempio di un soggiorno country chiuso con libreria, pareti grigie, pavimento in legno massello medio e nessun camino
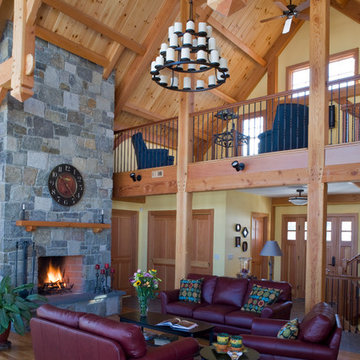
This timber frame great room features a beautiful stone fireplace, a perfect place to enjoy the cold winter nights while marveling at the beams.
Photography by Greg Hubbard
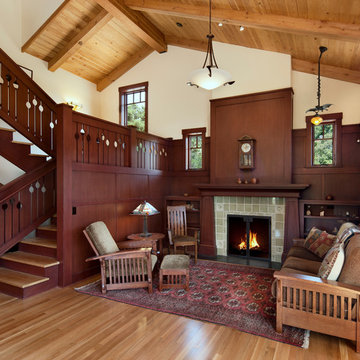
Contractor: Giffin and Crane
Photographer: Jim Bartsch
Immagine di un soggiorno stile americano di medie dimensioni e chiuso con cornice del camino piastrellata, pareti bianche, pavimento in legno massello medio e camino classico
Immagine di un soggiorno stile americano di medie dimensioni e chiuso con cornice del camino piastrellata, pareti bianche, pavimento in legno massello medio e camino classico
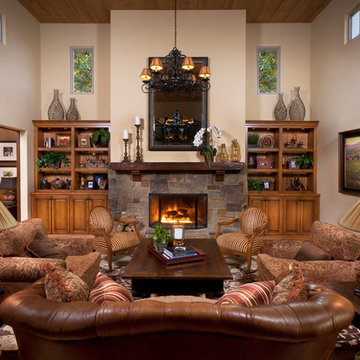
Martin King
Ispirazione per un soggiorno tradizionale di medie dimensioni e aperto con camino classico, cornice del camino in pietra, pareti beige, pavimento in legno massello medio, nessuna TV e pavimento marrone
Ispirazione per un soggiorno tradizionale di medie dimensioni e aperto con camino classico, cornice del camino in pietra, pareti beige, pavimento in legno massello medio, nessuna TV e pavimento marrone
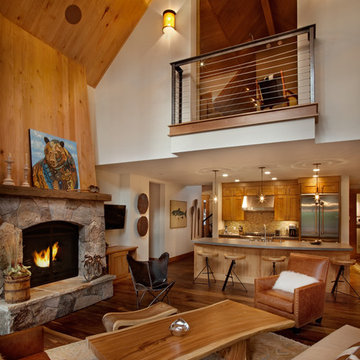
Immagine di un soggiorno contemporaneo aperto e di medie dimensioni con camino classico, cornice del camino in pietra, pareti beige e pavimento in legno massello medio
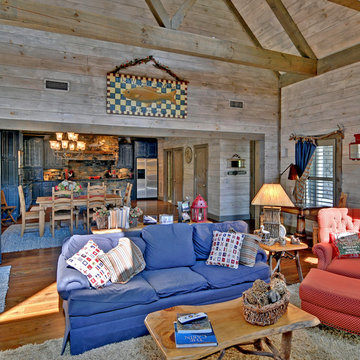
Stuart Wade, Envision Web
Idee per un grande soggiorno stile rurale con pavimento in legno massello medio
Idee per un grande soggiorno stile rurale con pavimento in legno massello medio
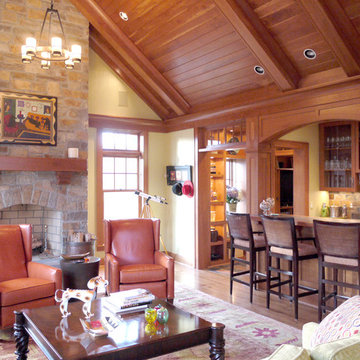
Stone fireplace with timber mantle anchors the great room. The bar opens up to the great room for entertaining.
Ispirazione per un soggiorno classico con angolo bar, pareti beige, pavimento in legno massello medio, camino classico, cornice del camino in pietra e tappeto
Ispirazione per un soggiorno classico con angolo bar, pareti beige, pavimento in legno massello medio, camino classico, cornice del camino in pietra e tappeto
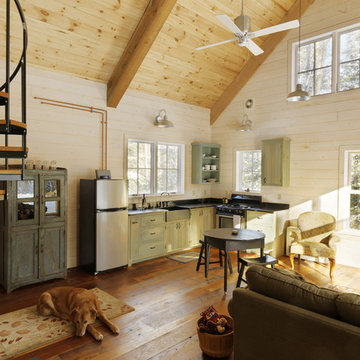
Architect: Joan Heaton Architects
Builder: Silver Maple Construction
Immagine di un soggiorno stile rurale aperto con pareti beige e pavimento in legno massello medio
Immagine di un soggiorno stile rurale aperto con pareti beige e pavimento in legno massello medio

Indoor-outdoor courtyard, living room in mid-century-modern home. Living room with expansive views of the San Francisco Bay, with wood ceilings and floor to ceiling sliding doors. Courtyard with round dining table and wicker patio chairs, orange lounge chair and wood side table. Large potted plants on teak deck tiles in the Berkeley hills, California.

The design of this home was driven by the owners’ desire for a three-bedroom waterfront home that showcased the spectacular views and park-like setting. As nature lovers, they wanted their home to be organic, minimize any environmental impact on the sensitive site and embrace nature.
This unique home is sited on a high ridge with a 45° slope to the water on the right and a deep ravine on the left. The five-acre site is completely wooded and tree preservation was a major emphasis. Very few trees were removed and special care was taken to protect the trees and environment throughout the project. To further minimize disturbance, grades were not changed and the home was designed to take full advantage of the site’s natural topography. Oak from the home site was re-purposed for the mantle, powder room counter and select furniture.
The visually powerful twin pavilions were born from the need for level ground and parking on an otherwise challenging site. Fill dirt excavated from the main home provided the foundation. All structures are anchored with a natural stone base and exterior materials include timber framing, fir ceilings, shingle siding, a partial metal roof and corten steel walls. Stone, wood, metal and glass transition the exterior to the interior and large wood windows flood the home with light and showcase the setting. Interior finishes include reclaimed heart pine floors, Douglas fir trim, dry-stacked stone, rustic cherry cabinets and soapstone counters.
Exterior spaces include a timber-framed porch, stone patio with fire pit and commanding views of the Occoquan reservoir. A second porch overlooks the ravine and a breezeway connects the garage to the home.
Numerous energy-saving features have been incorporated, including LED lighting, on-demand gas water heating and special insulation. Smart technology helps manage and control the entire house.
Greg Hadley Photography
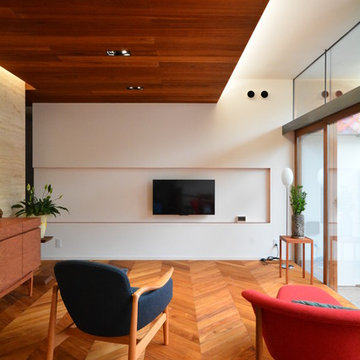
チーク フレンチヘリンボーン 無垢フローリング 90mm巾
FINS05/06-122
プライムグレード
Arbor植物オイル塗装
Ispirazione per un soggiorno etnico aperto con pareti bianche, pavimento in legno massello medio, nessun camino, TV a parete e pavimento marrone
Ispirazione per un soggiorno etnico aperto con pareti bianche, pavimento in legno massello medio, nessun camino, TV a parete e pavimento marrone

Casual comfortable family living is the heart of this home! Organization is the name of the game in this fast paced yet loving family! Between school, sports, and work everyone needs to hustle, but this casual comfortable family room encourages family gatherings and relaxation! Photography: Stephen Karlisch
Living con pavimento in legno massello medio - Foto e idee per arredare
1


