Living con pavimento in legno massello medio e porta TV ad angolo - Foto e idee per arredare
Filtra anche per:
Budget
Ordina per:Popolari oggi
21 - 40 di 520 foto
1 di 3
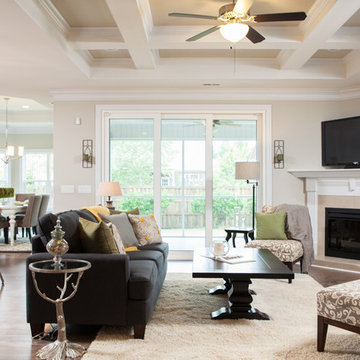
This Living Room is open to the Kitchen and the dining room. Photo Credit: Howard Builders
Foto di un soggiorno classico con pavimento in legno massello medio, camino ad angolo, cornice del camino piastrellata e porta TV ad angolo
Foto di un soggiorno classico con pavimento in legno massello medio, camino ad angolo, cornice del camino piastrellata e porta TV ad angolo
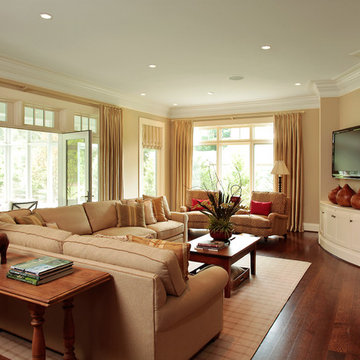
Idee per un soggiorno classico con pareti beige, pavimento in legno massello medio, porta TV ad angolo e tappeto
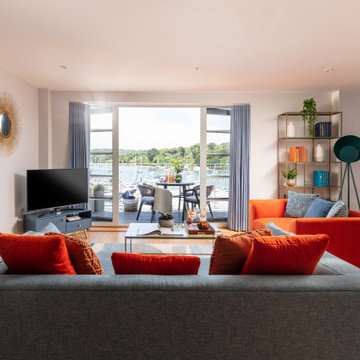
Waterside Apartment overlooking Falmouth Marina and Restronguet. This apartment was a blank canvas of Brilliant White and oak flooring. It now encapsulates shades of the ocean and the richness of sunsets, creating a unique, luxury and colourful space.
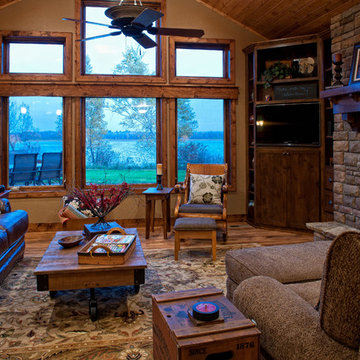
Foto di un soggiorno chic con pareti beige, pavimento in legno massello medio, camino classico, cornice del camino in pietra e porta TV ad angolo

Esempio di un soggiorno bohémian di medie dimensioni e chiuso con libreria, pareti verdi, pavimento in legno massello medio, camino classico, porta TV ad angolo e pavimento marrone
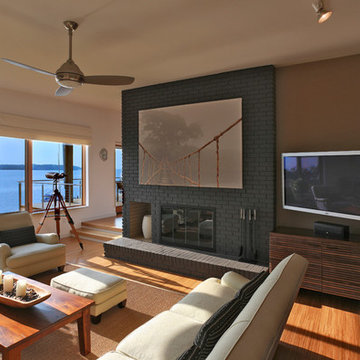
Ken Wyner
Idee per un soggiorno minimal con pareti beige, pavimento in legno massello medio, camino classico, cornice del camino in mattoni, porta TV ad angolo e tappeto
Idee per un soggiorno minimal con pareti beige, pavimento in legno massello medio, camino classico, cornice del camino in mattoni, porta TV ad angolo e tappeto
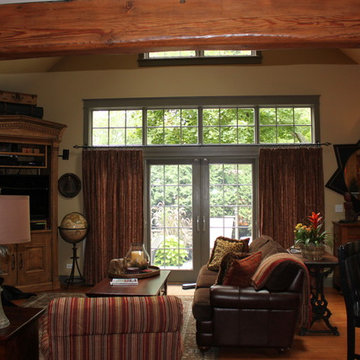
Mason DeMay
Ispirazione per un grande soggiorno rustico aperto con pareti beige, pavimento in legno massello medio e porta TV ad angolo
Ispirazione per un grande soggiorno rustico aperto con pareti beige, pavimento in legno massello medio e porta TV ad angolo
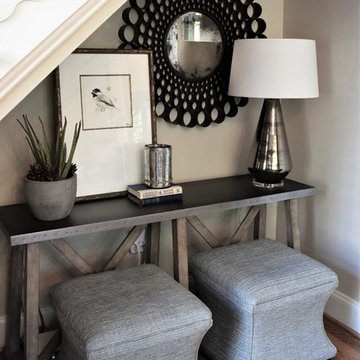
One of the most challenging spaces to design is the alcove under the stairs. My client came to me with exactly this; she wanted to take out the original and dated built-in cabinetry, but didn't have any idea what to replace it with!
Working off of the rustic style that already defined my client's home, I selected a zinc-top, raw wood "x" base console, and tucked two cube ottomans underneath to add depth to the alcove. Hanging a round iron mirror was the perfect solution to awkward space above which is created by the pitch ceiling. Lastly, layering a succulent, artwork, and some books creates balance with the lamp while adding texture and color.
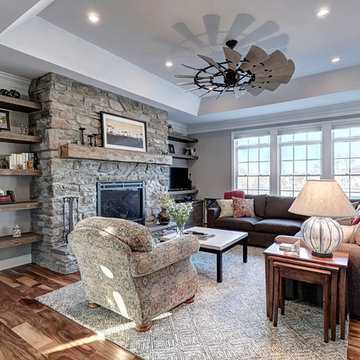
Esempio di un grande soggiorno american style aperto con pareti grigie, pavimento in legno massello medio, camino classico, cornice del camino in pietra, porta TV ad angolo e pavimento marrone

Living room furnishing and remodel
Immagine di un piccolo soggiorno minimalista aperto con pareti bianche, pavimento in legno massello medio, camino ad angolo, cornice del camino in mattoni, porta TV ad angolo, pavimento marrone e soffitto in perlinato
Immagine di un piccolo soggiorno minimalista aperto con pareti bianche, pavimento in legno massello medio, camino ad angolo, cornice del camino in mattoni, porta TV ad angolo, pavimento marrone e soffitto in perlinato

A modern replica of the ole farm home. The beauty and warmth of yesterday, combined with the luxury of today's finishes of windows, high ceilings, lighting fixtures, reclaimed flooring and beams and much more.
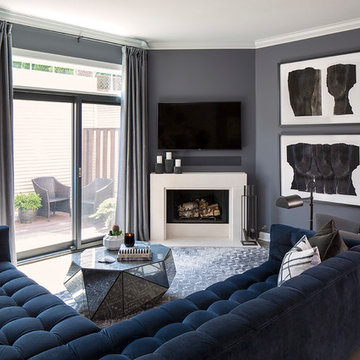
No surface was left untouched in this Lakeview Craftsman home. We've worked with these clients over the past few years on multiple phases of their home renovation. We fully renovated the first and second floor in 2016, the basement was gutted in 2017 and the exterior of the home received a much needed facelift in 2018, complete with siding, a new front porch, rooftop deck and landscaping to pull it all together. Basement and exterior photos coming soon!

A coastal Scandinavian renovation project, combining a Victorian seaside cottage with Scandi design. We wanted to create a modern, open-plan living space but at the same time, preserve the traditional elements of the house that gave it it's character.
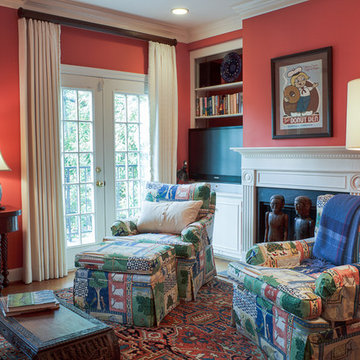
Ispirazione per un piccolo soggiorno tradizionale chiuso con pavimento in legno massello medio, camino classico, cornice del camino piastrellata e porta TV ad angolo
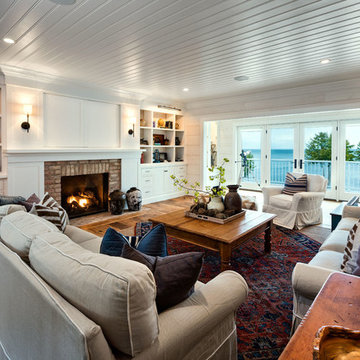
www.steinbergerphotos.com
Foto di un soggiorno classico di medie dimensioni e aperto con porta TV ad angolo, pareti bianche, pavimento in legno massello medio, camino classico, cornice del camino in mattoni e pavimento marrone
Foto di un soggiorno classico di medie dimensioni e aperto con porta TV ad angolo, pareti bianche, pavimento in legno massello medio, camino classico, cornice del camino in mattoni e pavimento marrone
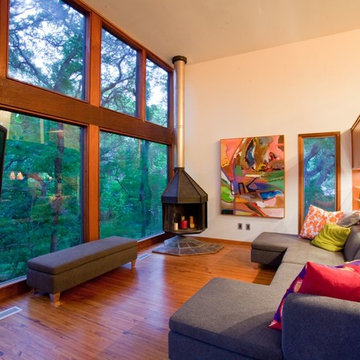
Designer: Susan Brown / Brownstone Designs LTD. Co.
Architect: Stephen Levy
General Contractor: Ranserve, Inc.
Esempio di un soggiorno design con pareti beige, pavimento in legno massello medio, camino ad angolo e porta TV ad angolo
Esempio di un soggiorno design con pareti beige, pavimento in legno massello medio, camino ad angolo e porta TV ad angolo

Foto di un grande soggiorno chic stile loft con sala formale, pareti bianche, pavimento in legno massello medio, camino classico, cornice del camino in mattoni, porta TV ad angolo, pavimento marrone, travi a vista e pareti in mattoni

Our Cheshire based Client’s came to us for an inviting yet industrial look and feel with a focus on cool tones. We helped to introduce this through our Interior Design and Styling knowledge.
They had felt previously that they had purchased pieces that they weren’t exactly what they were looking for once they had arrived. Finding themselves making expensive mistakes and replacing items over time. They wanted to nail the process first time around on their Victorian Property which they had recently moved to.
During our extensive discovery and design process, we took the time to get to know our Clients taste’s and what they were looking to achieve. After showing them some initial timeless ideas, they were really pleased with the initial proposal. We introduced our Client’s desired look and feel, whilst really considering pieces that really started to make the house feel like home which are also based on their interests.
The handover to our Client was a great success and was really well received. They have requested us to help out with another space within their home as a total surprise, we are really honoured and looking forward to starting!

This small Victorian living room has been transformed into a modern olive-green oasis!
Foto di un soggiorno minimalista di medie dimensioni e chiuso con sala formale, pareti verdi, pavimento in legno massello medio, camino classico, cornice del camino in metallo, porta TV ad angolo e pavimento beige
Foto di un soggiorno minimalista di medie dimensioni e chiuso con sala formale, pareti verdi, pavimento in legno massello medio, camino classico, cornice del camino in metallo, porta TV ad angolo e pavimento beige
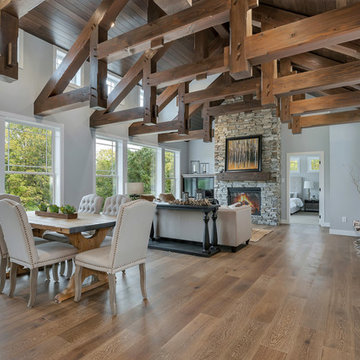
Timber Frame with Ship Lap Ceiling
Ispirazione per un soggiorno stile americano di medie dimensioni e aperto con pareti grigie, pavimento in legno massello medio, camino classico, cornice del camino in pietra, porta TV ad angolo e pavimento marrone
Ispirazione per un soggiorno stile americano di medie dimensioni e aperto con pareti grigie, pavimento in legno massello medio, camino classico, cornice del camino in pietra, porta TV ad angolo e pavimento marrone
Living con pavimento in legno massello medio e porta TV ad angolo - Foto e idee per arredare
2


