Living con pavimento in legno massello medio e pavimento in cemento - Foto e idee per arredare
Filtra anche per:
Budget
Ordina per:Popolari oggi
121 - 140 di 209.797 foto
1 di 3

Casual yet refined Great Room (Living Room, Family Room and Sunroom/Dining Room) with custom built-ins, custom fireplace, wood beam, custom storage, picture lights. Natural elements. Coffered ceiling living room with piano and hidden bar. Exposed wood beam in family room.
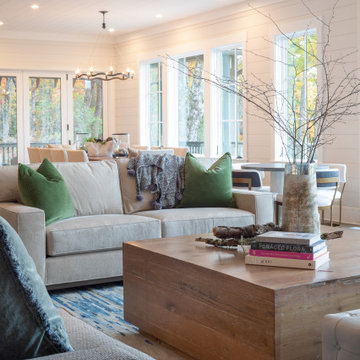
Immagine di un grande soggiorno country aperto con pareti bianche, pavimento in legno massello medio, camino classico, cornice del camino in pietra, nessuna TV, travi a vista e pareti in perlinato

Salón a doble altura con chimenea y salida al exterior. Gran protagonismo de los tonos madera y el blanco, con una luminosidad espectacular.
Immagine di un soggiorno mediterraneo di medie dimensioni e aperto con pareti bianche, pavimento in legno massello medio, camino lineare Ribbon, cornice del camino in intonaco, nessuna TV, pavimento marrone e tappeto
Immagine di un soggiorno mediterraneo di medie dimensioni e aperto con pareti bianche, pavimento in legno massello medio, camino lineare Ribbon, cornice del camino in intonaco, nessuna TV, pavimento marrone e tappeto

The balance of textures and color in the living room came together beautifully: stone, oak, chenille, glass, warm and cool colors.
Ispirazione per un soggiorno design di medie dimensioni e aperto con pareti grigie, pavimento in cemento, stufa a legna, cornice del camino in pietra, parete attrezzata e pavimento grigio
Ispirazione per un soggiorno design di medie dimensioni e aperto con pareti grigie, pavimento in cemento, stufa a legna, cornice del camino in pietra, parete attrezzata e pavimento grigio
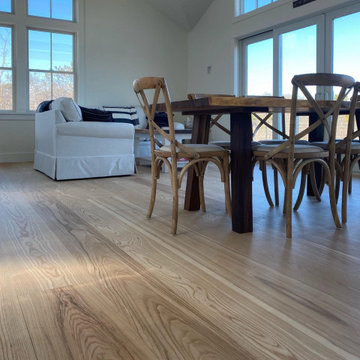
This light open beach house features wide plank Select Ash flooring. Finished onsite with a water-based, matte-sheen finish.
Flooring: Select Ash Wide Plank Flooring in 8″ – 11″ varied widths
Finish: Vermont Plank Flooring Craftsbury Finish
Installation: Daniel Vincenzo @artekhardwoods
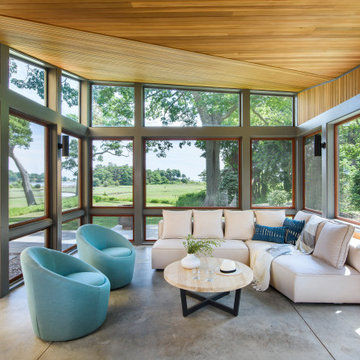
Coastal Modern Farmhouse
Flavin Architects designed a structure that inherits its silhouette from the New England farmhouse and orients itself to the adjacent wetlands. The elegance of its shape is an effect of an austere geometry. The cedar shingle cladding underneath the lines of the metal roof reinforces this sense of confident understatement. A screened porch looks over a gentle downslope and a stretch of verdant wetlands into Kettle Cove.
The interior extends the sense of local inheritance with a cadence of heavy timber beams that cross a tongue-and-groove ceiling to meet exposed steel beams. This set up echoes the simple framing of local colonial homes. A wood-burning fireplace also evokes this history, and with its mantle of reclaimed railroad ties, and the raw edged monolithic hearth, creates a sense of organic relation to the surrounding landscape.
The interior symmetry of our Kettle Cove Farmhouse is illuminated by a generous sweep of windows that face east toward the rising sun. Flavin Architects has created a sense of flow from the interior to the exterior of the house.

Modern Farmhouse Great Room with stone fireplace, and coffered ceilings with black accent
Idee per un soggiorno country aperto con pareti bianche, pavimento in legno massello medio, camino classico, cornice del camino in pietra ricostruita, TV autoportante, pavimento marrone e soffitto a cassettoni
Idee per un soggiorno country aperto con pareti bianche, pavimento in legno massello medio, camino classico, cornice del camino in pietra ricostruita, TV autoportante, pavimento marrone e soffitto a cassettoni

Esempio di un ampio soggiorno classico aperto con pareti grigie, pavimento in legno massello medio, cornice del camino in pietra e soffitto a volta

The mood and character of the great room in this open floor plan is beautifully and classically on display. The furniture, away from the walls, and the custom wool area rug add warmth. The soft, subtle draperies frame the windows and fill the volume of the 20' ceilings.
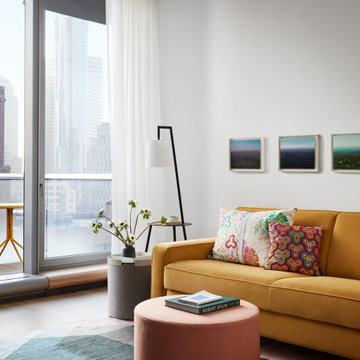
Immagine di un soggiorno contemporaneo con pareti bianche, pavimento in legno massello medio e pavimento marrone

This 4,500 sq ft basement in Long Island is high on luxe, style, and fun. It has a full gym, golf simulator, arcade room, home theater, bar, full bath, storage, and an entry mud area. The palette is tight with a wood tile pattern to define areas and keep the space integrated. We used an open floor plan but still kept each space defined. The golf simulator ceiling is deep blue to simulate the night sky. It works with the room/doors that are integrated into the paneling — on shiplap and blue. We also added lights on the shuffleboard and integrated inset gym mirrors into the shiplap. We integrated ductwork and HVAC into the columns and ceiling, a brass foot rail at the bar, and pop-up chargers and a USB in the theater and the bar. The center arm of the theater seats can be raised for cuddling. LED lights have been added to the stone at the threshold of the arcade, and the games in the arcade are turned on with a light switch.
---
Project designed by Long Island interior design studio Annette Jaffe Interiors. They serve Long Island including the Hamptons, as well as NYC, the tri-state area, and Boca Raton, FL.
For more about Annette Jaffe Interiors, click here:
https://annettejaffeinteriors.com/
To learn more about this project, click here:
https://annettejaffeinteriors.com/basement-entertainment-renovation-long-island/
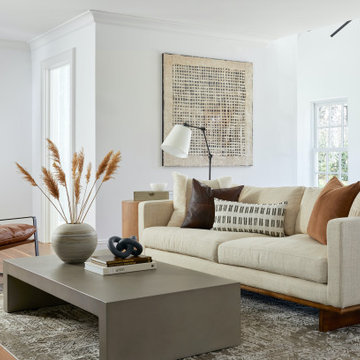
This hygge-infused space was finished beautifully with minimalist details like a versatile area rug, inspired coffee table and shelf styling, a built-in nook for stacking firewood (have you ever seen anything more #RusticChic in your life?) and plenty of scrumptious decorative pillows and throw blankets.

This new family room with wood vaulted ceiling and wood look floating hearth pops with tiger print mod wallpaper in black and gold offsetting the black brick of the fireplace and sliding doors
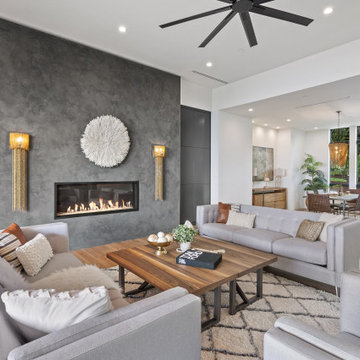
Our Austin studio designed the material finishes of this beautiful new build home. Check out the gorgeous grey mood highlighted with modern pendants and patterned upholstery.
Photography: JPM Real Estate Photography
Architect: Cornerstone Architects
Staging: NB Designs Premier Staging
---
Project designed by Sara Barney’s Austin interior design studio BANDD DESIGN. They serve the entire Austin area and its surrounding towns, with an emphasis on Round Rock, Lake Travis, West Lake Hills, and Tarrytown.
For more about BANDD DESIGN, click here: https://bandddesign.com/
To learn more about this project, click here:
https://bandddesign.com/austin-new-build-elegant-interior-design/

Island Cove House keeps a low profile on the horizon. On the driveway side it rambles along like a cottage that grew over time, while on the water side it is more ordered. Weathering shingles and gray-brown trim help the house blend with its surroundings. Heating and cooling are delivered by a geothermal system, and much of the electricity comes from solar panels.
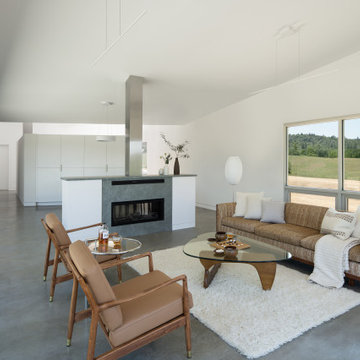
New modern single family home in the Sierras.
Foto di un soggiorno minimalista di medie dimensioni con pareti bianche, pavimento in cemento e pavimento grigio
Foto di un soggiorno minimalista di medie dimensioni con pareti bianche, pavimento in cemento e pavimento grigio
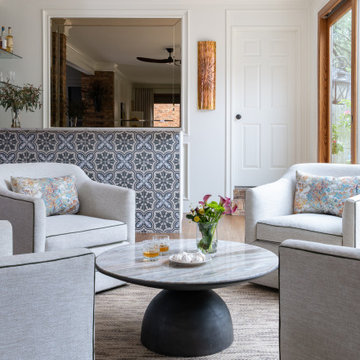
Room by room, we’re taking on this 1970’s home and bringing it into 2021’s aesthetic and functional desires. The homeowner’s started with the bar, lounge area, and dining room. Bright white paint sets the backdrop for these spaces and really brightens up what used to be light gold walls.
We leveraged their beautiful backyard landscape by incorporating organic patterns and earthy botanical colors to play off the nature just beyond the huge sliding doors.
Since the rooms are in one long galley orientation, the design flow was extremely important. Colors pop in the dining room chandelier (the showstopper that just makes this room “wow”) as well as in the artwork and pillows. The dining table, woven wood shades, and grasscloth offer multiple textures throughout the zones by adding depth, while the marble tops’ and tiles’ linear and geometric patterns give a balanced contrast to the other solids in the areas. The result? A beautiful and comfortable entertaining space!
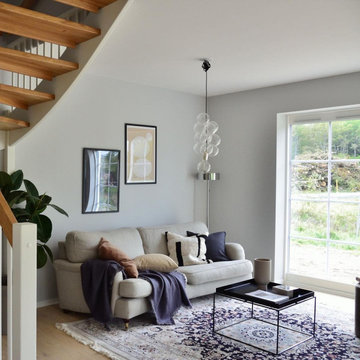
Ispirazione per un soggiorno tradizionale con pareti grigie, pavimento in legno massello medio e pavimento marrone
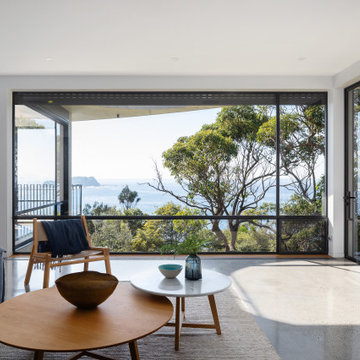
This complex build is underpinned by the use of detailed off-form concrete forms, exotic internal and external finishes, copper cladding and roofing, painted steel windows, bespoke joinery, traditional venetian render and highly detailed steel elements.
The detailing and craftsmanship is second-to-none, with the home displaying sympathy for its surroundings; evolving from its inception to creation.
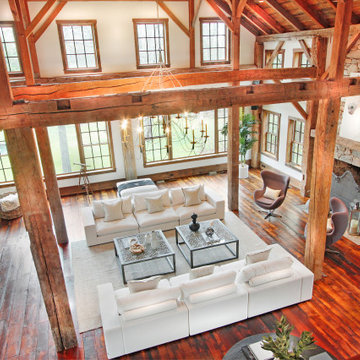
This magnificent barn home staged by BA Staging & Interiors features over 10,000 square feet of living space, 6 bedrooms, 6 bathrooms and is situated on 17.5 beautiful acres. Contemporary furniture with a rustic flare was used to create a luxurious and updated feeling while showcasing the antique barn architecture.
Living con pavimento in legno massello medio e pavimento in cemento - Foto e idee per arredare
7


