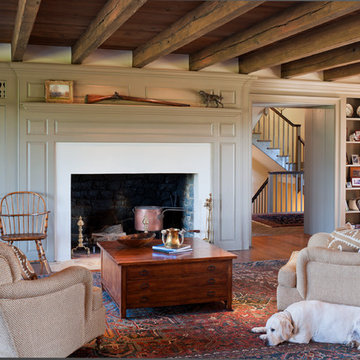Living con pavimento in legno massello medio e parquet scuro - Foto e idee per arredare
Filtra anche per:
Budget
Ordina per:Popolari oggi
21 - 40 di 307.526 foto
1 di 3

A contemporary palette of taupe, cream and dark hardwood offer a relaxing environment with which to lounge on this custom sectional. Notice the personalized nail head detailing on the ottoman and the sophisticated rawhide black side table next to a coordinating accent chair.
Photo: Jeff Garland
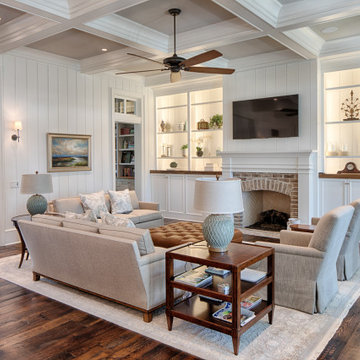
Ispirazione per un soggiorno chic con pareti bianche, parquet scuro, camino classico, cornice del camino in mattoni e pavimento marrone

This modern farmhouse located outside of Spokane, Washington, creates a prominent focal point among the landscape of rolling plains. The composition of the home is dominated by three steep gable rooflines linked together by a central spine. This unique design evokes a sense of expansion and contraction from one space to the next. Vertical cedar siding, poured concrete, and zinc gray metal elements clad the modern farmhouse, which, combined with a shop that has the aesthetic of a weathered barn, creates a sense of modernity that remains rooted to the surrounding environment.
The Glo double pane A5 Series windows and doors were selected for the project because of their sleek, modern aesthetic and advanced thermal technology over traditional aluminum windows. High performance spacers, low iron glass, larger continuous thermal breaks, and multiple air seals allows the A5 Series to deliver high performance values and cost effective durability while remaining a sophisticated and stylish design choice. Strategically placed operable windows paired with large expanses of fixed picture windows provide natural ventilation and a visual connection to the outdoors.

Esempio di un soggiorno classico di medie dimensioni e aperto con sala formale, pareti marroni, parquet scuro, camino classico, cornice del camino piastrellata, nessuna TV e pavimento marrone

Chad Jackson
Ispirazione per un soggiorno moderno con sala formale, pareti grigie, pavimento in legno massello medio, camino classico, cornice del camino piastrellata, nessuna TV e pavimento marrone
Ispirazione per un soggiorno moderno con sala formale, pareti grigie, pavimento in legno massello medio, camino classico, cornice del camino piastrellata, nessuna TV e pavimento marrone
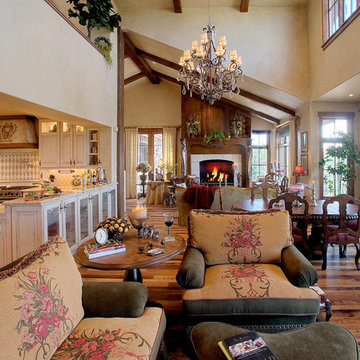
Dick Springgate
Ispirazione per un soggiorno tradizionale di medie dimensioni e aperto con sala formale, pareti beige, pavimento in legno massello medio, camino classico, cornice del camino in pietra e nessuna TV
Ispirazione per un soggiorno tradizionale di medie dimensioni e aperto con sala formale, pareti beige, pavimento in legno massello medio, camino classico, cornice del camino in pietra e nessuna TV
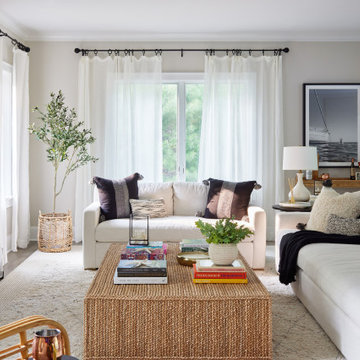
Immagine di un soggiorno stile marinaro con pareti beige, pavimento in legno massello medio, camino lineare Ribbon e pavimento marrone

Woodie Williams
Foto di un grande soggiorno classico chiuso con sala formale, pareti grigie, camino classico, nessuna TV, parquet scuro, cornice del camino in metallo e pavimento marrone
Foto di un grande soggiorno classico chiuso con sala formale, pareti grigie, camino classico, nessuna TV, parquet scuro, cornice del camino in metallo e pavimento marrone

Full view of living room area.
Foto di un soggiorno minimal con pavimento in legno massello medio e travi a vista
Foto di un soggiorno minimal con pavimento in legno massello medio e travi a vista

The inviting nature of this Library/Living Room provides a warm space for family and guests to gather.
Ispirazione per un grande soggiorno country aperto con pareti bianche, camino classico, pavimento in legno massello medio, cornice del camino in cemento e pavimento marrone
Ispirazione per un grande soggiorno country aperto con pareti bianche, camino classico, pavimento in legno massello medio, cornice del camino in cemento e pavimento marrone

In the family room, a large custom carved Limestone fireplace mantel is focal at the end of the space flanked by two windows that looked out onto Rock Creek Park above a fireplace is the television. The left wing of the home is the more informal kitchen living and breakfast that's it in a parenthesized open plan these spaces rise to a ceiling height 14 feet. A simple island demises kitchen from family room. In the family room, a large custom carved Limestone fireplace mantel is focal at the end of the Family space. French casement windows are trimmed and treated like doors with transoms above tasty tails allows the windows 2 visually match the French doors at the front of the home and also continue the sense of verticality at fenestration focal points

Immagine di un soggiorno tradizionale con pareti bianche, parquet scuro, camino classico, cornice del camino in pietra, TV a parete e pavimento marrone

Jessica White
Foto di un grande soggiorno tradizionale aperto con pareti grigie, pavimento in legno massello medio, camino classico, cornice del camino in cemento e TV a parete
Foto di un grande soggiorno tradizionale aperto con pareti grigie, pavimento in legno massello medio, camino classico, cornice del camino in cemento e TV a parete
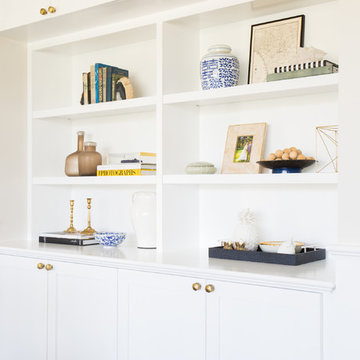
Shop the Look and See the Photo Tour here: https://www.studio-mcgee.com/studioblog/2015/9/7/coastal-prep-in-the-pacific-palisades-entry-and-formal-living-tour?rq=Pacific%20Palisades
Photos by Tessa Neustadt
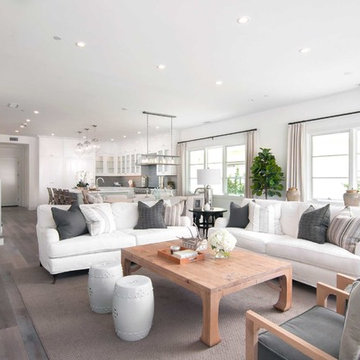
This Coastal Inspired Farmhouse with bay views puts a casual and sophisticated twist on beach living.
Interior Design by Blackband Design and Home Build by Arbor Real Estate.
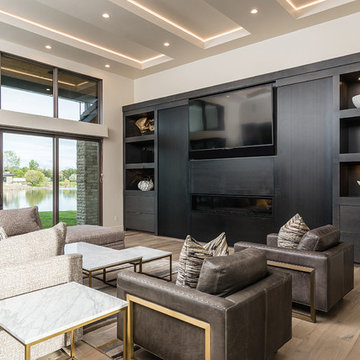
Immagine di un soggiorno moderno di medie dimensioni e aperto con pavimento in legno massello medio, parete attrezzata, pavimento marrone, pareti beige e camino lineare Ribbon
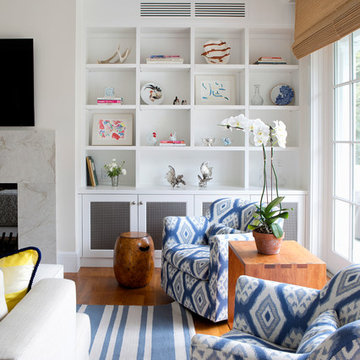
The built-in shelving echoes the grid of the glass-paned doors leading to the outside dining area and pool.
Immagine di un grande soggiorno costiero con pareti beige, pavimento in legno massello medio, camino bifacciale, cornice del camino in pietra, TV a parete e tappeto
Immagine di un grande soggiorno costiero con pareti beige, pavimento in legno massello medio, camino bifacciale, cornice del camino in pietra, TV a parete e tappeto
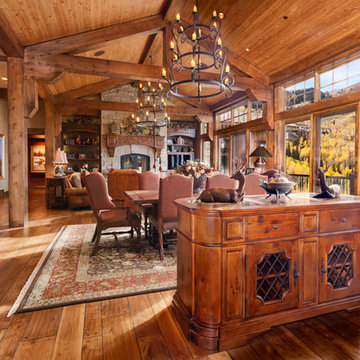
Bryan Rowland
Idee per un ampio soggiorno stile americano aperto con sala formale, pareti beige, pavimento in legno massello medio, camino classico, cornice del camino in pietra e nessuna TV
Idee per un ampio soggiorno stile americano aperto con sala formale, pareti beige, pavimento in legno massello medio, camino classico, cornice del camino in pietra e nessuna TV
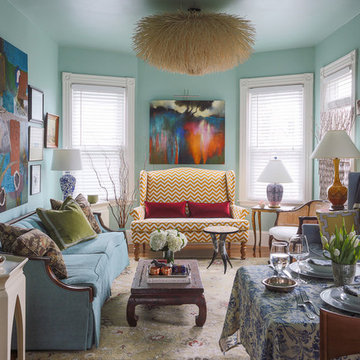
What kind of art works on a big wall? There is power in numbers - a group of landscape artworks featuring tress hung salon style packs a graphic punch and brings nature to the mix.
Photograph © Eric Roth Photography.
Project designed by Boston interior design studio Dane Austin Design. They serve Boston, Cambridge, Hingham, Cohasset, Newton, Weston, Lexington, Concord, Dover, Andover, Gloucester, as well as surrounding areas.
For more about Dane Austin Design, click here: https://daneaustindesign.com/
To learn more about this project, click here:
https://daneaustindesign.com/roseclair-residence
Living con pavimento in legno massello medio e parquet scuro - Foto e idee per arredare
2



