Living con pavimento in legno massello medio e cornice del camino in cemento - Foto e idee per arredare
Filtra anche per:
Budget
Ordina per:Popolari oggi
141 - 160 di 2.529 foto
1 di 3
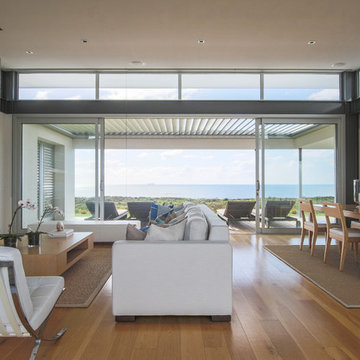
Quinn O'Connell Photo + Video
Immagine di un grande soggiorno costiero aperto con pareti bianche, pavimento in legno massello medio, camino classico, cornice del camino in cemento e TV a parete
Immagine di un grande soggiorno costiero aperto con pareti bianche, pavimento in legno massello medio, camino classico, cornice del camino in cemento e TV a parete
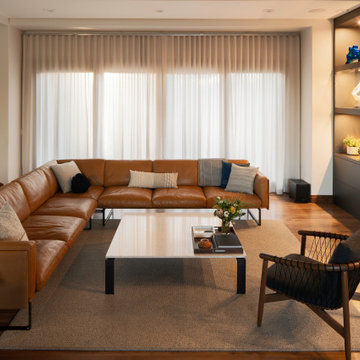
Rodwin Architecture & Skycastle Homes
Location: Boulder, Colorado, USA
Interior design, space planning and architectural details converge thoughtfully in this transformative project. A 15-year old, 9,000 sf. home with generic interior finishes and odd layout needed bold, modern, fun and highly functional transformation for a large bustling family. To redefine the soul of this home, texture and light were given primary consideration. Elegant contemporary finishes, a warm color palette and dramatic lighting defined modern style throughout. A cascading chandelier by Stone Lighting in the entry makes a strong entry statement. Walls were removed to allow the kitchen/great/dining room to become a vibrant social center. A minimalist design approach is the perfect backdrop for the diverse art collection. Yet, the home is still highly functional for the entire family. We added windows, fireplaces, water features, and extended the home out to an expansive patio and yard.
The cavernous beige basement became an entertaining mecca, with a glowing modern wine-room, full bar, media room, arcade, billiards room and professional gym.
Bathrooms were all designed with personality and craftsmanship, featuring unique tiles, floating wood vanities and striking lighting.
This project was a 50/50 collaboration between Rodwin Architecture and Kimball Modern

Rodwin Architecture & Skycastle Homes
Location: Boulder, Colorado, USA
Interior design, space planning and architectural details converge thoughtfully in this transformative project. A 15-year old, 9,000 sf. home with generic interior finishes and odd layout needed bold, modern, fun and highly functional transformation for a large bustling family. To redefine the soul of this home, texture and light were given primary consideration. Elegant contemporary finishes, a warm color palette and dramatic lighting defined modern style throughout. A cascading chandelier by Stone Lighting in the entry makes a strong entry statement. Walls were removed to allow the kitchen/great/dining room to become a vibrant social center. A minimalist design approach is the perfect backdrop for the diverse art collection. Yet, the home is still highly functional for the entire family. We added windows, fireplaces, water features, and extended the home out to an expansive patio and yard.
The cavernous beige basement became an entertaining mecca, with a glowing modern wine-room, full bar, media room, arcade, billiards room and professional gym.
Bathrooms were all designed with personality and craftsmanship, featuring unique tiles, floating wood vanities and striking lighting.
This project was a 50/50 collaboration between Rodwin Architecture and Kimball Modern
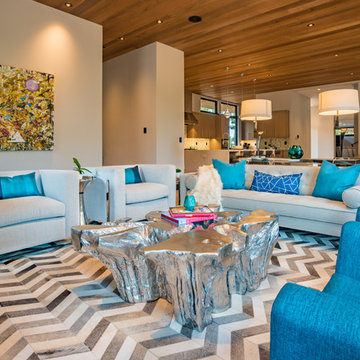
Colorful, vibrant, inviting and cozy was the design vision for this great room. Ample seating for everyone to enjoy movie time or staying warm by the fireplace. A combination of a large sofa, side chairs and swivel/rocking chairs anchored by a chevron hair on hide area rug and a resin cast tree trunk coffee table.
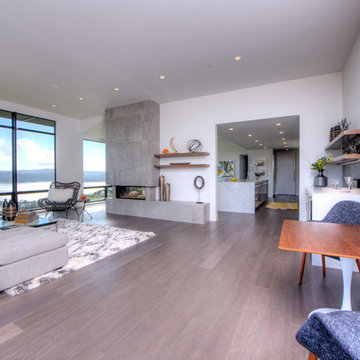
Immagine di un soggiorno stile marinaro di medie dimensioni e aperto con sala formale, pareti bianche, pavimento in legno massello medio, camino classico, cornice del camino in cemento e pavimento marrone
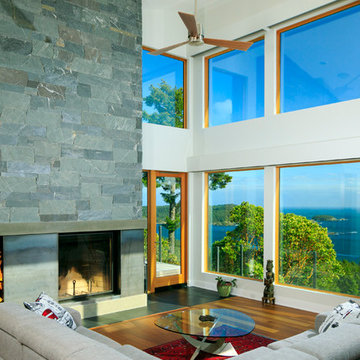
Esempio di un soggiorno minimalista di medie dimensioni e aperto con sala formale, pareti bianche, pavimento in legno massello medio, camino classico e cornice del camino in cemento
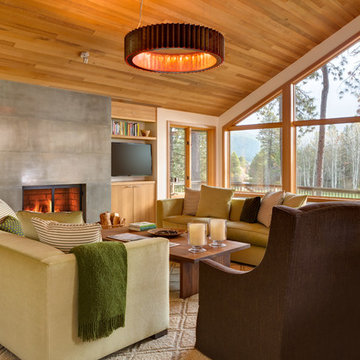
Idee per un soggiorno moderno aperto con sala formale, pareti bianche, pavimento in legno massello medio, camino classico, cornice del camino in cemento, TV a parete e pavimento marrone
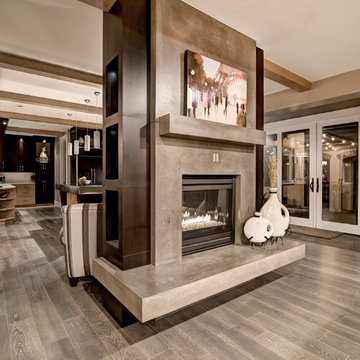
Immagine di un grande soggiorno design aperto con sala formale, pareti beige, pavimento in legno massello medio, camino bifacciale, cornice del camino in cemento e parete attrezzata
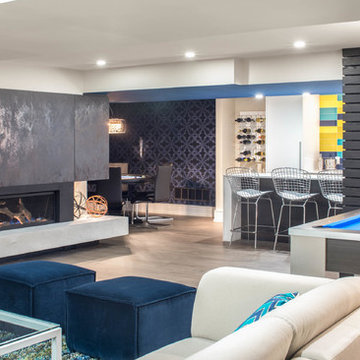
Stephani Buchman Photography
Foto di un grande soggiorno minimal aperto con pareti bianche, pavimento in legno massello medio, camino classico e cornice del camino in cemento
Foto di un grande soggiorno minimal aperto con pareti bianche, pavimento in legno massello medio, camino classico e cornice del camino in cemento
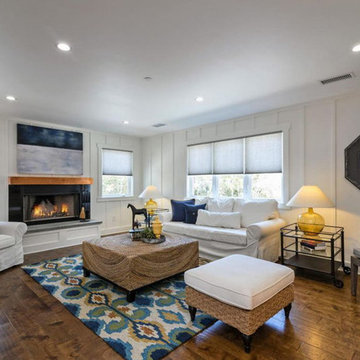
This living room has an open floor plan. Board and Batten walls add a great detail throughout the house and the copper mantel above the fireplace is a great statement piece.
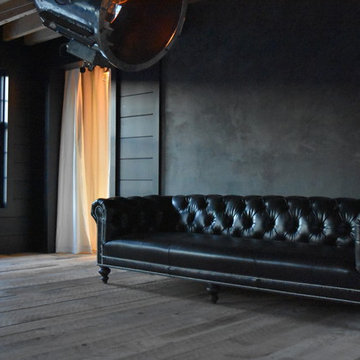
Immagine di un soggiorno industriale con pareti nere, pavimento in legno massello medio, camino classico e cornice del camino in cemento
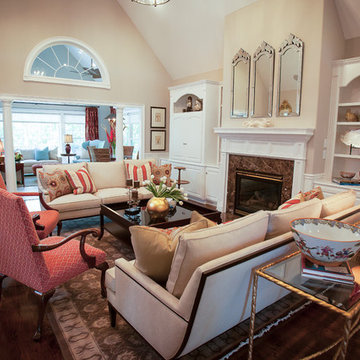
A traditional house, featuring a neutral and warm color palette, with cream-colored sofas, red upholstered arm chairs, a granite fireplace, dark wooden coffee table, flat hearth fireplace, glass side tables, and a patterned area rug.
Project designed by Atlanta interior design firm, Nandina Home & Design. Their Sandy Springs home decor showroom and design studio also serve Midtown, Buckhead, and outside the perimeter.
For more about Nandina Home & Design, click here: https://nandinahome.com/
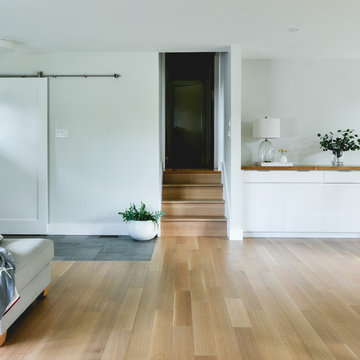
Idee per un soggiorno moderno di medie dimensioni e chiuso con sala formale, pareti bianche, pavimento in legno massello medio, camino classico e cornice del camino in cemento
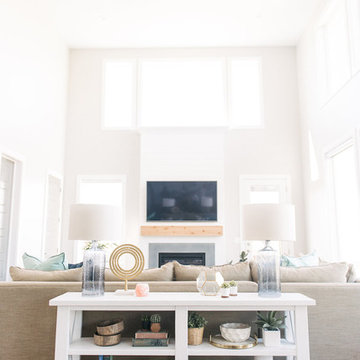
Jessica White
Esempio di un grande soggiorno tradizionale aperto con pareti grigie, pavimento in legno massello medio, camino classico, cornice del camino in cemento e TV a parete
Esempio di un grande soggiorno tradizionale aperto con pareti grigie, pavimento in legno massello medio, camino classico, cornice del camino in cemento e TV a parete
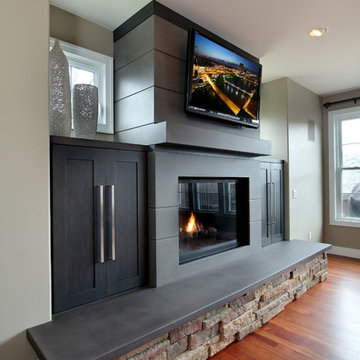
Concrete Hearth and Fireplace Surround. Fireplace surround is made out of concrete panels.
Esempio di un soggiorno contemporaneo con pavimento in legno massello medio, camino classico, cornice del camino in cemento e TV a parete
Esempio di un soggiorno contemporaneo con pavimento in legno massello medio, camino classico, cornice del camino in cemento e TV a parete
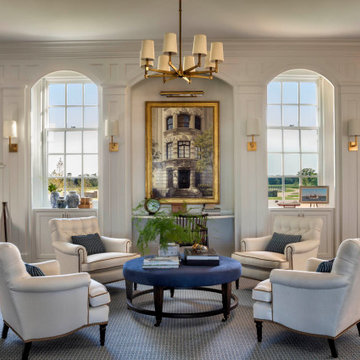
This cozy library/reading room features a fireplace and custom arched built ins.
Idee per un grande soggiorno classico chiuso con libreria, pareti bianche, pavimento in legno massello medio, camino classico, cornice del camino in cemento, nessuna TV, pavimento marrone e pannellatura
Idee per un grande soggiorno classico chiuso con libreria, pareti bianche, pavimento in legno massello medio, camino classico, cornice del camino in cemento, nessuna TV, pavimento marrone e pannellatura
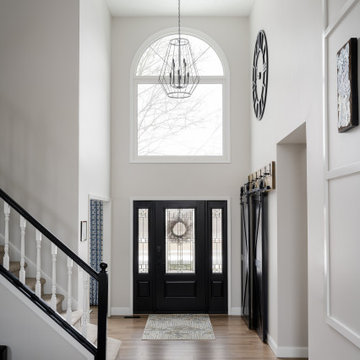
Our design studio gave the main floor of this home a minimalist, Scandinavian-style refresh while actively focusing on creating an inviting and welcoming family space. We achieved this by upgrading all of the flooring for a cohesive flow and adding cozy, custom furnishings and beautiful rugs, art, and accent pieces to complement a bright, lively color palette.
In the living room, we placed the TV unit above the fireplace and added stylish furniture and artwork that holds the space together. The powder room got fresh paint and minimalist wallpaper to match stunning black fixtures, lighting, and mirror. The dining area was upgraded with a gorgeous wooden dining set and console table, pendant lighting, and patterned curtains that add a cheerful tone.
---
Project completed by Wendy Langston's Everything Home interior design firm, which serves Carmel, Zionsville, Fishers, Westfield, Noblesville, and Indianapolis.
For more about Everything Home, see here: https://everythinghomedesigns.com/
To learn more about this project, see here:
https://everythinghomedesigns.com/portfolio/90s-transformation/
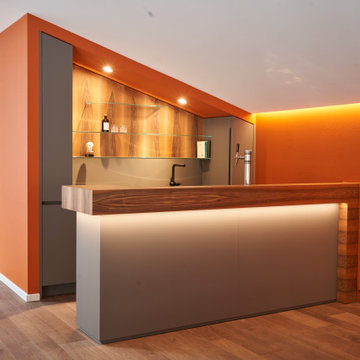
Ispirazione per un ampio soggiorno contemporaneo aperto con sala formale, pareti arancioni, pavimento in legno massello medio, camino classico, cornice del camino in cemento e pavimento grigio
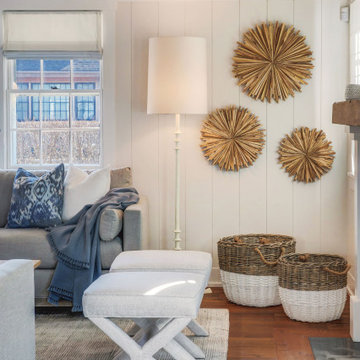
Ispirazione per un soggiorno stile marino con pareti bianche, pavimento in legno massello medio, camino classico, cornice del camino in cemento e pavimento marrone
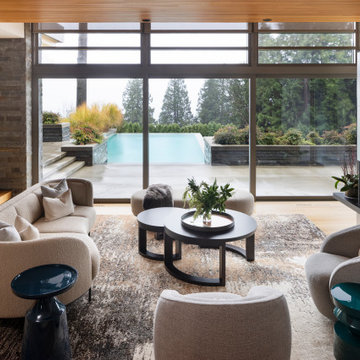
Immagine di un ampio soggiorno design aperto con pavimento in legno massello medio, camino bifacciale, cornice del camino in cemento, nessuna TV e pavimento arancione
Living con pavimento in legno massello medio e cornice del camino in cemento - Foto e idee per arredare
8


