Living con pavimento in laminato - Foto e idee per arredare
Filtra anche per:
Budget
Ordina per:Popolari oggi
161 - 180 di 1.463 foto
1 di 3
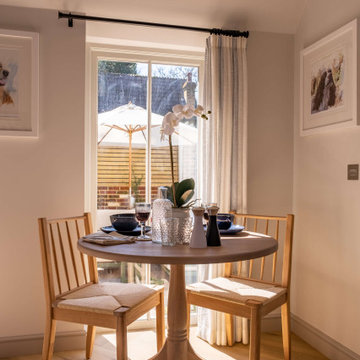
Modern country design, using blues and soft oranges, with ikat prints, natural materials including oak and leather, and striking lighting and artwork
Idee per un piccolo soggiorno country chiuso con pareti bianche, pavimento in laminato, stufa a legna, cornice del camino in legno, TV a parete, pavimento marrone e soffitto a volta
Idee per un piccolo soggiorno country chiuso con pareti bianche, pavimento in laminato, stufa a legna, cornice del camino in legno, TV a parete, pavimento marrone e soffitto a volta
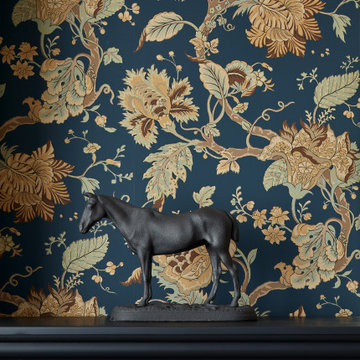
Esempio di un grande soggiorno chic con angolo bar, pareti blu, pavimento in laminato, nessun camino, TV a parete, pavimento marrone, soffitto ribassato e carta da parati

This Park City Ski Loft remodeled for it's Texas owner has a clean modern airy feel, with rustic and industrial elements. Park City is known for utilizing mountain modern and industrial elements in it's design. We wanted to tie those elements in with the owner's farm house Texas roots.
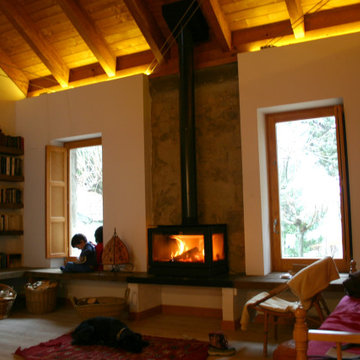
En el salón se ampliaron las ventanas y se instaló una chimenea de la marca Rocal, dejando sin revestir la zona de detrás para aprovechar la inercia térmica del muro de piedra para almacenar el calor por radiación que emite la chimenea.
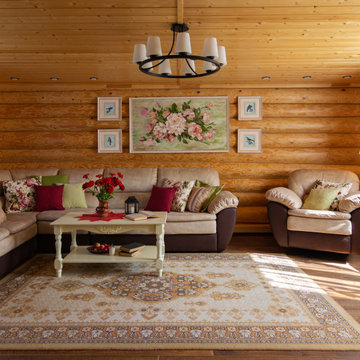
Foto di un soggiorno country con pavimento in laminato, pavimento marrone, pareti in legno e soffitto in perlinato
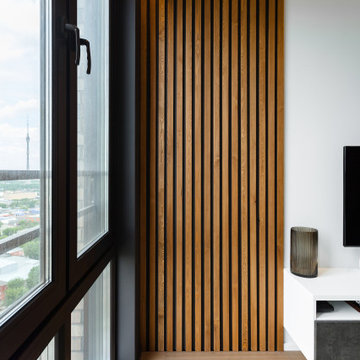
По проекту за тв располагались стеновые панели. Но в ходе ремонта, было принято решение заменить панели имитацией. А именно: просто нарисовать линии краской на стене) Получилось очень убедительно, а главное, удалось сэкономить в пользу других, более существенных вещей)
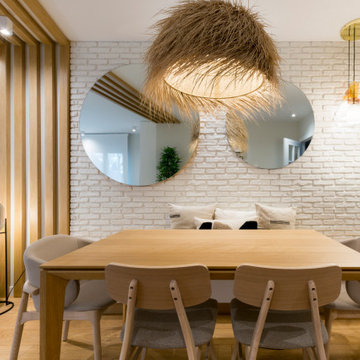
Immagine di un soggiorno nordico di medie dimensioni e chiuso con pareti bianche, pavimento in laminato, porta TV ad angolo, pavimento marrone, soffitto in legno, pareti in mattoni e tappeto
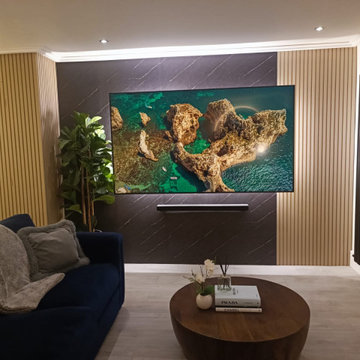
Idee per un soggiorno minimal di medie dimensioni e chiuso con pareti beige, pavimento in laminato, TV a parete, soffitto ribassato e carta da parati
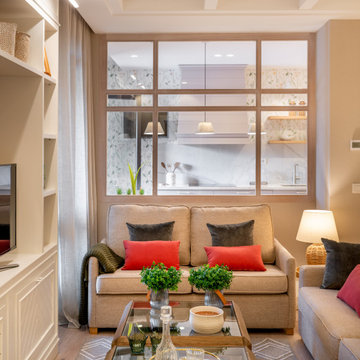
Reforma integral Sube Interiorismo www.subeinteriorismo.com
Biderbost Photo
Immagine di un piccolo soggiorno chic aperto con libreria, pareti grigie, pavimento in laminato, nessun camino, parete attrezzata, pavimento beige, travi a vista e carta da parati
Immagine di un piccolo soggiorno chic aperto con libreria, pareti grigie, pavimento in laminato, nessun camino, parete attrezzata, pavimento beige, travi a vista e carta da parati
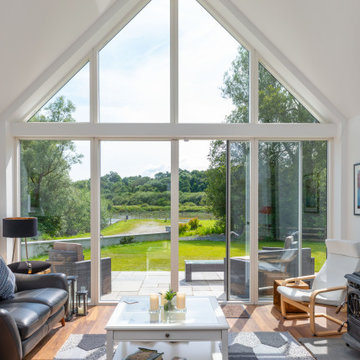
Immagine di un soggiorno design aperto con pareti bianche, pavimento in laminato, stufa a legna, nessuna TV, pavimento marrone e soffitto a volta
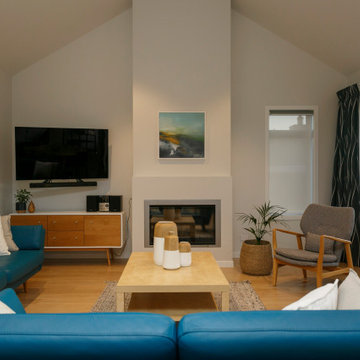
Immagine di un soggiorno minimal aperto con pavimento in laminato, camino classico, cornice del camino in intonaco, TV a parete e soffitto a volta
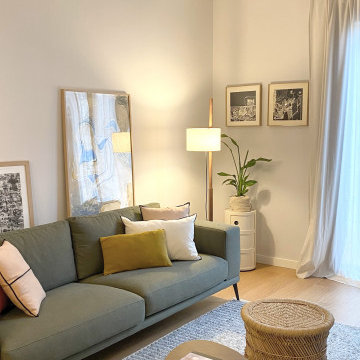
Foto di un soggiorno minimalista di medie dimensioni e aperto con angolo bar, pavimento in laminato, pavimento marrone e soffitto a volta
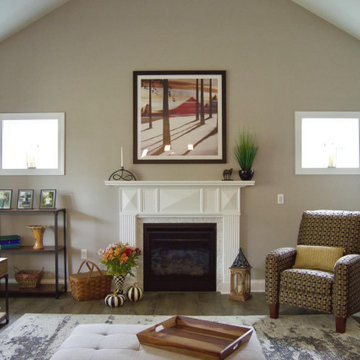
Living room featuring clients families fireplace mantel
Foto di un soggiorno di medie dimensioni e aperto con pareti beige, pavimento in laminato, camino classico, cornice del camino piastrellata, TV autoportante, pavimento marrone e soffitto a volta
Foto di un soggiorno di medie dimensioni e aperto con pareti beige, pavimento in laminato, camino classico, cornice del camino piastrellata, TV autoportante, pavimento marrone e soffitto a volta
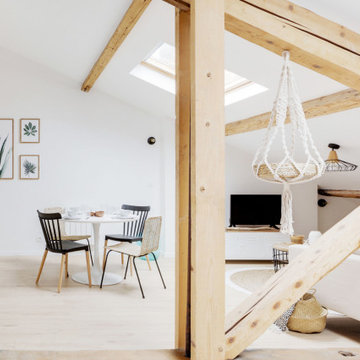
Pour ce projet la conception à été totale, les combles de cet immeuble des années 60 n'avaient jamais été habités. Nous avons pu y implanter deux spacieux appartements de type 2 en y optimisant l'agencement des pièces mansardés.
Tout le potentiel et le charme de cet espace à été révélé grâce aux poutres de la charpente, laissées apparentes après avoir été soigneusement rénovées.
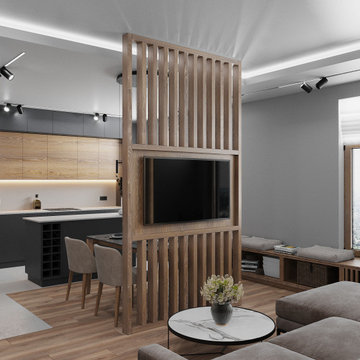
Esempio di un soggiorno design di medie dimensioni e aperto con angolo bar, pareti grigie, pavimento in laminato, nessun camino, TV a parete, pavimento marrone, soffitto ribassato e pannellatura
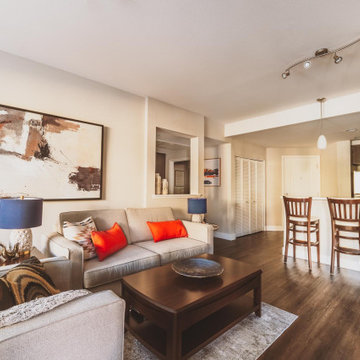
My client had to have a temporary apartment for 1 year in San Diego. The apartment was empty when he got in, and I was hired to make it a home.
Idee per un soggiorno classico di medie dimensioni e aperto con sala formale, pareti grigie, pavimento in laminato, nessun camino, TV autoportante, pavimento marrone e soffitto ribassato
Idee per un soggiorno classico di medie dimensioni e aperto con sala formale, pareti grigie, pavimento in laminato, nessun camino, TV autoportante, pavimento marrone e soffitto ribassato
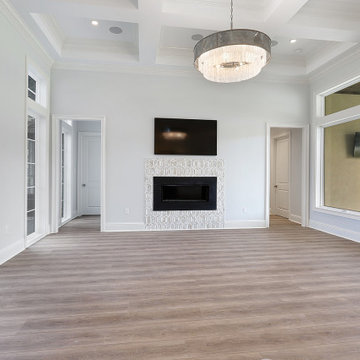
Immagine di un soggiorno classico di medie dimensioni e aperto con pareti grigie, pavimento in laminato, camino classico, cornice del camino piastrellata, TV a parete, pavimento marrone e soffitto a cassettoni

This Atlantic holiday cottage is located in the unique landscape of the creek at Towd Point, in Southampton, one of only 28 Federal Ecological Preserves in the US. Caterina and Bob, a design couple who owns the architecture firm TRA studio in the city, chose the property because of their historic ties to the area and the extraordinary setting and its precise location within it: it is the only house whose site is at the bend of the Towd Point peninsula, right where the views of the protected creek are at the widest and where a little beach naturally occurred.
Although the views are open and vast, the property is minimal, way too small to even consider a small pool or spa: the pristine creek is the house water feature, the recreation expansion of the diminutive back yard. We often joke that at TRA we can make small spaces feel big, which is, exactly what we did.
As often happened with TRA’s renovation projects, as well as with the most recent art pieces by Robert Traboscia, one of the Studio’s founders, the house is an “object trouve’’, originally a modest fishing outpost, that went through many alterations, to finally find a refreshed life as a modern cottage for a New York family. A vintage busted kayak, repurposed as a planter, completes the process.
The cottage is actually a collection of objects: the original Bayman’s cottage now houses two bedrooms, the adjoining deck soon afterwards was enclosed to make space for the kitchen/dining volume and a newer living room addition was later built to complete the compound.’
The compactness of the volumes contributes to the environmental quality of the house, whose
simple natural materials have been carefully restored and insulated, while the simplicity of the volumes, which has been respectfully retained, talks about a nostalgia for the past Long Island seaside retreats. The single level recognizable gabled roof silhouette sits comfortably on the private beach, the greyed cedar deck acting as a platform to connect with the landscape.
The informal weathered materials and the reductive color palette weave effortlessly from the exterior to the interior, creating a serene environment, echoing the coastal landscape, which emphasizes the line where the water meets the sky, the natural beach, tall breezy grasses and the multitude of happy birds who call the creek home.
The restoration process started with the modest goal of cleaning up the walls and replace the worn uneven floor, it soon turned into a forensic research for the original elements, uncovering the historic foam-green siding gabled façade that is now the backdrop of the dining pavilion. The renovation respected the history of the place: everything changed and everything stayed the same.
In an area known for vast, affluent, estates, the house is often the place where friends and family gather: the size of the house, the largeness of the creek, the wild life coexisting in harmony with the visitors, the availability of a swim in the bay or kayak adventure, are all interesting and inviting. We often observed that people do not want to leave our interiors, we love the little house because is a place that you never need to leave, this is definitely a house where there is always something to do. In the Hamptons, the question is often “what you are looking at”, usually the pool or landscaped nature, here it is easy to respond: our private beach and protected nature.
The landscaping simply aims at enhancing the existing: three sculptural and weathered trees were given new life, the natural arch of the Creek, further outlined by the bulkhead, is amplified and repeated, similarly to rock stratifications, to connect to the house and define the different modes of the landscape: native grasses, private beach, gravel lawn, fence and finally Towd Point Road. Towd Point Little Beach is a habitat meant to be shared with birds and animals.
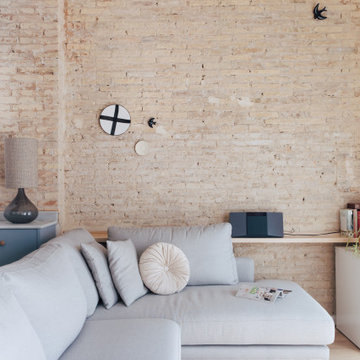
Este salón que no es demasiado grande, al estar abierto da sensación de mayor amplitud, Ademas la gran altura del techo con vigas vistas también ayuda.
Pero sin duda lo que mas destaca es esta pared de ladrillo visto, original de la casa.
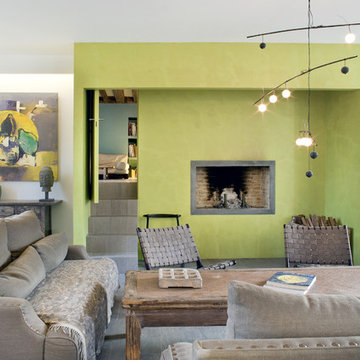
Olivier Chabaud
Idee per un soggiorno boho chic aperto con pareti verdi, camino classico, pavimento in laminato, pavimento grigio e soffitto ribassato
Idee per un soggiorno boho chic aperto con pareti verdi, camino classico, pavimento in laminato, pavimento grigio e soffitto ribassato
Living con pavimento in laminato - Foto e idee per arredare
9


