Living con pavimento in cemento e pavimento beige - Foto e idee per arredare
Filtra anche per:
Budget
Ordina per:Popolari oggi
1 - 20 di 855 foto
1 di 3
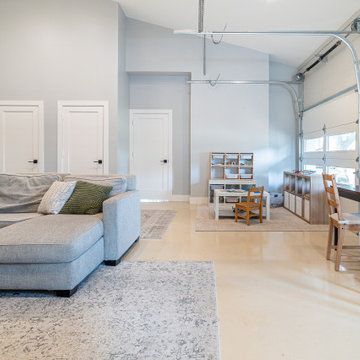
A young family with children purchased a home on 2 acres that came with a large open detached garage. The space was a blank slate inside and the family decided to turn it into living quarters for guests! Our Plano, TX remodeling company was just the right fit to renovate this 1500 sf barn into a great living space. Sarah Harper of h Designs was chosen to draw out the details of this garage renovation. Appearing like a red barn on the outside, the inside was remodeled to include a home office, large living area with roll up garage door to the outside patio, 2 bedrooms, an eat in kitchen, and full bathroom. New large windows in every room and sliding glass doors bring the outside in.
The versatile living room has a large area for seating, a staircase to walk in storage upstairs and doors that can be closed. renovation included stained concrete floors throughout the living and bedroom spaces. A large mud-room area with built-in hooks and shelves is the foyer to the home office. The kitchen is fully functional with Samsung range, full size refrigerator, pantry, countertop seating and room for a dining table. Custom cabinets from Latham Millwork are the perfect foundation for Cambria Quartz Weybourne countertops. The sage green accents give this space life and sliding glass doors allow for oodles of natural light. The full bath is decked out with a large shower and vanity and a smart toilet. Luxart fixtures and shower system give this bathroom an upgraded feel. Mosaic tile in grey gives the floor a neutral look. There’s a custom-built bunk room for the kids with 4 twin beds for sleepovers. And another bedroom large enough for a double bed and double closet storage. This custom remodel in Dallas, TX is just what our clients asked for.

Coates Design Architects Seattle
Lara Swimmer Photography
Fairbank Construction
Esempio di un grande soggiorno minimal aperto con sala formale, pareti beige, pavimento in cemento, camino classico, cornice del camino in pietra, TV nascosta e pavimento beige
Esempio di un grande soggiorno minimal aperto con sala formale, pareti beige, pavimento in cemento, camino classico, cornice del camino in pietra, TV nascosta e pavimento beige
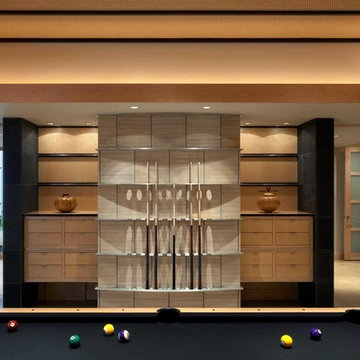
Farshid Assassi
Immagine di un grande soggiorno design aperto con pareti multicolore, pavimento in cemento, nessun camino, nessuna TV e pavimento beige
Immagine di un grande soggiorno design aperto con pareti multicolore, pavimento in cemento, nessun camino, nessuna TV e pavimento beige
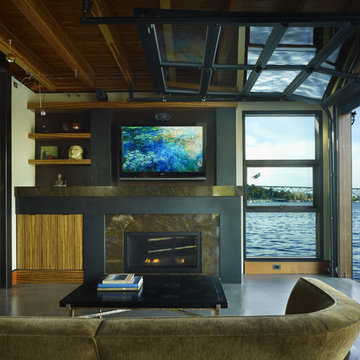
Living room with glass overhead door open to the lake. Photography by Ben Benschneider.
Esempio di un soggiorno minimal con pavimento in cemento, pareti beige, cornice del camino in pietra, TV a parete, camino lineare Ribbon e pavimento beige
Esempio di un soggiorno minimal con pavimento in cemento, pareti beige, cornice del camino in pietra, TV a parete, camino lineare Ribbon e pavimento beige

The living room features a crisp, painted brick fireplace and transom windows for maximum light and view. The vaulted ceiling elevates the space, with symmetrical halls opening off to bedroom areas. Rear doors open out to the patio.
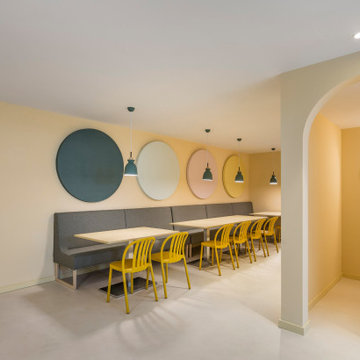
Ispirazione per un grande soggiorno aperto con pareti beige, pavimento in cemento e pavimento beige
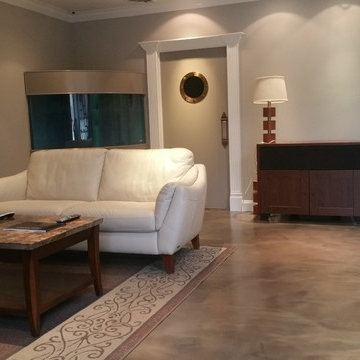
Idee per un soggiorno design con pareti beige, pavimento in cemento e pavimento beige
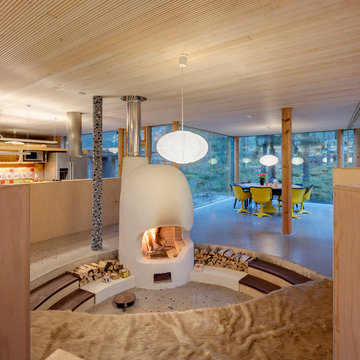
Jussi Tiainen
Foto di un grande soggiorno contemporaneo aperto con pareti beige, pavimento in cemento, camino classico, cornice del camino in pietra, nessuna TV e pavimento beige
Foto di un grande soggiorno contemporaneo aperto con pareti beige, pavimento in cemento, camino classico, cornice del camino in pietra, nessuna TV e pavimento beige
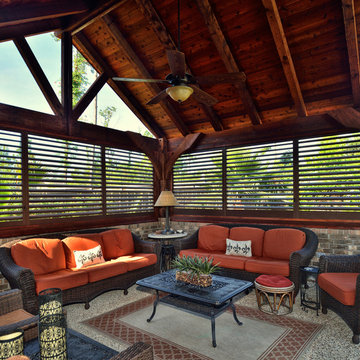
Idee per una veranda tradizionale di medie dimensioni con pavimento in cemento, nessun camino, soffitto classico e pavimento beige
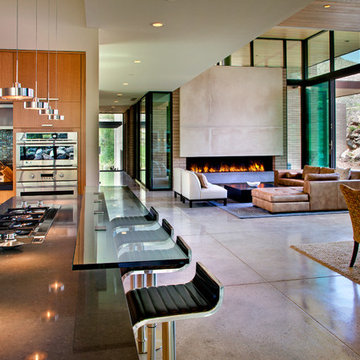
An open plan is organized by way of a central spine, contributing to the ephemeral barrier between inside and out.
William Lesch Photography
Immagine di un soggiorno moderno di medie dimensioni e aperto con pavimento in cemento, camino lineare Ribbon, pareti beige, cornice del camino in cemento, nessuna TV e pavimento beige
Immagine di un soggiorno moderno di medie dimensioni e aperto con pavimento in cemento, camino lineare Ribbon, pareti beige, cornice del camino in cemento, nessuna TV e pavimento beige
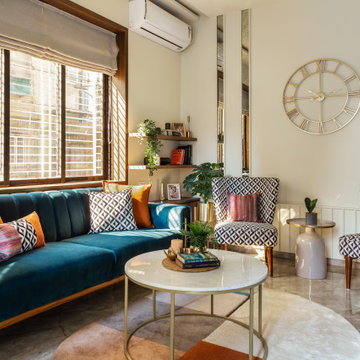
Idee per un soggiorno bohémian con pareti beige, pavimento in cemento e pavimento beige
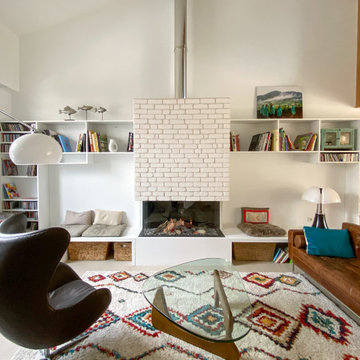
Idee per un soggiorno minimal aperto e di medie dimensioni con pareti bianche, camino classico, libreria, pavimento in cemento, nessuna TV e pavimento beige
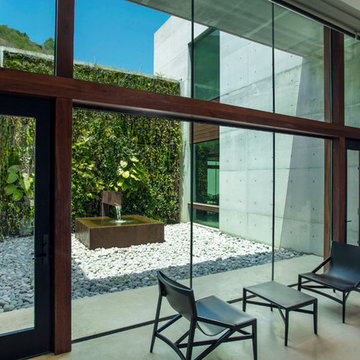
Phillip Spears
Foto di una veranda minimalista con pavimento in cemento e pavimento beige
Foto di una veranda minimalista con pavimento in cemento e pavimento beige
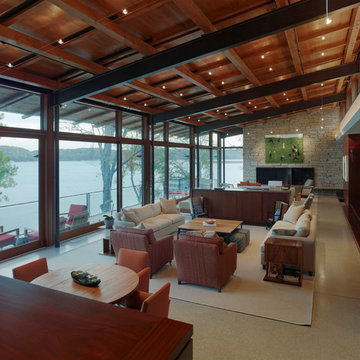
Timothy Hursley
Modern recreational lakeside retreat.
Located in the South Main Arts District of Downtown Memphis, John Harrison Jones Architect is a full-service professional architectural firm serving the Southeast. The firm produces award-winning architecture that is artful, distinctive, sustainable, and uniquely tailored to our clients' needs. Please call, email, or visit our website for more information. We are happy to have a conversation about your design goals and how we might assist you with your project.
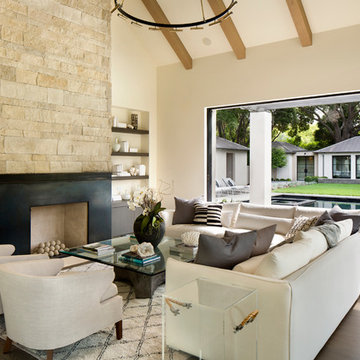
Bernard Andre Photography
Immagine di un soggiorno moderno aperto con sala formale, pavimento in cemento, camino classico, cornice del camino in pietra, nessuna TV e pavimento beige
Immagine di un soggiorno moderno aperto con sala formale, pavimento in cemento, camino classico, cornice del camino in pietra, nessuna TV e pavimento beige
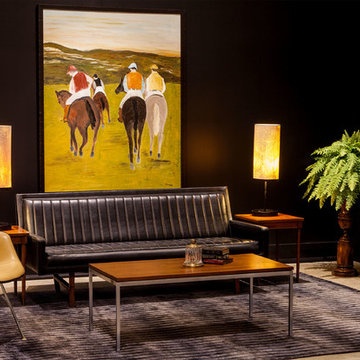
Immagine di un soggiorno contemporaneo di medie dimensioni e chiuso con sala formale, pareti beige, pavimento in cemento, nessun camino, nessuna TV e pavimento beige
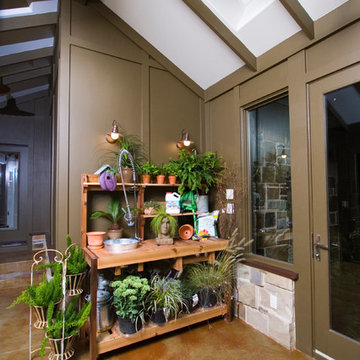
Foto di una veranda tradizionale di medie dimensioni con pavimento in cemento, nessun camino, soffitto classico e pavimento beige

The clients wanted a large sofa that could house the whole family. With three teenagers, we decide to go with a custom leather slate blue Tuftytime sofa. The vintage chairs and rug are from Round Top Antique Fair, as well at the cool “Scientist” painting that was from an old apothecary in Germany.
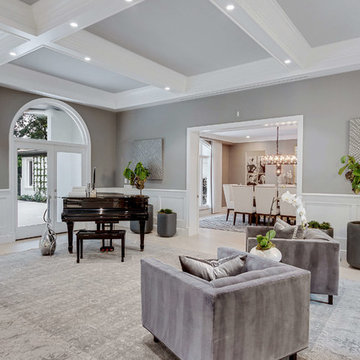
Idee per un piccolo soggiorno classico aperto con sala formale, pareti grigie, pavimento in cemento, camino classico, cornice del camino piastrellata, nessuna TV e pavimento beige
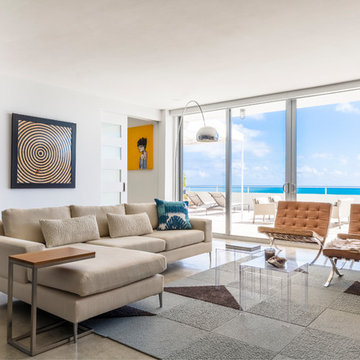
Esempio di un grande soggiorno contemporaneo aperto con pareti bianche, sala formale, pavimento in cemento, nessun camino e pavimento beige
Living con pavimento in cemento e pavimento beige - Foto e idee per arredare
1


