Living con pavimento in cemento e cornice del camino in cemento - Foto e idee per arredare
Filtra anche per:
Budget
Ordina per:Popolari oggi
161 - 180 di 931 foto
1 di 3
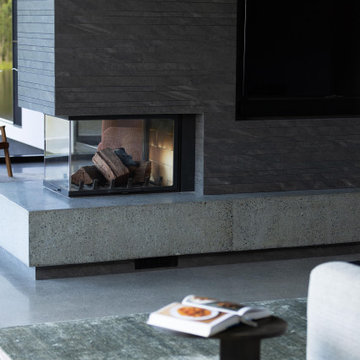
The heart of the home consists of the living room and the family room, separated by a large two sided fire place. This created the sense of 'rooms' in a largely open part of the house. The finishes are modern while the furniture is soft and comfortable.
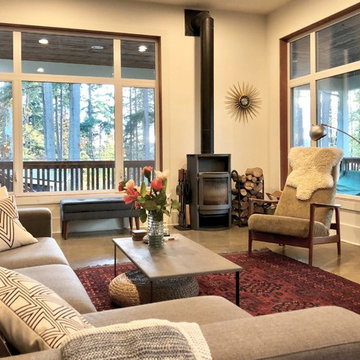
Eleanor Montaperto
Foto di un grande soggiorno eclettico aperto con pareti bianche, pavimento in cemento, stufa a legna, cornice del camino in cemento, TV nascosta e pavimento grigio
Foto di un grande soggiorno eclettico aperto con pareti bianche, pavimento in cemento, stufa a legna, cornice del camino in cemento, TV nascosta e pavimento grigio
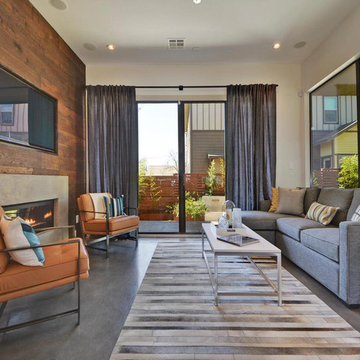
Foto di un soggiorno minimal di medie dimensioni e aperto con pareti bianche, pavimento in cemento, camino classico, cornice del camino in cemento e parete attrezzata
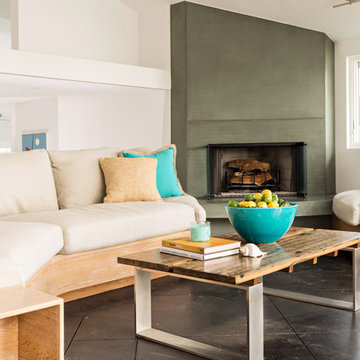
Aline Architecture / Photographer: Dan Cutrona
Esempio di un soggiorno stile marino aperto con pareti bianche, pavimento in cemento, camino ad angolo e cornice del camino in cemento
Esempio di un soggiorno stile marino aperto con pareti bianche, pavimento in cemento, camino ad angolo e cornice del camino in cemento
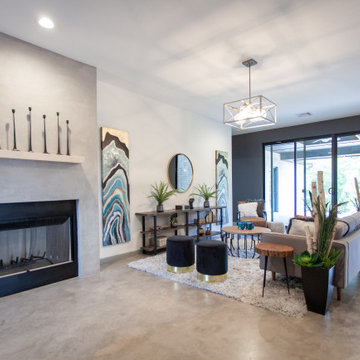
Idee per un soggiorno minimalista di medie dimensioni e aperto con sala formale, pareti bianche, pavimento in cemento, camino classico, cornice del camino in cemento e nessuna TV
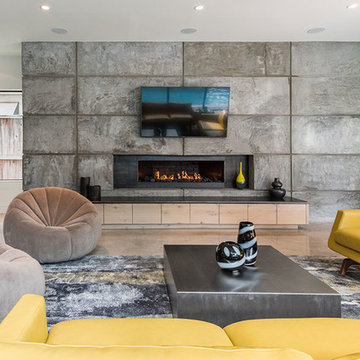
Yoonchul You, AIA
Ispirazione per un grande soggiorno minimalista aperto con sala formale, pareti grigie, pavimento in cemento, camino lineare Ribbon, cornice del camino in cemento e TV a parete
Ispirazione per un grande soggiorno minimalista aperto con sala formale, pareti grigie, pavimento in cemento, camino lineare Ribbon, cornice del camino in cemento e TV a parete
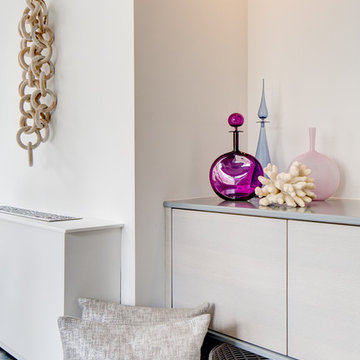
Erik Freeland
Idee per un grande soggiorno contemporaneo stile loft con sala formale, pareti bianche, pavimento in cemento, camino classico, cornice del camino in cemento, TV nascosta e pavimento grigio
Idee per un grande soggiorno contemporaneo stile loft con sala formale, pareti bianche, pavimento in cemento, camino classico, cornice del camino in cemento, TV nascosta e pavimento grigio
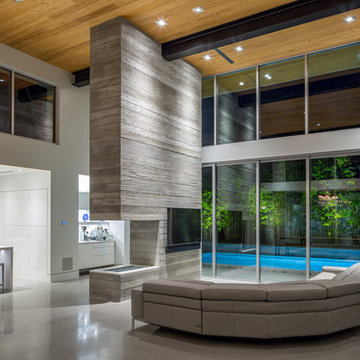
Ryan Begley Photography
Idee per un grande soggiorno minimalista aperto con pareti bianche, pavimento in cemento, camino bifacciale e cornice del camino in cemento
Idee per un grande soggiorno minimalista aperto con pareti bianche, pavimento in cemento, camino bifacciale e cornice del camino in cemento
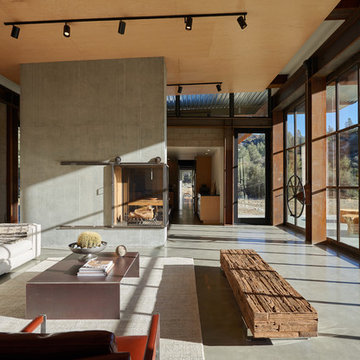
Idee per un soggiorno industriale aperto con pavimento in cemento, camino ad angolo, cornice del camino in cemento e pavimento grigio
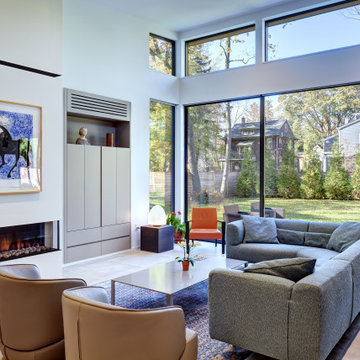
Esempio di un grande soggiorno minimal aperto con pareti bianche, pavimento in cemento, camino ad angolo, cornice del camino in cemento, TV nascosta e pavimento grigio
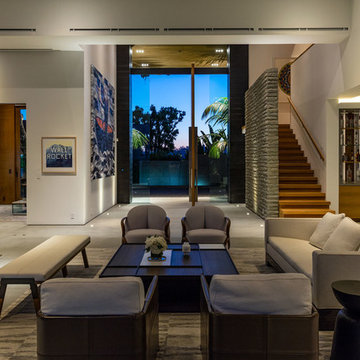
Ispirazione per un grande soggiorno design aperto con angolo bar, pareti bianche, pavimento in cemento, camino bifacciale, cornice del camino in cemento e pavimento grigio
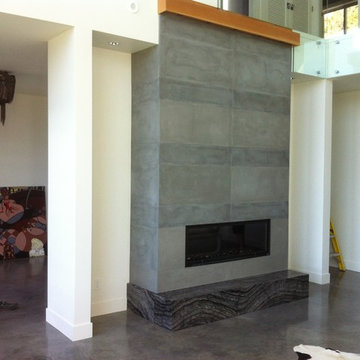
Photo by MODE CONCRETE
Idee per un soggiorno contemporaneo aperto con pareti bianche, pavimento in cemento, camino lineare Ribbon e cornice del camino in cemento
Idee per un soggiorno contemporaneo aperto con pareti bianche, pavimento in cemento, camino lineare Ribbon e cornice del camino in cemento
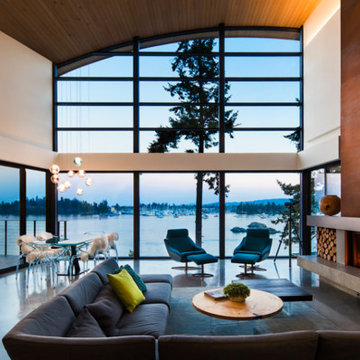
Idee per un ampio soggiorno contemporaneo aperto con pareti bianche, pavimento in cemento, camino classico, cornice del camino in cemento, nessuna TV e pavimento grigio
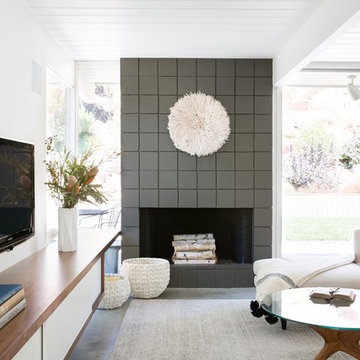
Photo by Suzanna Scott.
$1200 retail wool rug from Feizy, which we then had custom cut to size and hand-serged for just $150.
The fireplace is dressed up with a white Traditional African Headdress sourced at a local flea market, and baskets and vases from West Elm and CB2, against a solid walnut built-in media cabinet below the TV. The Khrome Studios Della Robbia “sectional” (which would have been an expensive custom order) was created using a stock-size sofa in graded-in (stock) fabric, with an ottoman, giving a sectional effect. Coffee table sourced on Etsy for $875. Gubi Grasshopper lamps were another splurge (the client LOVED them) at $900 each.
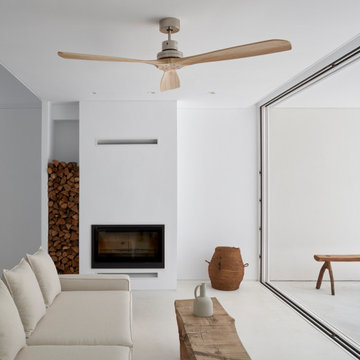
The interior of the house continues the theme of minimalism and open space, with a bright and airy living room and dining area. The walls are painted white, with large windows allowing natural light to flood the space. The furniture is sleek and modern, with clean lines and neutral colors to complement the white walls. The open floor plan allows for seamless flow between the living room, dining area, and kitchen, creating a sense of spaciousness and continuity. The centerpiece of the living room is the modern fireplace, which adds warmth and coziness to the space. The fireplace is made of white concrete, with a clean and minimalist design that blends seamlessly with the overall aesthetic of the house. The choice of white and neutral tones gives the space a sense of calm and serenity, making it the perfect place to relax and unwind.
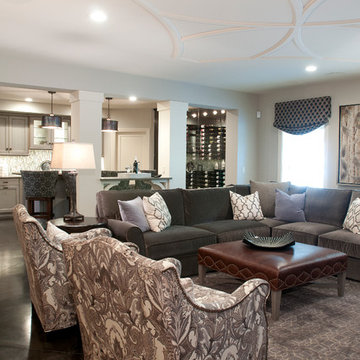
The perfect design for a growing family, the innovative Ennerdale combines the best of a many classic architectural styles for an appealing and updated transitional design. The exterior features a European influence, with rounded and abundant windows, a stone and stucco façade and interesting roof lines. Inside, a spacious floor plan accommodates modern family living, with a main level that boasts almost 3,000 square feet of space, including a large hearth/living room, a dining room and kitchen with convenient walk-in pantry. Also featured is an instrument/music room, a work room, a spacious master bedroom suite with bath and an adjacent cozy nursery for the smallest members of the family.
The additional bedrooms are located on the almost 1,200-square-foot upper level each feature a bath and are adjacent to a large multi-purpose loft that could be used for additional sleeping or a craft room or fun-filled playroom. Even more space – 1,800 square feet, to be exact – waits on the lower level, where an inviting family room with an optional tray ceiling is the perfect place for game or movie night. Other features include an exercise room to help you stay in shape, a wine cellar, storage area and convenient guest bedroom and bath.
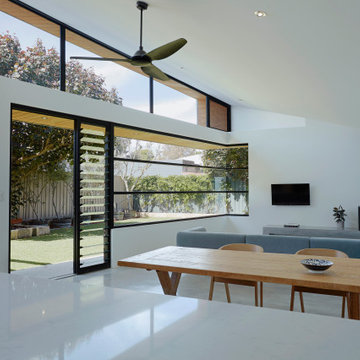
Sharp House Living/Dining Space
Immagine di un piccolo soggiorno moderno aperto con pareti bianche, pavimento in cemento, stufa a legna, cornice del camino in cemento, TV a parete e pavimento grigio
Immagine di un piccolo soggiorno moderno aperto con pareti bianche, pavimento in cemento, stufa a legna, cornice del camino in cemento, TV a parete e pavimento grigio
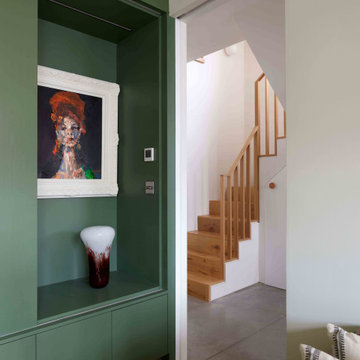
Idee per un soggiorno scandinavo di medie dimensioni e aperto con pavimento in cemento, stufa a legna, cornice del camino in cemento, TV autoportante, travi a vista e pareti in mattoni
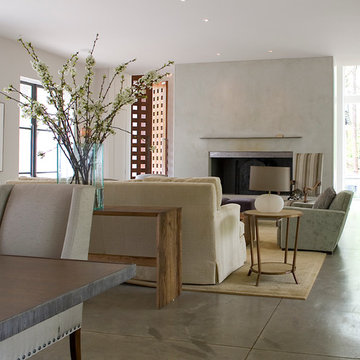
Julie Wage Ross
Immagine di un grande soggiorno moderno aperto con sala formale, pareti grigie, pavimento in cemento, camino classico, cornice del camino in cemento, nessuna TV e pavimento grigio
Immagine di un grande soggiorno moderno aperto con sala formale, pareti grigie, pavimento in cemento, camino classico, cornice del camino in cemento, nessuna TV e pavimento grigio
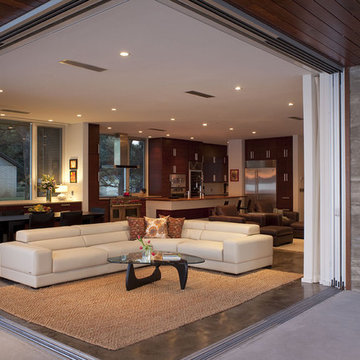
Esempio di un grande soggiorno contemporaneo aperto con pavimento in cemento, pareti bianche, camino classico, cornice del camino in cemento, TV a parete e tappeto
Living con pavimento in cemento e cornice del camino in cemento - Foto e idee per arredare
9


