Living con pavimento in ardesia e camino classico - Foto e idee per arredare
Filtra anche per:
Budget
Ordina per:Popolari oggi
41 - 60 di 898 foto
1 di 3
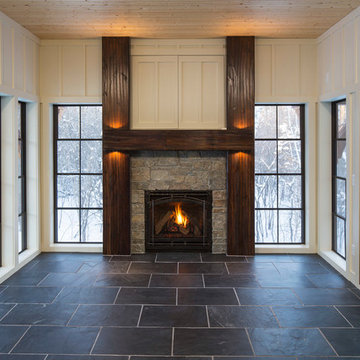
Hartman Homes Spring Parade 2013
Ispirazione per un soggiorno chic di medie dimensioni e chiuso con sala formale, pareti bianche, pavimento in ardesia, camino classico, cornice del camino in pietra e nessuna TV
Ispirazione per un soggiorno chic di medie dimensioni e chiuso con sala formale, pareti bianche, pavimento in ardesia, camino classico, cornice del camino in pietra e nessuna TV
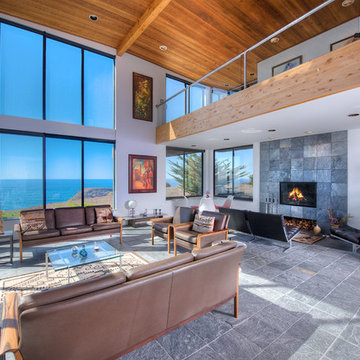
Sea Arches is a stunning modern architectural masterpiece, perched atop an eleven-acre peninsular promontory rising 160 feet above the Pacific Ocean on northern California’s spectacular Mendocino coast. Surrounded by the ocean on 3 sides and presiding over unparalleled vistas of sea and surf, Sea Arches includes 2,000 feet of ocean frontage, as well as beaches that extend some 1,300 feet. This one-of-a-kind property also includes one of the famous Elk Sea Stacks, a grouping of remarkable ancient rock outcroppings that tower above the Pacific, and add a powerful and dramatic element to the coastal scenery. Integrated gracefully into its spectacular setting, Sea Arches is set back 500 feet from the Pacific Coast Hwy and is completely screened from public view by more than 400 Monterey cypress trees. Approached by a winding, tree-lined drive, the main house and guesthouse include over 4,200 square feet of modern living space with four bedrooms, two mezzanines, two mini-lofts, and five full bathrooms. All rooms are spacious and the hallways are extra-wide. A cantilevered, raised deck off the living-room mezzanine provides a stunningly close approach to the ocean. Walls of glass invite views of the enchanting scenery in every direction: north to the Elk Sea Stacks, south to Point Arena and its historic lighthouse, west beyond the property’s captive sea stack to the horizon, and east to lofty wooded mountains. All of these vistas are enjoyed from Sea Arches and from the property’s mile-long groomed trails that extend along the oceanfront bluff tops overlooking the beautiful beaches on the north and south side of the home. While completely private and secluded, Sea Arches is just a two-minute drive from the charming village of Elk offering quaint and cozy restaurants and inns. A scenic seventeen-mile coastal drive north will bring you to the picturesque and historic seaside village of Mendocino which attracts tourists from near and far. One can also find many world-class wineries in nearby Anderson Valley. All of this just a three-hour drive from San Francisco or if you choose to fly, Little River Airport, with its mile long runway, is only 16 miles north of Sea Arches. Truly a special and unique property, Sea Arches commands some of the most dramatic coastal views in the world, and offers superb design, construction, and high-end finishes throughout, along with unparalleled beauty, tranquility, and privacy. Property Highlights: • Idyllically situated on a one-of-a-kind eleven-acre oceanfront parcel • Dwelling is completely screened from public view by over 400 trees • Includes 2,000 feet of ocean frontage plus over 1,300 feet of beaches • Includes one of the famous Elk Sea Stacks connected to the property by an isthmus • Main house plus private guest house totaling over 4300 sq ft of superb living space • 4 bedrooms and 5 full bathrooms • Separate His and Hers master baths • Open floor plan featuring Single Level Living (with the exception of mezzanines and lofts) • Spacious common rooms with extra wide hallways • Ample opportunities throughout the home for displaying art • Radiant heated slate floors throughout • Soaring 18 foot high ceilings in main living room with walls of glass • Cantilevered viewing deck off the mezzanine for up close ocean views • Gourmet kitchen with top of the line stainless appliances, custom cabinetry and granite counter tops • Granite window sills throughout the home • Spacious guest house including a living room, wet bar, large bedroom, an office/second bedroom, two spacious baths, sleeping loft and two mini lofts • Spectacular ocean and sunset views from most every room in the house • Gracious winding driveway offering ample parking • Large 2 car-garage with workshop • Extensive low-maintenance landscaping offering a profusion of Spring and Summer blooms • Approx. 1 mile of groomed trails • Equipped with a generator • Copper roof • Anchored in bedrock by 42 reinforced concrete piers and framed with steel girders.
2 Fireplaces
Deck
Granite Countertops
Guest House
Patio
Security System
Storage
Gardens
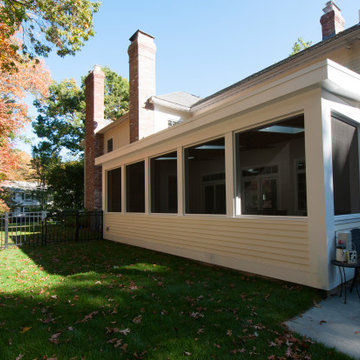
The owners spend a great deal of time outdoors and desperately desired a living room open to the elements and set up for long days and evenings of entertaining in the beautiful New England air. KMA’s goal was to give the owners an outdoor space where they can enjoy warm summer evenings with a glass of wine or a beer during football season.
The floor will incorporate Natural Blue Cleft random size rectangular pieces of bluestone that coordinate with a feature wall made of ledge and ashlar cuts of the same stone.
The interior walls feature weathered wood that complements a rich mahogany ceiling. Contemporary fans coordinate with three large skylights, and two new large sliding doors with transoms.
Other features are a reclaimed hearth, an outdoor kitchen that includes a wine fridge, beverage dispenser (kegerator!), and under-counter refrigerator. Cedar clapboards tie the new structure with the existing home and a large brick chimney ground the feature wall while providing privacy from the street.
The project also includes space for a grill, fire pit, and pergola.

Michael Lee
Idee per un grande soggiorno contemporaneo aperto con sala formale, pareti bianche, pavimento in ardesia, camino classico, nessuna TV, cornice del camino in pietra e pavimento grigio
Idee per un grande soggiorno contemporaneo aperto con sala formale, pareti bianche, pavimento in ardesia, camino classico, nessuna TV, cornice del camino in pietra e pavimento grigio
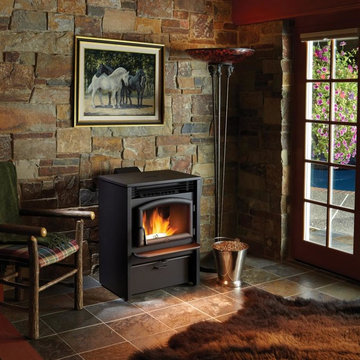
The Lopi AGP Pellet Stove offers all the benefits of wood heating plus fuel that is clean, compact and easy to use. The pellets are made from all-natural wood by-products that are safe for the environment and are a renewable resource. The AGP pellet stove features a unique HRD rotary disc feed system that is designed to efficiently burn ALL GRADES of wood pellets in order to produce a quick, convenient heat.

Rick Smoak Photography
Foto di una veranda chic di medie dimensioni con pavimento in ardesia, camino classico, cornice del camino in pietra e soffitto classico
Foto di una veranda chic di medie dimensioni con pavimento in ardesia, camino classico, cornice del camino in pietra e soffitto classico

Dick Springgate
Immagine di un ampio soggiorno american style aperto con pareti beige, pavimento in ardesia, camino classico, cornice del camino in pietra e parete attrezzata
Immagine di un ampio soggiorno american style aperto con pareti beige, pavimento in ardesia, camino classico, cornice del camino in pietra e parete attrezzata
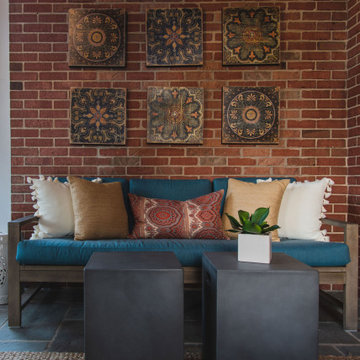
Sydney Lynn Creative
Ispirazione per una veranda classica di medie dimensioni con pavimento in ardesia, camino classico, cornice del camino in pietra ricostruita, soffitto classico e pavimento grigio
Ispirazione per una veranda classica di medie dimensioni con pavimento in ardesia, camino classico, cornice del camino in pietra ricostruita, soffitto classico e pavimento grigio
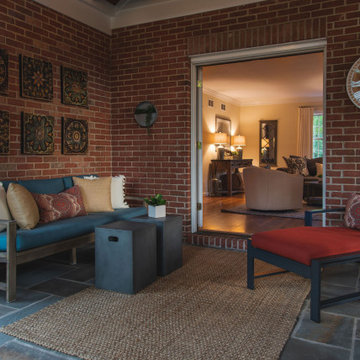
Sydney Lynn Creative
Foto di una veranda tradizionale di medie dimensioni con pavimento in ardesia, camino classico, cornice del camino in pietra ricostruita, soffitto classico e pavimento grigio
Foto di una veranda tradizionale di medie dimensioni con pavimento in ardesia, camino classico, cornice del camino in pietra ricostruita, soffitto classico e pavimento grigio

Idee per un soggiorno chic di medie dimensioni e aperto con sala formale, pareti bianche, pavimento in ardesia, camino classico, nessuna TV, pavimento multicolore e cornice del camino in cemento

Brick and Slate Pool House Fireplace & Sitting Area
Ispirazione per un piccolo soggiorno tradizionale aperto con libreria, pavimento in ardesia, camino classico, cornice del camino in mattoni e pavimento grigio
Ispirazione per un piccolo soggiorno tradizionale aperto con libreria, pavimento in ardesia, camino classico, cornice del camino in mattoni e pavimento grigio

Trestle beams create a natural pallet
Foto di un grande soggiorno mediterraneo aperto con pareti marroni, pavimento in ardesia, camino classico, cornice del camino in cemento, TV a parete, pavimento marrone e tappeto
Foto di un grande soggiorno mediterraneo aperto con pareti marroni, pavimento in ardesia, camino classico, cornice del camino in cemento, TV a parete, pavimento marrone e tappeto
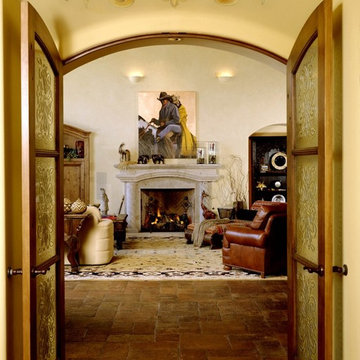
Southwestern artifacts create an excellent motif which complements the home’s aggregate style.
Immagine di un soggiorno stile americano con pareti beige, pavimento in ardesia e camino classico
Immagine di un soggiorno stile americano con pareti beige, pavimento in ardesia e camino classico
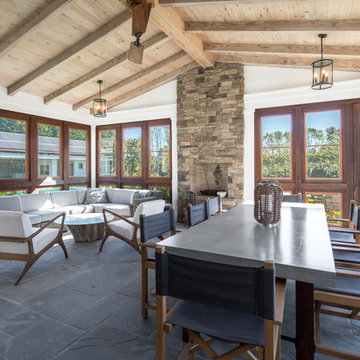
Esempio di una veranda classica di medie dimensioni con pavimento in ardesia, camino classico, cornice del camino in pietra, soffitto classico e pavimento grigio
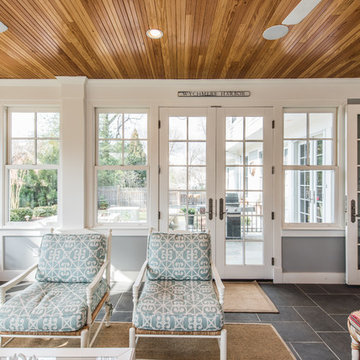
We were hired to build this house after the homeowner was having some trouble finding the right contractor. With a great team and a great relationship with the homeowner we built this gem in the Washington, DC area.
Finecraft Contractors, Inc.
Soleimani Photography

Troy Thies
Esempio di un grande soggiorno classico aperto con sala formale, pareti bianche, TV a parete, pavimento in ardesia, camino classico, cornice del camino piastrellata e pavimento marrone
Esempio di un grande soggiorno classico aperto con sala formale, pareti bianche, TV a parete, pavimento in ardesia, camino classico, cornice del camino piastrellata e pavimento marrone
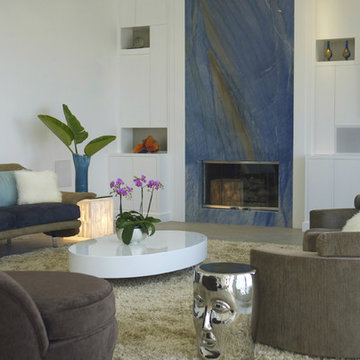
The fireplace wall was completely redesigned to create a striking modern focal point in this contemporary living room. Custom cabinetry with clean lines and art niches fill the space, and hide the AV equipment, allowing the Azul Macauba slab fireplace to steal the show!
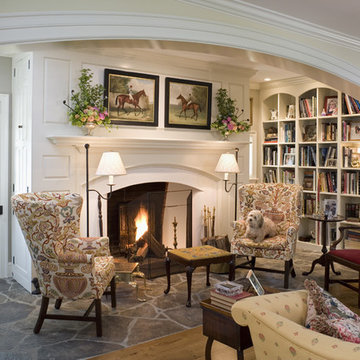
Photographer: Tom Crane
Esempio di un soggiorno chic con libreria, pareti beige, camino classico, cornice del camino in legno, nessuna TV e pavimento in ardesia
Esempio di un soggiorno chic con libreria, pareti beige, camino classico, cornice del camino in legno, nessuna TV e pavimento in ardesia
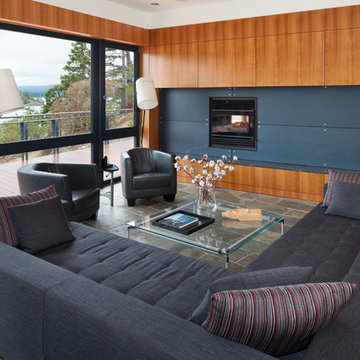
Kristen McGaughey Photography
Immagine di un grande soggiorno contemporaneo aperto con pareti marroni, pavimento in ardesia, camino classico e cornice del camino in metallo
Immagine di un grande soggiorno contemporaneo aperto con pareti marroni, pavimento in ardesia, camino classico e cornice del camino in metallo

The sunny new family room/breakfast room addition enjoys wrap-around views of the garden. Large skylights bring in lots of daylight.
Photo: Jeffrey Totaro
Living con pavimento in ardesia e camino classico - Foto e idee per arredare
3


