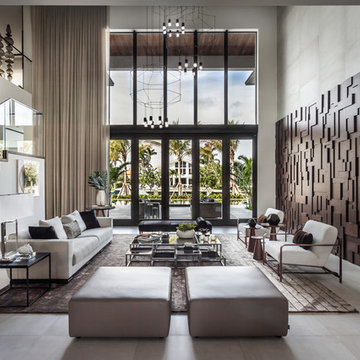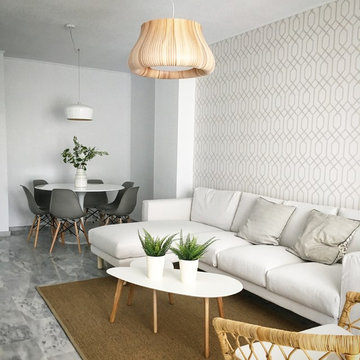Living con pavimento grigio - Foto e idee per arredare
Filtra anche per:
Budget
Ordina per:Popolari oggi
1181 - 1200 di 44.594 foto
1 di 2
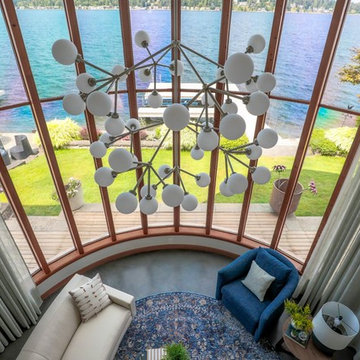
Our clients built this home with breathtaking water views of Lake Sammamish in the early 80s. The homeowners approached us to redesign their living room, family room, as well as create an office space, and a powder room all in time for their daughter’s wedding. Luckily, this project was right up our alley.
The end result is a living room with breathtaking views of Lake Sammamish that the homeowners now can enjoy, while sitting on a brand new perfectly arranged furniture. Tall custom drapery panels frame the windows, providing softness and elegance to the room.
The newly designed family room boasts a brand-new fireplace, a custom built-in unit specifically designed to hide the audio-visual equipment, and enough space for the homeowners to display their cherishable possessions.
Want to see this space before it was done? Head to our blog https://www.bypopov.com/single-post/2018/10/04/LAKE-VIEW-Before-after

Chris Snook
Foto di un soggiorno industriale aperto con pareti rosa, pavimento in cemento e pavimento grigio
Foto di un soggiorno industriale aperto con pareti rosa, pavimento in cemento e pavimento grigio
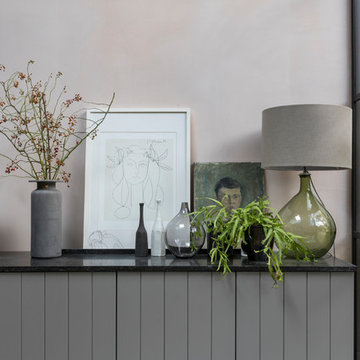
Chris Snook
Ispirazione per un soggiorno industriale aperto con pareti rosa, pavimento in cemento e pavimento grigio
Ispirazione per un soggiorno industriale aperto con pareti rosa, pavimento in cemento e pavimento grigio

The Renovation of this home held a host of issues to resolve. The original fireplace was awkward and the ceiling was very complex. The original fireplace concept was designed to use a 3-sided fireplace to divide two rooms which became the focal point of the Great Room. For this particular floor plan since the Great Room was open to the rest of the main floor a sectional was the perfect choice to ground the space. It did just that! Although it is an open concept the floor plan creates a comfortable cozy space.
Photography by Carlson Productions, LLC
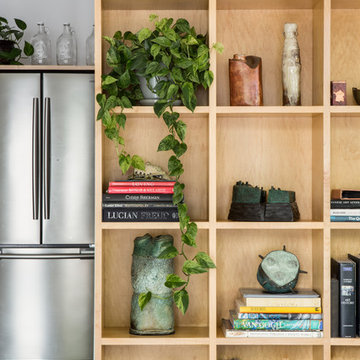
Chad Mellon Photography
Foto di un piccolo soggiorno contemporaneo aperto con libreria, pareti bianche, pavimento in cemento, nessun camino, TV a parete e pavimento grigio
Foto di un piccolo soggiorno contemporaneo aperto con libreria, pareti bianche, pavimento in cemento, nessun camino, TV a parete e pavimento grigio
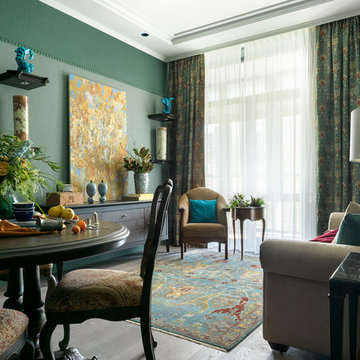
Один из реализованных нами проектов – кухня Häcker Bristol. Рамочные фасады произведены из массива ясеня и сверху покрыты матовым лаком цвета бархатный синий. Верхний ряд шкафов визуально облегчен за счет стеклянных вставок. Столешница изготовлена из ламината в контрастном оттенке Саленто серо-бежевый. Чтобы избежать лишних акцентов, мойку и смеситель подобрали в тон рабочей поверхности. Вся бытовая техника, за исключением духового шкафа, встроена в шкафы с глухими фасадами. Для удобства пользования рабочей поверхностью в нижние панели навесные шкафов встроены LED-светильники. Данная модель спроектирована для помещения, объединившего в себе несколько функциональных зон: столовую, гостиную и кухню. Дизайнер проекта – Ольга Тищенко.
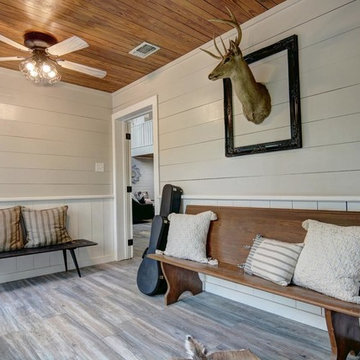
Esempio di una veranda country di medie dimensioni con pavimento in legno massello medio, nessun camino, soffitto classico e pavimento grigio
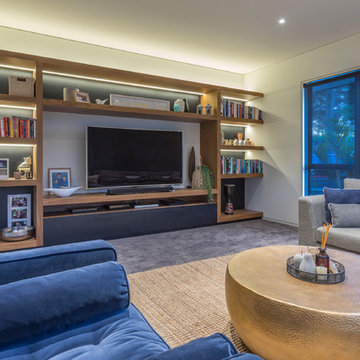
The formal lounge features a custom designed and made wall unit which has plenty of storage, it's made from American Walnut.
Grey carpet with accents of colour added with the blues and gold.
Photography by Kallan MacLeod
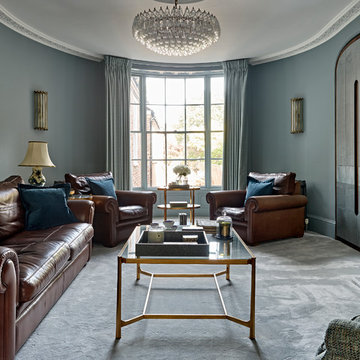
Ispirazione per un soggiorno chic di medie dimensioni e chiuso con moquette, cornice del camino in pietra, pavimento grigio, pareti blu e camino classico
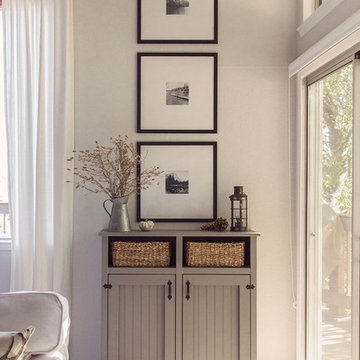
Jenna Sue
Ispirazione per un grande soggiorno country aperto con pareti grigie, parquet chiaro, camino classico, cornice del camino in pietra e pavimento grigio
Ispirazione per un grande soggiorno country aperto con pareti grigie, parquet chiaro, camino classico, cornice del camino in pietra e pavimento grigio
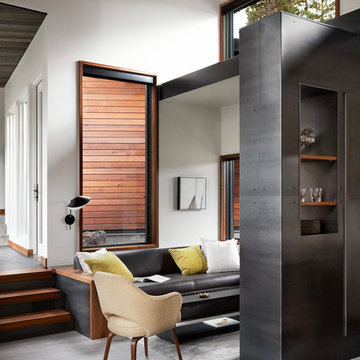
Photo: Lisa Petrole
Esempio di un soggiorno minimal aperto e di medie dimensioni con pareti bianche, pavimento in gres porcellanato, nessuna TV, pavimento grigio e nessun camino
Esempio di un soggiorno minimal aperto e di medie dimensioni con pareti bianche, pavimento in gres porcellanato, nessuna TV, pavimento grigio e nessun camino
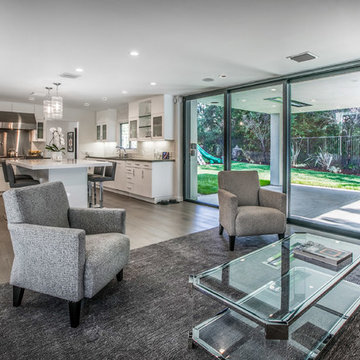
multi sliding pocket la cantina door
Idee per un soggiorno minimalista di medie dimensioni e aperto con pareti bianche, pavimento in legno massello medio, camino lineare Ribbon, cornice del camino in pietra, TV a parete e pavimento grigio
Idee per un soggiorno minimalista di medie dimensioni e aperto con pareti bianche, pavimento in legno massello medio, camino lineare Ribbon, cornice del camino in pietra, TV a parete e pavimento grigio
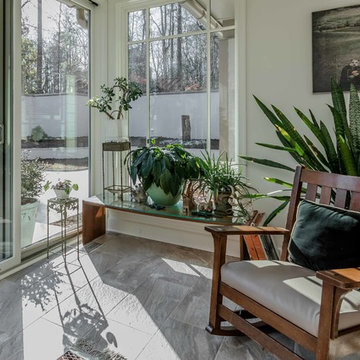
Another shot of the sunroom.
Ispirazione per una veranda chic di medie dimensioni con nessun camino, soffitto classico, pavimento grigio e pavimento in ardesia
Ispirazione per una veranda chic di medie dimensioni con nessun camino, soffitto classico, pavimento grigio e pavimento in ardesia
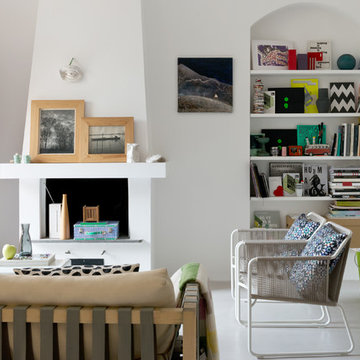
Marco Azzoni (foto) e Marta Meda (stylist)
Immagine di un piccolo soggiorno industriale con libreria, pareti bianche, pavimento in cemento, camino classico, cornice del camino in intonaco, nessuna TV e pavimento grigio
Immagine di un piccolo soggiorno industriale con libreria, pareti bianche, pavimento in cemento, camino classico, cornice del camino in intonaco, nessuna TV e pavimento grigio

Interior Designer Rebecca Robeson designed this downtown loft to reflect the homeowners LOVE FOR THE LOFT! With an energetic look on life, this homeowner wanted a high-quality home with casual sensibility. Comfort and easy maintenance were high on the list...
Rebecca and her team went to work transforming this 2,000-sq ft. condo in a record 6 months.
Contractor Ryan Coats (Earthwood Custom Remodeling, Inc.) lead a team of highly qualified sub-contractors throughout the project and over the finish line.
8" wide hardwood planks of white oak replaced low quality wood floors, 6'8" French doors were upgraded to 8' solid wood and frosted glass doors, used brick veneer and barn wood walls were added as well as new lighting throughout. The outdated Kitchen was gutted along with Bathrooms and new 8" baseboards were installed. All new tile walls and backsplashes as well as intricate tile flooring patterns were brought in while every countertop was updated and replaced. All new plumbing and appliances were included as well as hardware and fixtures. Closet systems were designed by Robeson Design and executed to perfection. State of the art sound system, entertainment package and smart home technology was integrated by Ryan Coats and his team.
Exquisite Kitchen Design, (Denver Colorado) headed up the custom cabinetry throughout the home including the Kitchen, Lounge feature wall, Bathroom vanities and the Living Room entertainment piece boasting a 9' slab of Fumed White Oak with a live edge (shown, left side of photo). Paul Anderson of EKD worked closely with the team at Robeson Design on Rebecca's vision to insure every detail was built to perfection.
The project was completed on time and the homeowners are thrilled... And it didn't hurt that the ball field was the awesome view out the Living Room window.
Earthwood Custom Remodeling, Inc.
Exquisite Kitchen Design
Rocky Mountain Hardware
Tech Lighting - Black Whale Lighting
Photos by Ryan Garvin Photography
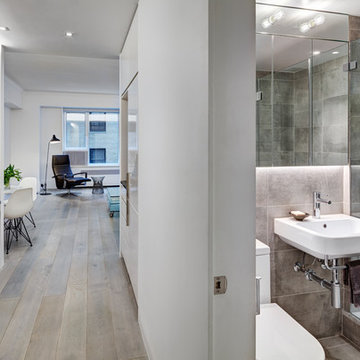
© Francis Dzikowski
Foto di un piccolo soggiorno moderno aperto con angolo bar, pareti bianche, parquet chiaro e pavimento grigio
Foto di un piccolo soggiorno moderno aperto con angolo bar, pareti bianche, parquet chiaro e pavimento grigio
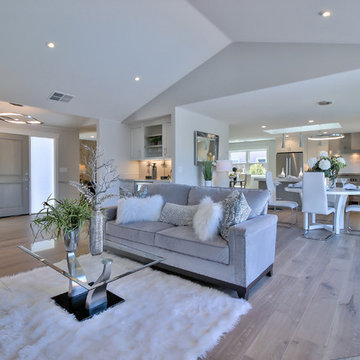
Esempio di un soggiorno moderno aperto con pareti grigie, parquet chiaro, camino classico, cornice del camino in pietra e pavimento grigio
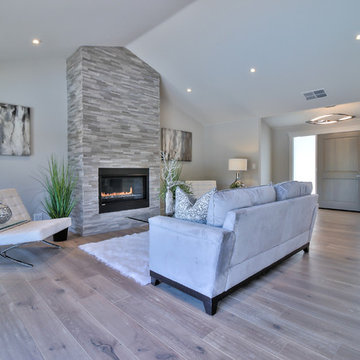
Ispirazione per un soggiorno minimalista aperto con pareti grigie, parquet chiaro, camino classico, cornice del camino in pietra e pavimento grigio
Living con pavimento grigio - Foto e idee per arredare
60



