Living beige con pavimento grigio - Foto e idee per arredare
Filtra anche per:
Budget
Ordina per:Popolari oggi
1 - 20 di 3.168 foto
1 di 3

Idee per un soggiorno tradizionale di medie dimensioni con angolo bar, pareti grigie, moquette, pavimento grigio e pareti in legno
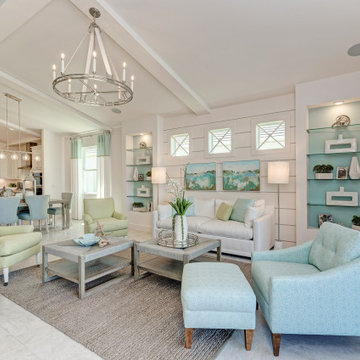
Immagine di un soggiorno stile marino aperto con pareti bianche, pavimento grigio e soffitto a volta

The upstairs hall features a long catwalk that overlooks the main living.
Immagine di un grande soggiorno design aperto con pareti bianche, pavimento in legno massello medio, camino classico, cornice del camino in metallo, TV a parete e pavimento grigio
Immagine di un grande soggiorno design aperto con pareti bianche, pavimento in legno massello medio, camino classico, cornice del camino in metallo, TV a parete e pavimento grigio

Emma Thompson
Esempio di un soggiorno scandinavo di medie dimensioni e aperto con pareti bianche, pavimento in cemento, stufa a legna, TV autoportante e pavimento grigio
Esempio di un soggiorno scandinavo di medie dimensioni e aperto con pareti bianche, pavimento in cemento, stufa a legna, TV autoportante e pavimento grigio

Susie Soleimani Photography
Foto di una grande veranda chic con pavimento con piastrelle in ceramica, nessun camino, lucernario e pavimento grigio
Foto di una grande veranda chic con pavimento con piastrelle in ceramica, nessun camino, lucernario e pavimento grigio

Ispirazione per un soggiorno moderno con pareti grigie, pavimento con piastrelle in ceramica e pavimento grigio

Installation progress of wall unit.
Immagine di un grande soggiorno classico stile loft con pareti grigie, pavimento in vinile, camino classico, cornice del camino piastrellata, parete attrezzata e pavimento grigio
Immagine di un grande soggiorno classico stile loft con pareti grigie, pavimento in vinile, camino classico, cornice del camino piastrellata, parete attrezzata e pavimento grigio

This sophisticated game room provides hours of play for a young and active family. The black, white and beige color scheme adds a masculine touch. Wood and iron accents are repeated throughout the room in the armchairs, pool table, pool table light fixture and in the custom built in bar counter. This pool table also accommodates a ping pong table top, as well, which is a great option when space doesn't permit a separate pool table and ping pong table. Since this game room loft area overlooks the home's foyer and formal living room, the modern color scheme unites the spaces and provides continuity of design. A custom white oak bar counter and iron barstools finish the space and create a comfortable hangout spot for watching a friendly game of pool.

Esempio di un soggiorno tropicale di medie dimensioni e aperto con pareti bianche, pavimento in cemento, camino classico, cornice del camino in intonaco, pavimento grigio e soffitto a volta
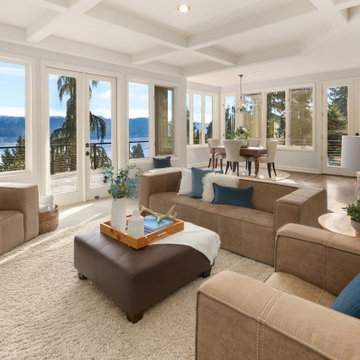
Sparkling Views. Spacious Living. Soaring Windows. Welcome to this light-filled, special Mercer Island home.
Ispirazione per un grande soggiorno chic aperto con moquette, camino classico, cornice del camino in pietra e pavimento grigio
Ispirazione per un grande soggiorno chic aperto con moquette, camino classico, cornice del camino in pietra e pavimento grigio
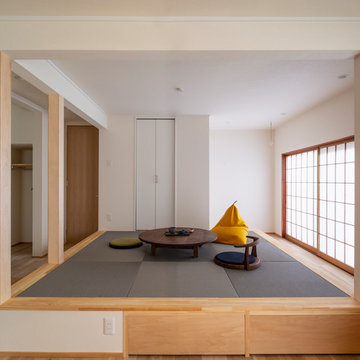
リビングの和室はご主人たっての希望であるゴロ寝のできるリラックス空間に。
まるで縁側のような窓際のスペースからは自慢の庭をゆっくり眺めることが出来ます。
Foto di un piccolo soggiorno etnico aperto con pareti bianche, pavimento in tatami e pavimento grigio
Foto di un piccolo soggiorno etnico aperto con pareti bianche, pavimento in tatami e pavimento grigio
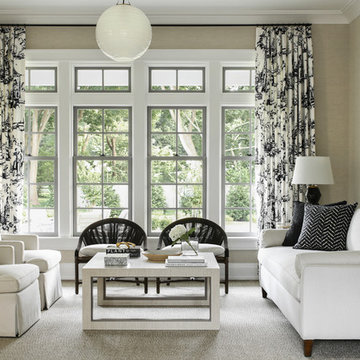
A beautiful shingle style residence we recently completed for a young family in Cold Spring Harbor, New York. Interior design by SRC Interiors. Built by Stokkers + Company.
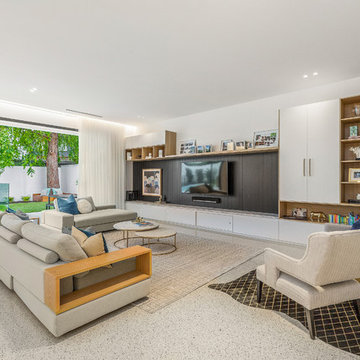
Sam Martin - 4 Walls Media
Ispirazione per un grande soggiorno minimalista aperto con pareti bianche, pavimento in cemento, camino bifacciale, cornice del camino in cemento, TV a parete e pavimento grigio
Ispirazione per un grande soggiorno minimalista aperto con pareti bianche, pavimento in cemento, camino bifacciale, cornice del camino in cemento, TV a parete e pavimento grigio

This large classic family room was thoroughly redesigned into an inviting and cozy environment replete with carefully-appointed artisanal touches from floor to ceiling. Master millwork and an artful blending of color and texture frame a vision for the creation of a timeless sense of warmth within an elegant setting. To achieve this, we added a wall of paneling in green strie and a new waxed pine mantel. A central brass chandelier was positioned both to please the eye and to reign in the scale of this large space. A gilt-finished, crystal-edged mirror over the fireplace, and brown crocodile embossed leather wing chairs blissfully comingle in this enduring design that culminates with a lacquered coral sideboard that cannot but sound a joyful note of surprise, marking this room as unwaveringly unique.Peter Rymwid
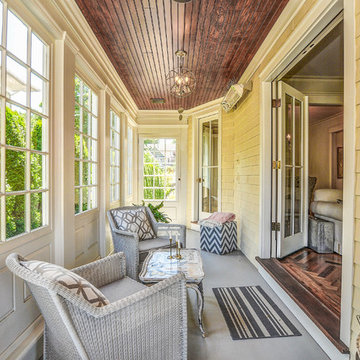
Esempio di una veranda classica con soffitto classico e pavimento grigio
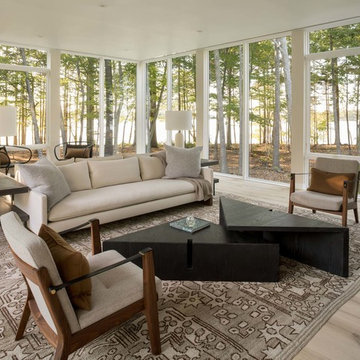
Photo By: Trent Bell
Idee per una veranda minimal con parquet chiaro, soffitto classico e pavimento grigio
Idee per una veranda minimal con parquet chiaro, soffitto classico e pavimento grigio
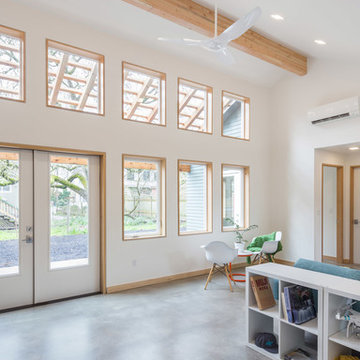
Design - Propel Studio Architecture - https://www.propelstudio.com/eliot-sustainable-adu
Structural - Michael Daubenberger - https://www.linkedin.com/in/michael-daubenberger-5b1a5421/
Construction - JLTB Construction - http://www.jltbconstruction.com/
Photography - Josh Partee - http://www.joshpartee.com

Foto di una grande veranda contemporanea con soffitto classico, pavimento grigio e pavimento in cemento
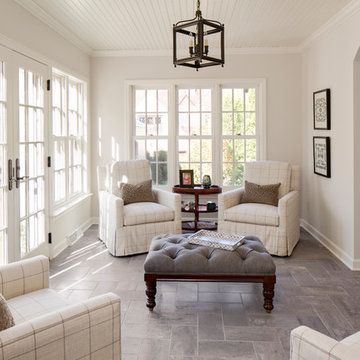
Remodeled sunroom featuring a bead board ceiling and ample natural light
Photo Credit: David Bader
Interior Design Partner: Becky Howley
Idee per una veranda chic con soffitto classico e pavimento grigio
Idee per una veranda chic con soffitto classico e pavimento grigio

This is the model unit for modern live-work lofts. The loft features 23 foot high ceilings, a spiral staircase, and an open bedroom mezzanine.
Esempio di un soggiorno industriale di medie dimensioni e chiuso con pareti grigie, pavimento in cemento, camino classico, pavimento grigio, sala formale, nessuna TV, cornice del camino in metallo e tappeto
Esempio di un soggiorno industriale di medie dimensioni e chiuso con pareti grigie, pavimento in cemento, camino classico, pavimento grigio, sala formale, nessuna TV, cornice del camino in metallo e tappeto
Living beige con pavimento grigio - Foto e idee per arredare
1


