Living con pavimento grigio e soffitto in legno - Foto e idee per arredare
Filtra anche per:
Budget
Ordina per:Popolari oggi
1 - 20 di 690 foto
1 di 3

Aménagement mural dans un salon, avec TV, livres, bibelots
Ispirazione per un grande soggiorno contemporaneo aperto con libreria, pareti bianche, pavimento con piastrelle in ceramica, pavimento grigio, nessun camino, TV autoportante, soffitto a volta e soffitto in legno
Ispirazione per un grande soggiorno contemporaneo aperto con libreria, pareti bianche, pavimento con piastrelle in ceramica, pavimento grigio, nessun camino, TV autoportante, soffitto a volta e soffitto in legno

This double-height great room includes a modern wine cellar with glass doors, a sleek concrete fireplace, and glass sliding doors that open to the rear outdoor courtyards at the heart of the home. Ceramic floor tiles, stone walls paired with white plaster walls, and high clerestory windows add to the natural palette of the home. A warm vaulted ceiling with reinforced wooden beams provides a cozy sanctuary to the residents.

Open concept, modern farmhouse with a chef's kitchen and room to entertain.
Idee per un grande soggiorno country aperto con pareti grigie, parquet chiaro, camino classico, cornice del camino in pietra, pavimento grigio e soffitto in legno
Idee per un grande soggiorno country aperto con pareti grigie, parquet chiaro, camino classico, cornice del camino in pietra, pavimento grigio e soffitto in legno

The game room with views to the hills beyond as seen from the living room area. The entry hallway connects the two spaces. High clerestory windows frame views of the surrounding oak trees.
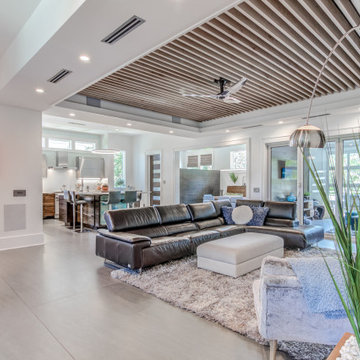
A casual and contemporary living space under raw maple slats cooled by a sculptural polished aluminum Haiku fan is a great place to hang out. An extra-wide Italia sofa gives everyone space. The extra wide, wall mounted flat screen plays a continuous 24 hour loop of tropical coral reefs or surfing videos. Industrial doors open into a separate media room for the kids.
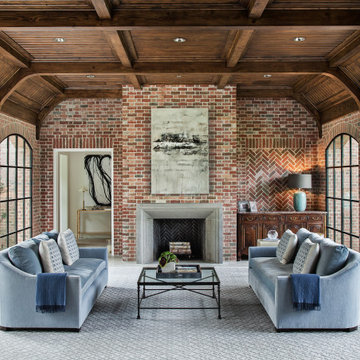
Immagine di un grande soggiorno chic con sala formale, pareti rosse, camino classico, cornice del camino in cemento, nessuna TV, pavimento grigio, soffitto a cassettoni, soffitto in legno e pareti in mattoni
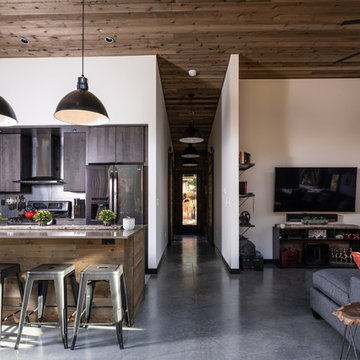
Great Room.
Image by Stephen Brousseau.
Immagine di un piccolo soggiorno industriale aperto con pareti bianche, pavimento in cemento, stufa a legna, TV a parete, pavimento grigio e soffitto in legno
Immagine di un piccolo soggiorno industriale aperto con pareti bianche, pavimento in cemento, stufa a legna, TV a parete, pavimento grigio e soffitto in legno

Foto di un soggiorno aperto con libreria, pareti bianche, pavimento in cemento, camino bifacciale, cornice del camino in mattoni, pavimento grigio, soffitto in legno e pareti in legno
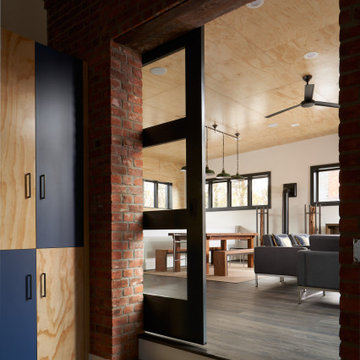
Esempio di un soggiorno industriale con pareti bianche, pavimento in vinile, stufa a legna, pavimento grigio, soffitto in legno e pareti in legno
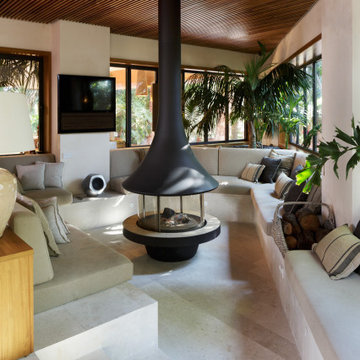
Foto di un soggiorno moderno aperto con pareti bianche, TV a parete, pavimento grigio e soffitto in legno

PNW Modern living room with a tongue & groove ceiling detail, floor to ceiling windows and La Cantina doors that extend to the balcony. Bellevue, WA remodel on Lake Washington.

Foto di un soggiorno industriale con pareti bianche, pavimento in cemento, pavimento grigio e soffitto in legno
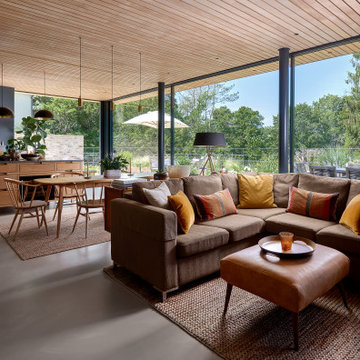
Immagine di un ampio soggiorno aperto con sala formale, pareti blu, pavimento in cemento, camino ad angolo, cornice del camino in metallo, pavimento grigio e soffitto in legno

After the second fallout of the Delta Variant amidst the COVID-19 Pandemic in mid 2021, our team working from home, and our client in quarantine, SDA Architects conceived Japandi Home.
The initial brief for the renovation of this pool house was for its interior to have an "immediate sense of serenity" that roused the feeling of being peaceful. Influenced by loneliness and angst during quarantine, SDA Architects explored themes of escapism and empathy which led to a “Japandi” style concept design – the nexus between “Scandinavian functionality” and “Japanese rustic minimalism” to invoke feelings of “art, nature and simplicity.” This merging of styles forms the perfect amalgamation of both function and form, centred on clean lines, bright spaces and light colours.
Grounded by its emotional weight, poetic lyricism, and relaxed atmosphere; Japandi Home aesthetics focus on simplicity, natural elements, and comfort; minimalism that is both aesthetically pleasing yet highly functional.
Japandi Home places special emphasis on sustainability through use of raw furnishings and a rejection of the one-time-use culture we have embraced for numerous decades. A plethora of natural materials, muted colours, clean lines and minimal, yet-well-curated furnishings have been employed to showcase beautiful craftsmanship – quality handmade pieces over quantitative throwaway items.
A neutral colour palette compliments the soft and hard furnishings within, allowing the timeless pieces to breath and speak for themselves. These calming, tranquil and peaceful colours have been chosen so when accent colours are incorporated, they are done so in a meaningful yet subtle way. Japandi home isn’t sparse – it’s intentional.
The integrated storage throughout – from the kitchen, to dining buffet, linen cupboard, window seat, entertainment unit, bed ensemble and walk-in wardrobe are key to reducing clutter and maintaining the zen-like sense of calm created by these clean lines and open spaces.
The Scandinavian concept of “hygge” refers to the idea that ones home is your cosy sanctuary. Similarly, this ideology has been fused with the Japanese notion of “wabi-sabi”; the idea that there is beauty in imperfection. Hence, the marriage of these design styles is both founded on minimalism and comfort; easy-going yet sophisticated. Conversely, whilst Japanese styles can be considered “sleek” and Scandinavian, “rustic”, the richness of the Japanese neutral colour palette aids in preventing the stark, crisp palette of Scandinavian styles from feeling cold and clinical.
Japandi Home’s introspective essence can ultimately be considered quite timely for the pandemic and was the quintessential lockdown project our team needed.

A contemporary holiday home located on Victoria's Mornington Peninsula featuring rammed earth walls, timber lined ceilings and flagstone floors. This home incorporates strong, natural elements and the joinery throughout features custom, stained oak timber cabinetry and natural limestone benchtops. With a nod to the mid century modern era and a balance of natural, warm elements this home displays a uniquely Australian design style. This home is a cocoon like sanctuary for rejuvenation and relaxation with all the modern conveniences one could wish for thoughtfully integrated.

Originally designed as a screened-in porch, the sunroom enclosure was reclad in wood and stone to unify with the rest of the house. New windows and sliding doors reinforce connections with the outdoors.
Sky-Frame sliding doors/windows via Dover Windows and Doors; Kolbe VistaLuxe fixed and casement windows via North American Windows and Doors; Element by Tech Lighting recessed lighting; Lea Ceramiche Waterfall porcelain stoneware tiles

Photos by Roehner + Ryan
Foto di un grande soggiorno design aperto con pareti bianche, pavimento in cemento, camino bifacciale, pavimento grigio e soffitto in legno
Foto di un grande soggiorno design aperto con pareti bianche, pavimento in cemento, camino bifacciale, pavimento grigio e soffitto in legno
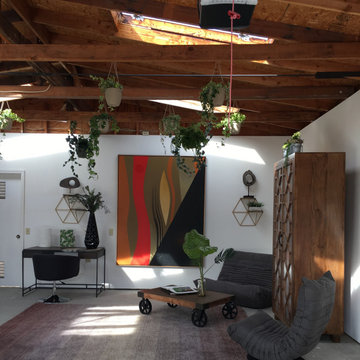
One of our recent home stagings in Willow Glen, California. This is an Eichler, a quintessential style of architecture in the California Bay Area.
We do the Feng Shui, and work out the design plan with our partner, Val, of No. 1. Staging, who also has access to custom furniture, and her own lighting company, No Ordinary Light.
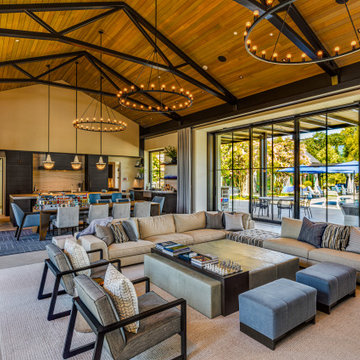
Esempio di un soggiorno classico aperto con pareti beige, pavimento in cemento, pavimento grigio, travi a vista, soffitto a volta e soffitto in legno
Living con pavimento grigio e soffitto in legno - Foto e idee per arredare
1



