Living con pavimento grigio e pavimento verde - Foto e idee per arredare
Filtra anche per:
Budget
Ordina per:Popolari oggi
61 - 80 di 45.709 foto
1 di 3
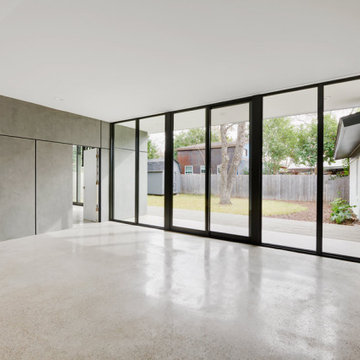
Immagine di un soggiorno moderno di medie dimensioni e chiuso con libreria, pareti bianche, pavimento in cemento, nessun camino, nessuna TV e pavimento grigio
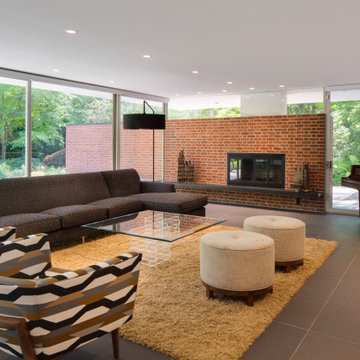
Foto di un grande soggiorno moderno con libreria, pavimento in gres porcellanato, camino classico, cornice del camino in mattoni e pavimento grigio
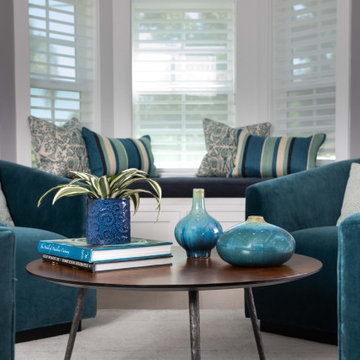
The front room is used primarily as a sitting room/reading room by our clients. Four upholstered chairs in a teal blue velvet surround a wood and iron table. A window seat is covered in a navy blue faux linen, with pillows of varying hues of blue. This is a perfect spot for morning coffee and reading the paper!
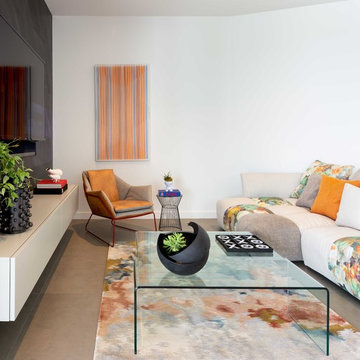
Foto di un soggiorno contemporaneo aperto con pavimento in gres porcellanato, TV a parete, pavimento grigio, pareti bianche e nessun camino
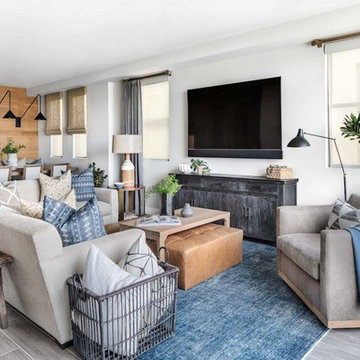
Idee per un soggiorno stile marino aperto e di medie dimensioni con pareti bianche, nessun camino, TV a parete, pavimento grigio e parquet chiaro
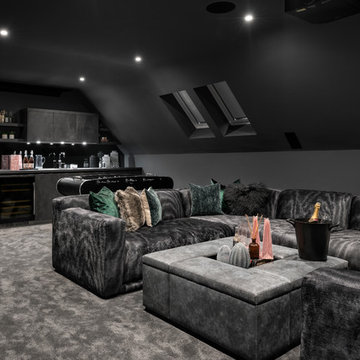
A striking industrial kitchen, utility room and cinema room bar for a newly built home in Buckinghamshire. This exquisite property, developed by EAB Homes, is a magnificent new home that sets a benchmark for individuality and refinement. The home is a beautiful example of open-plan living and the kitchen is the relaxed heart of the home and forms the hub for the dining area, coffee station, wine area, prep kitchen and garden room.
The kitchen layout centres around a U-shaped kitchen island which creates additional storage space and a large work surface for food preparation or entertaining friends. To add a contemporary industrial feel, the kitchen cabinets are finished in a combination of Grey Oak and Graphite Concrete. Steel accents such as the knurled handles, thicker island worktop with seamless welded sink, plinth and feature glazed units add individuality to the design and tie the kitchen together with the overall interior scheme.
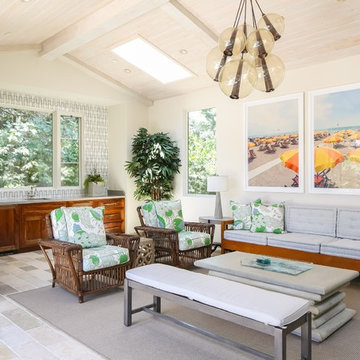
Immagine di una grande veranda mediterranea con pavimento in ardesia, nessun camino, lucernario e pavimento grigio
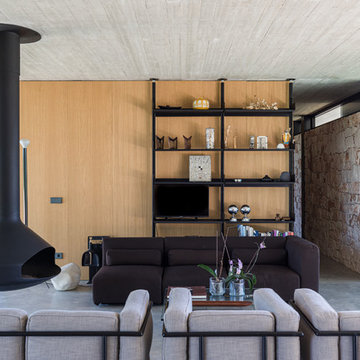
Immagine di un soggiorno minimal con pareti marroni, pavimento in cemento, camino sospeso, TV autoportante e pavimento grigio
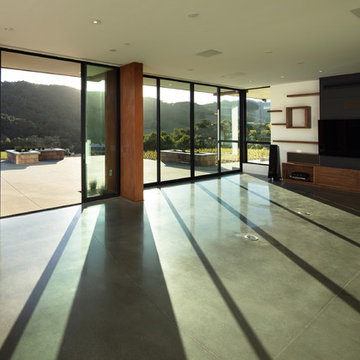
The magnificent watershed block wall traversing the length of the home. This block wall is the backbone or axis upon which this home is laid out. This wall is being built with minimal grout for solid wall appearance.
Corten metal panels, columns, and fascia elegantly trim the home.
Floating cantilevered ceiling extending outward over outdoor spaces.
Outdoor living space includes a pool, outdoor kitchen and a fireplace for year-round comfort.
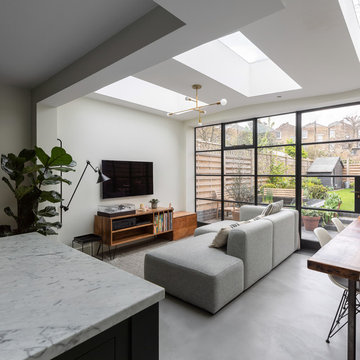
Peter Landers
Idee per un soggiorno design di medie dimensioni e aperto con pavimento in cemento, pavimento grigio, pareti bianche e TV a parete
Idee per un soggiorno design di medie dimensioni e aperto con pavimento in cemento, pavimento grigio, pareti bianche e TV a parete
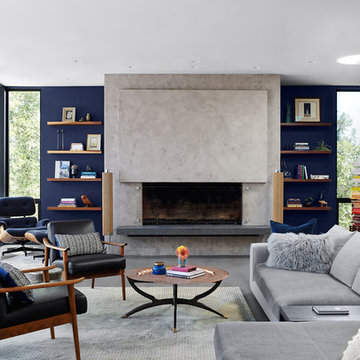
Idee per un soggiorno moderno aperto con pareti blu, camino classico e pavimento grigio
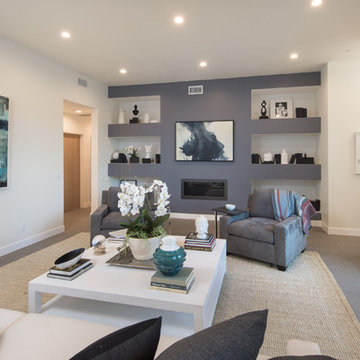
Esempio di un grande soggiorno minimal aperto con sala formale, pareti bianche, pavimento in cemento, nessun camino, cornice del camino in intonaco e pavimento grigio
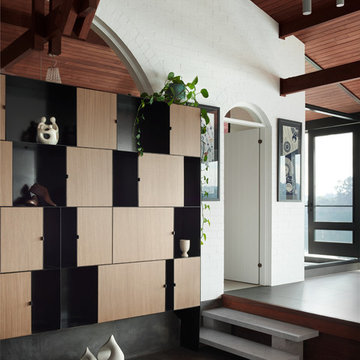
Engaged by the client to update this 1970's architecturally designed waterfront home by Frank Cavalier, we refreshed the interiors whilst highlighting the existing features such as the Queensland Rosewood timber ceilings.
The concept presented was a clean, industrial style interior and exterior lift, collaborating the existing Japanese and Mid Century hints of architecture and design.
A project we thoroughly enjoyed from start to finish, we hope you do too.
Photography: Luke Butterly
Construction: Glenstone Constructions
Tiles: Lulo Tiles
Upholstery: The Chair Man
Window Treatment: The Curtain Factory
Fixtures + Fittings: Parisi / Reece / Meir / Client Supplied

Foto di un soggiorno country di medie dimensioni con pareti bianche, moquette, camino ad angolo, cornice del camino in pietra e pavimento grigio
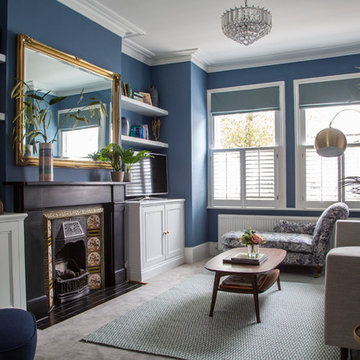
Double Reception Room and Bedroom revamp in a London Terraced House. Blues used on the walls with 2 different shades for each end of the double reception room to give each their own sense of purpose and identity. A grown up space with teal hints to modernise a little but still compliment the client's classic pieces.
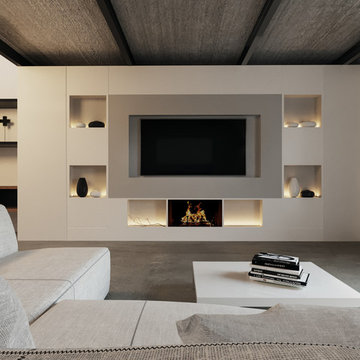
Locale open space soggiorno cucina
Foto di un soggiorno minimal di medie dimensioni e aperto con sala formale, pareti grigie, pavimento in cemento, camino lineare Ribbon, cornice del camino in intonaco, TV a parete e pavimento grigio
Foto di un soggiorno minimal di medie dimensioni e aperto con sala formale, pareti grigie, pavimento in cemento, camino lineare Ribbon, cornice del camino in intonaco, TV a parete e pavimento grigio
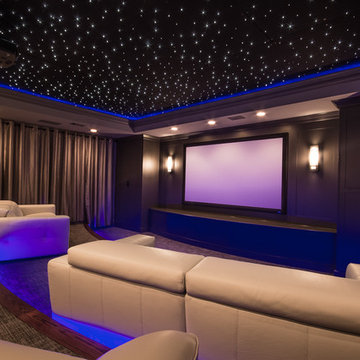
Idee per un grande home theatre contemporaneo chiuso con pareti grigie, moquette, schermo di proiezione e pavimento grigio
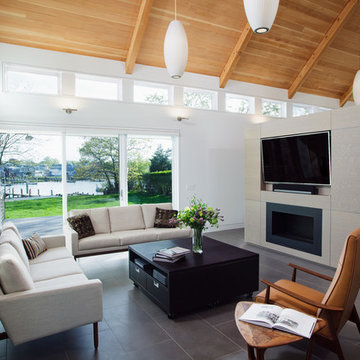
Esempio di un soggiorno stile marino con pareti bianche, camino lineare Ribbon, parete attrezzata e pavimento grigio
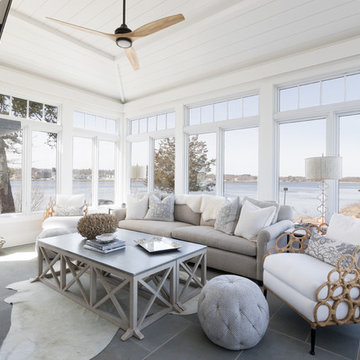
Foto di una veranda stile marinaro con soffitto classico e pavimento grigio
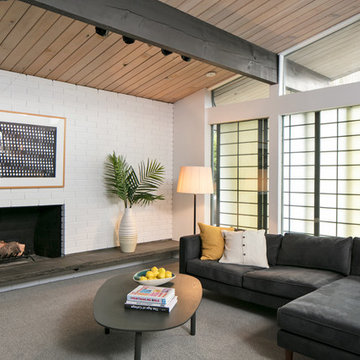
Malia Campbell Photography
Foto di un piccolo soggiorno moderno aperto con pareti bianche, moquette, camino classico, cornice del camino in mattoni, porta TV ad angolo e pavimento grigio
Foto di un piccolo soggiorno moderno aperto con pareti bianche, moquette, camino classico, cornice del camino in mattoni, porta TV ad angolo e pavimento grigio
Living con pavimento grigio e pavimento verde - Foto e idee per arredare
4


