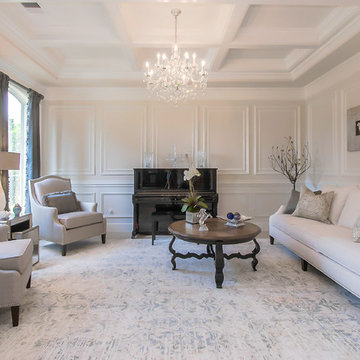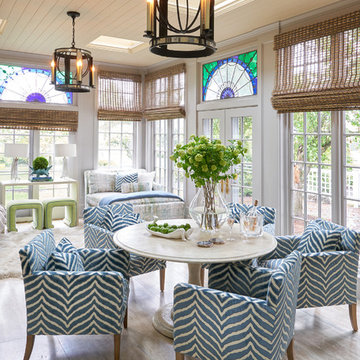Living con pavimento beige e pavimento rosa - Foto e idee per arredare
Filtra anche per:
Budget
Ordina per:Popolari oggi
161 - 180 di 78.553 foto
1 di 3
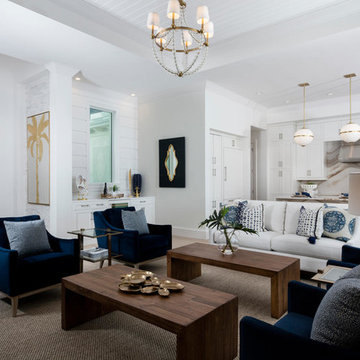
Crisp white and navy velvet with gold accents. Warm woods with Cambria Britannica Gold quartz countertops and backsplash.
Immagine di un grande soggiorno chic aperto con parquet chiaro, sala formale, pareti bianche, nessun camino e pavimento beige
Immagine di un grande soggiorno chic aperto con parquet chiaro, sala formale, pareti bianche, nessun camino e pavimento beige
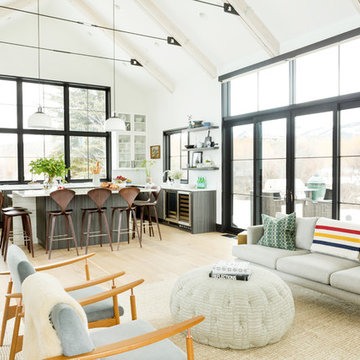
Nestled along the base of the Snake River, this house in Jackson, WY, is surrounded by nature. Design emphasis has been placed on carefully located views to the Grand Tetons, Munger Mountain, Cody Peak and Josie’s Ridge. This modern take on a farmhouse features painted clapboard siding, raised seam metal roofing, and reclaimed stone walls. Designed for an active young family, the house has multi-functional rooms with spaces for entertaining, play and numerous connections to the outdoors.
Photography & Styling: Leslee Mitchell
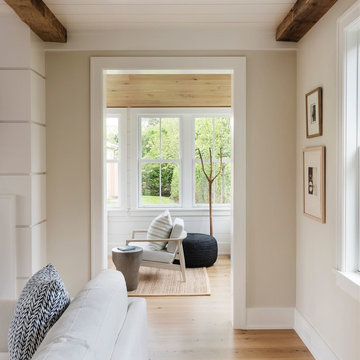
Esempio di un grande soggiorno stile marino aperto con pareti beige, parquet chiaro, camino classico, nessuna TV e pavimento beige
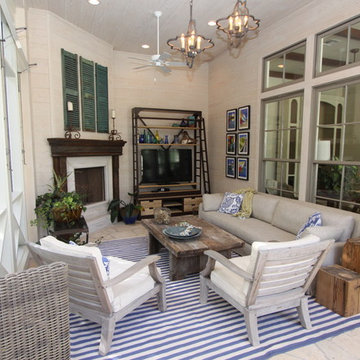
Idee per una veranda country di medie dimensioni con camino ad angolo, cornice del camino in legno, soffitto classico e pavimento beige

Gorgeous Living Room By 2id Interiors
Esempio di un ampio soggiorno minimal aperto con pareti multicolore, TV a parete, pavimento beige e pavimento con piastrelle in ceramica
Esempio di un ampio soggiorno minimal aperto con pareti multicolore, TV a parete, pavimento beige e pavimento con piastrelle in ceramica

© Andrea Zanchi Photography
Immagine di un soggiorno minimalista aperto con pareti bianche, parquet chiaro, camino bifacciale, cornice del camino in intonaco, sala formale e pavimento beige
Immagine di un soggiorno minimalista aperto con pareti bianche, parquet chiaro, camino bifacciale, cornice del camino in intonaco, sala formale e pavimento beige

Idee per un soggiorno scandinavo aperto con sala formale, pareti bianche, parquet chiaro, camino bifacciale e pavimento beige
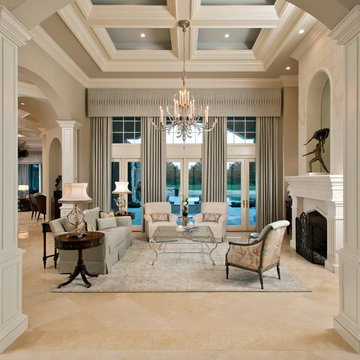
Randall Perry Photography
Ispirazione per un soggiorno chic con sala formale, pareti grigie, camino classico e pavimento beige
Ispirazione per un soggiorno chic con sala formale, pareti grigie, camino classico e pavimento beige
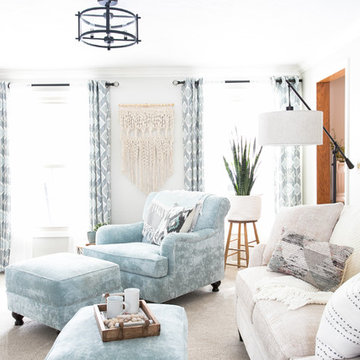
12 Stones Photography
Ispirazione per un soggiorno chic di medie dimensioni e chiuso con pareti grigie, moquette, camino classico, cornice del camino in mattoni, porta TV ad angolo e pavimento beige
Ispirazione per un soggiorno chic di medie dimensioni e chiuso con pareti grigie, moquette, camino classico, cornice del camino in mattoni, porta TV ad angolo e pavimento beige
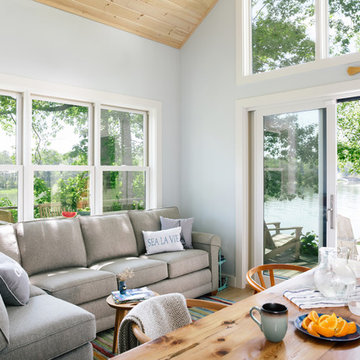
Integrity from Marvin Windows and Doors open this tiny house up to a larger-than-life ocean view.
Idee per un piccolo soggiorno country aperto con pareti blu, parquet chiaro, nessun camino, nessuna TV e pavimento beige
Idee per un piccolo soggiorno country aperto con pareti blu, parquet chiaro, nessun camino, nessuna TV e pavimento beige
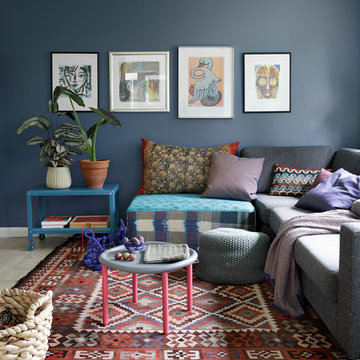
Bjarni B. Jacobsen
Idee per un soggiorno eclettico con pareti blu, parquet chiaro e pavimento beige
Idee per un soggiorno eclettico con pareti blu, parquet chiaro e pavimento beige

The Kiguchi family moved into their Austin, Texas home in 1994. Built in the 1980’s as part of a neighborhood development, they happily raised their family here but longed for something more contemporary. Once they became empty nesters, they decided it was time for a major remodel. After spending many years visiting Austin AIA Home Tours that highlight contemporary residential architecture, they had a lot of ideas and in 2013 were ready to interview architects and get their renovation underway.
The project turned into a major remodel due to an unstable foundation. Architects Ben Arbib and Ed Hughey, of Arbib Hughey Design were hired to solve the structural issue and look for inspiration in the bones of the house, which sat on top of a hillside and was surrounded by great views.
Unfortunately, with the old floor plan, the beautiful views were hidden by small windows that were poorly placed. In order to bring more natural light into the house the window sizes and configurations had to be addressed, all while keeping in mind the homeowners desire for a modern look and feel.
To achieve a more contemporary and sophisticated front of house, a new entry was designed that included removing a two-story bay window and porch. The entrance of the home also became more integrated with the landscape creating a template for new foliage to be planted. Older exterior materials were updated to incorporate a more muted palette of colors with a metal roof, dark grey siding in the back and white stucco in the front. Deep eaves were added over many of the new large windows for clean lines and sun protection.
“Inside it was about opening up the floor plan, expanding the views throughout the house, and updating the material palette to get a modern look that was also warm and inviting,” said Ben from Arbib Hughey Design. “Prior to the remodel, the house had the typical separation of rooms. We removed the walls between them and changed all of the windows to Milgard Thermally Improved Aluminum to connect the inside with the outside. No matter where you are you get nice views and natural light.”
The architects wanted to create some drama, which they accomplished with the window placement and opening up the interior floor plan to an open concept approach. Cabinetry was used to help delineate intimate spaces. To add warmth to an all-white living room, white-washed oak wood floors were installed and pine planks were used around the fireplace. The large windows served as artwork bringing the color of nature into the space.
An octagon shaped, elevated dining room, (named “the turret”), had a big impact on the design of the house. They architects rounded the corners and added larger window openings overlooking a new sunken garden. The great room was also softened by rounding out the corners and that circular theme continued throughout the house, being picked up in skylight wells and kitchen cabinetry. A staircase leading to a catwalk was added and the result was a two-story window wall that flooded the home with natural light.
When asked why Milgard® Thermally Improved Aluminum windows were selected, the architectural team listed many reasons:
1) Aesthetics: “We liked the slim profiles and narrow sightlines. The window frames never get in the way of the view and that was important to us. They also have a very contemporary look that went well with our design.”
2) Options: “We liked that we could get large sliding doors that matched the windows, giving us a very cohesive look and feel throughout the project.”
3) Cost Effective: “Milgard windows are affordable. You get a good product at a good price.”
4) Custom Sizes: “Milgard windows are customizable, which allowed us to get the right window for each location.”
Ready to take on your own traditional to modern home remodeling project? Arbib Hughey Design advises, “Work with a good architect. That means picking a team that is creative, communicative, listens well and is responsive. We think it’s important for an architect to listen to their clients and give them something they want, not something the architect thinks they should have. At the same time you want an architect who is willing and able to think outside the box and offer up design options that you may not have considered. Design is about a lot of back and forth, trying out ideas, getting feedback and trying again.”
The home was completely transformed into a unique, contemporary house perfectly integrated with its site. Internally the home has a natural flow for the occupants and externally it is integrated with the surroundings taking advantage of great natural light. As a side note, it was highly praised as part of the Austin AIA homes tour.
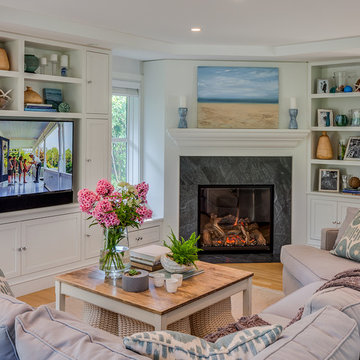
Our firm (Polhemus Savery DaSilva Architects Builders) was the architect and builder of this home. Photo Credits: Brian Vanden Brink
Ispirazione per un soggiorno stile marino con pareti grigie, parquet chiaro, camino ad angolo, cornice del camino piastrellata, parete attrezzata e pavimento beige
Ispirazione per un soggiorno stile marino con pareti grigie, parquet chiaro, camino ad angolo, cornice del camino piastrellata, parete attrezzata e pavimento beige

This 6,500-square-foot one-story vacation home overlooks a golf course with the San Jacinto mountain range beyond. The house has a light-colored material palette—limestone floors, bleached teak ceilings—and ample access to outdoor living areas.
Builder: Bradshaw Construction
Architect: Marmol Radziner
Interior Design: Sophie Harvey
Landscape: Madderlake Designs
Photography: Roger Davies
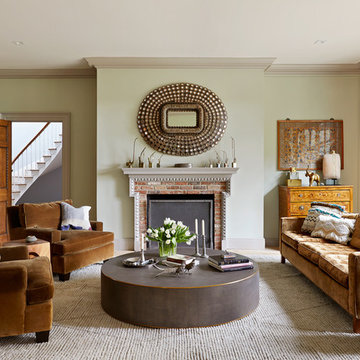
Esempio di un soggiorno chic con pareti verdi, parquet chiaro, camino classico, cornice del camino in mattoni e pavimento beige
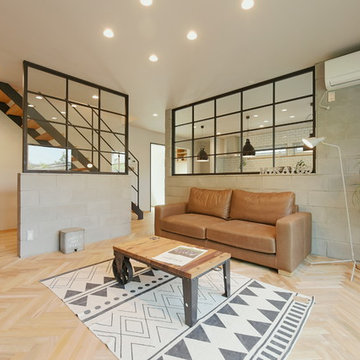
ブルックリンスタイルのお家
室内窓で間接的に空間を仕切り、メリハリをつけました。
ヘリンボーンに貼った床も素敵です。
Foto di un soggiorno industriale con pareti bianche, parquet chiaro e pavimento beige
Foto di un soggiorno industriale con pareti bianche, parquet chiaro e pavimento beige
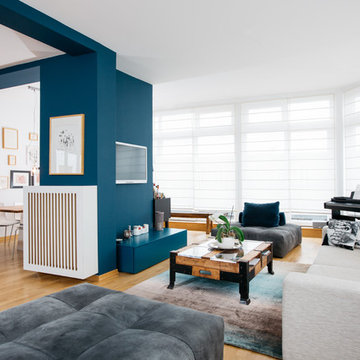
Foto: FIZZ FOTO:GRAPHY
Esempio di un grande soggiorno contemporaneo aperto con pareti blu, parquet chiaro, nessun camino, TV a parete, pavimento beige e sala formale
Esempio di un grande soggiorno contemporaneo aperto con pareti blu, parquet chiaro, nessun camino, TV a parete, pavimento beige e sala formale
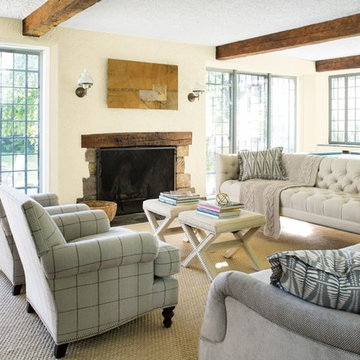
(Walls): Mannequin Cream OC-92, Regal Select Interior Matte (Ceiling): Chantilly Lace OC-65, Waterborne Ceiling Paint Ultra Flat
Foto di un soggiorno country con pareti bianche, camino classico, cornice del camino in legno e pavimento beige
Foto di un soggiorno country con pareti bianche, camino classico, cornice del camino in legno e pavimento beige
Living con pavimento beige e pavimento rosa - Foto e idee per arredare
9



