Living con pavimento beige e boiserie - Foto e idee per arredare
Filtra anche per:
Budget
Ordina per:Popolari oggi
41 - 60 di 568 foto
1 di 3
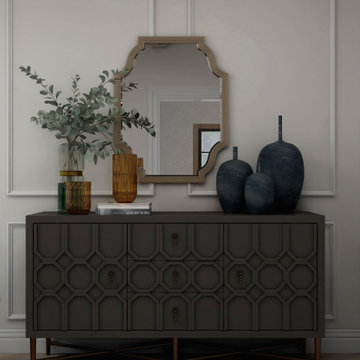
this living room design featured uniquely designed wall panels that adds a more refined and elegant look to the exposed beams and traditional fireplace design.
the Vis-à-vis sofa positioning creates an open layout with easy access and circulation for anyone going in or out of the living room. With this room we opted to add a soft pop of color but keeping the neutral color palette thus the dark green sofa that added the needed warmth and depth to the room.
Finally, we believe that there is nothing better to add to a home than one's own memories, this is why we created a gallery wall featuring family and loved ones photos as the final touch to add the homey feeling to this room.
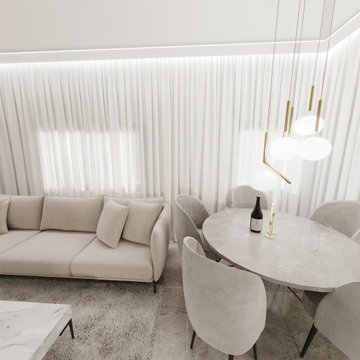
Glamorous monochromatic living room
Immagine di un piccolo soggiorno contemporaneo aperto con pareti beige, pavimento in marmo, nessun camino, TV a parete, pavimento beige e boiserie
Immagine di un piccolo soggiorno contemporaneo aperto con pareti beige, pavimento in marmo, nessun camino, TV a parete, pavimento beige e boiserie
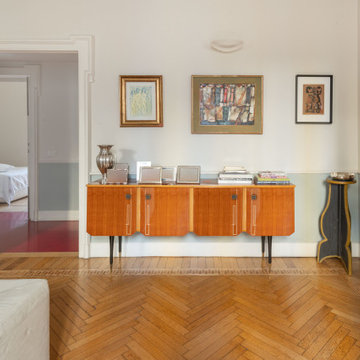
Apriti sesamo. 7 anni dopo il nostro primo intervento in questa casa, abbiamo lavorato per esaudire il sogno di molti: unire alla propria casa, l'appartamento vicino. L'abbiamo fatto attraverso questo mobile libreria con porta a scomparsa.
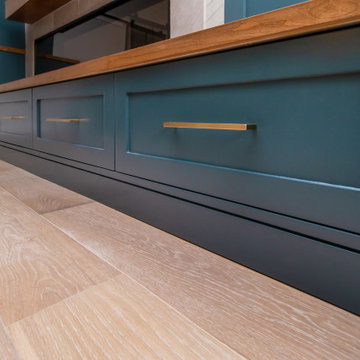
Designed By: Robby Griffin
Photos By: Desired Photo
Esempio di un soggiorno minimal di medie dimensioni e aperto con angolo bar, pareti verdi, parquet chiaro, camino classico, cornice del camino piastrellata, TV a parete, pavimento beige e boiserie
Esempio di un soggiorno minimal di medie dimensioni e aperto con angolo bar, pareti verdi, parquet chiaro, camino classico, cornice del camino piastrellata, TV a parete, pavimento beige e boiserie
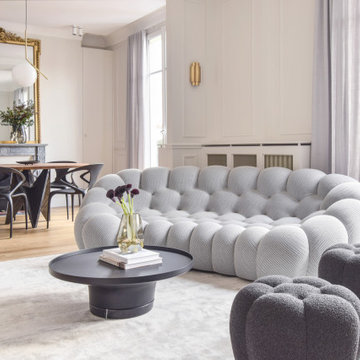
Immagine di un grande soggiorno chic aperto con pareti bianche, parquet chiaro, camino classico, cornice del camino in pietra, pavimento beige e boiserie
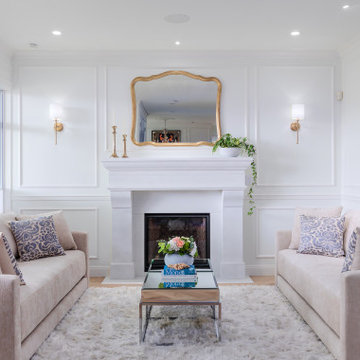
Esempio di un soggiorno chic di medie dimensioni e aperto con sala formale, pareti bianche, parquet chiaro, camino classico, cornice del camino in cemento, nessuna TV, pavimento beige e boiserie
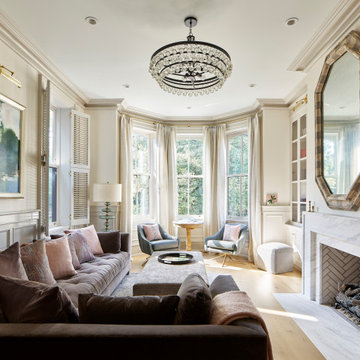
Foto di un soggiorno chic con pareti beige, parquet chiaro, camino classico, pavimento beige e boiserie
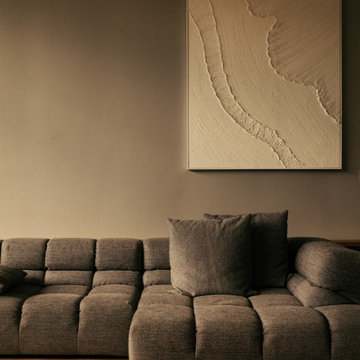
Ispirazione per un grande soggiorno contemporaneo aperto con pareti grigie, parquet chiaro, nessun camino, nessuna TV, pavimento beige, pareti in legno e boiserie
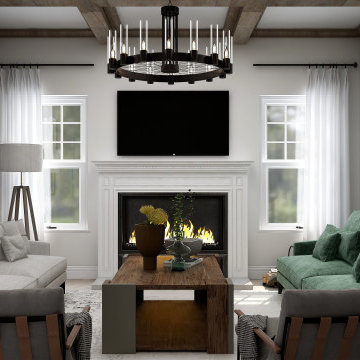
this living room design featured uniquely designed wall panels that adds a more refined and elegant look to the exposed beams and traditional fireplace design.
the Vis-à-vis sofa positioning creates an open layout with easy access and circulation for anyone going in or out of the living room. With this room we opted to add a soft pop of color but keeping the neutral color palette thus the dark green sofa that added the needed warmth and depth to the room.
Finally, we believe that there is nothing better to add to a home than one's own memories, this is why we created a gallery wall featuring family and loved ones photos as the final touch to add the homey feeling to this room.
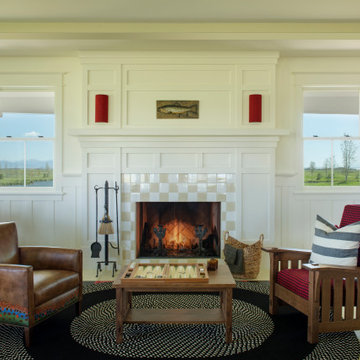
Ispirazione per un soggiorno country di medie dimensioni e aperto con sala formale, pareti bianche, pavimento in legno verniciato, camino classico, cornice del camino piastrellata, nessuna TV, pavimento beige e boiserie
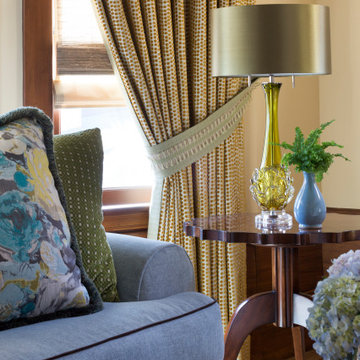
Opulence and luxury are expressed through a double-layer of custom throw pillows in colors and patterns that tone with the sofa and velvet recliners. Each decorative pillow with contrasting welt was carefully selected from fabrics at the San Francisco Design Center along with my client, for a personal touch.
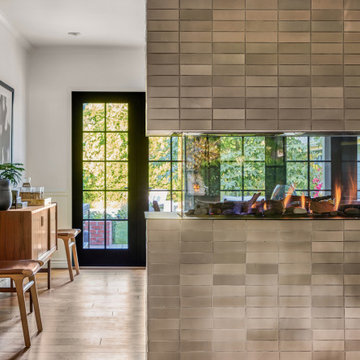
Living Room and Dining room are separated with a three-sided fireplace. Dining Room opens to backyard patio
Immagine di un soggiorno nordico di medie dimensioni e chiuso con sala formale, pareti bianche, pavimento in legno massello medio, camino bifacciale, cornice del camino piastrellata, nessuna TV, pavimento beige e boiserie
Immagine di un soggiorno nordico di medie dimensioni e chiuso con sala formale, pareti bianche, pavimento in legno massello medio, camino bifacciale, cornice del camino piastrellata, nessuna TV, pavimento beige e boiserie
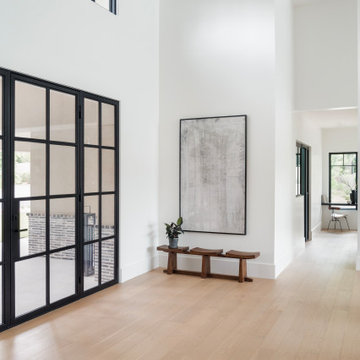
Esempio di un grande soggiorno classico aperto con angolo bar, pareti bianche, parquet chiaro, TV a parete, pavimento beige, soffitto a volta e boiserie
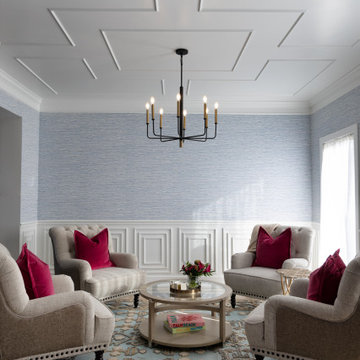
Idee per un soggiorno aperto con pareti multicolore, parquet chiaro, nessun camino, nessuna TV, pavimento beige, soffitto a cassettoni e boiserie
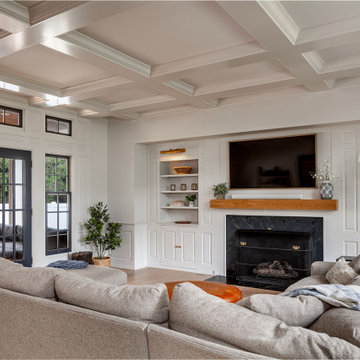
New paint, new flooring and a new fireplace mantle bring brightness and more modern design style to this once heavy looking room.
Ispirazione per un grande soggiorno country chiuso con pareti bianche, parquet chiaro, camino classico, cornice del camino in pietra, parete attrezzata, pavimento beige, soffitto a cassettoni e boiserie
Ispirazione per un grande soggiorno country chiuso con pareti bianche, parquet chiaro, camino classico, cornice del camino in pietra, parete attrezzata, pavimento beige, soffitto a cassettoni e boiserie
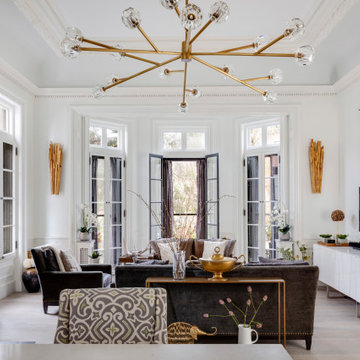
For this project, our Boston design-build team worked closely with a pair of keen-eyed clients to bring their unique vision to life. The main challenge throughout was deciding how to make the most out of the relatively small 990 ft² we had to work with.
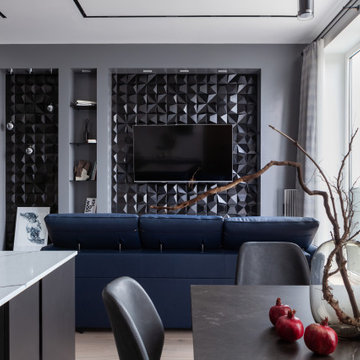
Foto di un grande soggiorno contemporaneo aperto con pareti grigie, pavimento in legno massello medio, TV a parete, pavimento beige e boiserie
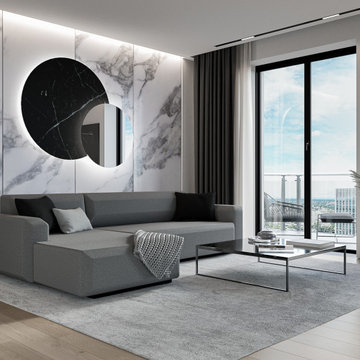
Zum Shop -> https://www.livarea.de/sofas/schlafsofas/prostoria-schlafsofa-fade.html
In einer Hochhaus-Wohnung mit Balkon glänzen minimalistisch designte Garten- und Wohnzimmermöbel.
In einer Hochhaus-Wohnung mit Balkon glänzen minimalistisch designte Garten- und Wohnzimmermöbel.
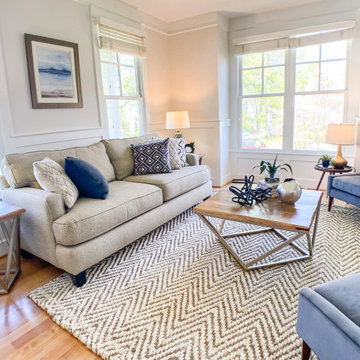
The living room features all staging inventory. The jute rug combined with the velvet chairs provides contrast and interest. Don't be afraid to mix luxe and casual textures!
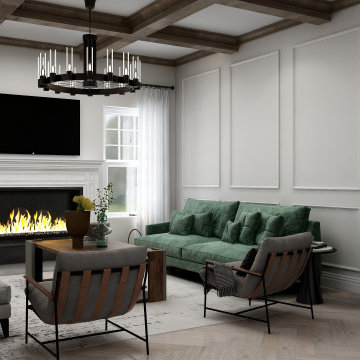
this living room design featured uniquely designed wall panels that adds a more refined and elegant look to the exposed beams and traditional fireplace design.
the Vis-à-vis sofa positioning creates an open layout with easy access and circulation for anyone going in or out of the living room. With this room we opted to add a soft pop of color but keeping the neutral color palette thus the dark green sofa that added the needed warmth and depth to the room.
Finally, we believe that there is nothing better to add to a home than one's own memories, this is why we created a gallery wall featuring family and loved ones photos as the final touch to add the homey feeling to this room.
Living con pavimento beige e boiserie - Foto e idee per arredare
3


