Living con pavimento arancione - Foto e idee per arredare
Filtra anche per:
Budget
Ordina per:Popolari oggi
101 - 120 di 279 foto
1 di 3
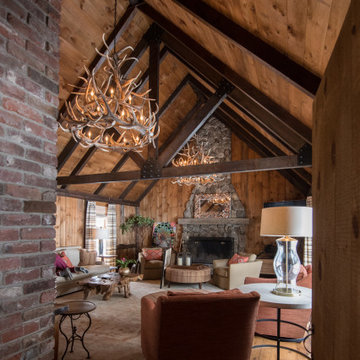
A luxurious ski house - with Antler Chandelier, stone fireplace, beautiful hardwood floors, black ceiling beams, rustic furniture.
Immagine di un grande soggiorno rustico con pavimento in legno massello medio, camino classico, cornice del camino in pietra e pavimento arancione
Immagine di un grande soggiorno rustico con pavimento in legno massello medio, camino classico, cornice del camino in pietra e pavimento arancione
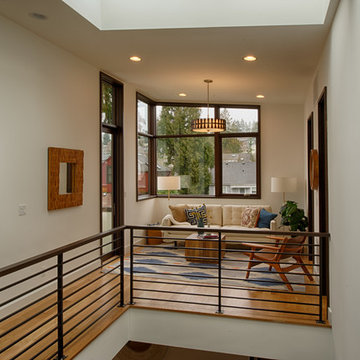
Esempio di un soggiorno contemporaneo di medie dimensioni con pareti beige, pavimento in legno massello medio e pavimento arancione

LIVING ROOM
This week’s post features our Lake Forest Freshen Up: Living Room + Dining Room for the homeowners who relocated from California. The first thing we did was remove a large built-in along the longest wall and re-orient the television to a shorter wall. This allowed us to place the sofa which is the largest piece of furniture along the long wall and made the traffic flow from the Foyer to the Kitchen much easier. Now the beautiful stone fireplace is the focal point and the seating arrangement is cozy. We painted the walls Sherwin Williams’ Tony Taupe (SW7039). The mantle was originally white so we warmed it up with Sherwin Williams’ Gauntlet Gray (SW7019). We kept the upholstery neutral with warm gray tones and added pops of turquoise and silver.
We tackled the large angled wall with an oversized print in vivid blues and greens. The extra tall contemporary lamps balance out the artwork. I love the end tables with the mixture of metal and wood, but my favorite piece is the leather ottoman with slide tray – it’s gorgeous and functional!
The homeowner’s curio cabinet was the perfect scale for this wall and her art glass collection bring more color into the space.
The large octagonal mirror was perfect for above the mantle. The homeowner wanted something unique to accessorize the mantle, and these “oil cans” fit the bill. A geometric fireplace screen completes the look.
The hand hooked rug with its subtle pattern and touches of gray and turquoise ground the seating area and brings lots of warmth to the room.
DINING ROOM
There are only 2 walls in this Dining Room so we wanted to add a strong color with Sherwin Williams’ Cadet (SW9143). Utilizing the homeowners’ existing furniture, we added artwork that pops off the wall, a modern rug which adds interest and softness, and this stunning chandelier which adds a focal point and lots of bling!
The Lake Forest Freshen Up: Living Room + Dining Room really reflects the homeowners’ transitional style, and the color palette is sophisticated and inviting. Enjoy!
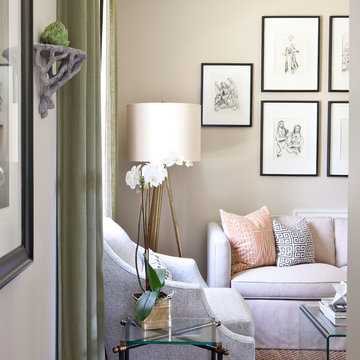
The Robinson Home rooms at the 2017 Historic Macon Design, Wine, Dine Decorator Show House in Macon, GA.
Photo: Will Robinson - Robinson Home
Idee per un piccolo soggiorno classico chiuso con pareti beige, pavimento in legno massello medio e pavimento arancione
Idee per un piccolo soggiorno classico chiuso con pareti beige, pavimento in legno massello medio e pavimento arancione
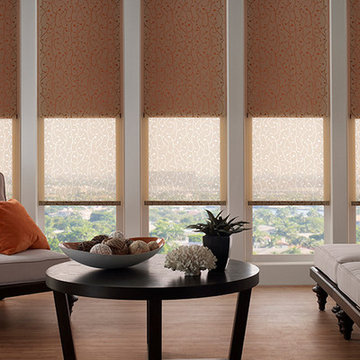
Roller shades in Condo Living Room; warm and modern.
Ispirazione per un soggiorno contemporaneo di medie dimensioni e aperto con libreria, pareti bianche, pavimento in sughero, nessun camino, TV nascosta e pavimento arancione
Ispirazione per un soggiorno contemporaneo di medie dimensioni e aperto con libreria, pareti bianche, pavimento in sughero, nessun camino, TV nascosta e pavimento arancione
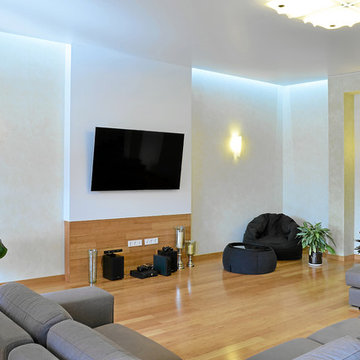
дизайнер - Павел Величко
фотограф -Наталья Стволова
Foto di un grande soggiorno contemporaneo aperto con pareti beige, pavimento in bambù, TV a parete e pavimento arancione
Foto di un grande soggiorno contemporaneo aperto con pareti beige, pavimento in bambù, TV a parete e pavimento arancione
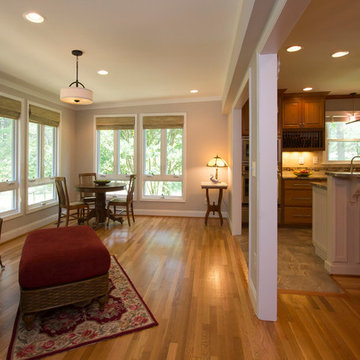
Marilyn Peryer Style House Copyright 2014
Immagine di una veranda tradizionale di medie dimensioni con pavimento in legno massello medio, soffitto classico e pavimento arancione
Immagine di una veranda tradizionale di medie dimensioni con pavimento in legno massello medio, soffitto classico e pavimento arancione
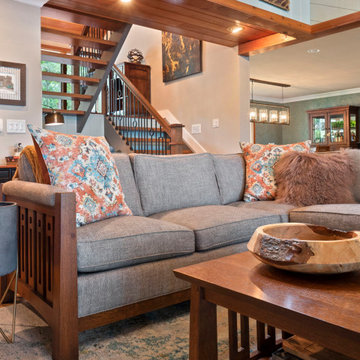
Foto di un grande soggiorno minimalista aperto con pareti blu, pavimento con piastrelle in ceramica, camino classico, cornice del camino in pietra, TV a parete, pavimento arancione, soffitto in legno e pareti in perlinato
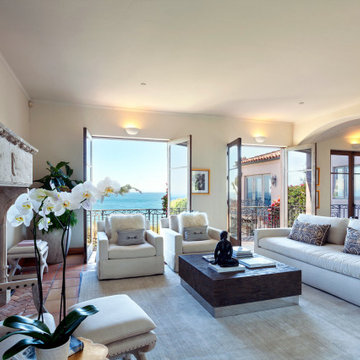
Hope Ranch Santa Barbara custom cliffside ocean view estate
Ispirazione per un grande soggiorno mediterraneo aperto con camino classico, pavimento arancione e soffitto a volta
Ispirazione per un grande soggiorno mediterraneo aperto con camino classico, pavimento arancione e soffitto a volta
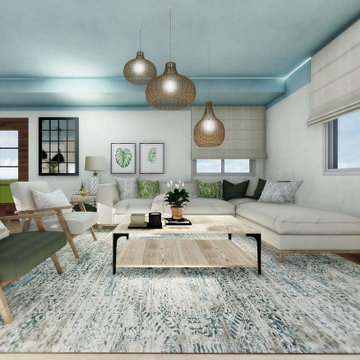
Diseño e interiorismo de salón comedor en 3D en Alicante. El proyecto debía tener un carácter nórdico-boho que evocase la playa, la naturaleza y el mar. Y ofrecer un espacio relajado para toda la familia, intentando mantener el mismo suelo y revestimiento, para no incrementar le presupuesto.
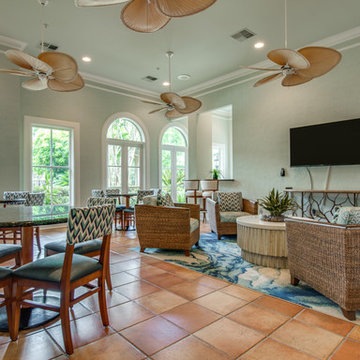
Photographer: Michel Lamy
Esempio di un soggiorno stile marinaro di medie dimensioni e chiuso con sala giochi, pareti blu, pavimento in terracotta, TV a parete e pavimento arancione
Esempio di un soggiorno stile marinaro di medie dimensioni e chiuso con sala giochi, pareti blu, pavimento in terracotta, TV a parete e pavimento arancione
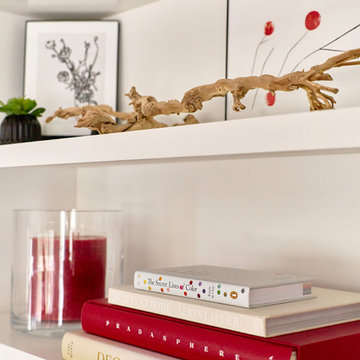
Andrea Pietrangeli
http://andrea.media/
Idee per un soggiorno tradizionale di medie dimensioni e aperto con libreria, pareti beige, parquet chiaro, parete attrezzata e pavimento arancione
Idee per un soggiorno tradizionale di medie dimensioni e aperto con libreria, pareti beige, parquet chiaro, parete attrezzata e pavimento arancione
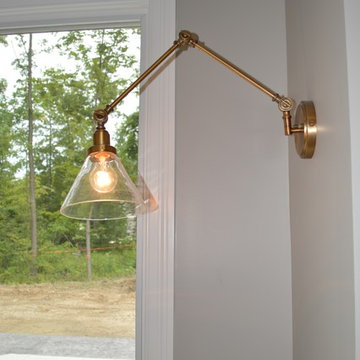
Ispirazione per un soggiorno chic di medie dimensioni e aperto con libreria, pareti beige, pavimento in legno massello medio, camino classico, cornice del camino in mattoni, TV autoportante e pavimento arancione
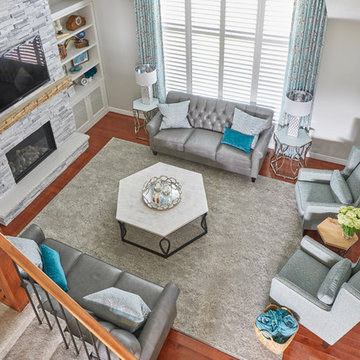
This family entertainment room needed an update. We incorporated some new elements and design and moved towards an "Adult" space that everyone in the family could still enjoy!
Jason Hartog Photography
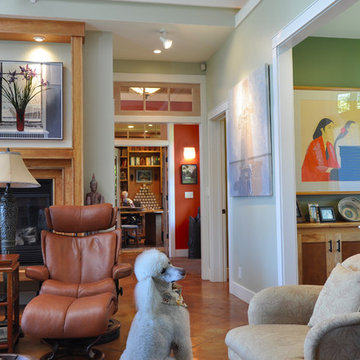
Ispirazione per un soggiorno contemporaneo di medie dimensioni e aperto con pareti verdi, pavimento in cemento, nessun camino, parete attrezzata e pavimento arancione
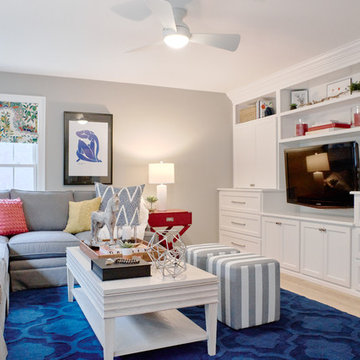
Andrea Pietrangeli
http://andrea.media/
Immagine di un grande soggiorno chic aperto con libreria, pareti beige, parquet chiaro, parete attrezzata e pavimento arancione
Immagine di un grande soggiorno chic aperto con libreria, pareti beige, parquet chiaro, parete attrezzata e pavimento arancione
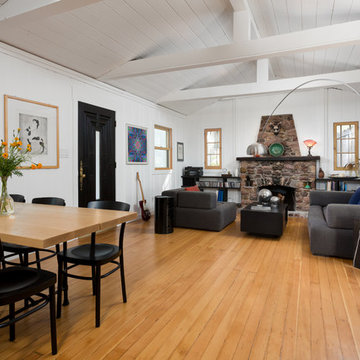
Dining Room with Living Room beyond. Photo by Clark Dugger
Idee per un soggiorno stile rurale di medie dimensioni e aperto con libreria, pareti bianche, pavimento in legno massello medio, camino classico, cornice del camino in pietra e pavimento arancione
Idee per un soggiorno stile rurale di medie dimensioni e aperto con libreria, pareti bianche, pavimento in legno massello medio, camino classico, cornice del camino in pietra e pavimento arancione
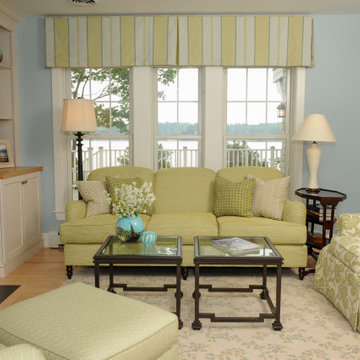
A traditional style coastal living room in green, white and blue colors.
Ispirazione per un soggiorno stile marino di medie dimensioni con pareti blu, parquet chiaro, camino classico, cornice del camino in legno, TV a parete e pavimento arancione
Ispirazione per un soggiorno stile marino di medie dimensioni con pareti blu, parquet chiaro, camino classico, cornice del camino in legno, TV a parete e pavimento arancione
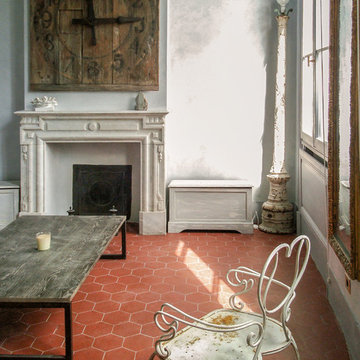
Sélection de meubles, chinés au fil des antiquaires.
Immagine di un grande soggiorno classico aperto con libreria, pareti beige, pavimento in terracotta, camino classico, cornice del camino in pietra, nessuna TV e pavimento arancione
Immagine di un grande soggiorno classico aperto con libreria, pareti beige, pavimento in terracotta, camino classico, cornice del camino in pietra, nessuna TV e pavimento arancione
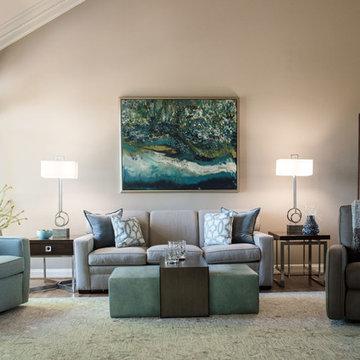
LIVING ROOM
This week’s post features our Lake Forest Freshen Up: Living Room + Dining Room for the homeowners who relocated from California. The first thing we did was remove a large built-in along the longest wall and re-orient the television to a shorter wall. This allowed us to place the sofa which is the largest piece of furniture along the long wall and made the traffic flow from the Foyer to the Kitchen much easier. Now the beautiful stone fireplace is the focal point and the seating arrangement is cozy. We painted the walls Sherwin Williams’ Tony Taupe (SW7039). The mantle was originally white so we warmed it up with Sherwin Williams’ Gauntlet Gray (SW7019). We kept the upholstery neutral with warm gray tones and added pops of turquoise and silver.
We tackled the large angled wall with an oversized print in vivid blues and greens. The extra tall contemporary lamps balance out the artwork. I love the end tables with the mixture of metal and wood, but my favorite piece is the leather ottoman with slide tray – it’s gorgeous and functional!
The homeowner’s curio cabinet was the perfect scale for this wall and her art glass collection bring more color into the space.
The large octagonal mirror was perfect for above the mantle. The homeowner wanted something unique to accessorize the mantle, and these “oil cans” fit the bill. A geometric fireplace screen completes the look.
The hand hooked rug with its subtle pattern and touches of gray and turquoise ground the seating area and brings lots of warmth to the room.
DINING ROOM
There are only 2 walls in this Dining Room so we wanted to add a strong color with Sherwin Williams’ Cadet (SW9143). Utilizing the homeowners’ existing furniture, we added artwork that pops off the wall, a modern rug which adds interest and softness, and this stunning chandelier which adds a focal point and lots of bling!
The Lake Forest Freshen Up: Living Room + Dining Room really reflects the homeowners’ transitional style, and the color palette is sophisticated and inviting. Enjoy!
Living con pavimento arancione - Foto e idee per arredare
6


