Living con parquet scuro - Foto e idee per arredare
Filtra anche per:
Budget
Ordina per:Popolari oggi
121 - 140 di 58.502 foto
1 di 3
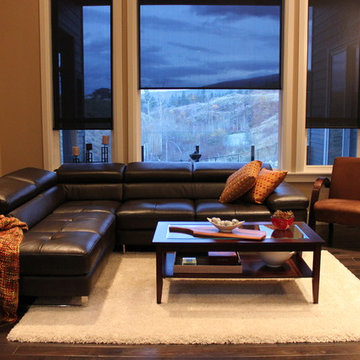
Fowler Interior Design
Ispirazione per un soggiorno design di medie dimensioni e aperto con pareti beige, parquet scuro, camino lineare Ribbon, cornice del camino in pietra e pavimento marrone
Ispirazione per un soggiorno design di medie dimensioni e aperto con pareti beige, parquet scuro, camino lineare Ribbon, cornice del camino in pietra e pavimento marrone

Esempio di un grande soggiorno classico aperto con parquet scuro, pareti multicolore, camino classico, cornice del camino in intonaco e TV a parete
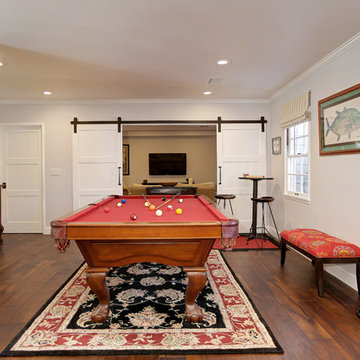
Idee per un soggiorno tradizionale aperto con sala giochi, pareti bianche, parquet scuro, camino classico e cornice del camino piastrellata
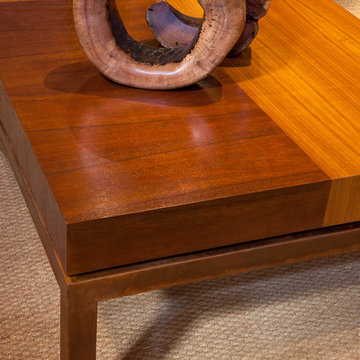
Esempio di un soggiorno stile americano aperto con sala formale, pareti beige, parquet scuro, camino classico, cornice del camino in pietra e nessuna TV
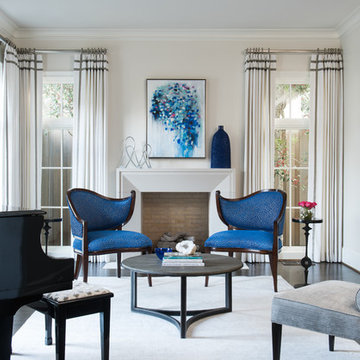
A beautiful formal living room graced by swoop back side chairs in front of the modern fireplace, an abstract piece of custom art that brings the color scheme together, and a black baby grand piano to ground the space is all one needs to sit in comfort and relax.
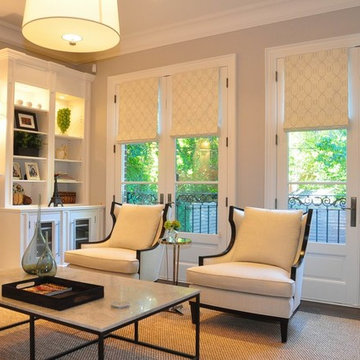
Immagine di un soggiorno classico aperto con pareti grigie, parquet scuro, camino classico, cornice del camino in pietra e TV a parete
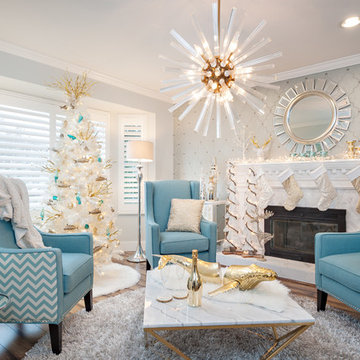
Esempio di un soggiorno tradizionale di medie dimensioni e chiuso con sala formale, pareti grigie, parquet scuro, camino classico, cornice del camino piastrellata e nessuna TV
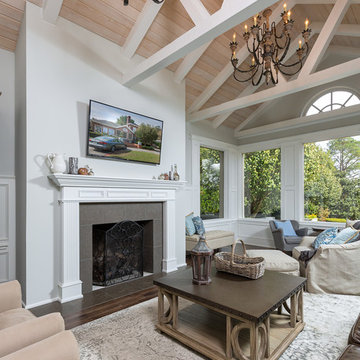
Greg Reigler
Esempio di un grande soggiorno classico aperto con pareti bianche, parquet scuro, camino classico, cornice del camino piastrellata e TV a parete
Esempio di un grande soggiorno classico aperto con pareti bianche, parquet scuro, camino classico, cornice del camino piastrellata e TV a parete
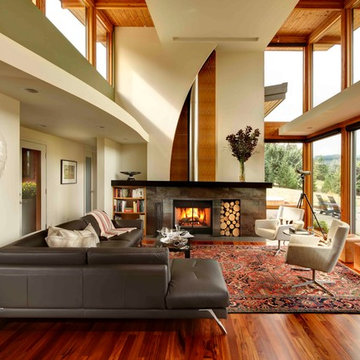
Lorie Gleichman wrote in Portrait of Portland magazine - "the curve of the dropped ceiling over the corridor mimics the curve on the fireplace wall. Both soften the straight lines of the windows and framing, the sharp angles of the roofline, and the structured furnishings."
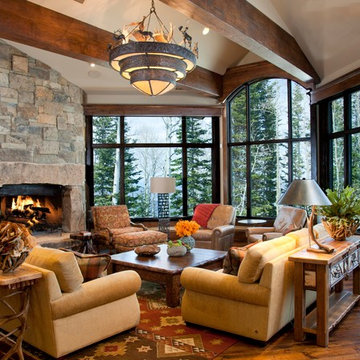
Stunning views and a warm fire make this great room the perfect place to gather with friends and family all year long.
Ispirazione per un soggiorno rustico aperto con parquet scuro, camino ad angolo, cornice del camino in pietra, pareti beige e travi a vista
Ispirazione per un soggiorno rustico aperto con parquet scuro, camino ad angolo, cornice del camino in pietra, pareti beige e travi a vista
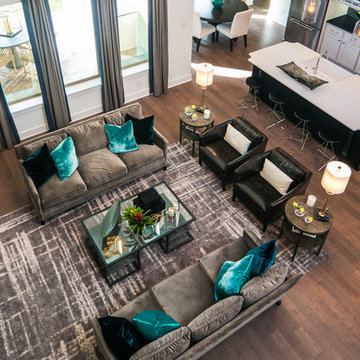
Idee per un soggiorno classico di medie dimensioni e aperto con pareti bianche, parquet scuro, TV a parete, camino lineare Ribbon e cornice del camino in pietra
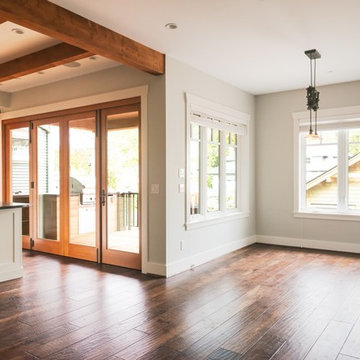
Idee per un soggiorno stile americano di medie dimensioni e aperto con pareti grigie, parquet scuro, camino classico, cornice del camino in pietra e TV a parete

Builder: D&I Landscape Contractors
Foto di un grande soggiorno boho chic chiuso con pareti marroni, camino lineare Ribbon, cornice del camino in pietra, TV a parete, sala formale, parquet scuro e pavimento marrone
Foto di un grande soggiorno boho chic chiuso con pareti marroni, camino lineare Ribbon, cornice del camino in pietra, TV a parete, sala formale, parquet scuro e pavimento marrone
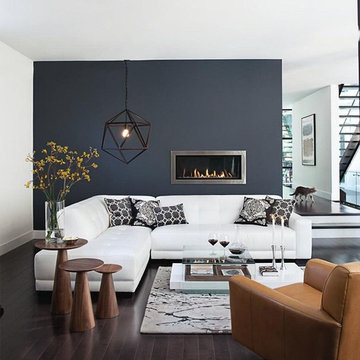
Esempio di un grande soggiorno boho chic aperto con pareti bianche, parquet scuro, camino lineare Ribbon, cornice del camino in metallo e pavimento marrone
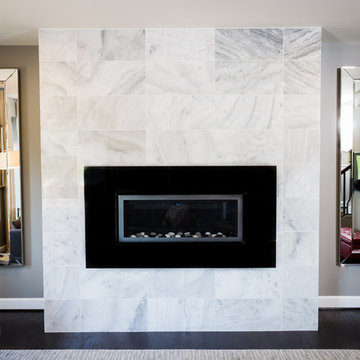
In the living room, a large sectional and side chair with a great textured fabric provides comfortable seating. The fireplace wall was tiled and flanked with large, sleek mirrors to create a strong focal point in the room.
Jon W. Miller
Interior Designer, Interior Decorator, Interior Design, Interior Decorators, Interior Designer near me, Interior Decorator Near me, Interior Designers near me, Fairfax, Falls Church, McLean, Annandale, Vienna, Reston, Alexandria, Great Falls, Arlington, Oakton, Herndon, Leesburg, Ashburn, Sterling, Lorton, Chantilly, Washington DC, Bowie, Upper Marlboro Decor and You DC, Sandra Hambley, Janet Aurora, Crystal Cline, Bonnie Peet, Katie McGovern, Annamaria Kennedy, Interior Designer Fairfax VA, Interior Designers Fairfax VA, Interior Decorator Fairfax VA, Interior Decorators Fairfax VA, Interior Designer McLean VA, Interior Designers Mclean VA, Interior Decorator Mclean VA, Interior Decorators Mclean VA, Interior Designer Annandale VA, Interior Designers Annandale VA, Interior Decorator Annandale VA, Interior Decorators Annandale VA, Interior Designer Vienna VA, Interior Designers Vienna VA, Interior Decorator Vienna VA, Interior Decorators Vienna VA, Interior Designer Reston VA, Interior Designers Reston VA, Interior Decorator Reston VA, Interior Decorators Reston VA, Interior Designer Alexandria VA, Interior Designers Alexandria VA, Interior Decorator Alexandria VA, Interior Decorators Alexandria VA, Interior Designer Oakton VA, Interior Designers Oakton VA, Interior Decorator Oakton VA, Interior Decorators Oakton VA, Interior Designer Arlington VA, Interior Designers Arlington VA, Interior Decorator Arlington VA, Interior Decorators Arlington VA, Interior Designer Washington DC, Interior Designers Washington DC, Interior Decorator Washington DC, Interior Decorators Washington DC, Interior Designer Leesburg VA, Interior Designers Leesburg VA, Interior Decorator Leesburg VA, Interior Decorators Leesburg VA, Interior Designer Lorton VA, Interior Designers Lorton VA, Interior Decorator Lorton VA, Interior Decorators Lorton VA, Interior Designer Sterling VA, Interior Designers Sterling VA, Interior Decorator Sterling VA, Interior Decorators Sterling VA, Interior Designer Chantilly VA, Interior Designers Chantilly VA, Interior Decorator Chantilly VA, Interior Decorators Chantilly VA, Interior Designer Bowie MD, Interior Designers Bowie MD, Interior Decorator Bowie MD Interior Decorators Bowie MD, Interior Designer Upper Marlboro MD, Interior Designers Upper Marlboro MD, Interior Decorator Upper Marlboro MD, Interior Decorators Upper Marlboro MD, historic home decor, decorating historic homes, Washington DC homes, Washington DC designer, Washington DC decorator,
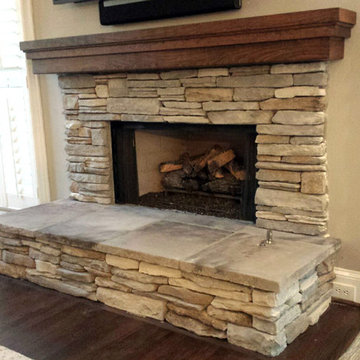
Raised hearth and cherry shelf mantle.
Foto di un soggiorno rustico con camino classico, cornice del camino in pietra, pareti beige, parquet scuro, TV a parete e pavimento marrone
Foto di un soggiorno rustico con camino classico, cornice del camino in pietra, pareti beige, parquet scuro, TV a parete e pavimento marrone
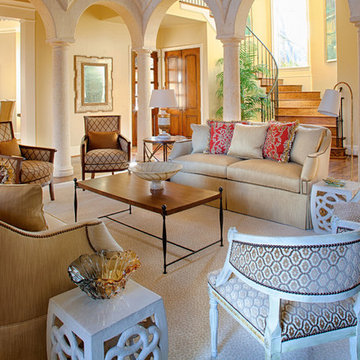
Photo - John Smith Photography
Interior Design - Pulliam Morris Interiors
Immagine di un ampio soggiorno classico aperto con pareti beige, parquet scuro, camino classico e cornice del camino in pietra
Immagine di un ampio soggiorno classico aperto con pareti beige, parquet scuro, camino classico e cornice del camino in pietra

LUX Design renovated this living room in Toronto into a dramatic and modern retreat. Complete with a white fireplace created from Callacutta marble able to house a 60" tv with a gas fireplae below this living room makes a statement. Grey built-in lower cabinets with dark walnut wood shelves backed by an antique mirror ad depth to the room and allow for display of interesting accessories and finds. The white coffered ceiling beautifully accents the dark blue / teal tufted couch and a black and white herringbone rug ads a pop of excitement and personality to the space. LUX Interior Design and Renovations Toronto, Calgary, Vancouver.

Foto di un soggiorno rustico aperto con parquet scuro, camino classico, cornice del camino in pietra, sala formale, pareti beige e TV a parete
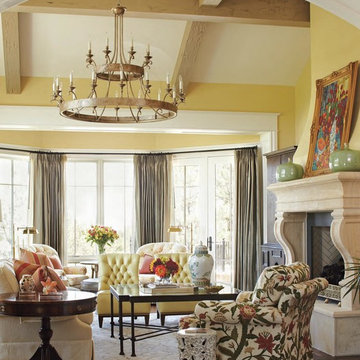
Esempio di un grande soggiorno tradizionale aperto con sala formale, pareti gialle, parquet scuro, camino classico e cornice del camino in pietra
Living con parquet scuro - Foto e idee per arredare
7


