Living con parquet scuro - Foto e idee per arredare
Filtra anche per:
Budget
Ordina per:Popolari oggi
81 - 100 di 63.162 foto
1 di 3
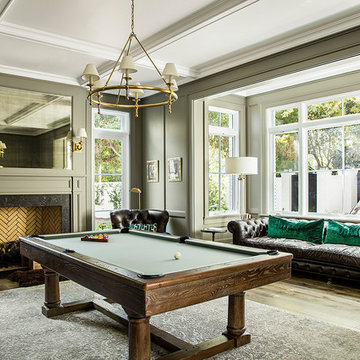
Manolo Langis
Ispirazione per un soggiorno chic con pareti grigie, parquet scuro, camino classico e tappeto
Ispirazione per un soggiorno chic con pareti grigie, parquet scuro, camino classico e tappeto

Foto di un grande soggiorno american style aperto con pareti grigie, camino classico, cornice del camino piastrellata, TV a parete, pavimento marrone e parquet scuro
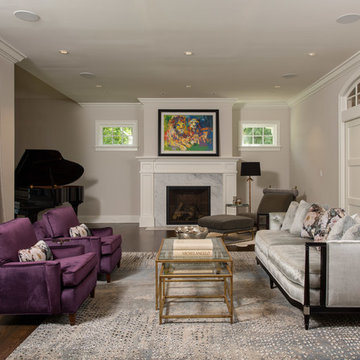
Formal Living Room with marble fireplace, grand piano, and barn doors leading into the Family Room
Idee per un grande soggiorno tradizionale chiuso con parquet scuro, camino classico, cornice del camino in pietra, nessuna TV, sala della musica e pareti grigie
Idee per un grande soggiorno tradizionale chiuso con parquet scuro, camino classico, cornice del camino in pietra, nessuna TV, sala della musica e pareti grigie
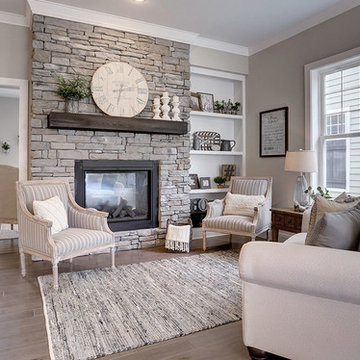
This 2-story Arts & Crafts style home first-floor owner’s suite includes a welcoming front porch and a 2-car rear entry garage. Lofty 10’ ceilings grace the first floor where hardwood flooring flows from the foyer to the great room, hearth room, and kitchen. The great room and hearth room share a see-through gas fireplace with floor-to-ceiling stone surround and built-in bookshelf in the hearth room and in the great room, stone surround to the mantel with stylish shiplap above. The open kitchen features attractive cabinetry with crown molding, Hanstone countertops with tile backsplash, and stainless steel appliances. An elegant tray ceiling adorns the spacious owner’s bedroom. The owner’s bathroom features a tray ceiling, double bowl vanity, tile shower, an expansive closet, and two linen closets. The 2nd floor boasts 2 additional bedrooms, a full bathroom, and a loft.
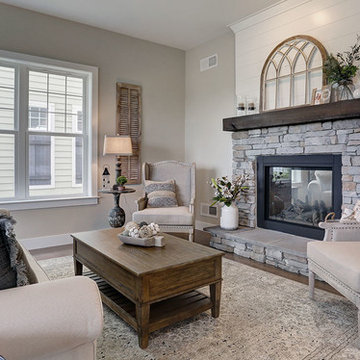
This 2-story Arts & Crafts style home first-floor owner’s suite includes a welcoming front porch and a 2-car rear entry garage. Lofty 10’ ceilings grace the first floor where hardwood flooring flows from the foyer to the great room, hearth room, and kitchen. The great room and hearth room share a see-through gas fireplace with floor-to-ceiling stone surround and built-in bookshelf in the hearth room and in the great room, stone surround to the mantel with stylish shiplap above. The open kitchen features attractive cabinetry with crown molding, Hanstone countertops with tile backsplash, and stainless steel appliances. An elegant tray ceiling adorns the spacious owner’s bedroom. The owner’s bathroom features a tray ceiling, double bowl vanity, tile shower, an expansive closet, and two linen closets. The 2nd floor boasts 2 additional bedrooms, a full bathroom, and a loft.
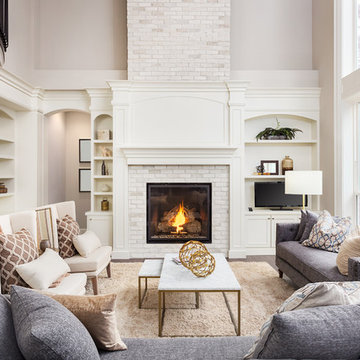
Ispirazione per un grande soggiorno tradizionale chiuso con pareti beige, parquet scuro, camino classico, cornice del camino in mattoni, TV autoportante, pavimento marrone e sala formale
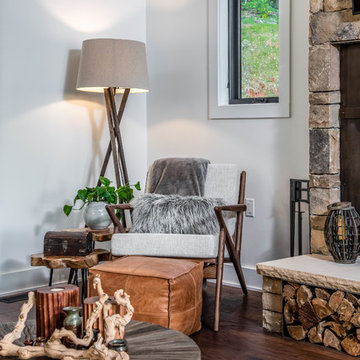
Foto di un soggiorno design di medie dimensioni e aperto con pareti bianche, parquet scuro, camino classico, cornice del camino in pietra, TV a parete e pavimento marrone
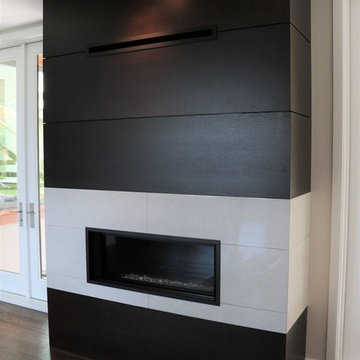
Foto di un soggiorno design di medie dimensioni e aperto con sala formale, pareti marroni, parquet scuro, camino lineare Ribbon, cornice del camino piastrellata, TV a parete e pavimento marrone
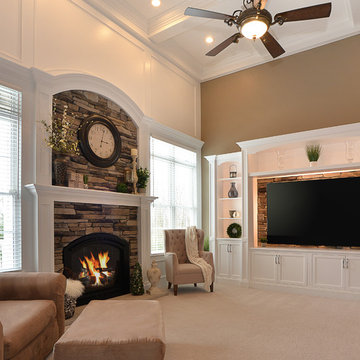
Idee per un grande soggiorno classico chiuso con pareti marroni, parquet scuro, camino classico, cornice del camino in pietra, parete attrezzata e pavimento marrone
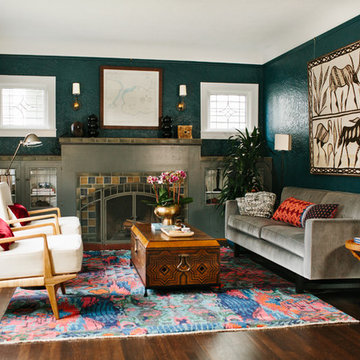
Virginia Roberts
Esempio di un soggiorno tradizionale aperto con pareti blu, parquet scuro, camino classico e cornice del camino piastrellata
Esempio di un soggiorno tradizionale aperto con pareti blu, parquet scuro, camino classico e cornice del camino piastrellata
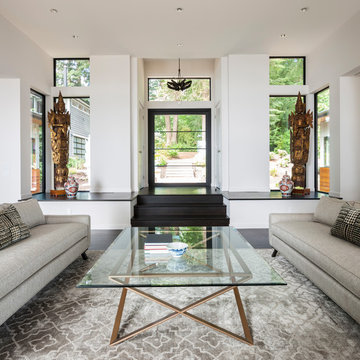
John Granen
Ispirazione per un soggiorno minimal aperto con sala formale, pareti bianche, parquet scuro, camino lineare Ribbon, cornice del camino in pietra e pavimento marrone
Ispirazione per un soggiorno minimal aperto con sala formale, pareti bianche, parquet scuro, camino lineare Ribbon, cornice del camino in pietra e pavimento marrone
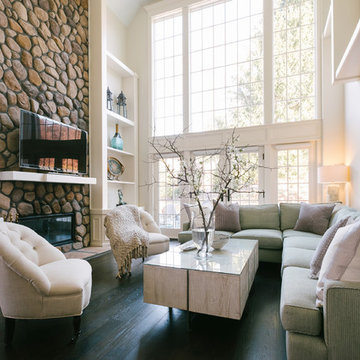
Ispirazione per un grande soggiorno classico aperto con pareti bianche, parquet scuro, camino lineare Ribbon, cornice del camino in pietra, TV autoportante e pavimento nero

View from kitchen to new large family room, showing roof framing hand built trusses, with engineered collar ties. Painted shaker style cabinets
Ispirazione per un soggiorno chic di medie dimensioni e chiuso con pareti beige, parquet scuro, camino classico, cornice del camino piastrellata, TV autoportante e pavimento marrone
Ispirazione per un soggiorno chic di medie dimensioni e chiuso con pareti beige, parquet scuro, camino classico, cornice del camino piastrellata, TV autoportante e pavimento marrone
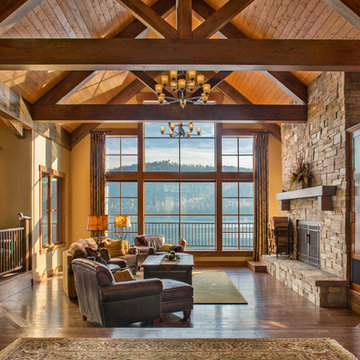
© Marie-Dominique Verdier
Ispirazione per un soggiorno stile rurale aperto con parquet scuro, camino classico, cornice del camino in pietra, pavimento marrone e tappeto
Ispirazione per un soggiorno stile rurale aperto con parquet scuro, camino classico, cornice del camino in pietra, pavimento marrone e tappeto
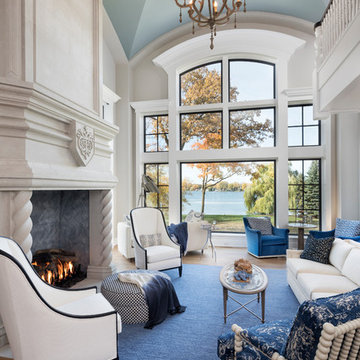
Builder: John Kraemer & Sons | Architecture: Sharratt Design | Landscaping: Yardscapes | Photography: Landmark Photography
Ispirazione per un ampio soggiorno chic aperto con sala formale, pareti bianche, parquet scuro, camino classico, cornice del camino in pietra, nessuna TV e pavimento marrone
Ispirazione per un ampio soggiorno chic aperto con sala formale, pareti bianche, parquet scuro, camino classico, cornice del camino in pietra, nessuna TV e pavimento marrone
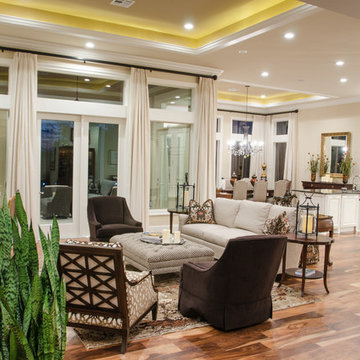
Foto di un grande soggiorno mediterraneo chiuso con sala formale, pareti beige, parquet scuro, camino classico, cornice del camino piastrellata, TV a parete e pavimento marrone
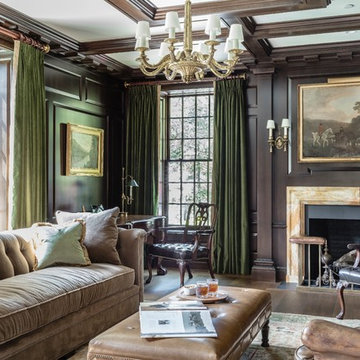
The Historic Home lies at the heart of Michael Carter’s passion for interior design. Well versed in the academics of period architecture and antiques, Carter continues to be called on to bring fresh and inspiring ideas to historic properties that are undergoing restoration or redecoration. It is never the goal to have these homes feel like museums. Instead, Carter & Company strives to blend the function of contemporary life with design ideas that are appropriate – they respect the past in a way that is stylish, timeless and elegant.
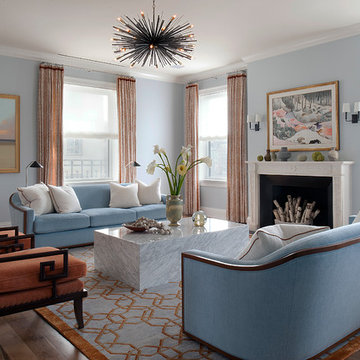
Ispirazione per un soggiorno chic con sala formale, pareti blu, parquet scuro e camino classico

Immagine di un grande soggiorno mediterraneo con pareti bianche, parquet scuro, camino classico, cornice del camino in intonaco e pavimento marrone

Ryan Hainey
Immagine di un piccolo soggiorno chic chiuso con libreria, pareti marroni, parquet scuro, camino classico, cornice del camino in mattoni e pavimento marrone
Immagine di un piccolo soggiorno chic chiuso con libreria, pareti marroni, parquet scuro, camino classico, cornice del camino in mattoni e pavimento marrone
Living con parquet scuro - Foto e idee per arredare
5


