Living con parquet scuro - Foto e idee per arredare
Filtra anche per:
Budget
Ordina per:Popolari oggi
141 - 160 di 9.296 foto
1 di 3
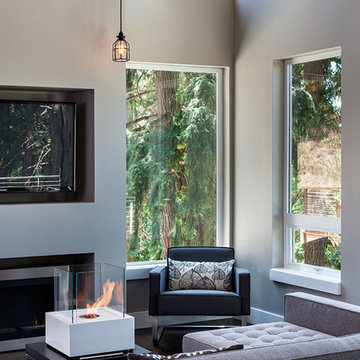
2012 KuDa Photography
Immagine di un grande soggiorno contemporaneo aperto con pareti grigie, parquet scuro, camino lineare Ribbon e TV a parete
Immagine di un grande soggiorno contemporaneo aperto con pareti grigie, parquet scuro, camino lineare Ribbon e TV a parete
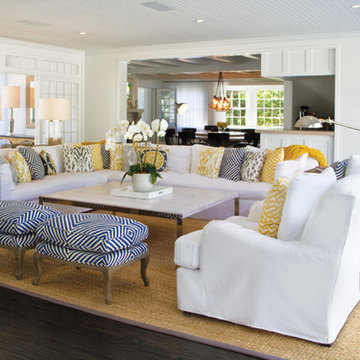
Interior Architecture, Interior Design, Custom Furniture Design, Landscape Architecture by Chango Co.
Construction by Ronald Webb Builders
AV Design by EL Media Group
Photography by Ray Olivares
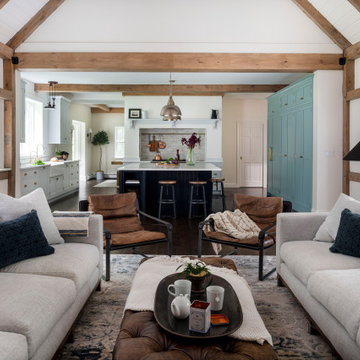
The project continued into the Great Room and was an exercise in creating congruent yet unique spaces with their own specific functions for the family. Cozy yet carefully curated.
Refinishing of the floors and beams continued into the Great Room. To add more light, a new window was added and all existing wood window casings and sills were painted white.
Additionally the fireplace received a lime wash treatment and a new reclaimed beam mantle.

Elizabeth Taich Design is a Chicago-based full-service interior architecture and design firm that specializes in sophisticated yet livable environments.
IC360
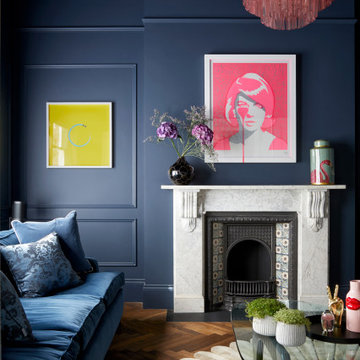
The deep, inky-toned paint was used to wrap the whole room, creating drama and luxury. The period features from this double-fronted reception room were fully restored and the fireplace was restored. We chose a warm wood for the floor, in a herringbone pattern to add a sense of warmth and luxury. A 1920s sofa was reupholstered, alongside a vintage cocktail chair, keeping the palette consistent, and allowing the pops of colour to come from the artwork and feature lighting. The pink Murano glass chandelier is a dramatic focal point, both playful and theatrical. We introduced touches of brass to complement the colours and textures. The velvet on the furniture gives a sense of inviting comfort. Bespoke roman blinds, also in the colour palette of the space, allow lots of light into the room and do not intrude on the sofa placed against the window.

Set comfortably in the Northamptonshire countryside, this family home oozes character with the addition of a Westbury Orangery. Transforming the southwest aspect of the building with its two sides of joinery, the orangery has been finished externally in the shade ‘Westbury Grey’. Perfectly complementing the existing window frames and rich Grey colour from the roof tiles. Internally the doors and windows have been painted in the shade ‘Wash White’ to reflect the homeowners light and airy interior style.
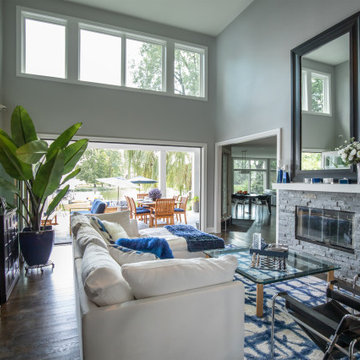
These homeowners are well known to our team as repeat clients and asked us to convert a dated deck overlooking their pool and the lake into an indoor/outdoor living space. A new footer foundation with tile floor was added to withstand the Indiana climate and to create an elegant aesthetic. The existing transom windows were raised and a collapsible glass wall with retractable screens was added to truly bring the outdoor space inside. Overhead heaters and ceiling fans now assist with climate control and a custom TV cabinet was built and installed utilizing motorized retractable hardware to hide the TV when not in use.
As the exterior project was concluding we additionally removed 2 interior walls and french doors to a room to be converted to a game room. We removed a storage space under the stairs leading to the upper floor and installed contemporary stair tread and cable handrail for an updated modern look. The first floor living space is now open and entertainer friendly with uninterrupted flow from inside to outside and is simply stunning.
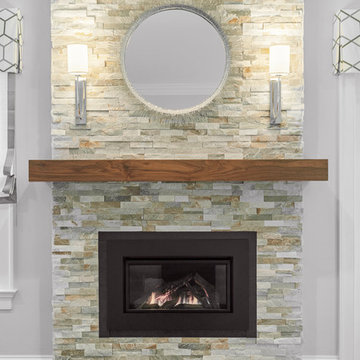
Custom Fireplace, ledger stone, custom wood mantle, wall sconces, mirror, granite hearth, gas insert
Esempio di un soggiorno stile marinaro di medie dimensioni e aperto con pareti grigie, parquet scuro, camino classico, cornice del camino in pietra, parete attrezzata e pavimento marrone
Esempio di un soggiorno stile marinaro di medie dimensioni e aperto con pareti grigie, parquet scuro, camino classico, cornice del camino in pietra, parete attrezzata e pavimento marrone

Custom wall recess built to house restoration hardware shelving units, This contemporary living space houses a full size golf simulator and pool table on the left hand side. The windows above the bar act as a pass through to the lanai. This is the perfect room to host your guests in .
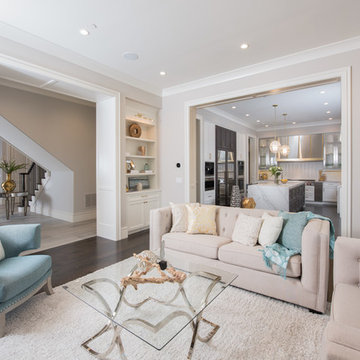
family room
Matt Mansueto
Esempio di un grande soggiorno classico aperto con pareti grigie, parquet scuro, camino classico, cornice del camino in pietra, parete attrezzata e pavimento marrone
Esempio di un grande soggiorno classico aperto con pareti grigie, parquet scuro, camino classico, cornice del camino in pietra, parete attrezzata e pavimento marrone
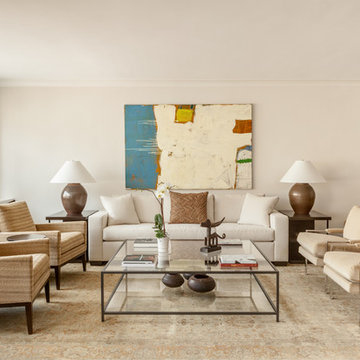
Upper East Side Duplex
contractor: Mullins Interiors
photography by Patrick Cline
Esempio di un grande soggiorno classico aperto con pareti beige, parquet scuro, TV a parete, pavimento marrone e sala formale
Esempio di un grande soggiorno classico aperto con pareti beige, parquet scuro, TV a parete, pavimento marrone e sala formale
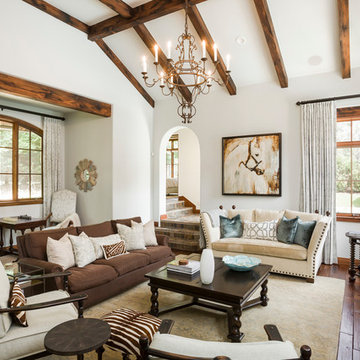
Esempio di un grande soggiorno mediterraneo con pareti bianche, parquet scuro, camino classico, TV a parete e pavimento marrone

This couple was ready for some major changes in their home on north Euclid in Upland, CA. After completing their nursery last year, they asked for help designing their family room. Everything had to go! The brick fireplace, the TV niche next to the fireplace, the wet bar…none of it portrayed my client’s taste or style in any way. They requested a space that was modern, not fussy, clean and contemporary. I achieved this look by transforming the fireplace wall with limestone and paneled walls with hidden storage behind where the TV niche used to be. Other features that helped in this transformation are updated recessed and accent lighting, fixtures, window coverings, sleek, contemporary furnishings, art and accessories. The existing carpet was replaced with dark wood flooring that seamlessly meets the new limestone fireplace hearth that runs the distance of the entire focal wall.
A roadblock popped up when we found out the SMALLEST WALL in the house that was part of the existing wet bar turned out to be where the main plumbing and electrical were housed. Instead of spending the exorbitant amount of money that it would’ve cost to remove this wall, I instead turned the unused wet bar into a functional feature with oodles of storage on one side and a wall niche on the opposite to display art.
Now this space is a functional and comfortable room in their house where they can relax and spend time with family.
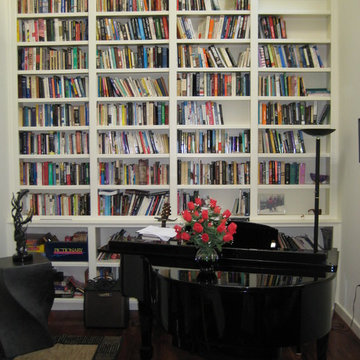
Photo by Uke Lorenz
Foto di un grande soggiorno minimal chiuso con sala della musica, pareti bianche, parquet scuro, nessun camino e nessuna TV
Foto di un grande soggiorno minimal chiuso con sala della musica, pareti bianche, parquet scuro, nessun camino e nessuna TV
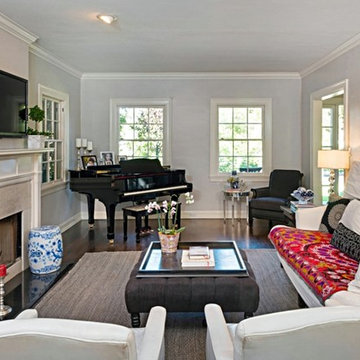
This is a 1921 Gem in Hancock Park, Los Angeles, that we Feng Shui'ed. It recently sold, and we are so pleased to see how gorgeous it looks!
Photos by "Shooting LA".
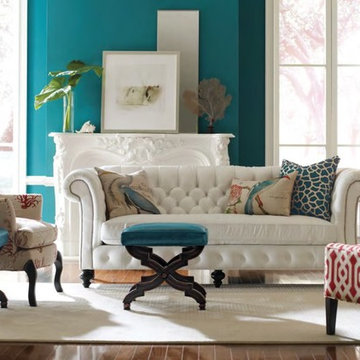
You have to have the perfect room to pull off a white leather Chesterfield sofa and this room can handle it. A stunning bold look that is accented with lots of color.
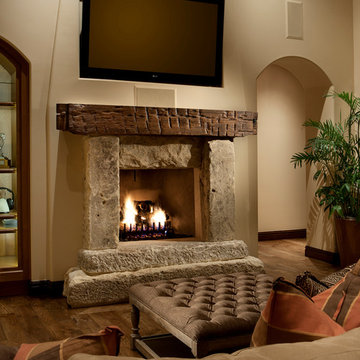
Dino Tonn Photography
Immagine di un grande soggiorno mediterraneo aperto con TV a parete, pareti beige, camino classico, cornice del camino in pietra e parquet scuro
Immagine di un grande soggiorno mediterraneo aperto con TV a parete, pareti beige, camino classico, cornice del camino in pietra e parquet scuro
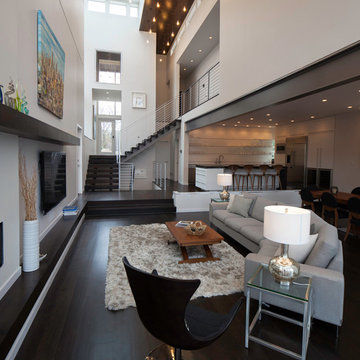
photography by Travis Bechtel
Foto di un grande soggiorno contemporaneo aperto con pareti beige, parquet scuro e TV a parete
Foto di un grande soggiorno contemporaneo aperto con pareti beige, parquet scuro e TV a parete

This Neo-prairie style home with its wide overhangs and well shaded bands of glass combines the openness of an island getaway with a “C – shaped” floor plan that gives the owners much needed privacy on a 78’ wide hillside lot. Photos by James Bruce and Merrick Ales.
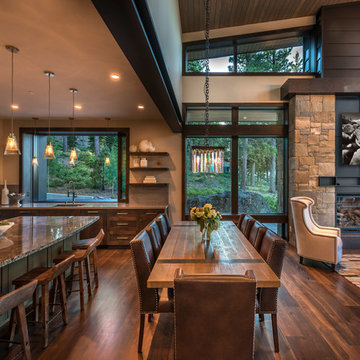
Vance Fox
Foto di un grande soggiorno rustico aperto con pareti beige, parquet scuro, camino classico, cornice del camino in metallo, nessuna TV e pavimento marrone
Foto di un grande soggiorno rustico aperto con pareti beige, parquet scuro, camino classico, cornice del camino in metallo, nessuna TV e pavimento marrone
Living con parquet scuro - Foto e idee per arredare
8


