Living con parquet scuro - Foto e idee per arredare
Filtra anche per:
Budget
Ordina per:Popolari oggi
61 - 80 di 2.004 foto
1 di 3
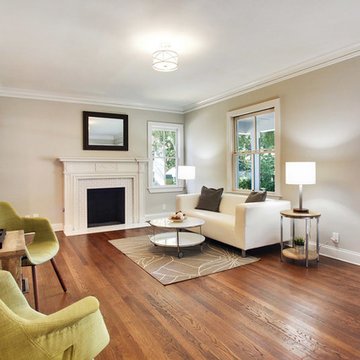
Wall color Sherwin Williams Agreeable Gray SW 7029
Ispirazione per un piccolo soggiorno tradizionale chiuso con pareti grigie, parquet scuro, camino classico e cornice del camino piastrellata
Ispirazione per un piccolo soggiorno tradizionale chiuso con pareti grigie, parquet scuro, camino classico e cornice del camino piastrellata
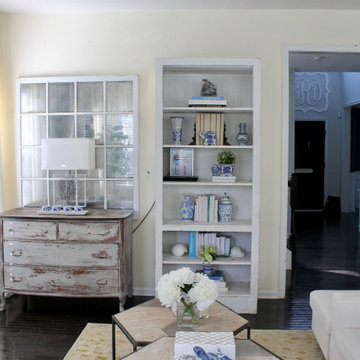
This fantastic living room has windows all around with natural light, with drapes and area rug and accessories soften the light and brought in warmth.
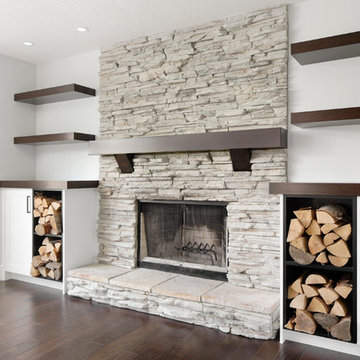
Immagine di un soggiorno design di medie dimensioni e aperto con pareti grigie, parquet scuro, camino classico e cornice del camino in pietra
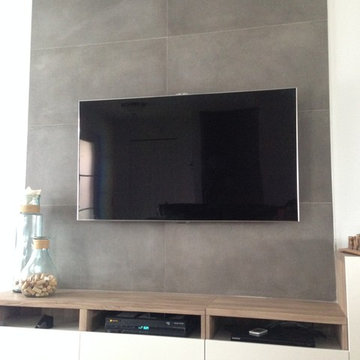
This large, 20''x40'', cement-look porcelain tile is sure to make any TV/entertainment unit or fireplace, a quick and easy project to add a focal point to any room!
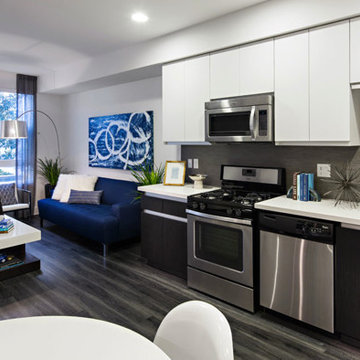
Compact living space in model unit off of kitchen.
Foto di un piccolo soggiorno moderno aperto con pareti bianche e parquet scuro
Foto di un piccolo soggiorno moderno aperto con pareti bianche e parquet scuro
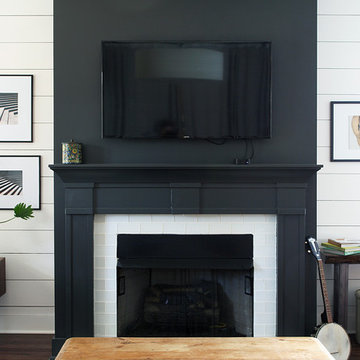
Esempio di un grande soggiorno country aperto con sala della musica, pareti bianche, parquet scuro, camino classico, cornice del camino piastrellata e TV a parete
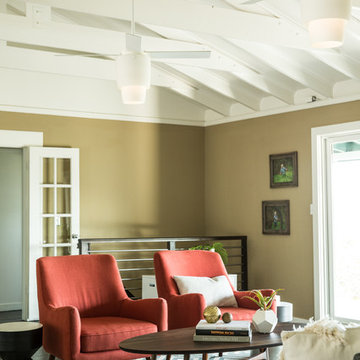
Mid-century inspired orange chairs.
A young family with a toddler bought a Decorist Makeover because they wanted budget-friendly decorating help for the living room in their new, bungalow-style Northern California residence. They were starting from scratch, and needed to affordably furnish the entire space in a way that was kid friendly, but adult-centric...a comfortable place to entertain guests, and relax and enjoy the fireplace and view.
Decorist designer Chrissy recommended an orange and gray palette, incorporating pattern and texture through the geometric rug, modern trellis pillows and the Mongolian fur throw pillow. And to be kid-friendly without compromising style, she chose tables with rounded edges, from the mid-century inspired oval wood coffee table to the pair of metal + marble CB2 side tables. Isn't it a cheerful space? We'd move in! http://www.decorist.com/makeovers/10/a-california-bungalow-gets-a-modern
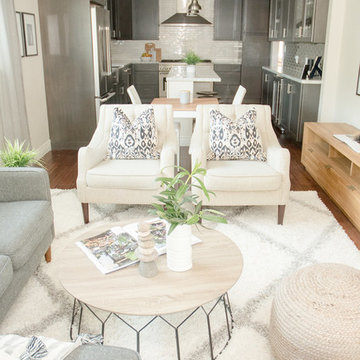
Quiana Marie Photography
Modern meets Coastal Design
Ispirazione per un piccolo soggiorno moderno aperto con pareti beige, parquet scuro, TV autoportante e pavimento marrone
Ispirazione per un piccolo soggiorno moderno aperto con pareti beige, parquet scuro, TV autoportante e pavimento marrone

We were commissioned by our clients to design a light and airy open-plan kitchen and dining space with plenty of natural light whilst also capturing the views of the fields at the rear of their property. We not only achieved that but also took our designs a step further to create a beautiful first-floor ensuite bathroom to the master bedroom which our clients love!
Our initial brief was very clear and concise, with our clients having a good understanding of what they wanted to achieve – the removal of the existing conservatory to create an open and light-filled space that then connects on to what was originally a small and dark kitchen. The two-storey and single-storey rear extension with beautiful high ceilings, roof lights, and French doors with side lights on the rear, flood the interior spaces with natural light and allow for a beautiful, expansive feel whilst also affording stunning views over the fields. This new extension allows for an open-plan kitchen/dining space that feels airy and light whilst also maximising the views of the surrounding countryside.
The only change during the concept design was the decision to work in collaboration with the client’s adjoining neighbour to design and build their extensions together allowing a new party wall to be created and the removal of wasted space between the two properties. This allowed them both to gain more room inside both properties and was essentially a win-win for both clients, with the original concept design being kept the same but on a larger footprint to include the new party wall.
The different floor levels between the two properties with their extensions and building on the party wall line in the new wall was a definite challenge. It allowed us only a very small area to work to achieve both of the extensions and the foundations needed to be very deep due to the ground conditions, as advised by Building Control. We overcame this by working in collaboration with the structural engineer to design the foundations and the work of the project manager in managing the team and site efficiently.
We love how large and light-filled the space feels inside, the stunning high ceilings, and the amazing views of the surrounding countryside on the rear of the property. The finishes inside and outside have blended seamlessly with the existing house whilst exposing some original features such as the stone walls, and the connection between the original cottage and the new extension has allowed the property to still retain its character.
There are a number of special features to the design – the light airy high ceilings in the extension, the open plan kitchen and dining space, the connection to the original cottage whilst opening up the rear of the property into the extension via an existing doorway, the views of the beautiful countryside, the hidden nature of the extension allowing the cottage to retain its original character and the high-end materials which allows the new additions to blend in seamlessly.
The property is situated within the AONB (Area of Outstanding Natural Beauty) and our designs were sympathetic to the Cotswold vernacular and character of the existing property, whilst maximising its views of the stunning surrounding countryside.
The works have massively improved our client’s lifestyles and the way they use their home. The previous conservatory was originally used as a dining space however the temperatures inside made it unusable during hot and cold periods and also had the effect of making the kitchen very small and dark, with the existing stone walls blocking out natural light and only a small window to allow for light and ventilation. The original kitchen didn’t feel open, warm, or welcoming for our clients.
The new extension allowed us to break through the existing external stone wall to create a beautiful open-plan kitchen and dining space which is both warm, cosy, and welcoming, but also filled with natural light and affords stunning views of the gardens and fields beyond the property. The space has had a huge impact on our client’s feelings towards their main living areas and created a real showcase entertainment space.
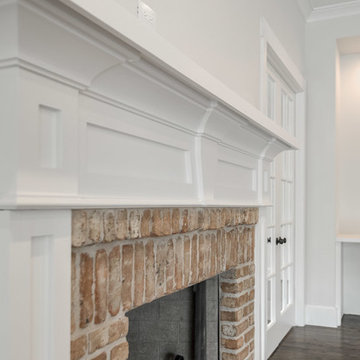
Ispirazione per un grande soggiorno classico aperto con pareti grigie, parquet scuro, camino classico, cornice del camino in mattoni, TV a parete, pavimento marrone e angolo bar
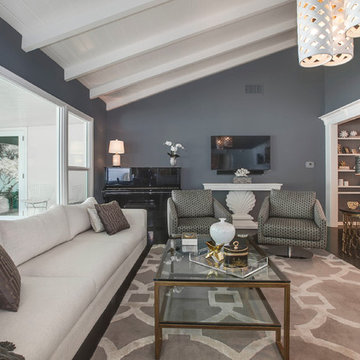
The seashell scalloped console table is set off and shows up beautifully on this gray wall. The gray in this room act as an accent due to the amount of paneling and windows.
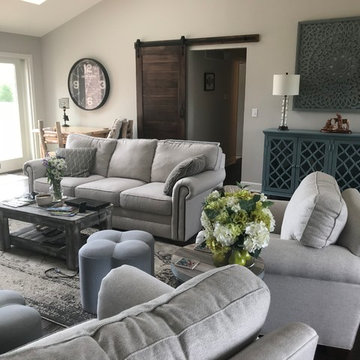
Prime Designs by Nancy
Esempio di un soggiorno american style di medie dimensioni e aperto con pareti grigie, parquet scuro, camino ad angolo, cornice del camino in pietra, TV a parete e pavimento marrone
Esempio di un soggiorno american style di medie dimensioni e aperto con pareti grigie, parquet scuro, camino ad angolo, cornice del camino in pietra, TV a parete e pavimento marrone
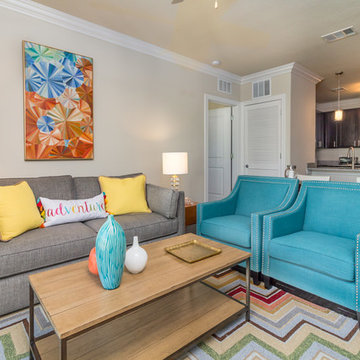
The bright family room features two comfortable aqua chairs, a cozy sleeper sofa, and the continued use of the color scheme found throughout the apartment. Gold, modern lamps provide plenty of light and sparkle. An original oil painting hangs over the sofa. Livable and fun, this space is ready for entertaining!
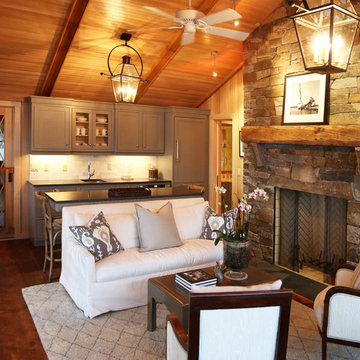
Immagine di un piccolo soggiorno stile rurale aperto con camino classico, cornice del camino in pietra, sala formale, pareti multicolore, parquet scuro e nessuna TV
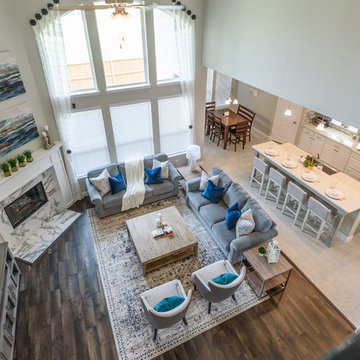
Design: Adorned Home Decor
Photos: © Mike Healey Productions, Inc.
Idee per un grande soggiorno minimalista aperto con sala formale, pareti beige, parquet scuro, camino classico, cornice del camino in pietra, TV a parete e pavimento marrone
Idee per un grande soggiorno minimalista aperto con sala formale, pareti beige, parquet scuro, camino classico, cornice del camino in pietra, TV a parete e pavimento marrone
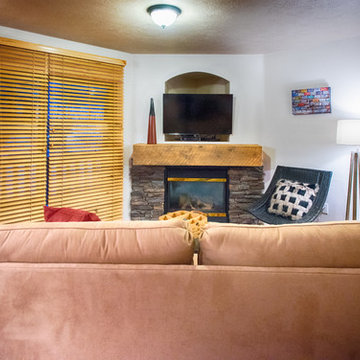
Quick condo redo:
Lamp: Target
Fireplace mantle: wood facade box
Pillow: TJMaxx
Wall canvas: License plates: Deb Dekoff, Park City Photographers
Deborah DeKoff
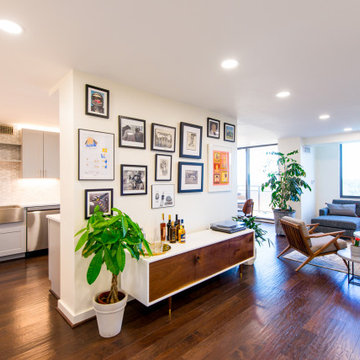
Foto di un soggiorno design di medie dimensioni e aperto con sala formale, pareti bianche, parquet scuro, nessun camino, nessuna TV e pavimento marrone

In order to make the ceiling higher (original ceilings in this remodel were only 8' tall), we introduced new trusses and created a gently curved vaulted ceiling. Vary cozy.
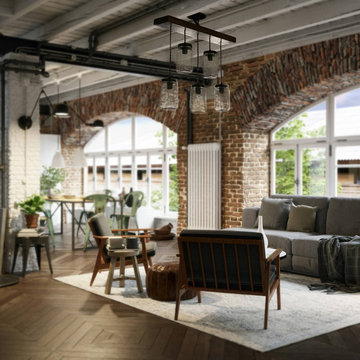
Immagine di un soggiorno industriale di medie dimensioni e stile loft con parquet scuro, sala formale e pavimento marrone
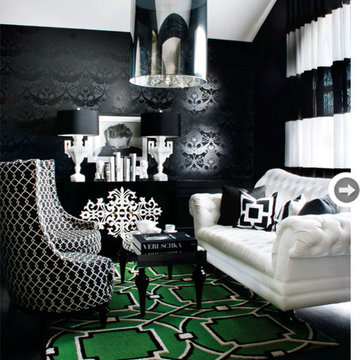
The furniture itself is beautiful, but needed a wow factor and bold color to make the space feel like me. Black wallpaper with pattern and texture and the bold area rug made it easy to add simple details to an existing dresser. Tammy Perry, Home and Design Solutions
Living con parquet scuro - Foto e idee per arredare
4


