Living con parquet scuro e soffitto ribassato - Foto e idee per arredare
Filtra anche per:
Budget
Ordina per:Popolari oggi
41 - 60 di 594 foto
1 di 3
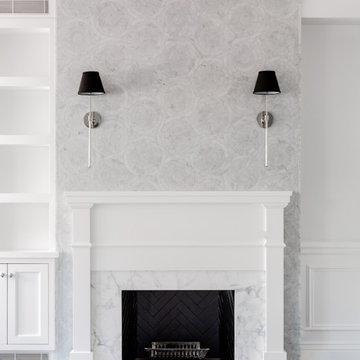
Marble mosaic tile fireplace surround in living room with sconce lighting. Artwork installed at a later date.
Esempio di un soggiorno chic di medie dimensioni e aperto con pareti bianche, parquet scuro, camino bifacciale, cornice del camino in pietra, parete attrezzata, pavimento marrone, soffitto ribassato e boiserie
Esempio di un soggiorno chic di medie dimensioni e aperto con pareti bianche, parquet scuro, camino bifacciale, cornice del camino in pietra, parete attrezzata, pavimento marrone, soffitto ribassato e boiserie
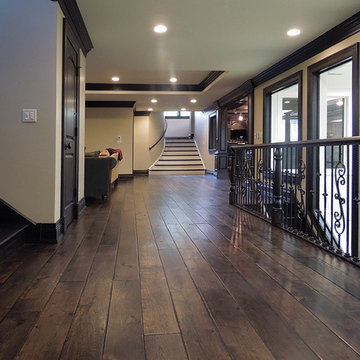
Attention to detail evokes this turn of the century mood. Lighting fixtures reflect the by-gone era, while the rich raised-panel walls and leaded glass feature windows complement the handcrafted wide-plank wood flooring. Floor: 7” wide-plank Vintage French Oak | Rustic Character | Victorian Collection hand scraped | medium distress | pillowed edge | color Vanee | Satin Hardwax Oil. For more information please email us at: sales@signaturehardwoods.com
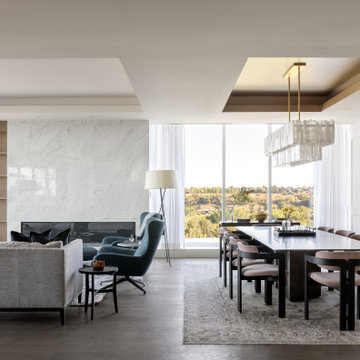
Esempio di un ampio soggiorno contemporaneo aperto con pareti bianche, parquet scuro, camino classico, cornice del camino in pietra, pavimento marrone e soffitto ribassato
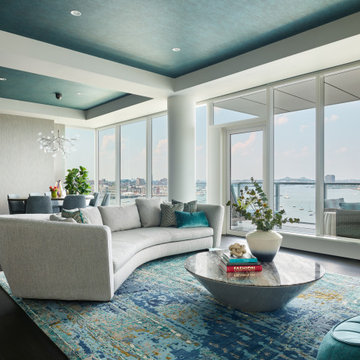
It’s all about the view, with a seamless transition from outdoors to inside. We love the modern twist on the traditional waterfront theme, as the ocean is reflected in the hand woven turquoise and blue rug. A custom deep curved sofa provides plenty of family seating, angled for both conversation and a perfect view. The curved shapes of the sofa, coffee table and teal swivel chairs bring softer edges to the condo’s strong architectural angles. The wallpapered tray ceilings mirror the endless sky view from the surrounding windows.

This family room features a mix of bold patterns and colors. The combination of its colors, materials, and finishes makes this space highly luxurious and elevated.
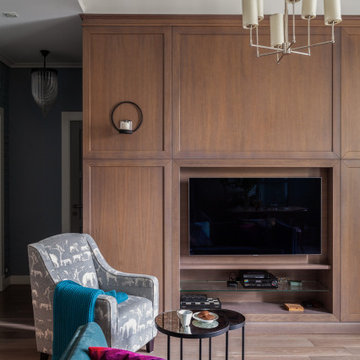
Immagine di un soggiorno tradizionale di medie dimensioni e aperto con pareti blu, parquet scuro, TV a parete, pavimento marrone e soffitto ribassato
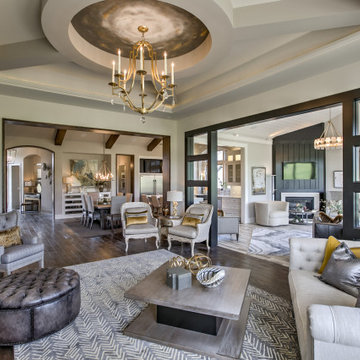
view from the open concept floor plan into the entryway and four seasons room.
Esempio di un soggiorno tradizionale di medie dimensioni e aperto con pareti grigie, pavimento marrone, parquet scuro e soffitto ribassato
Esempio di un soggiorno tradizionale di medie dimensioni e aperto con pareti grigie, pavimento marrone, parquet scuro e soffitto ribassato

Foto di un soggiorno design di medie dimensioni e chiuso con sala formale, pareti grigie, parquet scuro, nessun camino, nessuna TV, pavimento marrone e soffitto ribassato

JPM Construction offers complete support for designing, building, and renovating homes in Atherton, Menlo Park, Portola Valley, and surrounding mid-peninsula areas. With a focus on high-quality craftsmanship and professionalism, our clients can expect premium end-to-end service.
The promise of JPM is unparalleled quality both on-site and off, where we value communication and attention to detail at every step. Onsite, we work closely with our own tradesmen, subcontractors, and other vendors to bring the highest standards to construction quality and job site safety. Off site, our management team is always ready to communicate with you about your project. The result is a beautiful, lasting home and seamless experience for you.
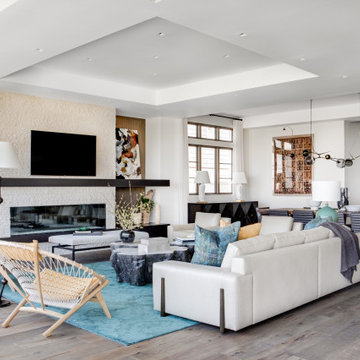
Idee per un soggiorno design aperto con pareti bianche, parquet scuro, camino lineare Ribbon, cornice del camino in pietra ricostruita, TV a parete, pavimento marrone e soffitto ribassato

The great room combines the living and dining rooms, with natural lighting, European Oak flooring, fireplace, custom built-ins, and generous dining room seating for 10.
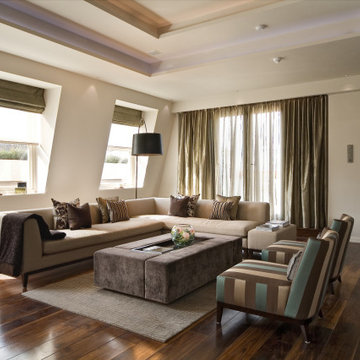
Esempio di un soggiorno contemporaneo con pareti beige, parquet scuro, pavimento marrone e soffitto ribassato
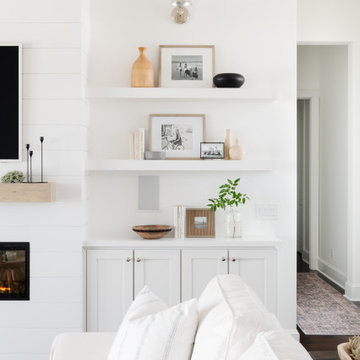
Idee per un grande soggiorno stile marinaro aperto con pareti bianche, parquet scuro, camino classico, cornice del camino in perlinato, parete attrezzata, pavimento marrone e soffitto ribassato
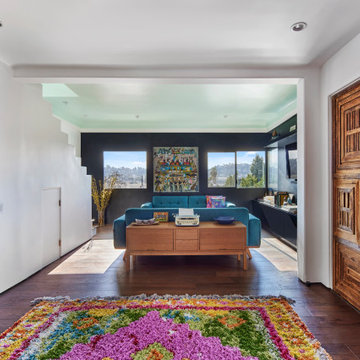
The entry features a 5-inch thick antique door made of redwood. The entry opens to the living room with views of the hillside beyond. Also, a built-in desk nook is fitted under the stairs. The cove ceiling is painted a light sea-foam color while the media cabinets and wall are painted black to obscure the television.
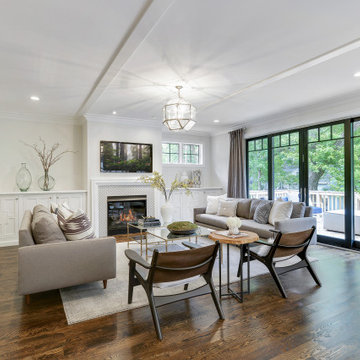
Esempio di un grande soggiorno tradizionale aperto con sala formale, pareti bianche, parquet scuro, camino classico, cornice del camino piastrellata, TV a parete, pavimento marrone, soffitto ribassato e boiserie
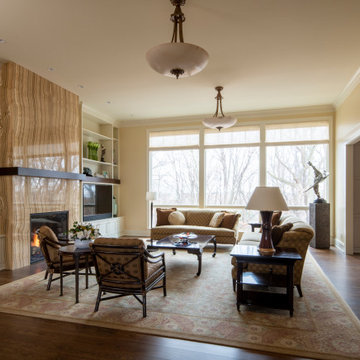
Remodeler: Michels Homes
Interior Design: Jami Ludens, Studio M Interiors
Cabinetry Design: Megan Dent, Studio M Kitchen and Bath
Photography: Scott Amundson Photography
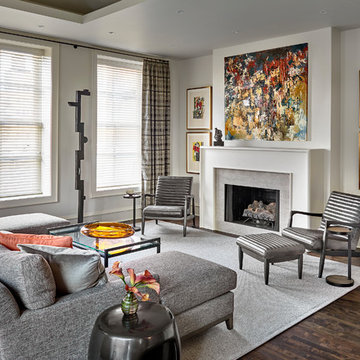
Fabulous renovation of a River North living room.
Foto di un grande soggiorno contemporaneo aperto con sala formale, pareti grigie, parquet scuro, camino lineare Ribbon, nessuna TV, cornice del camino in pietra, pavimento marrone, soffitto ribassato e tappeto
Foto di un grande soggiorno contemporaneo aperto con sala formale, pareti grigie, parquet scuro, camino lineare Ribbon, nessuna TV, cornice del camino in pietra, pavimento marrone, soffitto ribassato e tappeto
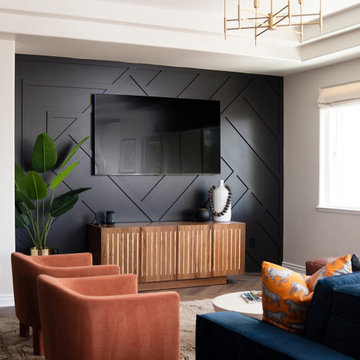
Idee per un soggiorno minimalista di medie dimensioni e aperto con pareti bianche, parquet scuro, nessun camino, TV a parete, pavimento marrone, soffitto ribassato e boiserie
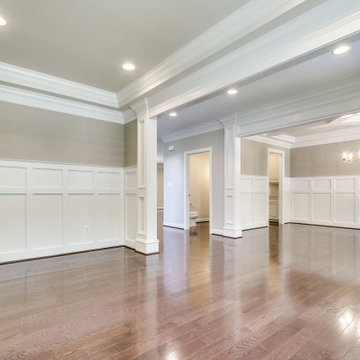
Esempio di un soggiorno stile americano aperto e di medie dimensioni con sala formale, pareti grigie, parquet scuro, nessun camino, pavimento marrone, soffitto ribassato e boiserie

Soggiorno open space con zona tavolo da pranzo e libreria a parete.
Controsoffitto su disegno con ribassamento e inserimento di velette luminose.
Divani Natuzzi e arredamento Calligaris.
Libreria in legno massello su misura.
Lampadario Artemide.
Carta da parati Glamora.
Living con parquet scuro e soffitto ribassato - Foto e idee per arredare
3


