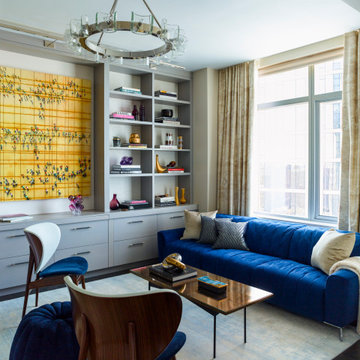Living con parquet scuro e pavimento in tatami - Foto e idee per arredare
Filtra anche per:
Budget
Ordina per:Popolari oggi
61 - 80 di 120.071 foto
1 di 3
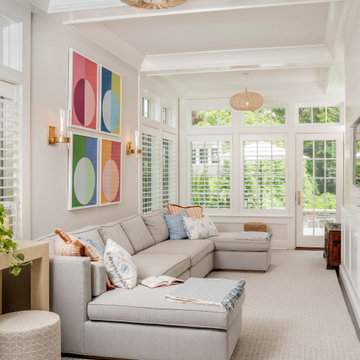
Idee per una veranda tradizionale con parquet scuro, soffitto classico e pavimento marrone

A comfortable living room with large furniture-style built-ins around the stone fireplace
Photo by Ashley Avila Photography
Esempio di un soggiorno classico di medie dimensioni e aperto con pareti beige, parquet scuro, camino classico, cornice del camino in pietra, nessuna TV, pavimento marrone e soffitto a cassettoni
Esempio di un soggiorno classico di medie dimensioni e aperto con pareti beige, parquet scuro, camino classico, cornice del camino in pietra, nessuna TV, pavimento marrone e soffitto a cassettoni
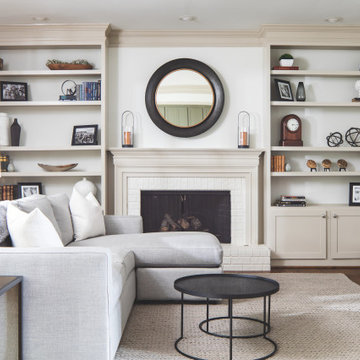
Foto di un soggiorno chic aperto con pareti bianche, parquet scuro e TV autoportante

Esempio di un soggiorno mediterraneo aperto con pareti bianche, parquet scuro, camino classico, TV a parete, pavimento marrone e soffitto a volta
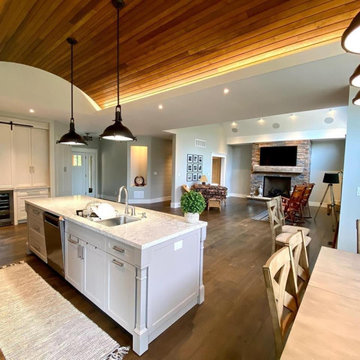
Esempio di un soggiorno stile americano con pareti grigie, parquet scuro, camino classico, cornice del camino in pietra, TV a parete, pavimento marrone, soffitto in legno e pareti in perlinato
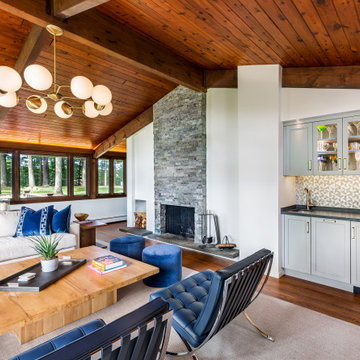
Esempio di un soggiorno moderno con pareti bianche, parquet scuro, camino bifacciale, cornice del camino in pietra ricostruita e travi a vista

Esempio di un soggiorno contemporaneo con pareti bianche, parquet scuro e pavimento marrone
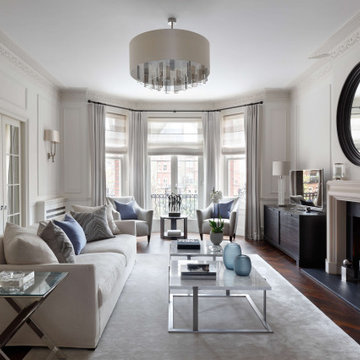
The flat was stripped back to the bare bones; we removed the old flooring and installed full soundproofing throughout the apartment. I then laid a dark Wenge parquet flooring and kept the walls in a light off-white paint to keep the apartment light and airy.⠀⠀⠀⠀⠀⠀⠀⠀⠀⠀⠀
I decided to retain the original mouldings on the walls and paint the areas (walls, moulding and covings) in the same off-white colour.⠀⠀⠀⠀⠀⠀⠀⠀⠀⠀
This apartment has a timeless elegance and remains one of my favourite projects to date.
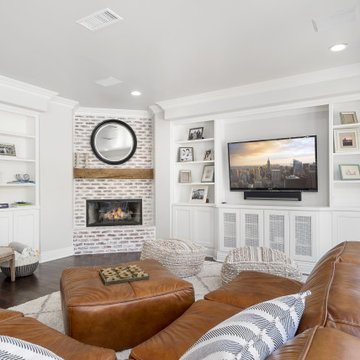
Family room / great room with a corner fireplace and wall mounted TV.
Immagine di un grande soggiorno stile marinaro aperto con angolo bar, pareti bianche, parquet scuro, camino ad angolo, cornice del camino in mattoni, TV a parete e pavimento marrone
Immagine di un grande soggiorno stile marinaro aperto con angolo bar, pareti bianche, parquet scuro, camino ad angolo, cornice del camino in mattoni, TV a parete e pavimento marrone
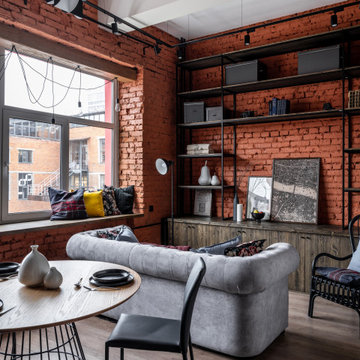
Ispirazione per un piccolo soggiorno industriale con pareti rosse, parquet scuro, pavimento marrone, travi a vista e pareti in mattoni
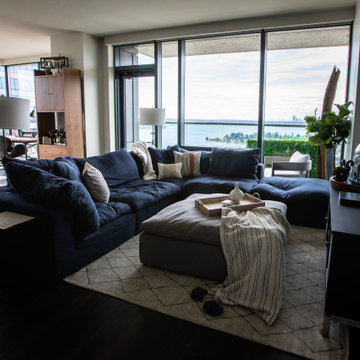
Idee per un soggiorno chic di medie dimensioni e aperto con pareti bianche, parquet scuro, TV a parete e pavimento marrone

This step-down family room features a coffered ceiling and a fireplace with a black slate hearth. We made the fireplace’s surround and mantle to match the raised paneled doors on the built-in storage cabinets on the right. For a unified look and to create a subtle focal point, we added moulding to the rest of the wall and above the fireplace.
Sleek and contemporary, this beautiful home is located in Villanova, PA. Blue, white and gold are the palette of this transitional design. With custom touches and an emphasis on flow and an open floor plan, the renovation included the kitchen, family room, butler’s pantry, mudroom, two powder rooms and floors.
Rudloff Custom Builders has won Best of Houzz for Customer Service in 2014, 2015 2016, 2017 and 2019. We also were voted Best of Design in 2016, 2017, 2018, 2019 which only 2% of professionals receive. Rudloff Custom Builders has been featured on Houzz in their Kitchen of the Week, What to Know About Using Reclaimed Wood in the Kitchen as well as included in their Bathroom WorkBook article. We are a full service, certified remodeling company that covers all of the Philadelphia suburban area. This business, like most others, developed from a friendship of young entrepreneurs who wanted to make a difference in their clients’ lives, one household at a time. This relationship between partners is much more than a friendship. Edward and Stephen Rudloff are brothers who have renovated and built custom homes together paying close attention to detail. They are carpenters by trade and understand concept and execution. Rudloff Custom Builders will provide services for you with the highest level of professionalism, quality, detail, punctuality and craftsmanship, every step of the way along our journey together.
Specializing in residential construction allows us to connect with our clients early in the design phase to ensure that every detail is captured as you imagined. One stop shopping is essentially what you will receive with Rudloff Custom Builders from design of your project to the construction of your dreams, executed by on-site project managers and skilled craftsmen. Our concept: envision our client’s ideas and make them a reality. Our mission: CREATING LIFETIME RELATIONSHIPS BUILT ON TRUST AND INTEGRITY.
Photo Credit: Linda McManus Images

We remodeled this 5,400-square foot, 3-story home on ’s Second Street to give it a more current feel, with cleaner lines and textures. The result is more and less Old World Europe, which is exactly what we were going for. We worked with much of the client’s existing furniture, which has a southern flavor, compliments of its former South Carolina home. This was an additional challenge, because we had to integrate a variety of influences in an intentional and cohesive way.
We painted nearly every surface white in the 5-bed, 6-bath home, and added light-colored window treatments, which brightened and opened the space. Additionally, we replaced all the light fixtures for a more integrated aesthetic. Well-selected accessories help pull the space together, infusing a consistent sense of peace and comfort.

Foto di un grande soggiorno tradizionale aperto con pareti bianche, camino classico, cornice del camino in pietra, TV a parete, soffitto in legno, parquet scuro e pavimento nero
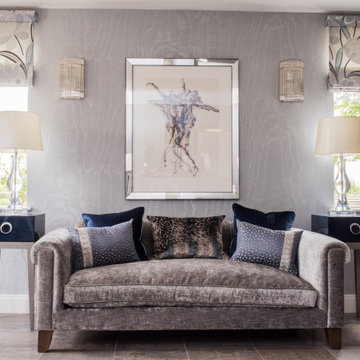
Immagine di un soggiorno minimal di medie dimensioni e aperto con pareti grigie, parquet scuro e pavimento marrone

A traditional Colonial revival living room updated with metallic blue grasscloth walls, blue metallic painted fireplace surround, tufted sofas, asian decor, and built-in custom glass cabinets
An additional living space created above the garage. The sofas were made to size to fit this space perfectly. All products sourced by our interior design team and available through our Beaconsfield showroom
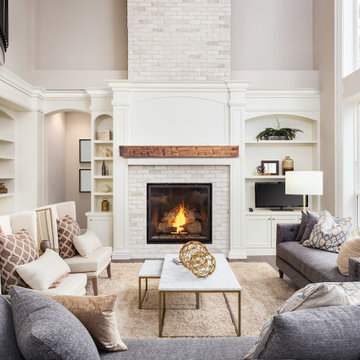
If you're looking to update your home, this modern upgrade is for you. Add in a Hand-Hewn Beam Mantel as a show-stopping detail. Also, your moulding can be a welcomed addition to your space, especially if it's the same color as your walls.
If you want the same look...
Crown: 433MUL
Smaller Base: 327MUL-4
Larger Base: 314MUL-7
Beam Mantel: BMH-EC
(©bmak/AdobeStock)
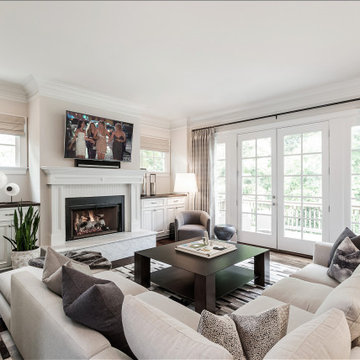
Ispirazione per un grande soggiorno classico aperto con pareti grigie, parquet scuro, camino classico, cornice del camino piastrellata, TV a parete e pavimento marrone
Living con parquet scuro e pavimento in tatami - Foto e idee per arredare
4



