Living con parquet scuro e pavimento in legno verniciato - Foto e idee per arredare
Filtra anche per:
Budget
Ordina per:Popolari oggi
41 - 60 di 123.092 foto
1 di 3

Cynthia Lynn
Esempio di un grande soggiorno tradizionale con nessun camino, pareti grigie, parquet scuro e pavimento marrone
Esempio di un grande soggiorno tradizionale con nessun camino, pareti grigie, parquet scuro e pavimento marrone
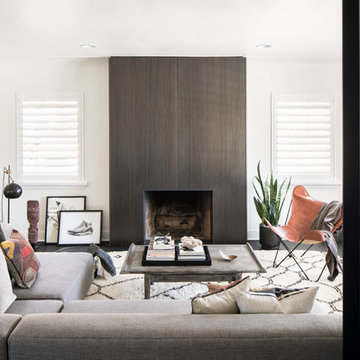
Location: Denver, CO, USA
THE CHALLENGE: Transform an outdated and compartmentalized 1950’s era home into an open, light filled, modern residence fit for a young and growing family.
THE SOLUTION: Juxtaposition was the name of the game. Dark floors contrast light walls; small spaces are enlarged by clean layouts; soft textures balance hard surfaces. Balanced opposites create a composed, family friendly residence.
Dado Interior Design
David Lauer Photography

Ispirazione per un soggiorno tradizionale di medie dimensioni e chiuso con sala formale, pareti grigie, parquet scuro, camino classico, cornice del camino piastrellata, nessuna TV e pavimento marrone

he open plan of the great room, dining and kitchen, leads to a completely covered outdoor living area for year-round entertaining in the Pacific Northwest. By combining tried and true farmhouse style with sophisticated, creamy colors and textures inspired by the home's surroundings, the result is a welcoming, cohesive and intriguing living experience.
For more photos of this project visit our website: https://wendyobrienid.com.

Idee per un soggiorno contemporaneo di medie dimensioni e chiuso con sala formale, pareti beige, parquet scuro, camino lineare Ribbon, cornice del camino in legno, TV a parete e pavimento marrone

Michael Hunter Photography
Foto di un soggiorno stile marinaro di medie dimensioni con pareti bianche, camino classico, cornice del camino in pietra, TV a parete e parquet scuro
Foto di un soggiorno stile marinaro di medie dimensioni con pareti bianche, camino classico, cornice del camino in pietra, TV a parete e parquet scuro
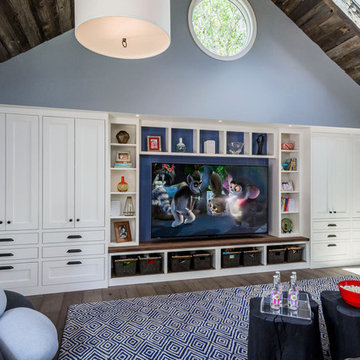
Dennis Mayer Photography
Idee per un grande soggiorno chic con pareti blu, parquet scuro, nessun camino e parete attrezzata
Idee per un grande soggiorno chic con pareti blu, parquet scuro, nessun camino e parete attrezzata
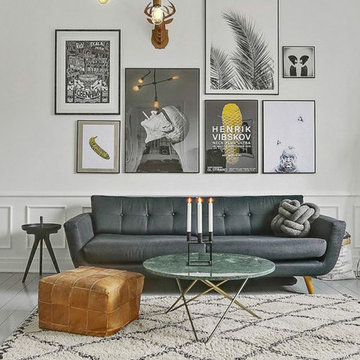
Marisa
Foto di un soggiorno nordico con pareti bianche, pavimento in legno verniciato e pavimento bianco
Foto di un soggiorno nordico con pareti bianche, pavimento in legno verniciato e pavimento bianco

Immagine di un soggiorno chic di medie dimensioni e aperto con sala formale, pareti beige, parquet scuro, camino lineare Ribbon, cornice del camino in metallo, nessuna TV e pavimento marrone

The layout of this colonial-style house lacked the open, coastal feel the homeowners wanted for their summer retreat. Siemasko + Verbridge worked with the homeowners to understand their goals and priorities: gourmet kitchen; open first floor with casual, connected lounging and entertaining spaces; an out-of-the-way area for laundry and a powder room; a home office; and overall, give the home a lighter and more “airy” feel. SV’s design team reprogrammed the first floor to successfully achieve these goals.
SV relocated the kitchen to what had been an underutilized family room and moved the dining room to the location of the existing kitchen. This shift allowed for better alignment with the existing living spaces and improved flow through the rooms. The existing powder room and laundry closet, which opened directly into the dining room, were moved and are now tucked in a lower traffic area that connects the garage entrance to the kitchen. A new entry closet and home office were incorporated into the front of the house to define a well-proportioned entry space with a view of the new kitchen.
By making use of the existing cathedral ceilings, adding windows in key locations, removing very few walls, and introducing a lighter color palette with contemporary materials, this summer cottage now exudes the light and airiness this home was meant to have.
© Dan Cutrona Photography
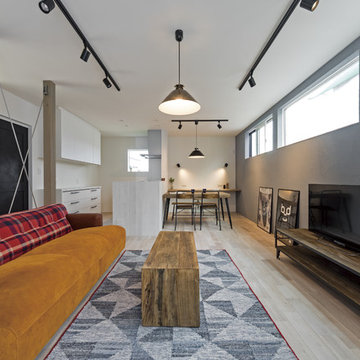
Ispirazione per un piccolo soggiorno industriale aperto con pareti grigie, pavimento in legno verniciato, TV autoportante e pavimento grigio

Upon entering the great room, the view of the beautiful Minnehaha Creek can be seen in the banks of picture windows. The former great room was traditional and set with dark wood that our homeowners hoped to lighten. We softened everything by taking the existing fireplace out and creating a transitional great stone wall for both the modern simplistic fireplace and the TV. Two seamless bookcases were designed to blend in with all the woodwork on either end of the fireplace and give flexibly to display special and meaningful pieces from our homeowners’ travels. The transitional refreshment of colors and vibe in this room was finished with a bronze Markos flush mount light fixture.
Susan Gilmore Photography

Currently living overseas, the owners of this stunning Grade II Listed stone cottage in the heart of the North York Moors set me the brief of designing the interiors. Renovated to a very high standard by the previous owner and a totally blank canvas, the brief was to create contemporary warm and welcoming interiors in keeping with the building’s history. To be used as a holiday let in the short term, the interiors needed to be high quality and comfortable for guests whilst at the same time, fulfilling the requirements of my clients and their young family to live in upon their return to the UK.
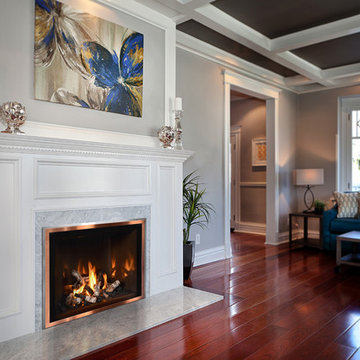
Immagine di un grande soggiorno classico chiuso con sala formale, pareti grigie, parquet scuro, camino classico, cornice del camino in legno, nessuna TV e pavimento marrone
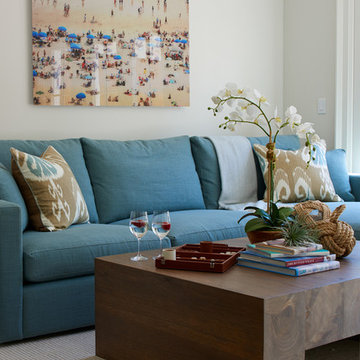
Immagine di un soggiorno costiero di medie dimensioni con parquet scuro, pareti bianche, nessun camino e pavimento marrone

Immagine di un soggiorno tradizionale di medie dimensioni e chiuso con libreria, pareti grigie, parquet scuro e tappeto
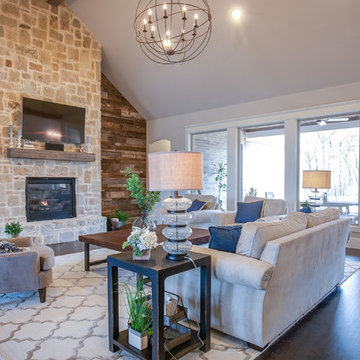
Ariana Miller with ANM Photography. www.anmphoto.com
Idee per un grande soggiorno country aperto con sala giochi, pareti grigie, parquet scuro, camino classico, cornice del camino in pietra e TV a parete
Idee per un grande soggiorno country aperto con sala giochi, pareti grigie, parquet scuro, camino classico, cornice del camino in pietra e TV a parete
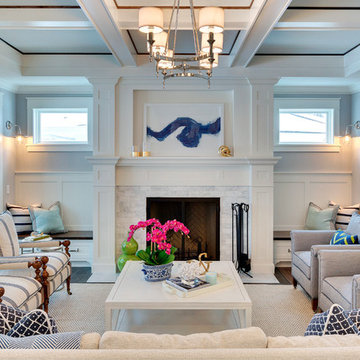
Spacecrafting
Foto di un soggiorno classico di medie dimensioni e chiuso con sala formale, parquet scuro, camino classico, nessuna TV, pareti grigie e cornice del camino piastrellata
Foto di un soggiorno classico di medie dimensioni e chiuso con sala formale, parquet scuro, camino classico, nessuna TV, pareti grigie e cornice del camino piastrellata
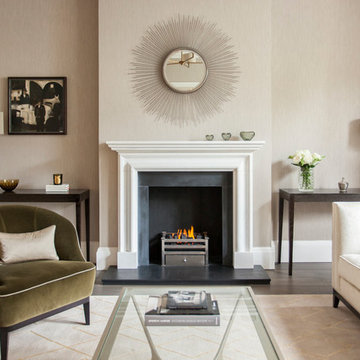
This is one of our most popular fire surrounds - a Bolection in marble. Contrasting with the slate hearth and slips, its a fine centrepiece to the room. A brushed steel Universal basket completes the look.
Edwardian House, Wandsworth.
By Oliver Bea Design.
Photo by William Goddard Photography.

Donna Griffith Photography
Immagine di un grande soggiorno classico chiuso con pareti bianche, parquet scuro, camino lineare Ribbon, cornice del camino in metallo, sala formale, nessuna TV e pavimento marrone
Immagine di un grande soggiorno classico chiuso con pareti bianche, parquet scuro, camino lineare Ribbon, cornice del camino in metallo, sala formale, nessuna TV e pavimento marrone
Living con parquet scuro e pavimento in legno verniciato - Foto e idee per arredare
3


