Living con parquet scuro e pareti in mattoni - Foto e idee per arredare
Filtra anche per:
Budget
Ordina per:Popolari oggi
61 - 80 di 222 foto
1 di 3
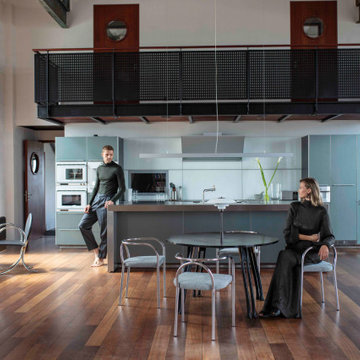
The PH Chair is constructed of gentle lines that carefully support the back, encouraging those using the chair to sit in an upright position. In the contemporary home environment of the 21st Century, PH Furniture’s PH Chair is perfect for use in the dining room, kitchen, or hallway.
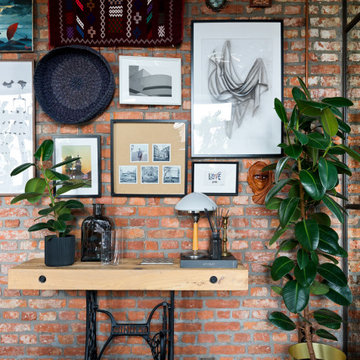
Кирпичная стена со шпалерной развеской картин и фотографий
Ispirazione per un soggiorno industriale di medie dimensioni e aperto con sala formale, pareti rosse, parquet scuro, TV autoportante, pavimento marrone e pareti in mattoni
Ispirazione per un soggiorno industriale di medie dimensioni e aperto con sala formale, pareti rosse, parquet scuro, TV autoportante, pavimento marrone e pareti in mattoni
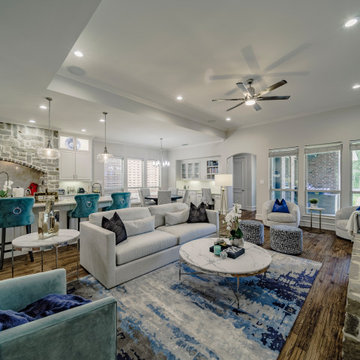
Blue, white, teal, and beige living room with a view of the pools.
Immagine di un grande soggiorno tradizionale aperto con sala formale, pareti beige, parquet scuro, camino classico, cornice del camino in pietra ricostruita, parete attrezzata, pavimento blu, soffitto a cassettoni e pareti in mattoni
Immagine di un grande soggiorno tradizionale aperto con sala formale, pareti beige, parquet scuro, camino classico, cornice del camino in pietra ricostruita, parete attrezzata, pavimento blu, soffitto a cassettoni e pareti in mattoni

Immagine di un soggiorno classico con pareti bianche, parquet scuro, camino lineare Ribbon, cornice del camino in mattoni, TV a parete, soffitto a volta e pareti in mattoni
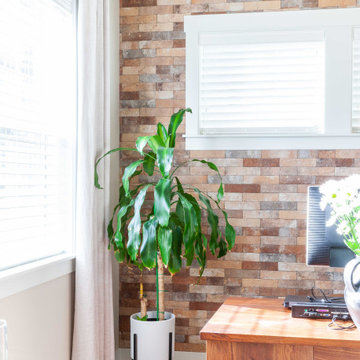
Du interiors - Living Room
Idee per un soggiorno chic di medie dimensioni e aperto con pareti beige, parquet scuro, camino classico, TV a parete, pavimento marrone e pareti in mattoni
Idee per un soggiorno chic di medie dimensioni e aperto con pareti beige, parquet scuro, camino classico, TV a parete, pavimento marrone e pareti in mattoni
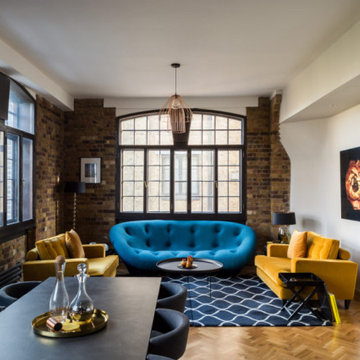
Colorful open plan living and dining room with flashy design furniture.
Esempio di un grande soggiorno industriale aperto con pareti multicolore, parquet scuro, pavimento marrone e pareti in mattoni
Esempio di un grande soggiorno industriale aperto con pareti multicolore, parquet scuro, pavimento marrone e pareti in mattoni
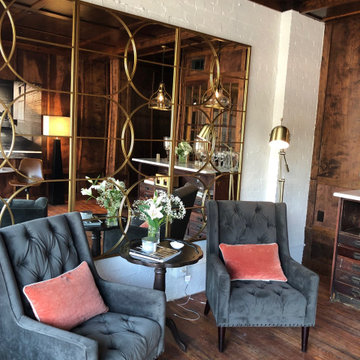
Our office was renovated in 2019 with a complete head-to-toe upfit. Combining a variety of style that worked well with the space, it's a collaboration of industrial and eclectic. It's extremely represenatative of our business brand, ethos, and style which is well reflected in each area of the office. Highlighted here is the client waiting area.
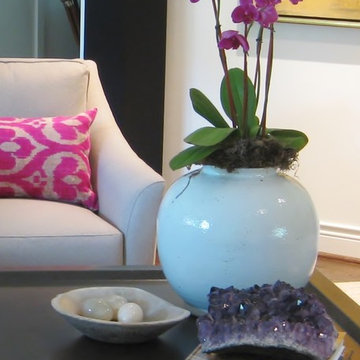
A garage was turned into a game room, and the living room was converted into a dining room - all changes consistent with today's lifestyles. Current trends, such as the use of gray neutrals, darker wood floors, and raising the ceiling where economical were completed to make this home one to enjoy for years to come.
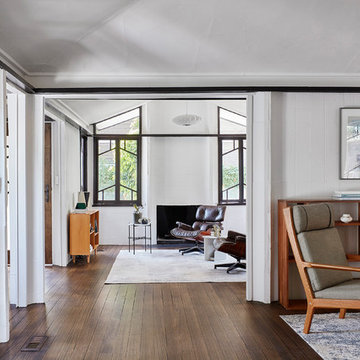
The view from the living room to the sitting room. Painted chevron style windows are from the 1920's . Dark stain added to the existing flooring
Idee per un grande soggiorno stile americano aperto con libreria, pareti beige, parquet scuro, stufa a legna, cornice del camino in cemento, TV nascosta, pavimento marrone, soffitto a volta e pareti in mattoni
Idee per un grande soggiorno stile americano aperto con libreria, pareti beige, parquet scuro, stufa a legna, cornice del camino in cemento, TV nascosta, pavimento marrone, soffitto a volta e pareti in mattoni
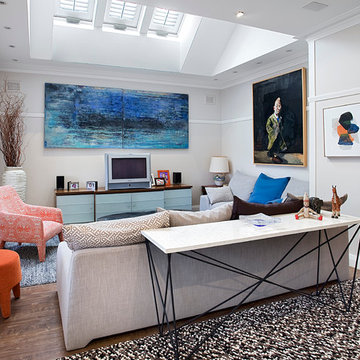
Comfortable yet stylish family lounge room, a meeting space for the entire family
Esempio di un piccolo soggiorno contemporaneo aperto con pareti bianche, parquet scuro, TV autoportante, pavimento marrone e pareti in mattoni
Esempio di un piccolo soggiorno contemporaneo aperto con pareti bianche, parquet scuro, TV autoportante, pavimento marrone e pareti in mattoni
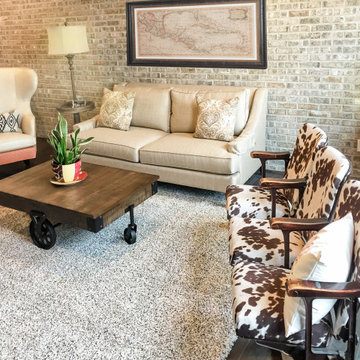
Idee per un soggiorno industriale di medie dimensioni e stile loft con pareti beige, parquet scuro, nessun camino, TV a parete, pavimento marrone, travi a vista e pareti in mattoni
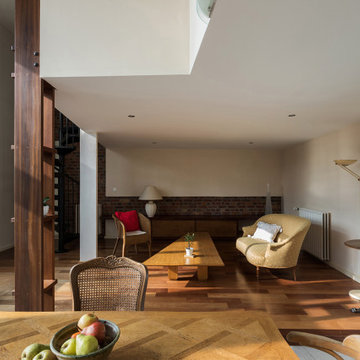
リビングはあえて窓側と反対の壁面側に配置し、2層吹き抜けの空間とその大きな窓からの採光が部屋全体を包むようにしました。また天井の高さ含め、大きく取ってしまいがちなリビングのボリュームもあえてミニマムにしたことにより、大きな空間と小さな空間という対照的な空間によりメリハリを出しました。
またこのリビングの天井高は2.1mです。日本の居室基準の下限値ですが、横に広がる階段室やダイニングが吹き抜けの空間となっているため、低さは全く感じられません。反対に少し「こもる」という日本人独特の雰囲気を創り出すことによって、異国の感覚を味わってもらう意図があります。
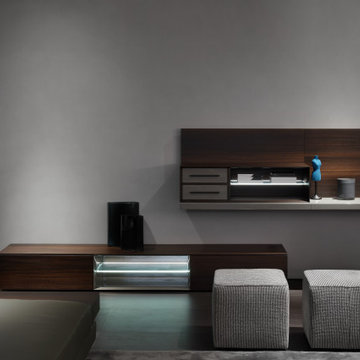
Ispirazione per un grande soggiorno contemporaneo stile loft con sala formale, pareti grigie, parquet scuro, nessun camino, TV a parete e pareti in mattoni
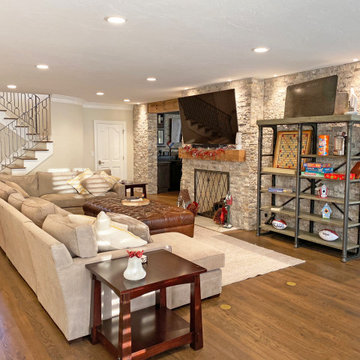
Full Lake Home Renovation
Foto di un ampio soggiorno classico aperto con pareti grigie, parquet scuro, camino classico, cornice del camino in cemento, TV a parete, pavimento marrone, soffitto in legno e pareti in mattoni
Foto di un ampio soggiorno classico aperto con pareti grigie, parquet scuro, camino classico, cornice del camino in cemento, TV a parete, pavimento marrone, soffitto in legno e pareti in mattoni
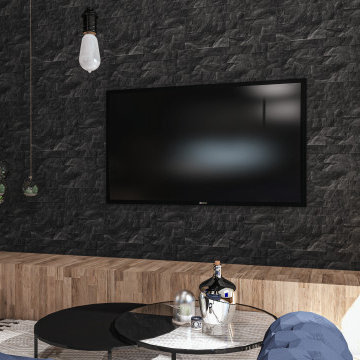
La demande était d'unifier l'entrée du salon en assemblant un esprit naturel dans un style industriel. Pour cela nous avons créé un espace ouvert et confortable en associant le bois et le métal tout en rajoutant des accessoires doux et chaleureux. Une atmosphère feutrée de l'entrée au salon liée par un meuble sur mesure qui allie les deux pièces et permet de différencier le salon de la salle à manger.
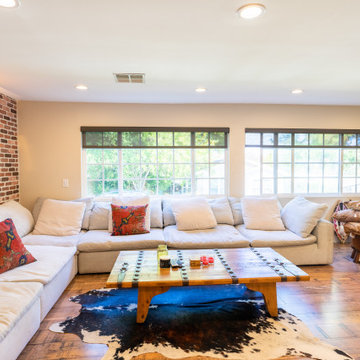
We tore down walls between the living room and kitchen to create an open concept floor plan. Additionally, we added real red bricks to add texture and character to the living room. The wide windows let light travel freely between both spaces, creating a warm and cozy vibe.
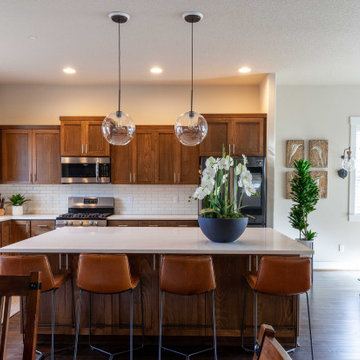
Du interiors - Living Room
Immagine di un soggiorno tradizionale di medie dimensioni e aperto con pareti beige, parquet scuro, camino classico, TV a parete, pavimento marrone e pareti in mattoni
Immagine di un soggiorno tradizionale di medie dimensioni e aperto con pareti beige, parquet scuro, camino classico, TV a parete, pavimento marrone e pareti in mattoni
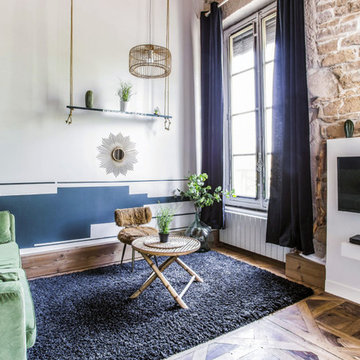
21royale
Idee per un soggiorno contemporaneo di medie dimensioni e aperto con pareti bianche, parquet scuro, nessun camino, TV a parete, pavimento marrone, travi a vista e pareti in mattoni
Idee per un soggiorno contemporaneo di medie dimensioni e aperto con pareti bianche, parquet scuro, nessun camino, TV a parete, pavimento marrone, travi a vista e pareti in mattoni
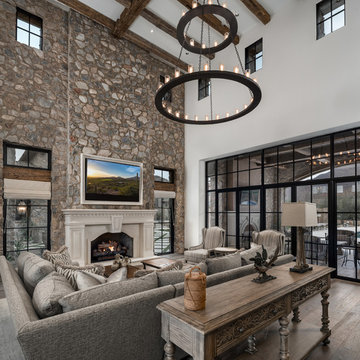
Family room design -- from the stone detail and the vaulted ceilings to the double doors, wood floors, and custom chandelier.
Ispirazione per un ampio soggiorno stile rurale aperto con pareti multicolore, parquet scuro, camino classico, cornice del camino in pietra, TV a parete, pavimento multicolore, travi a vista e pareti in mattoni
Ispirazione per un ampio soggiorno stile rurale aperto con pareti multicolore, parquet scuro, camino classico, cornice del camino in pietra, TV a parete, pavimento multicolore, travi a vista e pareti in mattoni
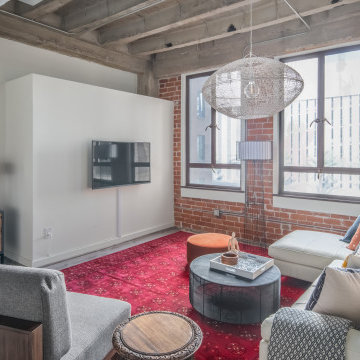
Foto di un soggiorno industriale aperto con pareti grigie, parquet scuro, TV a parete, pavimento grigio e pareti in mattoni
Living con parquet scuro e pareti in mattoni - Foto e idee per arredare
4


