Living con parquet scuro e pannellatura - Foto e idee per arredare
Filtra anche per:
Budget
Ordina per:Popolari oggi
81 - 100 di 484 foto
1 di 3
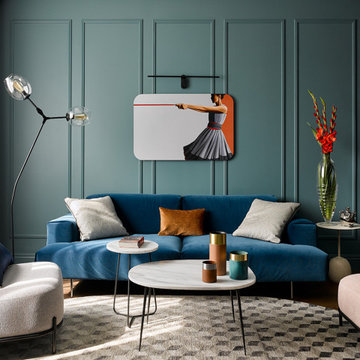
Idee per un soggiorno contemporaneo con pareti blu, parquet scuro, pavimento marrone e pannellatura
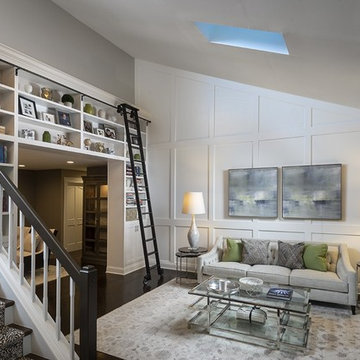
Library Living Room with a black rolling ladder and pops of green pillows!
Ispirazione per un grande soggiorno classico aperto con libreria, pareti grigie, parquet scuro, nessuna TV, pavimento marrone, soffitto a volta e pannellatura
Ispirazione per un grande soggiorno classico aperto con libreria, pareti grigie, parquet scuro, nessuna TV, pavimento marrone, soffitto a volta e pannellatura
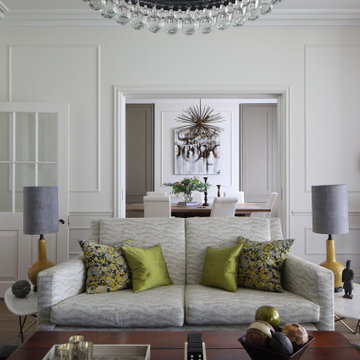
A 'contemporary-meets-traditional' living room with a calm and simple palette with zinging splashes of colour.
Idee per un soggiorno classico di medie dimensioni e chiuso con sala formale, pavimento marrone, pareti bianche, parquet scuro e pannellatura
Idee per un soggiorno classico di medie dimensioni e chiuso con sala formale, pavimento marrone, pareti bianche, parquet scuro e pannellatura
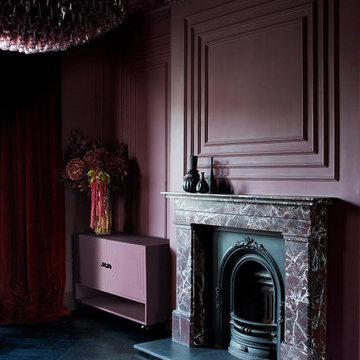
Living room painted in Farrow + Ball Brinjal. Custom fireplace surround in Rosso Levanto marble. Versaille pattern parquet flooring in custom black finish. Custom wall paneling design. Pink Venini glass chandelier.
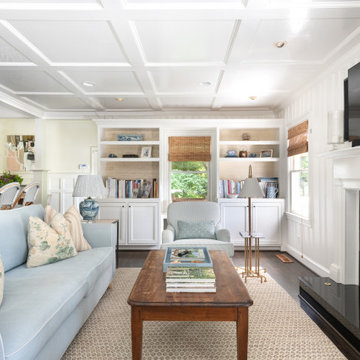
Immagine di un soggiorno tradizionale di medie dimensioni e chiuso con angolo bar, pareti bianche, parquet scuro, camino classico, cornice del camino in legno, TV a parete, pavimento marrone, soffitto a cassettoni e pannellatura
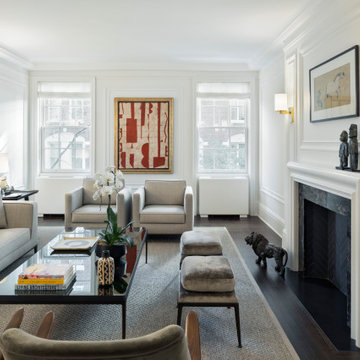
Immagine di un soggiorno tradizionale chiuso con sala formale, pareti bianche, parquet scuro, camino classico, cornice del camino in pietra, nessuna TV, pavimento marrone e pannellatura
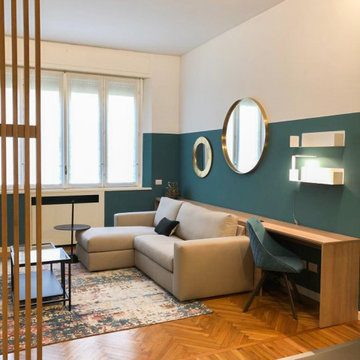
Dettaglio del salotto dopo i lavori di restyling. In primo piano il divano in tessuto grigio contrasta perfettamente la parete verde petrolio rivestita da due specchi circolari in metallo dorato. Il mobile a parete muta in scrivania sul lato del divano.
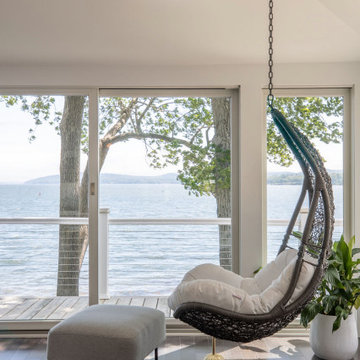
The open plan home leads seamlessly from the kitchen to this great social area. A comfortable seating area for coffee and cake or wine and nibbles on an evening and also a hanging chair, great for reading a book or watching the waterfront traffic sail by.
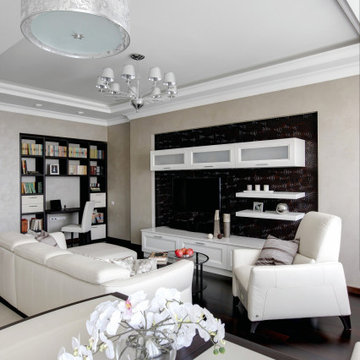
Панели из дерева венге взяли на себя роль основного декоративного элемента: их украшает динамичный геометрический узор из окружностей разного диаметра. Ритм, заданный эффектным панно, уравновешен спокойным цветом покрытия стен, имитирующего шелк, а насыщенный тон – светлыми оттенками текстиля и мебели в одной стилистике с кухней. В зависимости от освещения, стеновое покрытие играет разными оттенками, навевая ассоциации с жемчужным сиянием.
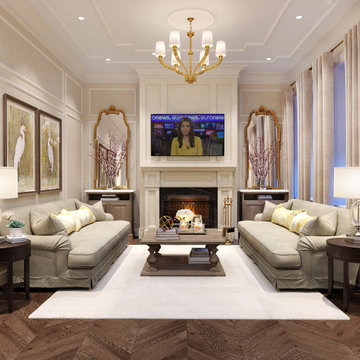
3D interior rendering of a traditional-style fireplace.
Ispirazione per un soggiorno chic di medie dimensioni e aperto con pareti beige, parquet scuro, camino classico, cornice del camino in pietra, TV a parete, pavimento marrone, soffitto a cassettoni e pannellatura
Ispirazione per un soggiorno chic di medie dimensioni e aperto con pareti beige, parquet scuro, camino classico, cornice del camino in pietra, TV a parete, pavimento marrone, soffitto a cassettoni e pannellatura
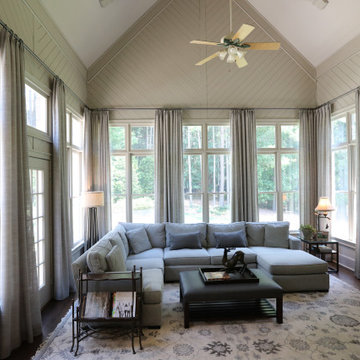
Idee per un grande soggiorno contemporaneo chiuso con parquet scuro, TV a parete, pavimento marrone e pannellatura
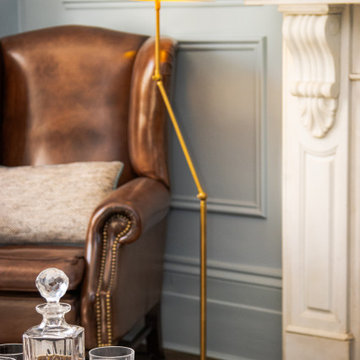
When we renovated this period English house, we wanted to pay homage to the historical significance and charm of the property while also updating it to meet modern needs and aesthetic preferences.
In terms of the design aesthetic, we drew inspiration from traditional English homes, incorporating warm, natural materials like wood and stone, and emphasising comfortable, inviting spaces. I also added modern touches, such as sleek lighting fixtures and accessories to create a sense of contrast and balance.
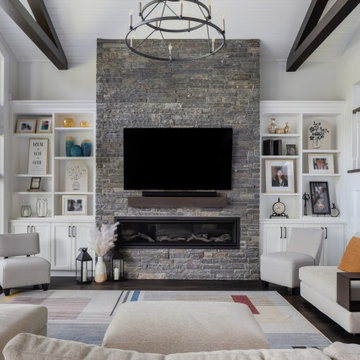
Idee per un grande soggiorno classico aperto con pareti bianche, parquet scuro, camino lineare Ribbon, cornice del camino in pietra, TV a parete, pavimento marrone, soffitto in perlinato e pannellatura
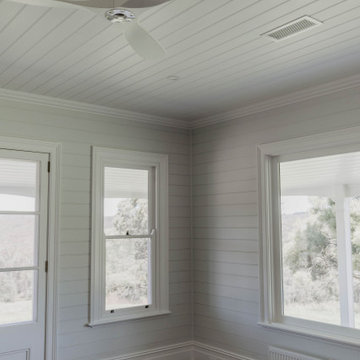
Idee per un soggiorno country con pareti grigie, parquet scuro, pavimento marrone e pannellatura
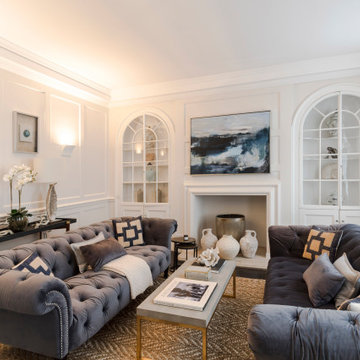
Main Reception
Esempio di un soggiorno classico con pareti bianche, parquet scuro, pavimento marrone e pannellatura
Esempio di un soggiorno classico con pareti bianche, parquet scuro, pavimento marrone e pannellatura
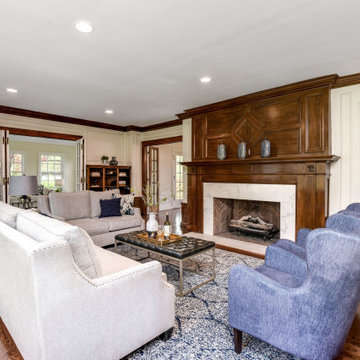
Foto di un soggiorno chic chiuso con pareti bianche, parquet scuro, camino classico, pavimento marrone e pannellatura
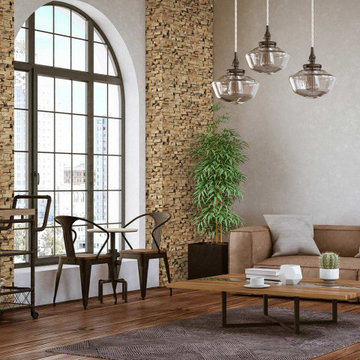
Using faux stone is the perfect way to achieve the stunning look of stone materials without the hefty costs. Our faux stone wall panels are lightweight, easy to install, and each hand crafted in the US. An authentic look with a price tag you wont regret.
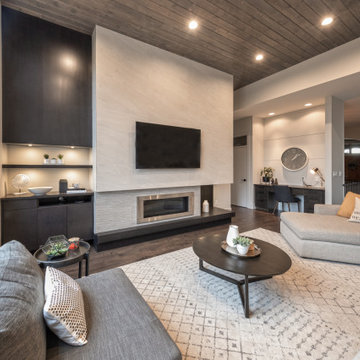
Friends and neighbors of an owner of Four Elements asked for help in redesigning certain elements of the interior of their newer home on the main floor and basement to better reflect their tastes and wants (contemporary on the main floor with a more cozy rustic feel in the basement). They wanted to update the look of their living room, hallway desk area, and stairway to the basement. They also wanted to create a 'Game of Thrones' themed media room, update the look of their entire basement living area, add a scotch bar/seating nook, and create a new gym with a glass wall. New fireplace areas were created upstairs and downstairs with new bulkheads, new tile & brick facades, along with custom cabinets. A beautiful stained shiplap ceiling was added to the living room. Custom wall paneling was installed to areas on the main floor, stairway, and basement. Wood beams and posts were milled & installed downstairs, and a custom castle-styled barn door was created for the entry into the new medieval styled media room. A gym was built with a glass wall facing the basement living area. Floating shelves with accent lighting were installed throughout - check out the scotch tasting nook! The entire home was also repainted with modern but warm colors. This project turned out beautiful!
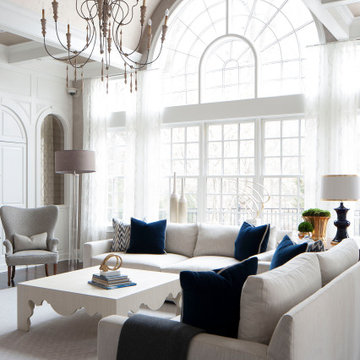
Ispirazione per un soggiorno chic aperto con pareti bianche, parquet scuro, pavimento marrone, soffitto a volta e pannellatura
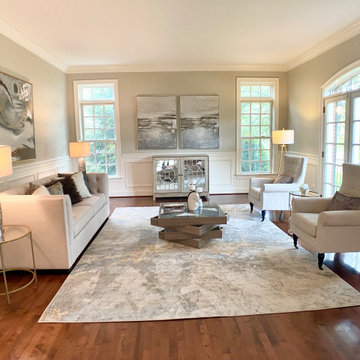
The formal living room provides ample views of a beautiful lot.
Foto di un grande soggiorno chic chiuso con pareti grigie, parquet scuro, nessun camino, pavimento marrone e pannellatura
Foto di un grande soggiorno chic chiuso con pareti grigie, parquet scuro, nessun camino, pavimento marrone e pannellatura
Living con parquet scuro e pannellatura - Foto e idee per arredare
5


