Living con parquet scuro e nessuna TV - Foto e idee per arredare
Filtra anche per:
Budget
Ordina per:Popolari oggi
81 - 100 di 26.218 foto
1 di 3

The layout of this colonial-style house lacked the open, coastal feel the homeowners wanted for their summer retreat. Siemasko + Verbridge worked with the homeowners to understand their goals and priorities: gourmet kitchen; open first floor with casual, connected lounging and entertaining spaces; an out-of-the-way area for laundry and a powder room; a home office; and overall, give the home a lighter and more “airy” feel. SV’s design team reprogrammed the first floor to successfully achieve these goals.
SV relocated the kitchen to what had been an underutilized family room and moved the dining room to the location of the existing kitchen. This shift allowed for better alignment with the existing living spaces and improved flow through the rooms. The existing powder room and laundry closet, which opened directly into the dining room, were moved and are now tucked in a lower traffic area that connects the garage entrance to the kitchen. A new entry closet and home office were incorporated into the front of the house to define a well-proportioned entry space with a view of the new kitchen.
By making use of the existing cathedral ceilings, adding windows in key locations, removing very few walls, and introducing a lighter color palette with contemporary materials, this summer cottage now exudes the light and airiness this home was meant to have.
© Dan Cutrona Photography
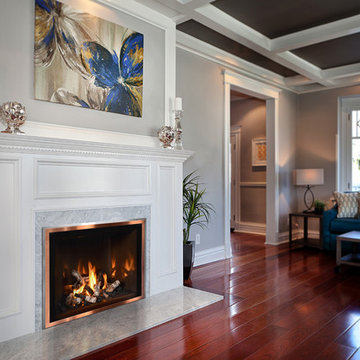
Immagine di un grande soggiorno classico chiuso con sala formale, pareti grigie, parquet scuro, camino classico, cornice del camino in legno, nessuna TV e pavimento marrone
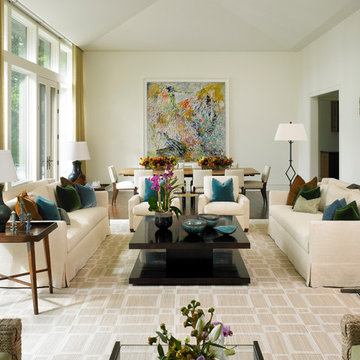
Photo: ©2015 Nathan Kirkman
Immagine di un soggiorno tradizionale di medie dimensioni e chiuso con sala formale, pareti bianche, parquet scuro, nessun camino e nessuna TV
Immagine di un soggiorno tradizionale di medie dimensioni e chiuso con sala formale, pareti bianche, parquet scuro, nessun camino e nessuna TV
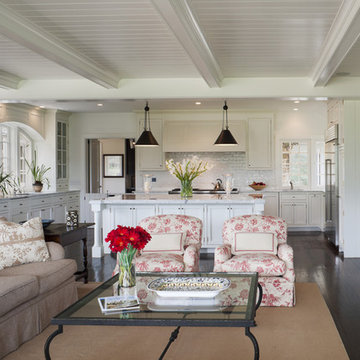
Photographer: Tom Crane
Immagine di un grande soggiorno classico aperto con parquet scuro, sala formale, pareti beige, camino classico, cornice del camino in pietra e nessuna TV
Immagine di un grande soggiorno classico aperto con parquet scuro, sala formale, pareti beige, camino classico, cornice del camino in pietra e nessuna TV

The focal point of the formal living room is the transitional fireplace. The hearth and surround are 3cm Arabescato Orobico Grigio with eased edges.
Foto di un grande soggiorno classico aperto con sala formale, pareti grigie, nessuna TV, soffitto a cassettoni, parquet scuro, camino classico, cornice del camino in pietra e pavimento marrone
Foto di un grande soggiorno classico aperto con sala formale, pareti grigie, nessuna TV, soffitto a cassettoni, parquet scuro, camino classico, cornice del camino in pietra e pavimento marrone
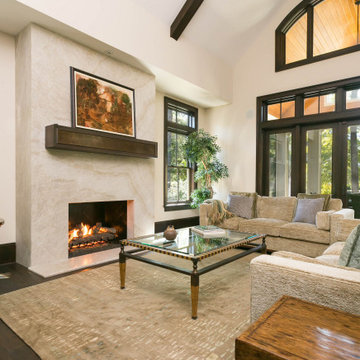
Foto di un grande soggiorno mediterraneo aperto con sala formale, pareti beige, parquet scuro, camino classico, cornice del camino piastrellata, nessuna TV e pavimento marrone

Idee per un ampio soggiorno mediterraneo aperto con libreria, pareti blu, parquet scuro, nessun camino, nessuna TV e pavimento marrone
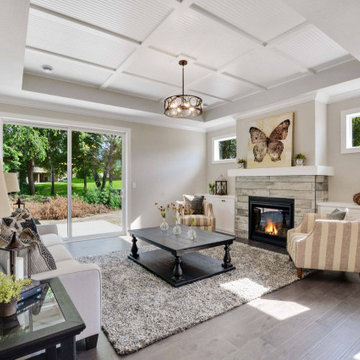
Immagine di un grande soggiorno country aperto con pareti beige, parquet scuro, camino classico, cornice del camino piastrellata, nessuna TV e pavimento marrone
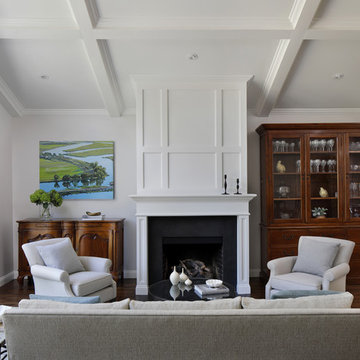
Vaulted coffered ceiling and refaced fireplace adds height and elegance to living room. Photo by Bernard Andre
Ispirazione per un soggiorno classico aperto con pareti grigie, parquet scuro, camino classico, cornice del camino piastrellata, pavimento marrone, sala formale e nessuna TV
Ispirazione per un soggiorno classico aperto con pareti grigie, parquet scuro, camino classico, cornice del camino piastrellata, pavimento marrone, sala formale e nessuna TV
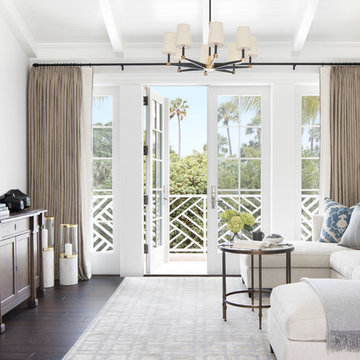
Jessica Glynn Photography
Esempio di un soggiorno stile marinaro con pareti bianche, parquet scuro, nessun camino, nessuna TV e tappeto
Esempio di un soggiorno stile marinaro con pareti bianche, parquet scuro, nessun camino, nessuna TV e tappeto
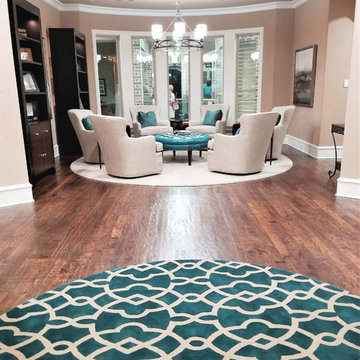
Idee per un grande soggiorno tradizionale chiuso con sala formale, pareti beige, parquet scuro, nessun camino, nessuna TV e pavimento marrone
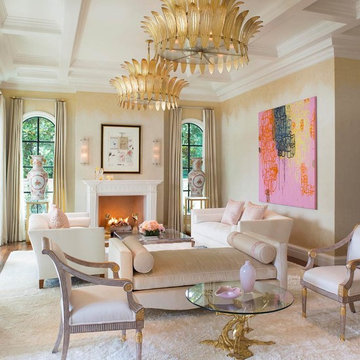
Ispirazione per un soggiorno mediterraneo con sala formale, pareti beige, parquet scuro, camino classico e nessuna TV
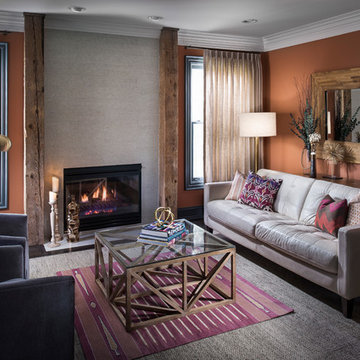
Foto di un soggiorno classico di medie dimensioni e chiuso con pareti arancioni, camino classico, parquet scuro, cornice del camino in intonaco, nessuna TV e pavimento marrone
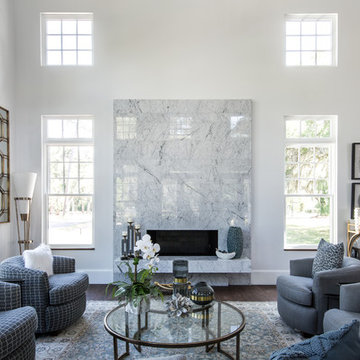
This gorgeous, custom-designed linear fireplace is surrounded by custom-cut, Bianca Carrera marble tile with flowing natural veining that makes the entire fireplace a true work of art.
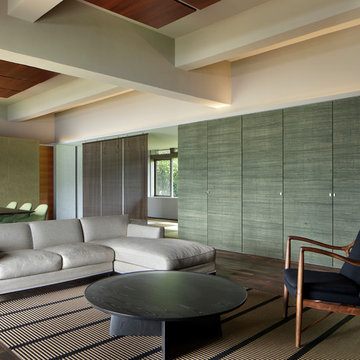
Idee per un grande soggiorno minimal aperto con sala formale, pareti verdi, parquet scuro, nessun camino, nessuna TV e pavimento marrone
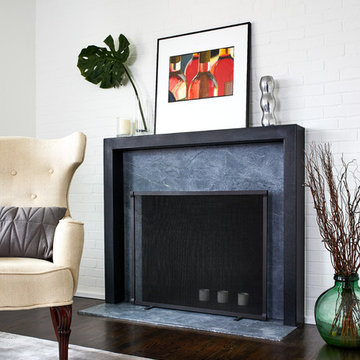
Immagine di un soggiorno design di medie dimensioni e aperto con pareti bianche, parquet scuro, camino classico, cornice del camino in pietra e nessuna TV
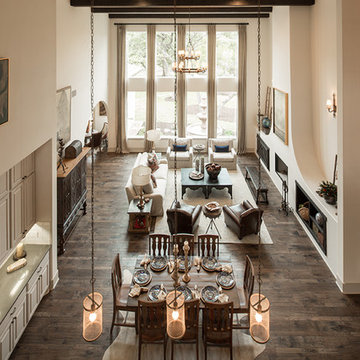
The appeal of this Spanish Colonial home starts at the front elevation with clean lines and elegant simplicity and continues to the interior with white-washed walls adorned in old world decor. In true hacienda form, the central focus of this home is the 2-story volume of the Kitchen-Dining-Living rooms. From the moment of arrival, we are treated with an expansive view past the catwalk to the large entertaining space with expansive full height windows at the rear. The wood ceiling beams, hardwood floors, and swooped fireplace walls are reminiscent of old world Spanish or Andalusian architecture.
An ARDA for Model Home Design goes to
Southwest Design Studio, Inc.
Designers: Stephen Shively with partners in building
From: Bee Cave, Texas
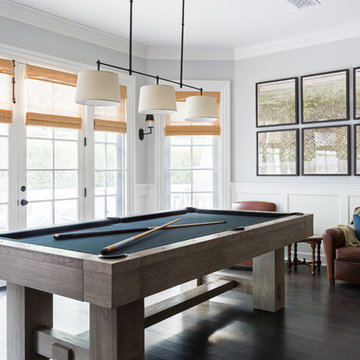
Amy Bartlam
Ispirazione per un grande soggiorno classico aperto con sala giochi, pareti grigie, parquet scuro, pavimento marrone, camino classico, cornice del camino in mattoni e nessuna TV
Ispirazione per un grande soggiorno classico aperto con sala giochi, pareti grigie, parquet scuro, pavimento marrone, camino classico, cornice del camino in mattoni e nessuna TV
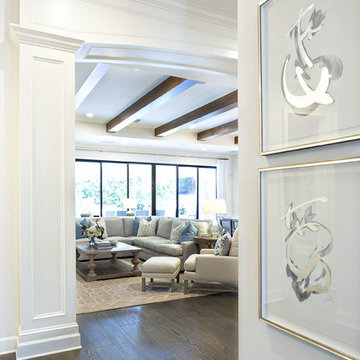
Esempio di un soggiorno classico di medie dimensioni e aperto con sala formale, pareti bianche, parquet scuro, nessun camino, nessuna TV e pavimento marrone
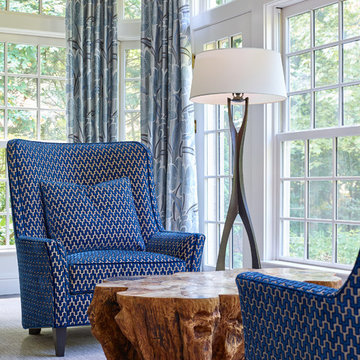
Nestled by the windows overlooking the yard and flooded with light a more contemporary take on a wing chair is upholstered with a cut blue velvet. To bring in the rustic nature of the kitchen table and stools a large log table brings the outside in....Photo by Jared Kuzia
Living con parquet scuro e nessuna TV - Foto e idee per arredare
5


