Living con parquet scuro e cornice del camino in intonaco - Foto e idee per arredare
Filtra anche per:
Budget
Ordina per:Popolari oggi
61 - 80 di 4.131 foto
1 di 3
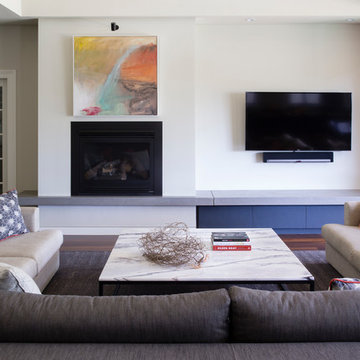
Foto di un soggiorno minimal con parquet scuro, cornice del camino in intonaco e TV a parete
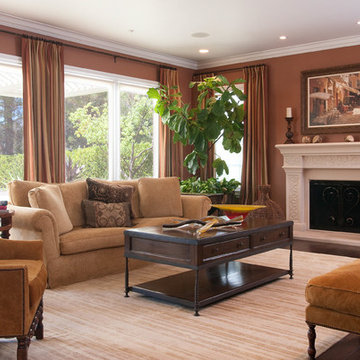
Esempio di un grande soggiorno classico chiuso con pareti marroni, parquet scuro, camino classico e cornice del camino in intonaco
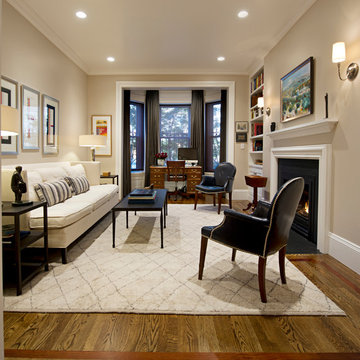
Diane Anton
Esempio di un soggiorno chic di medie dimensioni e aperto con sala formale, pareti beige, parquet scuro, camino classico, nessuna TV e cornice del camino in intonaco
Esempio di un soggiorno chic di medie dimensioni e aperto con sala formale, pareti beige, parquet scuro, camino classico, nessuna TV e cornice del camino in intonaco
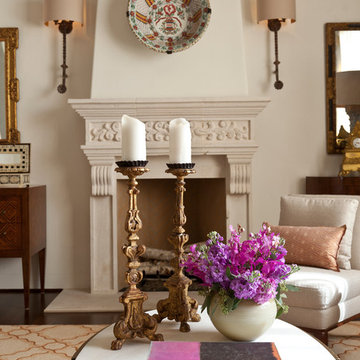
Featured on the cover of California Homes, this Santa Barbara style house in Montecito is a unique collection of old and new. Interior Design by Cabana Home Santa Barbara.
Photography by: Mark Lohman
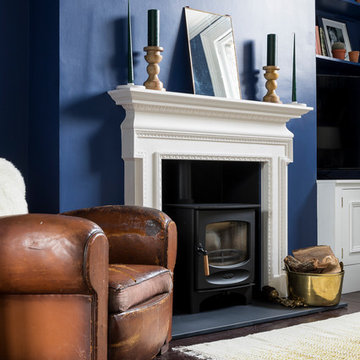
Stylish open plan living space made of front room and back room joined together by big opening. Featuring wood burning stove and some unique pieces of furniture, as well as home library and loads of natural light making it part of this extensive renovation project.
Chris Snook
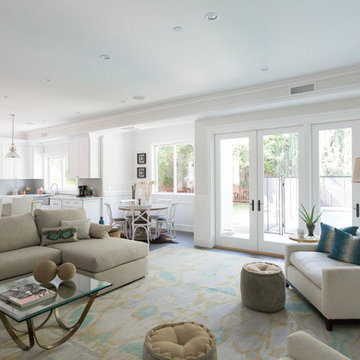
Esempio di un grande soggiorno tradizionale aperto con pareti bianche, parquet scuro, camino classico, cornice del camino in intonaco e nessuna TV
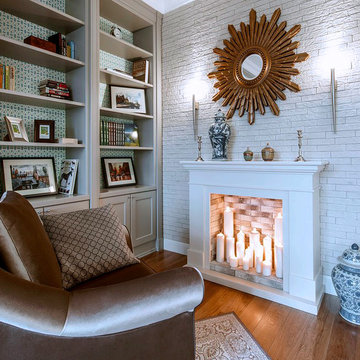
Ispirazione per un soggiorno bohémian di medie dimensioni e chiuso con libreria, parquet scuro, camino classico, cornice del camino in intonaco e nessuna TV
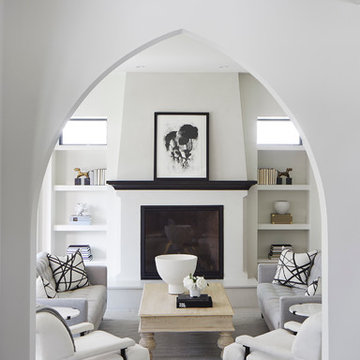
Martha O'Hara Interiors, Furnishings & Photo Styling | Detail Design + Build, Builder | Charlie & Co. Design, Architect | Corey Gaffer, Photography | Please Note: All “related,” “similar,” and “sponsored” products tagged or listed by Houzz are not actual products pictured. They have not been approved by Martha O’Hara Interiors nor any of the professionals credited. For information about our work, please contact design@oharainteriors.com.
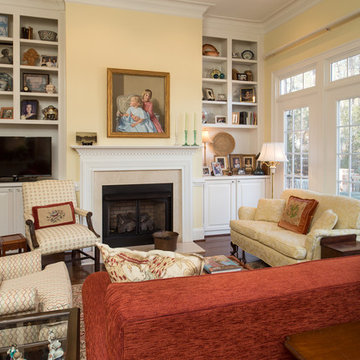
Photography by Michael Zirkle.
Idee per un piccolo soggiorno chic aperto con pareti gialle, parquet scuro, camino classico, cornice del camino in intonaco e TV autoportante
Idee per un piccolo soggiorno chic aperto con pareti gialle, parquet scuro, camino classico, cornice del camino in intonaco e TV autoportante
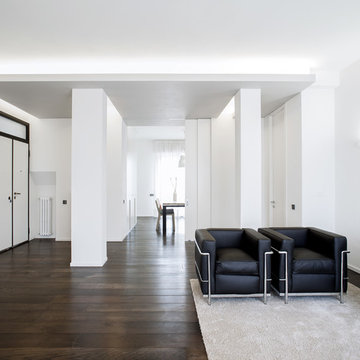
The Living Room of this modern apartment is an open space that connects to the Dining room beyond the sliding doors, the Study behind the fireplace and the sleeping quarters to the right
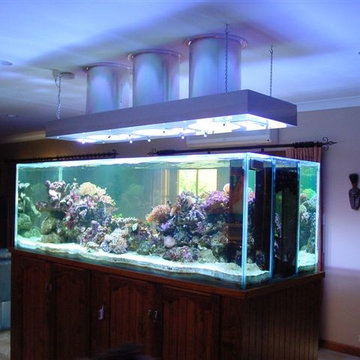
Aquarium enthusiasts appreciate SolaTube's full-spectrum daylight which enhances the health of their ecosystems- without any energy costs!
Ispirazione per un soggiorno chic di medie dimensioni e aperto con sala formale, pareti bianche, parquet scuro, camino classico, cornice del camino in intonaco e nessuna TV
Ispirazione per un soggiorno chic di medie dimensioni e aperto con sala formale, pareti bianche, parquet scuro, camino classico, cornice del camino in intonaco e nessuna TV
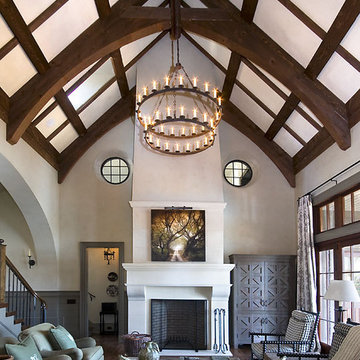
This refined Lake Keowee home, featured in the April 2012 issue of Atlanta Homes & Lifestyles Magazine, is a beautiful fusion of French Country and English Arts and Crafts inspired details. Old world stonework and wavy edge siding are topped by a slate roof. Interior finishes include natural timbers, plaster and shiplap walls, and a custom limestone fireplace. Photography by Accent Photography, Greenville, SC.
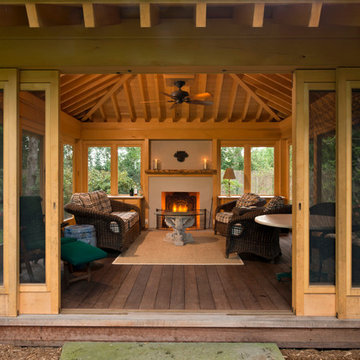
Randall Perry Photography
Esempio di un soggiorno etnico di medie dimensioni e chiuso con parquet scuro, camino classico e cornice del camino in intonaco
Esempio di un soggiorno etnico di medie dimensioni e chiuso con parquet scuro, camino classico e cornice del camino in intonaco
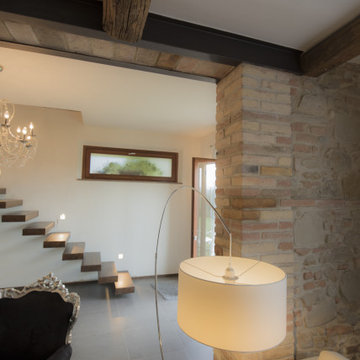
Idee per un soggiorno moderno di medie dimensioni con pareti bianche, parquet scuro, camino sospeso, cornice del camino in intonaco, TV autoportante, pavimento grigio e pareti in mattoni
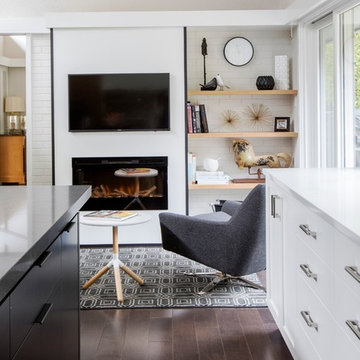
Idee per un piccolo soggiorno minimalista aperto con pareti bianche, parquet scuro, camino sospeso, cornice del camino in intonaco, TV a parete e pavimento marrone
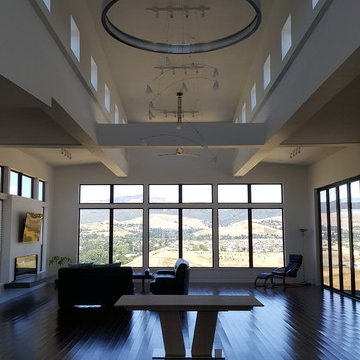
Impluvium Architecture
Location: Danville, CA, USA
Modern House with expansive views with metal, wood and cement plaster siding. The shed roof slope in various direction giving individual character to each space.
I was the Architect and helped coordinate with various sub-contractors. I also co-designed the project with various consultants including Interior and Landscape Design
Almost always and in this case I do my best to draw out the creativity of my clients, even when they think that they are not creative. This house is a perfect example of that with much of the client's vision and creative drive infused into the house.
Photographed by: Tim Haley
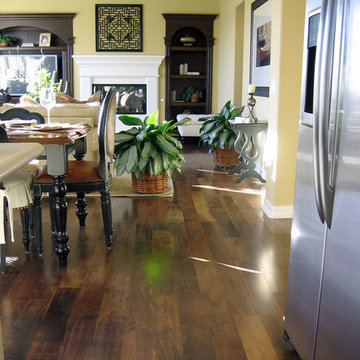
Immagine di un soggiorno tradizionale di medie dimensioni e aperto con sala formale, pareti gialle, parquet scuro, pavimento marrone, camino classico e cornice del camino in intonaco
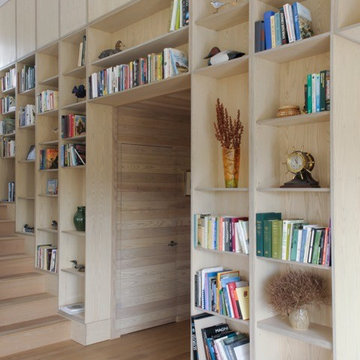
Wall of bookcases follow up the stairs to loft space.
Esempio di un ampio soggiorno moderno stile loft con libreria, parquet scuro, camino ad angolo, cornice del camino in intonaco e TV a parete
Esempio di un ampio soggiorno moderno stile loft con libreria, parquet scuro, camino ad angolo, cornice del camino in intonaco e TV a parete

Photo by Steve Rossi
Idee per un grande soggiorno chic aperto con pareti grigie, parquet scuro, camino classico, cornice del camino in intonaco e TV autoportante
Idee per un grande soggiorno chic aperto con pareti grigie, parquet scuro, camino classico, cornice del camino in intonaco e TV autoportante
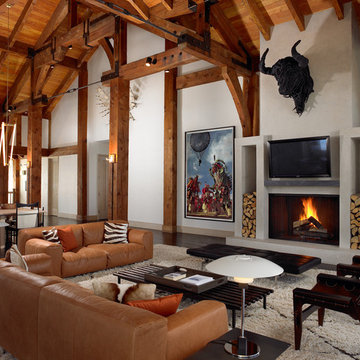
Esempio di un grande soggiorno rustico aperto con sala formale, pareti bianche, parquet scuro, camino classico, cornice del camino in intonaco, TV a parete e pavimento marrone
Living con parquet scuro e cornice del camino in intonaco - Foto e idee per arredare
4


