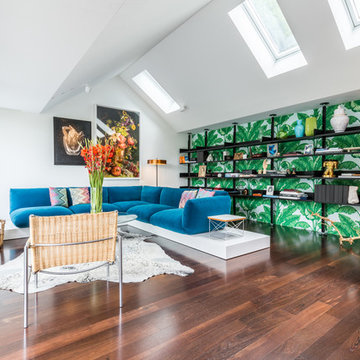Living con parquet scuro e camino sospeso - Foto e idee per arredare
Filtra anche per:
Budget
Ordina per:Popolari oggi
121 - 140 di 773 foto
1 di 3
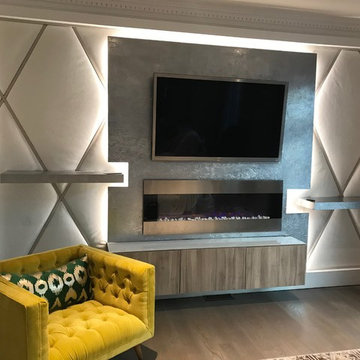
T.M. & C.R.
Immagine di un soggiorno minimalista di medie dimensioni e aperto con pareti bianche, parquet scuro, camino sospeso, cornice del camino in legno, TV a parete e pavimento beige
Immagine di un soggiorno minimalista di medie dimensioni e aperto con pareti bianche, parquet scuro, camino sospeso, cornice del camino in legno, TV a parete e pavimento beige
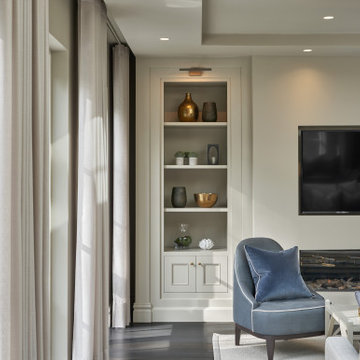
Open plan living area with TV over fireplace and a pair of custom shelving alcoves either side with picture lights above. Tray ceiling with pyramid rooflight above. Recessed curtain pocket with concealed curtain tracks.
This stunning 1,800 square-feet home is a European Contemporary-style masterwork. Taking up one half of one floor in the development, which is comprised of a series of three, three-story buildings, the home is beautiful mixture of light and dark, simple and yet finished with great richness.
To See More Visit: http://www.homedesigndecormag.com/feature/1763
Photo Credit: Smith Cameron Photography

Organic Contemporary Design in an Industrial Setting… Organic Contemporary elements in an industrial building is a natural fit. Turner Design Firm designers Tessea McCrary and Jeanine Turner created a warm inviting home in the iconic Silo Point Luxury Condominiums.
Transforming the Least Desirable Feature into the Best… We pride ourselves with the ability to take the least desirable feature of a home and transform it into the most pleasant. This condo is a perfect example. In the corner of the open floor living space was a large drywalled platform. We designed a fireplace surround and multi-level platform using warm walnut wood and black charred wood slats. We transformed the space into a beautiful and inviting sitting area with the help of skilled carpenter, Jeremy Puissegur of Cajun Crafted and experienced installer, Fred Schneider
Industrial Features Enhanced… Neutral stacked stone tiles work perfectly to enhance the original structural exposed steel beams. Our lighting selection were chosen to mimic the structural elements. Charred wood, natural walnut and steel-look tiles were all chosen as a gesture to the industrial era’s use of raw materials.
Creating a Cohesive Look with Furnishings and Accessories… Designer Tessea McCrary added luster with curated furnishings, fixtures and accessories. Her selections of color and texture using a pallet of cream, grey and walnut wood with a hint of blue and black created an updated classic contemporary look complimenting the industrial vide.
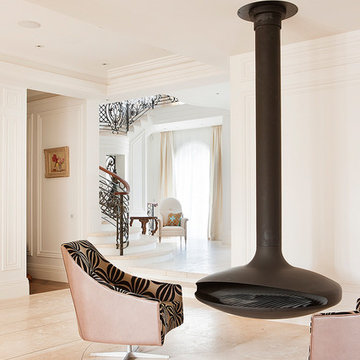
Hanging rotating fireplace and custom seating in the family / billiard room.
Ispirazione per un soggiorno classico aperto con sala giochi, parquet scuro e camino sospeso
Ispirazione per un soggiorno classico aperto con sala giochi, parquet scuro e camino sospeso
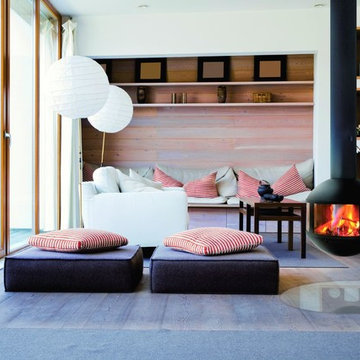
AGORAFOCUS 630
CHEMINÉE CENTRALE AU FOYER VITRÉ
Subtilement griffé, suspendu et orientable ou fixe sur pied, ce foyer se sait ouvert à tous les regards.
N'occupant cependant que 63 cm de diamètre, il se veut sobre et discret.
Aisèment nettoyable (trappe ou cendrier), facilement installable, avec son feu visible à 360°, voici un modèle aux ambitions thermiques et esthétiques non déguisées.
CENTRAL FIREPLACE, GLASSED
A discreet best-seller, this cleverly crafted model can be suspended so that its direction is adjustable, or it can be fixed on a base. It is designed with a glass-panelled fireguard so the fire can be viewed from all sides.
Taking up little space with a diameter of 63 cm, this subtle fireplace gracefully gives a 360° luminous focus to a room. Easy installation and maintenance (ash can be easily removed) and exceptional heat output match the model's aesthetic achievements.
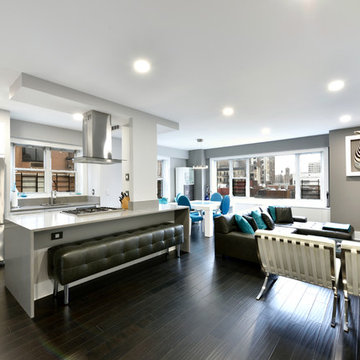
Gut renovation of west village apartment
Steven Smith
Esempio di un soggiorno minimal di medie dimensioni e aperto con pareti grigie, parquet scuro, camino sospeso, cornice del camino in metallo e parete attrezzata
Esempio di un soggiorno minimal di medie dimensioni e aperto con pareti grigie, parquet scuro, camino sospeso, cornice del camino in metallo e parete attrezzata
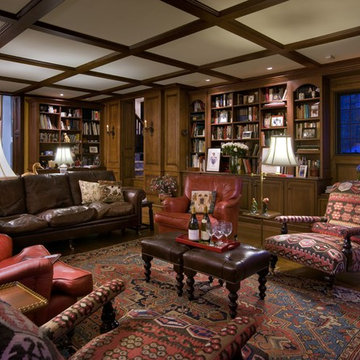
Cozy family room with built-ins. We created a new opening between this room and the back foyer--behind the book-caes--seen with sconces mounted on panels, flanking opening. This allows for immediate access to outside as well as the back stair to second floor, and close connection to the kitchen.
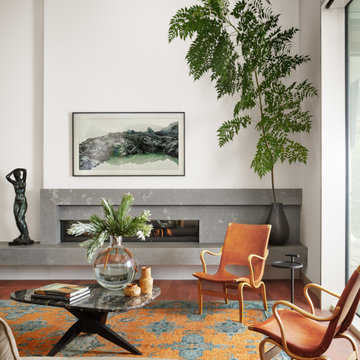
Foto di un grande soggiorno design aperto con sala formale, parquet scuro, camino sospeso, cornice del camino in pietra, TV a parete e pavimento marrone

Esempio di un soggiorno country di medie dimensioni e aperto con sala formale, pareti bianche, parquet scuro, camino sospeso, cornice del camino in metallo, nessuna TV, pavimento marrone e soffitto a volta
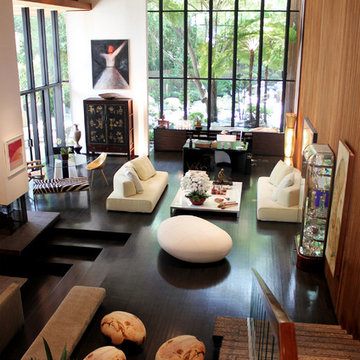
1973 Holmby Hills home designed by midcentury architect A. Quincy Jones. Interiors furnished by Linea president, Guy Cnop, using pieces from Ligne Roset, Baleri Italia, Driade, Serralunga and more. (Available at the Los Angeles showroom)
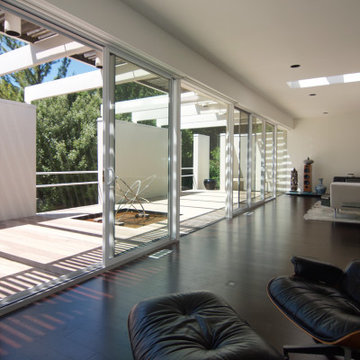
In 1974, Jack Sherman Baker, FAIA, designed this striking residence for Gertrude “GiGi” Robinson, a sociology professor at the University of Illinois. The house features three unique units – a studio apartment and guest bedroom on the ground floor, and a large, light filled dwelling unit on the second floor. Unfortunately, years of neglect have taken their toll on the exterior envelope and grounds.
The objective of this phase was to revitalize the exterior with new cladding, resolve structural problems, and restore and upgrade interior finishes and details. These new elements are introduced with sensitivity for the existing design, maintaining and enhancing the concepts powerfully executed in the original design.
The objective of the second phase is to add three unique elements to the originl composition: a reflecting pool in the entrance courtyard, a lap pool along the western edge, and a rooftop terrace and pavilion. These new elements are introduced with sensitivity for the existing design, maintaining and enhancing the spatial and proportional concepts powerfully executed in the original residence.
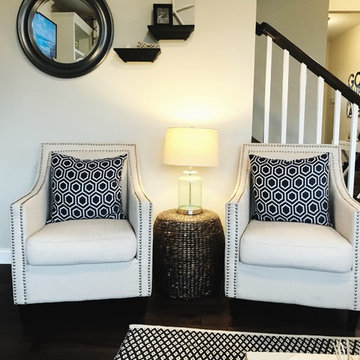
My husband built the built-in bookcases and coffee table in our living room. The fireplace is an LCD remote fireplace by Dimplex at Lowe's. We enjoy a fire every night!
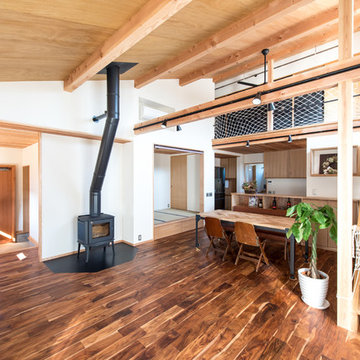
大きな屋根の家
Idee per un soggiorno etnico aperto con pareti bianche, parquet scuro, camino sospeso, TV autoportante e pavimento marrone
Idee per un soggiorno etnico aperto con pareti bianche, parquet scuro, camino sospeso, TV autoportante e pavimento marrone
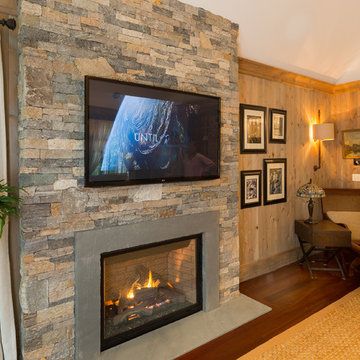
Photos by: Jaime Martorano
Esempio di un soggiorno mediterraneo di medie dimensioni e aperto con pareti multicolore, parquet scuro, camino sospeso, cornice del camino in pietra, TV a parete e pavimento marrone
Esempio di un soggiorno mediterraneo di medie dimensioni e aperto con pareti multicolore, parquet scuro, camino sospeso, cornice del camino in pietra, TV a parete e pavimento marrone
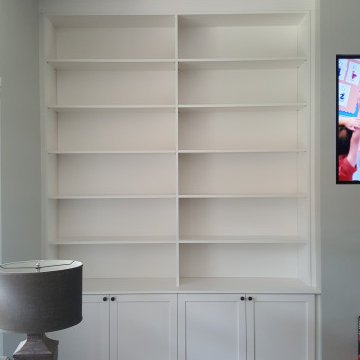
Ispirazione per un soggiorno contemporaneo di medie dimensioni e aperto con libreria, pareti verdi, parquet scuro, camino sospeso e TV a parete
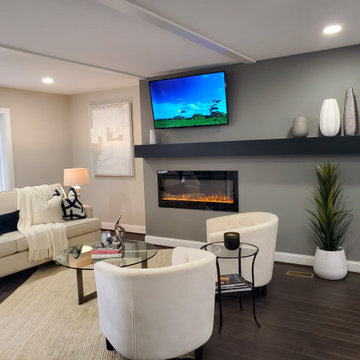
Living Room with electric fireplace and floating mantle accent wall
Immagine di un soggiorno classico di medie dimensioni e aperto con parquet scuro e camino sospeso
Immagine di un soggiorno classico di medie dimensioni e aperto con parquet scuro e camino sospeso
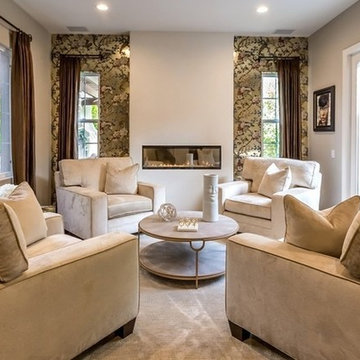
Many clients turn the traditional living room into a conversation room, more conducive to use every day of the year, not just holidays etc. This space hits a great note with the large scale chairs filling the space, inviting guests to sit and enjoy the room.
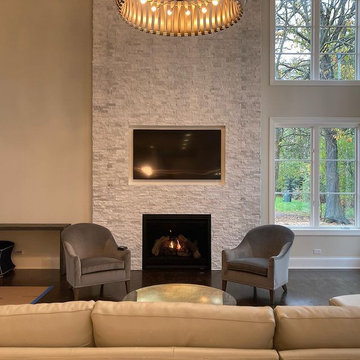
Esempio di un grande soggiorno contemporaneo aperto con sala formale, pareti beige, parquet scuro, camino sospeso, cornice del camino in mattoni, TV a parete, pavimento grigio e soffitto a volta
Living con parquet scuro e camino sospeso - Foto e idee per arredare
7



