Living con parquet scuro e camino lineare Ribbon - Foto e idee per arredare
Filtra anche per:
Budget
Ordina per:Popolari oggi
41 - 60 di 4.166 foto
1 di 3
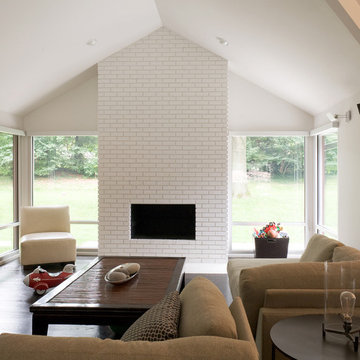
This contemporary renovation makes no concession towards differentiating the old from the new. Rather than razing the entire residence an effort was made to conserve what elements could be worked with and added space where an expanded program required it. Clad with cedar, the addition contains a master suite on the first floor and two children’s rooms and playroom on the second floor. A small vegetated roof is located adjacent to the stairwell and is visible from the upper landing. Interiors throughout the house, both in new construction and in the existing renovation, were handled with great care to ensure an experience that is cohesive. Partition walls that once differentiated living, dining, and kitchen spaces, were removed and ceiling vaults expressed. A new kitchen island both defines and complements this singular space.
The parti is a modern addition to a suburban midcentury ranch house. Hence, the name “Modern with Ranch.”
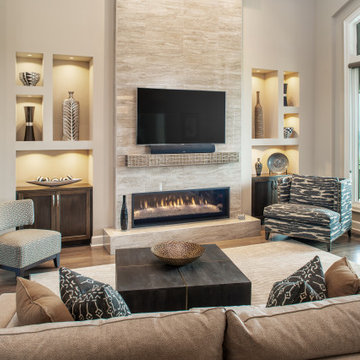
Esempio di un grande soggiorno chic aperto con sala formale, pareti beige, parquet scuro, camino lineare Ribbon, cornice del camino piastrellata, TV a parete e pavimento marrone
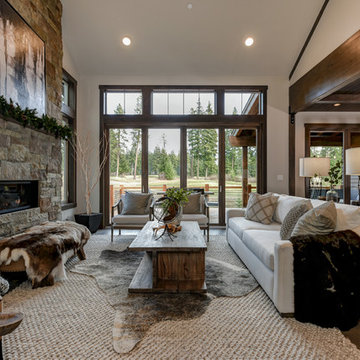
Esempio di un soggiorno stile rurale aperto con pareti bianche, parquet scuro, camino lineare Ribbon e pavimento grigio
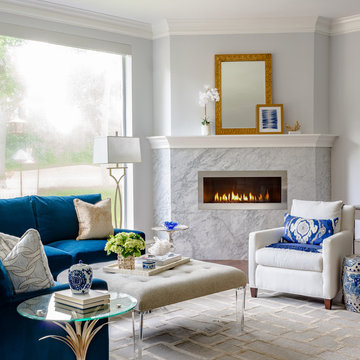
This existing client reached out to MMI Design for help shortly after the flood waters of Harvey subsided. Her home was ravaged by 5 feet of water throughout the first floor. What had been this client's long-term dream renovation became a reality, turning the nightmare of Harvey's wrath into one of the loveliest homes designed to date by MMI. We led the team to transform this home into a showplace. Our work included a complete redesign of her kitchen and family room, master bathroom, two powders, butler's pantry, and a large living room. MMI designed all millwork and cabinetry, adjusted the floor plans in various rooms, and assisted the client with all material specifications and furnishings selections. Returning these clients to their beautiful '"new" home is one of MMI's proudest moments!
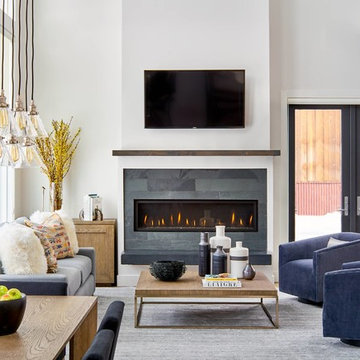
Photography by David Patterson
Builder Rob Taylor
Developer Grove Mountain Properties
Ispirazione per un ampio soggiorno contemporaneo con parquet scuro, camino lineare Ribbon, cornice del camino in pietra, TV a parete e pareti bianche
Ispirazione per un ampio soggiorno contemporaneo con parquet scuro, camino lineare Ribbon, cornice del camino in pietra, TV a parete e pareti bianche
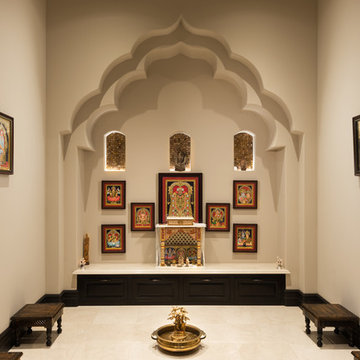
This prayer room features custom French Doors, a vaulted ceiling, custom built-ins and custom millwork and molding.
Idee per un ampio soggiorno aperto con angolo bar, pareti beige, parquet scuro, camino lineare Ribbon, cornice del camino in pietra, nessuna TV e pavimento marrone
Idee per un ampio soggiorno aperto con angolo bar, pareti beige, parquet scuro, camino lineare Ribbon, cornice del camino in pietra, nessuna TV e pavimento marrone
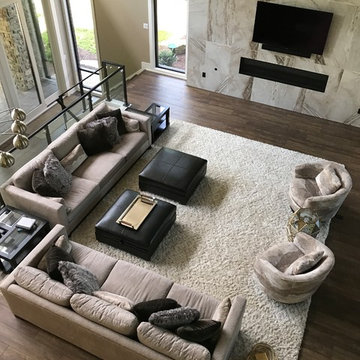
Jeanne Baker Dick
Ispirazione per un grande soggiorno contemporaneo aperto con sala formale, pareti beige, parquet scuro, camino lineare Ribbon, cornice del camino in pietra, TV a parete e pavimento marrone
Ispirazione per un grande soggiorno contemporaneo aperto con sala formale, pareti beige, parquet scuro, camino lineare Ribbon, cornice del camino in pietra, TV a parete e pavimento marrone
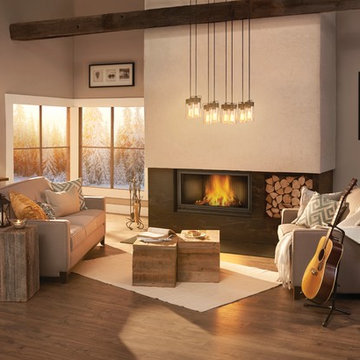
Idee per un soggiorno contemporaneo di medie dimensioni e chiuso con pareti bianche, parquet scuro, camino lineare Ribbon, cornice del camino in metallo, nessuna TV e pavimento marrone
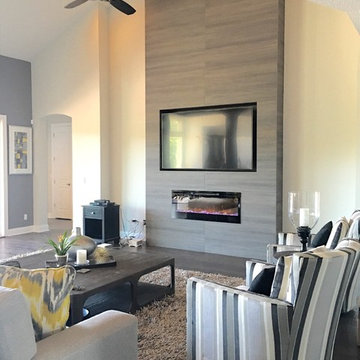
Idee per un grande soggiorno minimal aperto con pareti beige, parquet scuro, camino lineare Ribbon, cornice del camino in metallo, TV a parete e tappeto

Immagine di un soggiorno minimal aperto e di medie dimensioni con pareti multicolore, parquet scuro, camino lineare Ribbon, TV a parete, cornice del camino in intonaco, pavimento marrone e tappeto
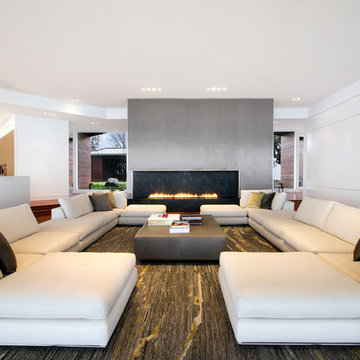
Rachel Kay | Applebox Imaging
Immagine di un grande soggiorno minimal aperto con sala formale, pareti bianche, parquet scuro, camino lineare Ribbon, cornice del camino in metallo e TV nascosta
Immagine di un grande soggiorno minimal aperto con sala formale, pareti bianche, parquet scuro, camino lineare Ribbon, cornice del camino in metallo e TV nascosta
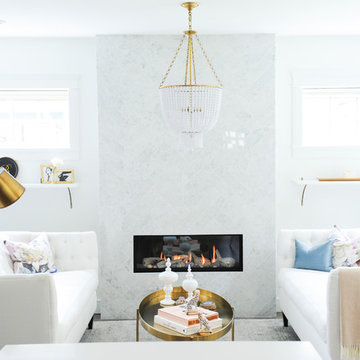
This beautiful living room was designed By Chrissy & Co principle designer Chrissy Cottrell. Photo by Tracey Ayton-Edwards.
Immagine di un soggiorno classico di medie dimensioni e aperto con pareti bianche, camino lineare Ribbon, cornice del camino in pietra, nessuna TV e parquet scuro
Immagine di un soggiorno classico di medie dimensioni e aperto con pareti bianche, camino lineare Ribbon, cornice del camino in pietra, nessuna TV e parquet scuro
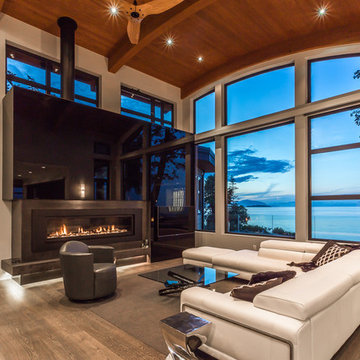
Private Residence on Vancouver Island, British Columbia | Home by TS Williams Construction
Esempio di un grande soggiorno minimal aperto con pareti bianche, parquet scuro, camino lineare Ribbon e TV a parete
Esempio di un grande soggiorno minimal aperto con pareti bianche, parquet scuro, camino lineare Ribbon e TV a parete
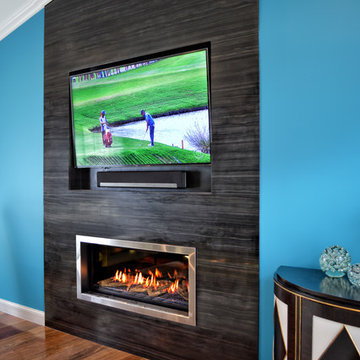
This modern renovation creates a focal point for a cool and modern living room with a linear fireplace surrounded by a wall of wood grain granite. The TV nook is recessed for safety and to create a flush plane for the stone and television. The firebox is enhanced with black enamel panels as well as driftwood and crystal media. The stainless steel surround matches the mixed metal accents of the furnishings.
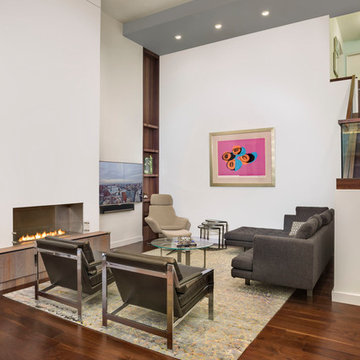
David Joseph
Esempio di un grande soggiorno contemporaneo aperto con pareti bianche, parquet scuro, camino lineare Ribbon, TV a parete, cornice del camino in intonaco, sala formale, pavimento marrone e tappeto
Esempio di un grande soggiorno contemporaneo aperto con pareti bianche, parquet scuro, camino lineare Ribbon, TV a parete, cornice del camino in intonaco, sala formale, pavimento marrone e tappeto

A full renovation of a dated but expansive family home, including bespoke staircase repositioning, entertainment living and bar, updated pool and spa facilities and surroundings and a repositioning and execution of a new sunken dining room to accommodate a formal sitting room.
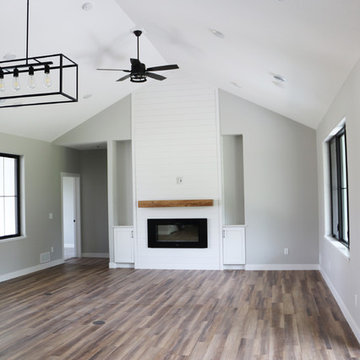
Ispirazione per un grande soggiorno country aperto con pareti grigie, parquet scuro, camino lineare Ribbon, cornice del camino in legno, TV a parete e pavimento marrone
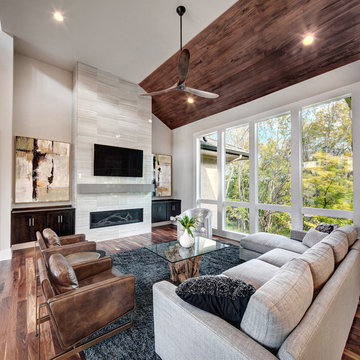
Immagine di un soggiorno tradizionale chiuso con sala formale, pareti beige, parquet scuro, camino lineare Ribbon, cornice del camino piastrellata, TV a parete e pavimento marrone
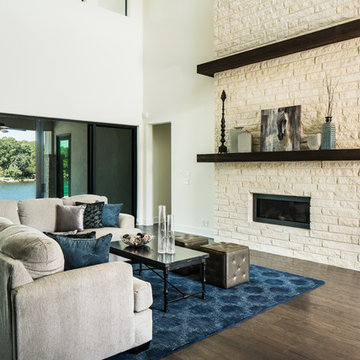
Matthew Niemann Photography
www.matthewniemann.com
Idee per un grande soggiorno tradizionale aperto con sala formale, pareti bianche, parquet scuro, camino lineare Ribbon, cornice del camino in pietra e nessuna TV
Idee per un grande soggiorno tradizionale aperto con sala formale, pareti bianche, parquet scuro, camino lineare Ribbon, cornice del camino in pietra e nessuna TV
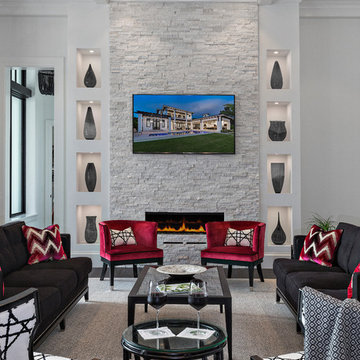
Ron Rosenzweig
Ispirazione per un soggiorno minimal con pareti bianche, parquet scuro, cornice del camino in pietra, sala formale e camino lineare Ribbon
Ispirazione per un soggiorno minimal con pareti bianche, parquet scuro, cornice del camino in pietra, sala formale e camino lineare Ribbon
Living con parquet scuro e camino lineare Ribbon - Foto e idee per arredare
3


