Living con parquet scuro e camino classico - Foto e idee per arredare
Filtra anche per:
Budget
Ordina per:Popolari oggi
161 - 180 di 51.286 foto
1 di 3
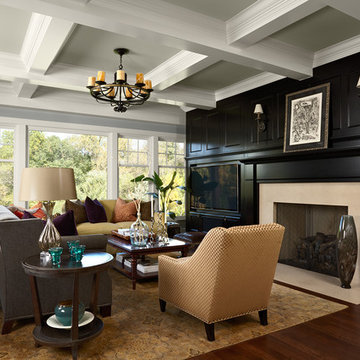
Foto di un soggiorno classico con pareti nere, parquet scuro, camino classico, parete attrezzata e tappeto
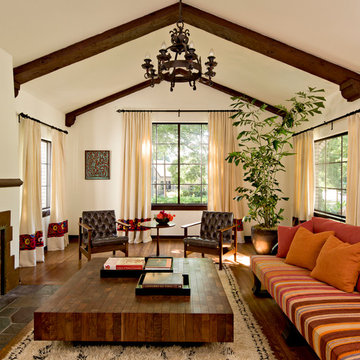
The curtains are hemp, with a border made from antique suzani tapestries. A painting in the living room is from Portland artist Alison O’Donoghue. Photo by Lincoln Barbour.
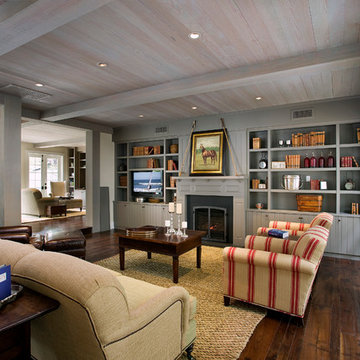
Immagine di un grande soggiorno country chiuso con parquet scuro, camino classico, sala formale, pareti grigie, cornice del camino in legno e nessuna TV
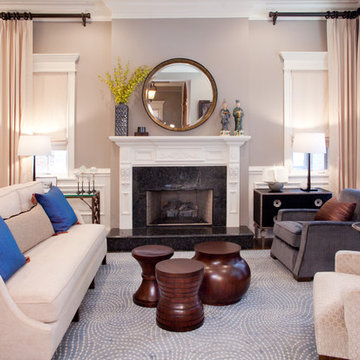
Photographer: Todd Pierson
Foto di un soggiorno tradizionale di medie dimensioni e aperto con pareti grigie, camino classico, nessuna TV, sala formale, parquet scuro e pavimento marrone
Foto di un soggiorno tradizionale di medie dimensioni e aperto con pareti grigie, camino classico, nessuna TV, sala formale, parquet scuro e pavimento marrone
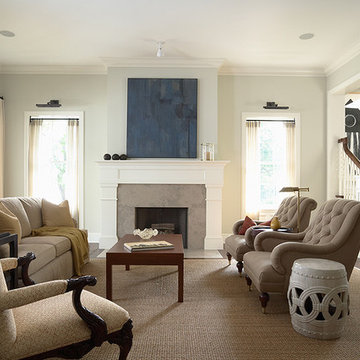
Quaint New England Style Lake Home
Architectural Designer: Peter MacDonald of Peter Stafford MacDonald and Company
Interior Designer: Jeremy Wunderlich (of Hanson Nobles Wunderlich)
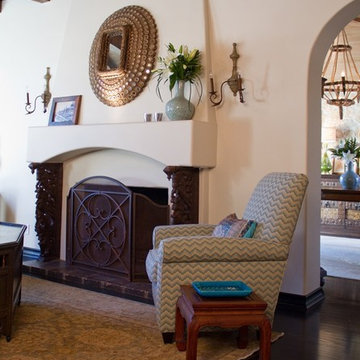
Full house remodel/addition. Custom fireplace with carved corbels and rolled plaster.
Photos by Erika Bierman
www.erikabiermanphotography.com
Esempio di un soggiorno mediterraneo con parquet scuro e camino classico
Esempio di un soggiorno mediterraneo con parquet scuro e camino classico
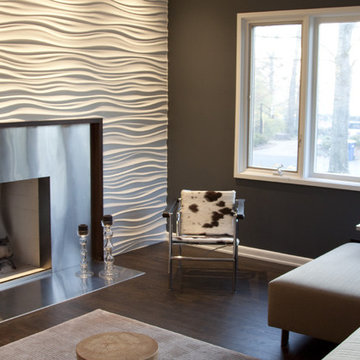
When we started the project, this room had a masonry fireplace and a pass through to a front living room. Designer Matt Harris called for the pass through to be filled, and the fireplace wrapped in stainless steel and modularArts panels–a product we had not used before.
After building the new fireplace wall, and installing the steel surround and floor hearth, we built a custom white oak TV/AV cabinet enclosure. The owner’s furniture and artwork added the perfect finishing touches to the room.
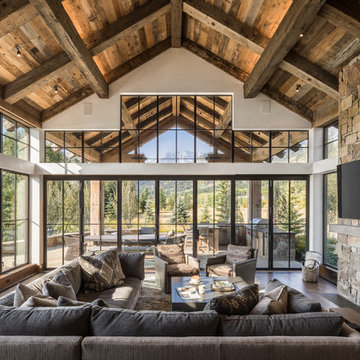
Immagine di un soggiorno stile rurale con parquet scuro, camino classico, cornice del camino in metallo e TV a parete
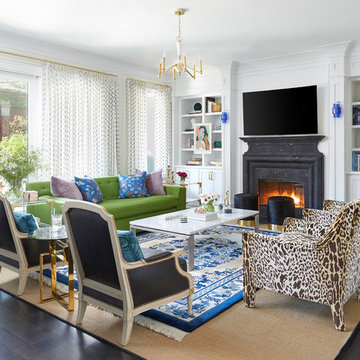
Esempio di un grande soggiorno design aperto con pareti bianche, parquet scuro, camino classico, pavimento marrone, TV a parete e tappeto

The layout of this colonial-style house lacked the open, coastal feel the homeowners wanted for their summer retreat. Siemasko + Verbridge worked with the homeowners to understand their goals and priorities: gourmet kitchen; open first floor with casual, connected lounging and entertaining spaces; an out-of-the-way area for laundry and a powder room; a home office; and overall, give the home a lighter and more “airy” feel. SV’s design team reprogrammed the first floor to successfully achieve these goals.
SV relocated the kitchen to what had been an underutilized family room and moved the dining room to the location of the existing kitchen. This shift allowed for better alignment with the existing living spaces and improved flow through the rooms. The existing powder room and laundry closet, which opened directly into the dining room, were moved and are now tucked in a lower traffic area that connects the garage entrance to the kitchen. A new entry closet and home office were incorporated into the front of the house to define a well-proportioned entry space with a view of the new kitchen.
By making use of the existing cathedral ceilings, adding windows in key locations, removing very few walls, and introducing a lighter color palette with contemporary materials, this summer cottage now exudes the light and airiness this home was meant to have.
© Dan Cutrona Photography
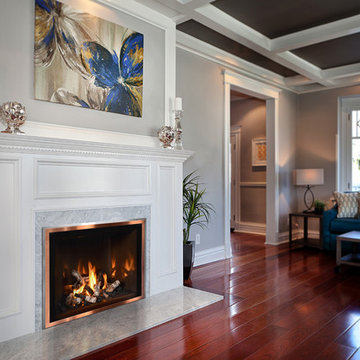
Immagine di un grande soggiorno classico chiuso con sala formale, pareti grigie, parquet scuro, camino classico, cornice del camino in legno, nessuna TV e pavimento marrone
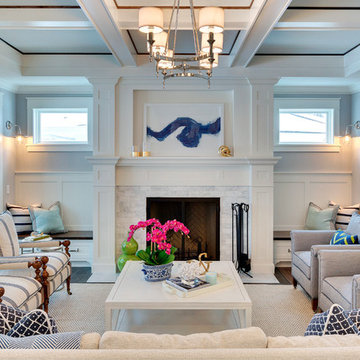
Spacecrafting
Foto di un soggiorno classico di medie dimensioni e chiuso con sala formale, parquet scuro, camino classico, nessuna TV, pareti grigie e cornice del camino piastrellata
Foto di un soggiorno classico di medie dimensioni e chiuso con sala formale, parquet scuro, camino classico, nessuna TV, pareti grigie e cornice del camino piastrellata
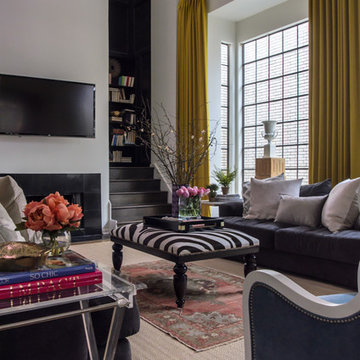
Max Burkhalter
Foto di un grande soggiorno eclettico aperto con pareti bianche, parquet scuro, camino classico, cornice del camino in pietra e TV a parete
Foto di un grande soggiorno eclettico aperto con pareti bianche, parquet scuro, camino classico, cornice del camino in pietra e TV a parete
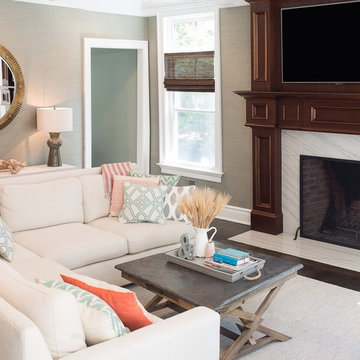
Turquoise chairs, sectional, flax sectional, natural sectional, gray grasscloth wallpaper, tv above fireplace, stained mantle, woven wood, cordless woven wood, cordless blinds, gray and whit rug, sofa table, console table, x bench, turquoise poufs, concrete coffee table, gray tray, accessories, geometric pillows
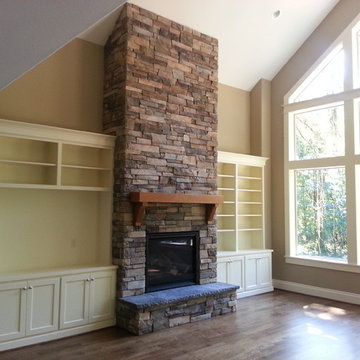
Grand living room fireplace. Cultured stone tight stacked. Stone cap hearth. Wood mantle and wood built-ins surrounding the fireplace. Hardwood floors. Vaulted ceilings in this new construction home.
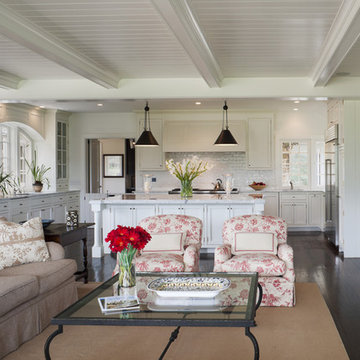
Photographer: Tom Crane
Immagine di un grande soggiorno classico aperto con parquet scuro, sala formale, pareti beige, camino classico, cornice del camino in pietra e nessuna TV
Immagine di un grande soggiorno classico aperto con parquet scuro, sala formale, pareti beige, camino classico, cornice del camino in pietra e nessuna TV
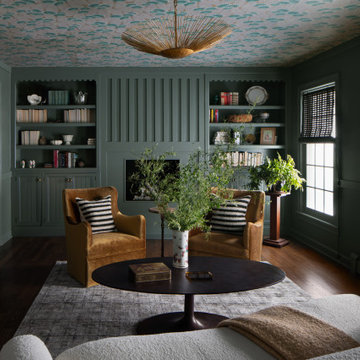
Ispirazione per un soggiorno tradizionale chiuso con pareti verdi, parquet scuro, camino classico, pavimento marrone e soffitto in carta da parati
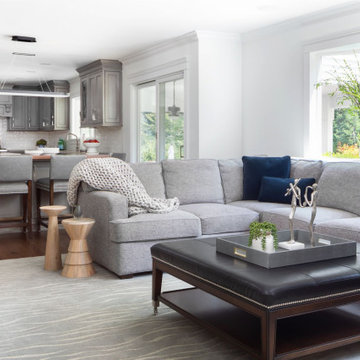
The spaces in this open kitchen/great room are functional yet visually separate with the use of rugs, lighting, and furniture arrangement. French doors were exchanged for sliding glass doors so as not to impede on floor space when open. A leather top ottoman with an open shelf underneath matches two identical conversation chairs. The now open floor plan allows easy flow for gatherings.

Wall colour: Slaked Lime Mid #149 by Little Greene | Ceilings in Loft White #222 by Little Greene | Chandelier is the double Bernardi in bronze, by Eichholtz | Rug and club chairs from Eichholtz | Morton Sofa in Hunstman Natural, from Andrew Martin | Breuer coffee tables, from Andrew Martin | Artenis modular sofa in Astrid Moss, from Barker & Stonehouse | Custom fireplace by AC Stone & Ceramic using Calacatta Viola marble
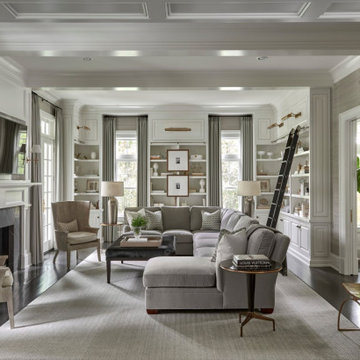
Family Room
Ispirazione per un ampio soggiorno stile marinaro chiuso con pareti grigie, parquet scuro, camino classico, cornice del camino in pietra, TV a parete, pavimento marrone, soffitto a cassettoni e carta da parati
Ispirazione per un ampio soggiorno stile marinaro chiuso con pareti grigie, parquet scuro, camino classico, cornice del camino in pietra, TV a parete, pavimento marrone, soffitto a cassettoni e carta da parati
Living con parquet scuro e camino classico - Foto e idee per arredare
9


