Living con parquet scuro e camino ad angolo - Foto e idee per arredare
Filtra anche per:
Budget
Ordina per:Popolari oggi
81 - 100 di 2.614 foto
1 di 3
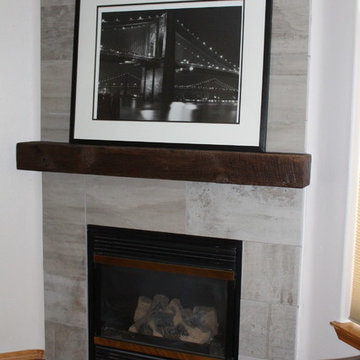
The mantle is made out of a solid piece of recycled barnwood giving it a rustic feel. The tile is ceramic with a wood grain design.
Immagine di un soggiorno design di medie dimensioni e aperto con parquet scuro, camino ad angolo, cornice del camino piastrellata e nessuna TV
Immagine di un soggiorno design di medie dimensioni e aperto con parquet scuro, camino ad angolo, cornice del camino piastrellata e nessuna TV
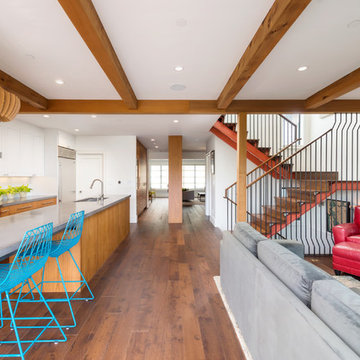
This home is in Noe Valley, a highly desirable and growing neighborhood of San Francisco. As young highly-educated families move into the area, we are remodeling and adding on to the aging homes found there. This project remodeled the entire existing two story house and added a third level, capturing the incredible views toward downtown. The design features integral color stucco, zinc roofing, an International Orange staircase, eco-teak cabinets and concrete counters. A flowing sequence of spaces were choreographed from the entry through to the family room.

Our Carmel design-build studio was tasked with organizing our client’s basement and main floor to improve functionality and create spaces for entertaining.
In the basement, the goal was to include a simple dry bar, theater area, mingling or lounge area, playroom, and gym space with the vibe of a swanky lounge with a moody color scheme. In the large theater area, a U-shaped sectional with a sofa table and bar stools with a deep blue, gold, white, and wood theme create a sophisticated appeal. The addition of a perpendicular wall for the new bar created a nook for a long banquette. With a couple of elegant cocktail tables and chairs, it demarcates the lounge area. Sliding metal doors, chunky picture ledges, architectural accent walls, and artsy wall sconces add a pop of fun.
On the main floor, a unique feature fireplace creates architectural interest. The traditional painted surround was removed, and dark large format tile was added to the entire chase, as well as rustic iron brackets and wood mantel. The moldings behind the TV console create a dramatic dimensional feature, and a built-in bench along the back window adds extra seating and offers storage space to tuck away the toys. In the office, a beautiful feature wall was installed to balance the built-ins on the other side. The powder room also received a fun facelift, giving it character and glitz.
---
Project completed by Wendy Langston's Everything Home interior design firm, which serves Carmel, Zionsville, Fishers, Westfield, Noblesville, and Indianapolis.
For more about Everything Home, see here: https://everythinghomedesigns.com/
To learn more about this project, see here:
https://everythinghomedesigns.com/portfolio/carmel-indiana-posh-home-remodel
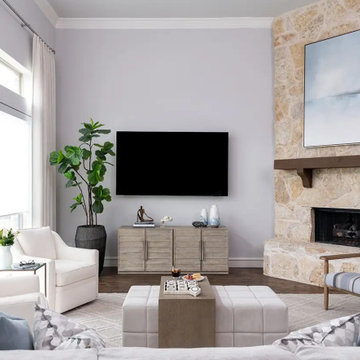
New to Dallas from California, this couple engaged us to fully furnish and partially renovate their new Frisco home. They were uncertain of what to do with their new-Texas sized house, nor did they know which style was most fitting, but we had loads of fun figuring that out with them! They knew they loved white and neutrals, yet needed to balance that affinity with functionality, suitable for their young children. We brought in furnishings with light toned woods, scaled to fill up their large spaces, along with light and bright performance fabrics that would hold up even with small children and a beloved (not so small) dog. Incorporating textures were key in keeping depth within the designs and appears in rugs, floor tiles, bedding, wallpaper, and fabrics throughout. The glass light fixtures, organic inspired artwork, and monochromatic tiles keep things feeling casually elegant and completely livable. All together, the result is just what they wanted…a beautiful, calm-inducing, comfortable place they are excited to call home.
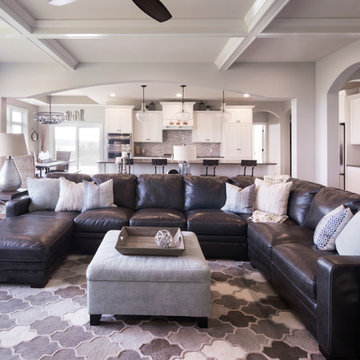
Designer: Dawn Adamec | Photographer: Sarah Utech
Foto di un grande soggiorno chic aperto con pareti grigie, parquet scuro, camino ad angolo, cornice del camino in mattoni, TV autoportante e pavimento marrone
Foto di un grande soggiorno chic aperto con pareti grigie, parquet scuro, camino ad angolo, cornice del camino in mattoni, TV autoportante e pavimento marrone
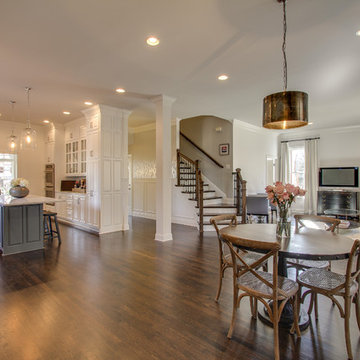
Ispirazione per un soggiorno tradizionale di medie dimensioni e aperto con sala formale, pareti bianche, parquet scuro, camino ad angolo, cornice del camino in legno e TV a parete
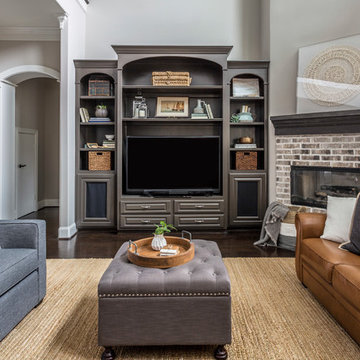
Photo by Kerry Kirk
Immagine di un soggiorno classico di medie dimensioni e aperto con pareti grigie, parquet scuro, camino ad angolo, cornice del camino in mattoni, parete attrezzata e pavimento nero
Immagine di un soggiorno classico di medie dimensioni e aperto con pareti grigie, parquet scuro, camino ad angolo, cornice del camino in mattoni, parete attrezzata e pavimento nero
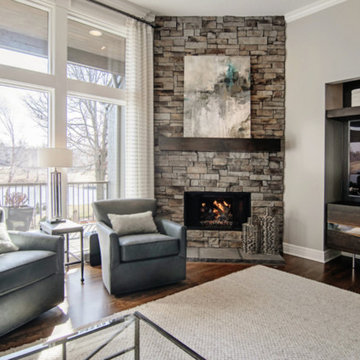
Katie Lonergan PureImagesKC
Ispirazione per un soggiorno classico di medie dimensioni e aperto con sala formale, pareti grigie, parquet scuro, camino ad angolo, cornice del camino in pietra e nessuna TV
Ispirazione per un soggiorno classico di medie dimensioni e aperto con sala formale, pareti grigie, parquet scuro, camino ad angolo, cornice del camino in pietra e nessuna TV
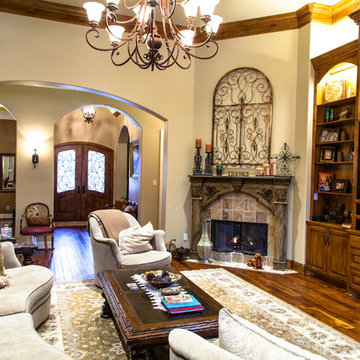
View looking back to Dining Room/Foyer from large Great Room. Great Room with custom built entertainment center.
Idee per un grande soggiorno american style aperto con parquet scuro, camino ad angolo, parete attrezzata, sala formale, pareti beige e cornice del camino piastrellata
Idee per un grande soggiorno american style aperto con parquet scuro, camino ad angolo, parete attrezzata, sala formale, pareti beige e cornice del camino piastrellata
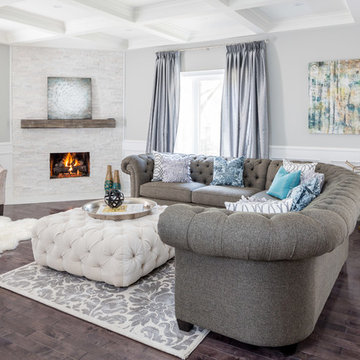
Wall colour: Benjamin Moore Stonington Gray - HC-170 Ceiling and Trim Decorator's White CC-20 Jason Hartog Photography
Esempio di un grande soggiorno classico aperto con pareti grigie, parquet scuro e camino ad angolo
Esempio di un grande soggiorno classico aperto con pareti grigie, parquet scuro e camino ad angolo
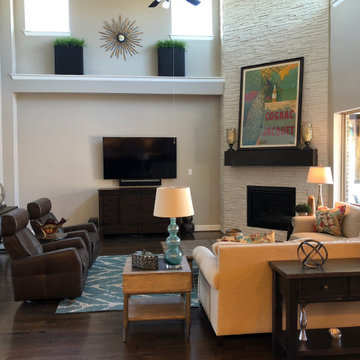
Contemporary Family Room with neutral sectional and leather chairs; colorful contemporary art and blue accents.
Ispirazione per un grande soggiorno design aperto con pareti bianche, parquet scuro, camino ad angolo, cornice del camino in pietra ricostruita, TV a parete, pavimento marrone e soffitto a volta
Ispirazione per un grande soggiorno design aperto con pareti bianche, parquet scuro, camino ad angolo, cornice del camino in pietra ricostruita, TV a parete, pavimento marrone e soffitto a volta
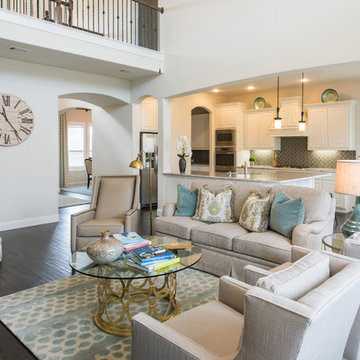
Michael Hunter
Ispirazione per un soggiorno chic di medie dimensioni e aperto con pareti bianche, parquet scuro, camino ad angolo e TV a parete
Ispirazione per un soggiorno chic di medie dimensioni e aperto con pareti bianche, parquet scuro, camino ad angolo e TV a parete
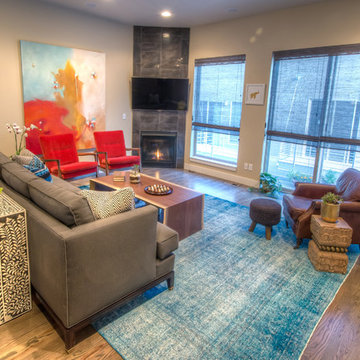
Ispirazione per un soggiorno minimalista di medie dimensioni e aperto con pareti beige, parquet scuro, camino ad angolo, cornice del camino in pietra e TV a parete
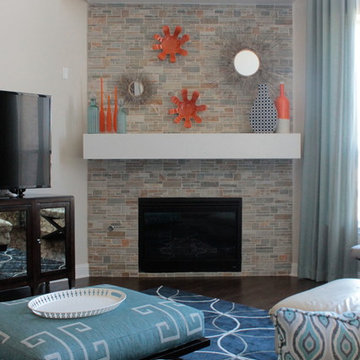
A bright airy living room turns into a pop of color with orange and navy accents.
Esempio di un grande soggiorno design aperto con pareti beige, parquet scuro, camino ad angolo, cornice del camino in pietra e TV autoportante
Esempio di un grande soggiorno design aperto con pareti beige, parquet scuro, camino ad angolo, cornice del camino in pietra e TV autoportante
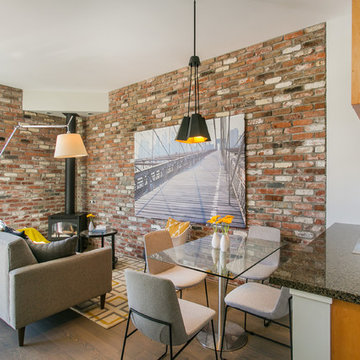
Idee per un piccolo soggiorno industriale aperto con camino ad angolo, sala formale, pareti bianche, parquet scuro, cornice del camino in metallo, nessuna TV e pavimento marrone

Foto di un soggiorno tradizionale di medie dimensioni con pareti bianche, camino ad angolo, cornice del camino in pietra, TV a parete, pavimento marrone, soffitto a volta e parquet scuro
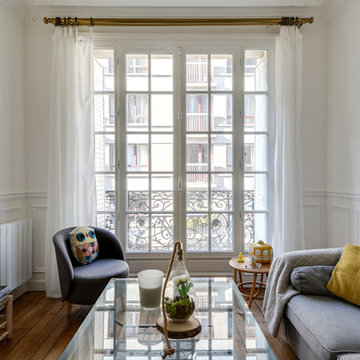
Romaric Gratadour
Immagine di un soggiorno classico di medie dimensioni e chiuso con parquet scuro, camino ad angolo e pavimento marrone
Immagine di un soggiorno classico di medie dimensioni e chiuso con parquet scuro, camino ad angolo e pavimento marrone
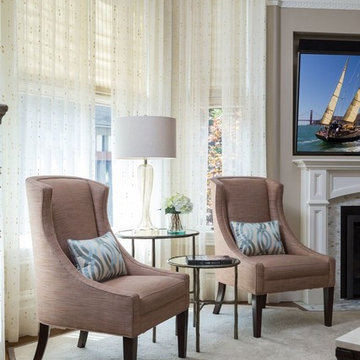
Interior Design:
Anne Norton
AND interior Design Studio
Berkeley, CA 94707
Idee per un grande soggiorno classico aperto con sala formale, pareti beige, parquet scuro, camino ad angolo, cornice del camino in pietra, parete attrezzata e pavimento beige
Idee per un grande soggiorno classico aperto con sala formale, pareti beige, parquet scuro, camino ad angolo, cornice del camino in pietra, parete attrezzata e pavimento beige
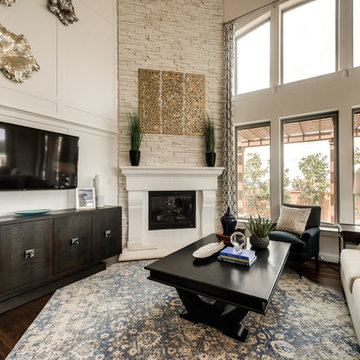
Grand Homes
Ispirazione per un grande soggiorno chic aperto con pareti bianche, parquet scuro, camino ad angolo, cornice del camino piastrellata e TV a parete
Ispirazione per un grande soggiorno chic aperto con pareti bianche, parquet scuro, camino ad angolo, cornice del camino piastrellata e TV a parete
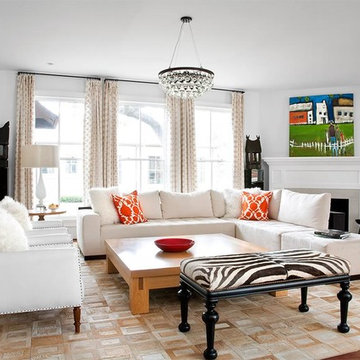
Immagine di un soggiorno contemporaneo con pareti bianche, parquet scuro, camino ad angolo e tappeto
Living con parquet scuro e camino ad angolo - Foto e idee per arredare
5


