Living con parquet chiaro e pavimento in sughero - Foto e idee per arredare
Filtra anche per:
Budget
Ordina per:Popolari oggi
121 - 140 di 142.955 foto
1 di 3

This home is a bachelor’s dream, but it didn’t start that way. It began with a young man purchasing his first single-family home in Westlake Village. The house was dated from the late 1980s, dark, and closed off. In other words, it felt like a man cave — not a home. It needed a masculine makeover.
He turned to his friend, who spoke highly of their experience with us. We had remodeled and designed their home, now known as the “Oak Park Soiree.” The result of this home’s new, open floorplan assured him we could provide the same flow and functionality to his own home. He put his trust in our hands, and the construction began.
The entry of our client’s original home had no “wow factor.” As you walked in, you noticed a staircase enclosed by a wall, making the space feel bulky and uninviting. Our team elevated the entry by designing a new modern staircase with a see-through railing. We even took advantage of the area under the stairs by building a wine cellar underneath it… because wine not?
Down the hall, the kitchen and family room used to be separated by a wall. The kitchen lacked countertop and storage space, and the family room had a high ceiling open to the second floor. This floorplan didn’t function well with our client’s lifestyle. He wanted one large space that allowed him to entertain family and friends while at the same time, not having to worry about noise traveling upstairs. Our architects crafted a new floorplan to make the kitchen, breakfast nook, and family room flow together as a great room. We removed the obstructing wall and enclosed the high ceiling above the family room by building a new loft space above.
The kitchen area of the great room is now the heart of the home! Our client and his guests have plenty of space to gather around the oversized island with additional seating. The walls are surrounded by custom Crystal cabinetry, and the countertops glisten with Vadara quartz, providing ample cooking and storage space. To top it all off, we installed several new appliances, including a built-in fridge and coffee machine, a Miele 48-inch range, and a beautifully designed boxed ventilation hood with brass strapping and contrasting color.
There is now an effortless transition from the kitchen to the family room, where your eyes are drawn to the newly centered, linear fireplace surrounded by floating shelves. Its backlighting spotlights the purposefully placed symmetrical décor inside it. Next to this focal point lies a LaCantina bi-fold door leading to the backyard’s sparkling new pool and additional outdoor living space. Not only does the wide door create a seamless transition to the outside, but it also brings an abundance of natural light into the home.
Once in need of a masculine makeover, this home’s sexy black and gold finishes paired with additional space for wine and guests to have a good time make it a bachelor’s dream.
Photographer: Andrew Orozco

Esempio di un soggiorno minimalista aperto con parquet chiaro, camino classico, cornice del camino piastrellata, travi a vista, pareti bianche, nessuna TV e pavimento marrone
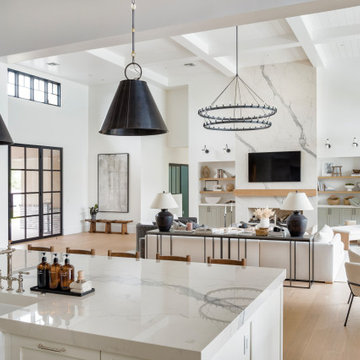
Esempio di un grande soggiorno classico aperto con sala giochi, pareti bianche, parquet chiaro, camino classico, cornice del camino in pietra, TV a parete, pavimento beige, soffitto a cassettoni e pannellatura
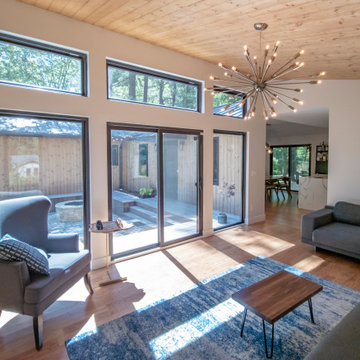
Expansive glass view from Living Room into Courtyard
Immagine di un piccolo soggiorno moderno chiuso con pareti bianche, parquet chiaro, nessun camino, TV autoportante, pavimento marrone e soffitto in legno
Immagine di un piccolo soggiorno moderno chiuso con pareti bianche, parquet chiaro, nessun camino, TV autoportante, pavimento marrone e soffitto in legno
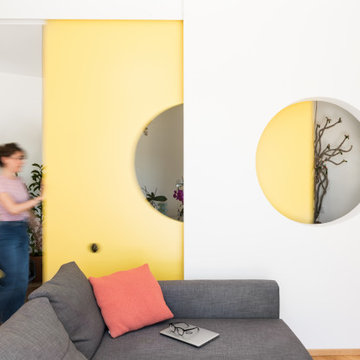
Dettaglio della parete scorrevole, realizzata su misura, che divide il soggiorno dalla zona studio.
Idee per un ampio soggiorno contemporaneo aperto con sala formale, pareti bianche, parquet chiaro e pavimento marrone
Idee per un ampio soggiorno contemporaneo aperto con sala formale, pareti bianche, parquet chiaro e pavimento marrone

A modern farmhouse living room designed for a new construction home in Vienna, VA.
Ispirazione per un grande soggiorno country aperto con pareti bianche, parquet chiaro, camino lineare Ribbon, cornice del camino piastrellata, TV a parete, pavimento beige, travi a vista e pareti in perlinato
Ispirazione per un grande soggiorno country aperto con pareti bianche, parquet chiaro, camino lineare Ribbon, cornice del camino piastrellata, TV a parete, pavimento beige, travi a vista e pareti in perlinato
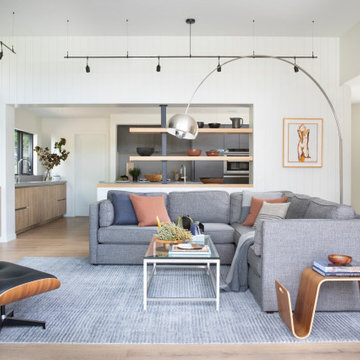
Open Living Room with 10' ceilings. Floating shelves separate space to kitchen beyond.
Ispirazione per un soggiorno scandinavo di medie dimensioni e aperto con pareti bianche, parquet chiaro, TV a parete e pavimento marrone
Ispirazione per un soggiorno scandinavo di medie dimensioni e aperto con pareti bianche, parquet chiaro, TV a parete e pavimento marrone

Immagine di un grande soggiorno country aperto con pareti bianche, parquet chiaro, camino lineare Ribbon, cornice del camino in pietra, TV a parete e soffitto a volta

We took advantage of the double volume ceiling height in the living room and added millwork to the stone fireplace, a reclaimed wood beam and a gorgeous, chandelier. The sliding doors lead out to the sundeck and the lake beyond. TV's mounted above fireplaces tend to be a little high for comfortable viewing from the sofa, so this tv is mounted on a pull down bracket for use when the fireplace is not turned on.
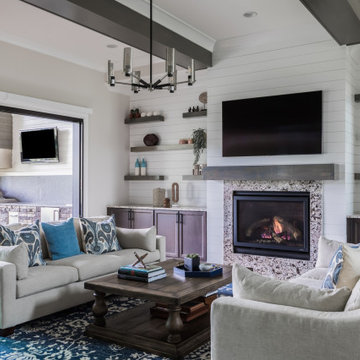
Lots of natural light, a relaxing color scheme, white sofas, floating shelves and a fireplace create a perfect getaway right in your own home!
Esempio di un soggiorno tradizionale di medie dimensioni e aperto con parquet chiaro, camino classico, cornice del camino in pietra, TV a parete, travi a vista, pareti bianche e pareti in perlinato
Esempio di un soggiorno tradizionale di medie dimensioni e aperto con parquet chiaro, camino classico, cornice del camino in pietra, TV a parete, travi a vista, pareti bianche e pareti in perlinato
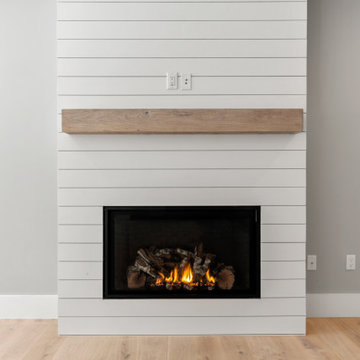
Ispirazione per un grande soggiorno country chiuso con pareti grigie, parquet chiaro, camino classico, cornice del camino in perlinato e TV a parete
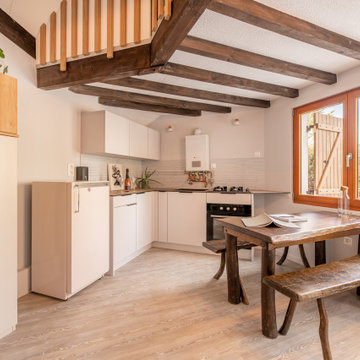
Nos équipes d'architectes d'intérieur à Pontarlier ont proposé un aménagement sur mesure pour ce chalet dans les montagnes. Tout en gardant l'esprit chalet avec ses essences de bois rustiques, ils ont pu apporter une touche de modernité en intégrant des meubles sur mesure en mélamine laqué beige et placage bois véritable. En mezzanine, un claustra en bois vient délimiter et sécuriser l'espace de nuit. On accède à la mezzanine à l'aide d'une échelle en bois dans la même essence que les autres décors bois.
Meuble suspendu de salle de bain en décor bois clair.
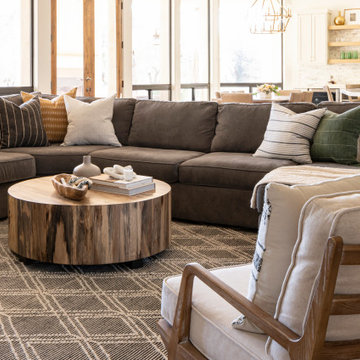
Esempio di un soggiorno classico con parquet chiaro, camino ad angolo e cornice del camino piastrellata
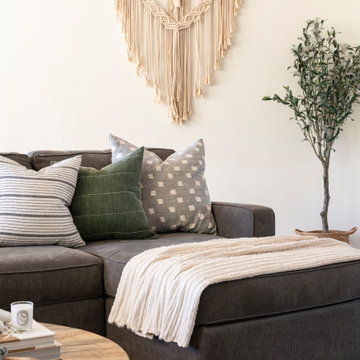
Immagine di un soggiorno classico con parquet chiaro, camino ad angolo e cornice del camino piastrellata

The grand living room needed large focal pieces, so our design team began by selecting the large iron chandelier to anchor the space. The black iron of the chandelier echoes the black window trim of the two story windows and fills the volume of space nicely. The plain fireplace wall was underwhelming, so our team selected four slabs of premium Calcutta gold marble and butterfly bookmatched the slabs to add a sophisticated focal point. Tall sheer drapes add height and subtle drama to the space. The comfortable sectional sofa and woven side chairs provide the perfect space for relaxing or for entertaining guests. Woven end tables, a woven table lamp, woven baskets and tall olive trees add texture and a casual touch to the space. The expansive sliding glass doors provide indoor/outdoor entertainment and ease of traffic flow when a large number of guests are gathered.
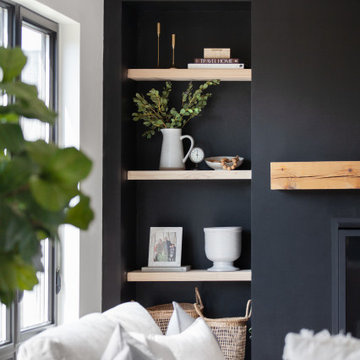
Beautiful installation featuring our reclaimed timbers, fireplace mantel and custom shelving.
Immagine di un soggiorno nordico con pareti nere, parquet chiaro, camino classico e travi a vista
Immagine di un soggiorno nordico con pareti nere, parquet chiaro, camino classico e travi a vista

This beautiful custom home built by Bowlin Built and designed by Boxwood Avenue in the Reno Tahoe area features creamy walls painted with Benjamin Moore's Swiss Coffee and white oak floating shelves with lovely details throughout! The cement fireplace and European oak flooring compliments the beautiful light fixtures and french Green front door!
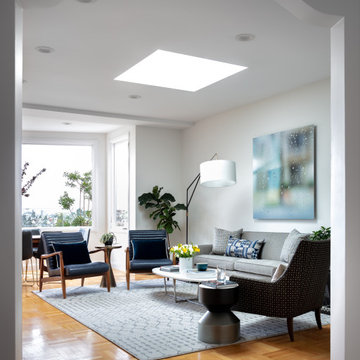
Not quite ready to jump both feet into the closed floor plan trend? The large archways in the featured home this week are a great way to dip your toes into the idea! By adding these large archways, we created the feel of a separate space without sacrificing light or the flow of the floor plan.
#luxuryhomes #luxurylifestyle #luxuriouslifestyle #dreamhome #luxurydesign #darkdecor #moderndesign
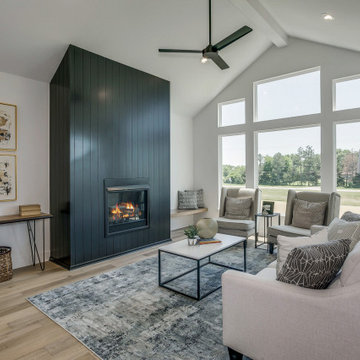
Immagine di un soggiorno country di medie dimensioni e aperto con parquet chiaro, camino classico, cornice del camino in perlinato e soffitto a volta
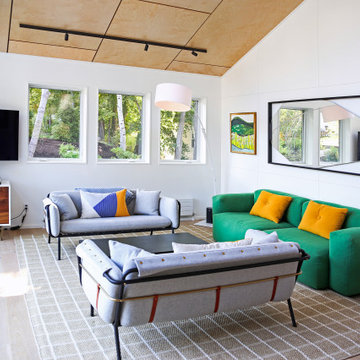
Esempio di un grande soggiorno moderno aperto con pareti bianche, parquet chiaro e soffitto in legno
Living con parquet chiaro e pavimento in sughero - Foto e idee per arredare
7


