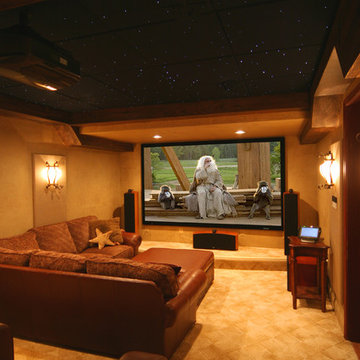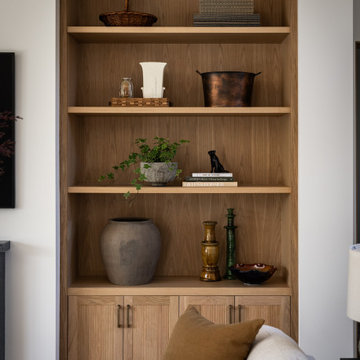Living con parquet chiaro e moquette - Foto e idee per arredare
Filtra anche per:
Budget
Ordina per:Popolari oggi
121 - 140 di 209.967 foto
1 di 3

Idee per un grande soggiorno contemporaneo con parquet chiaro, cornice del camino in pietra, pareti bianche, camino lineare Ribbon e nessuna TV
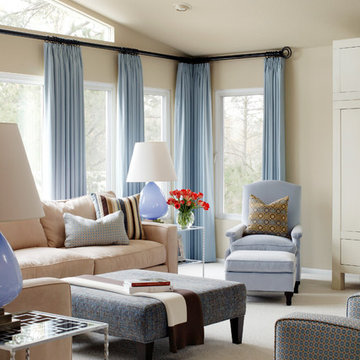
Walls are Sherwin Williams Wool Skein.
Esempio di un soggiorno chic chiuso e di medie dimensioni con sala formale, pareti beige e moquette
Esempio di un soggiorno chic chiuso e di medie dimensioni con sala formale, pareti beige e moquette
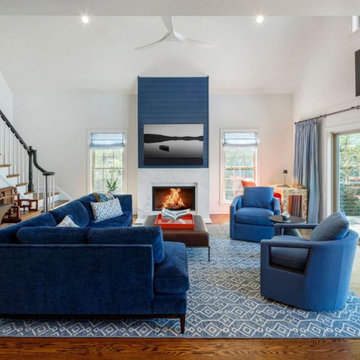
Client's own antique Asian chairs set a style direction for small moments in the living room. The small desk design allows open view of the lake while working. L shaped sofa met the request to be able to see the lake and see the flat screen as well. Swivel chairs provide flexibility to see view and screen as well. Custom stone fireplace surround replaced the old wooden unit. Blue shiplap accent wall at the fireplace creates a focal point for the room. New paint and floor finish opens up the loft living room.
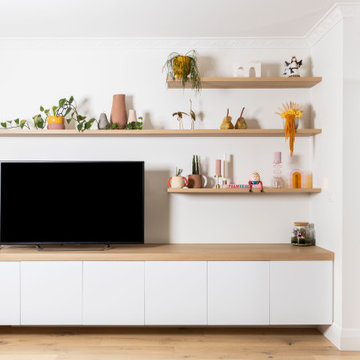
Immagine di un soggiorno minimal di medie dimensioni e aperto con pareti bianche, parquet chiaro e parete attrezzata
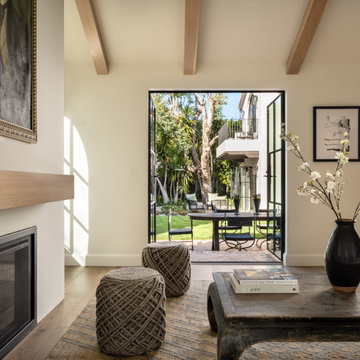
Step into serenity.
Esempio di un grande soggiorno mediterraneo aperto con pareti bianche, parquet chiaro, camino classico, cornice del camino in intonaco, nessuna TV, pavimento beige e soffitto a volta
Esempio di un grande soggiorno mediterraneo aperto con pareti bianche, parquet chiaro, camino classico, cornice del camino in intonaco, nessuna TV, pavimento beige e soffitto a volta
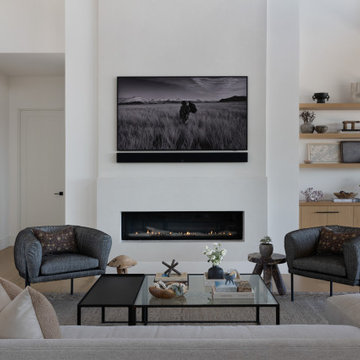
Esempio di un soggiorno chic aperto con pareti bianche, parquet chiaro, cornice del camino in intonaco, TV a parete e soffitto a volta
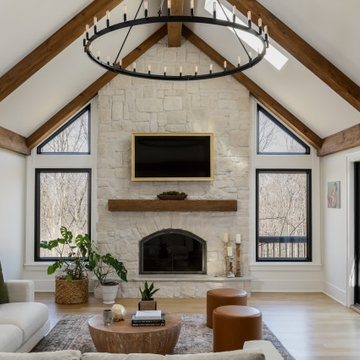
The grand living room is one of the centerpieces of this Tudor style home nestled in the wooded suburbs of Warren, NJ. The wood beam details, dramatic light fixture and stone fireplace where design elements that truly add character to the home.
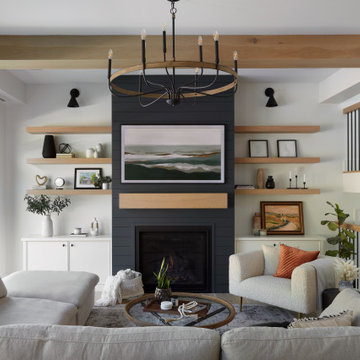
Step into a harmonious blend of modern sophistication and rustic charm in this inviting living room. The centrepiece of the space is a sleek media wall adorned with white oak floating shelves, providing both functional storage and a stylish display area for books, art pieces, and cherished mementos.
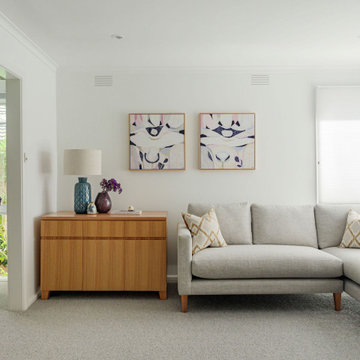
Bespoke timber furniture and upholstery, designed and made by local manufacturers in Melbourne. Local artists' artwork. Honeycomb blinds complete the simplistic look.

Esempio di un soggiorno minimal aperto con parquet chiaro, camino lineare Ribbon, cornice del camino in pietra ricostruita, TV a parete e pavimento beige
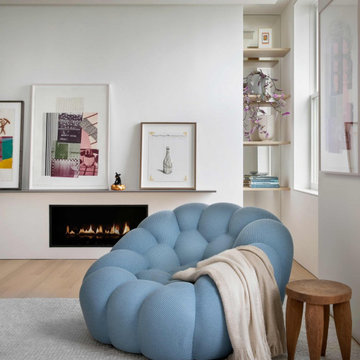
Experience urban sophistication meets artistic flair in this unique Chicago residence. Combining urban loft vibes with Beaux Arts elegance, it offers 7000 sq ft of modern luxury. Serene interiors, vibrant patterns, and panoramic views of Lake Michigan define this dreamy lakeside haven.
This living room design is all about luxury and comfort. Bright and airy, with cozy furnishings and pops of color from art and decor, it's a serene retreat for relaxation and entertainment.
---
Joe McGuire Design is an Aspen and Boulder interior design firm bringing a uniquely holistic approach to home interiors since 2005.
For more about Joe McGuire Design, see here: https://www.joemcguiredesign.com/
To learn more about this project, see here:
https://www.joemcguiredesign.com/lake-shore-drive

This full home mid-century remodel project is in an affluent community perched on the hills known for its spectacular views of Los Angeles. Our retired clients were returning to sunny Los Angeles from South Carolina. Amidst the pandemic, they embarked on a two-year-long remodel with us - a heartfelt journey to transform their residence into a personalized sanctuary.
Opting for a crisp white interior, we provided the perfect canvas to showcase the couple's legacy art pieces throughout the home. Carefully curating furnishings that complemented rather than competed with their remarkable collection. It's minimalistic and inviting. We created a space where every element resonated with their story, infusing warmth and character into their newly revitalized soulful home.

Foto di un soggiorno contemporaneo con pareti grigie, moquette, TV a parete e pavimento grigio
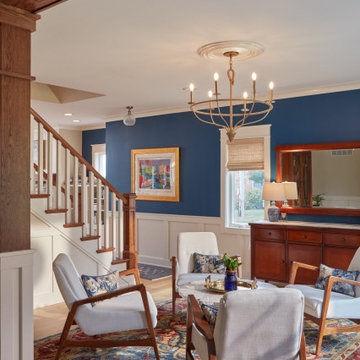
Foto di un soggiorno costiero con pareti blu, parquet chiaro, pavimento beige e boiserie

Immagine di un soggiorno chic con pareti beige, parquet chiaro, camino lineare Ribbon, cornice del camino in pietra, TV a parete, pavimento beige e pannellatura
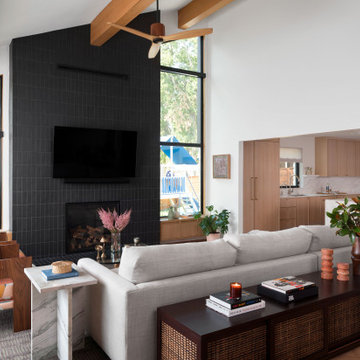
Beautiful open living room with ceiling beams and fireplace.
Ispirazione per un soggiorno classico aperto con parquet chiaro, camino classico, cornice del camino piastrellata, TV a parete e travi a vista
Ispirazione per un soggiorno classico aperto con parquet chiaro, camino classico, cornice del camino piastrellata, TV a parete e travi a vista
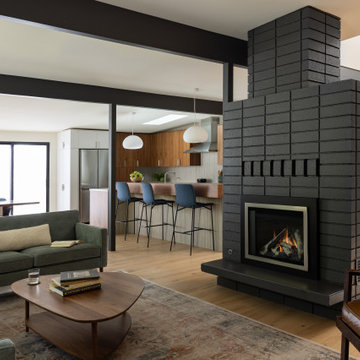
Foto di un soggiorno minimalista di medie dimensioni e aperto con parquet chiaro, camino bifacciale, cornice del camino in mattoni, pavimento beige e travi a vista
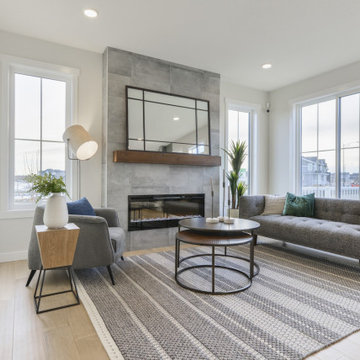
warm grey fireplace, simple and elegant, clean lines, ultra clean colours
Idee per un grande soggiorno minimalista aperto con pareti bianche, parquet chiaro, camino classico, cornice del camino piastrellata, TV a parete e pavimento beige
Idee per un grande soggiorno minimalista aperto con pareti bianche, parquet chiaro, camino classico, cornice del camino piastrellata, TV a parete e pavimento beige
Living con parquet chiaro e moquette - Foto e idee per arredare
7



