Living con parquet chiaro e cornice del camino in legno - Foto e idee per arredare
Filtra anche per:
Budget
Ordina per:Popolari oggi
161 - 180 di 4.664 foto
1 di 3
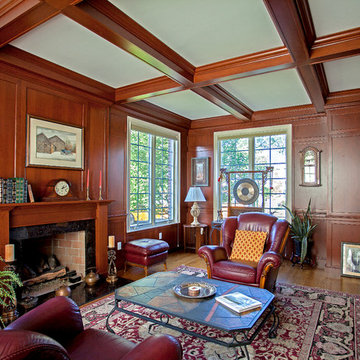
Idee per un grande soggiorno tradizionale chiuso con libreria, parquet chiaro, camino classico e cornice del camino in legno
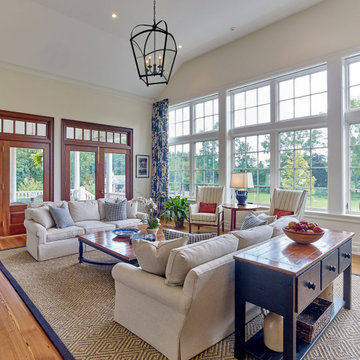
New family room with vaulted ceiling, casement windows with transoms, and french doors with transoms leading out to covered porch in new addition to historic 1830s farmhouse.
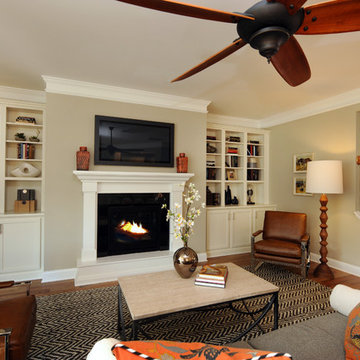
David Sciabarasi
Foto di un grande soggiorno chic aperto con pareti beige, parquet chiaro, camino classico, cornice del camino in legno e nessuna TV
Foto di un grande soggiorno chic aperto con pareti beige, parquet chiaro, camino classico, cornice del camino in legno e nessuna TV

Contemporary living room
Ispirazione per un grande soggiorno classico chiuso con pareti bianche, parquet chiaro, camino bifacciale, cornice del camino in legno, pavimento marrone e carta da parati
Ispirazione per un grande soggiorno classico chiuso con pareti bianche, parquet chiaro, camino bifacciale, cornice del camino in legno, pavimento marrone e carta da parati
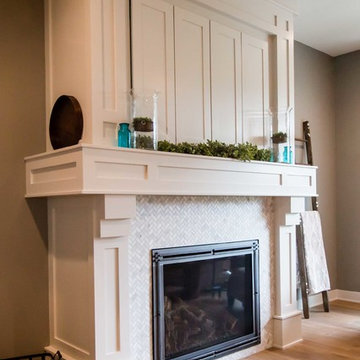
Foto di un grande soggiorno country chiuso con sala formale, pareti grigie, parquet chiaro, camino classico, cornice del camino in legno, nessuna TV e pavimento beige
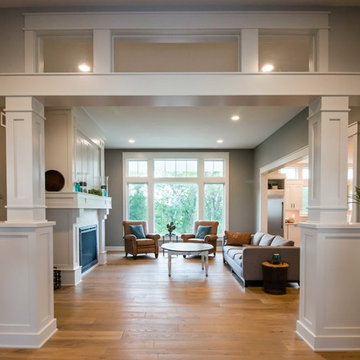
Immagine di un grande soggiorno country chiuso con sala formale, pareti grigie, parquet chiaro, camino classico, cornice del camino in legno, nessuna TV e pavimento beige
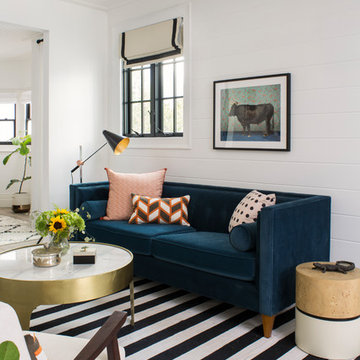
Meghan Bob Photography
Idee per un soggiorno classico di medie dimensioni con pareti bianche, parquet chiaro, camino lineare Ribbon, cornice del camino in legno, TV a parete e pavimento marrone
Idee per un soggiorno classico di medie dimensioni con pareti bianche, parquet chiaro, camino lineare Ribbon, cornice del camino in legno, TV a parete e pavimento marrone
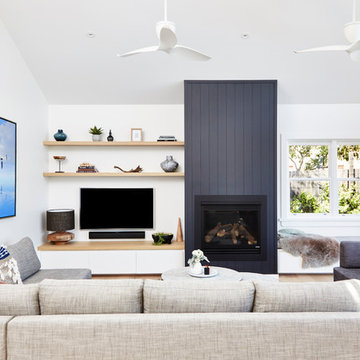
Benito Martin
Foto di un soggiorno minimal con pareti bianche, parquet chiaro, stufa a legna, cornice del camino in legno e TV a parete
Foto di un soggiorno minimal con pareti bianche, parquet chiaro, stufa a legna, cornice del camino in legno e TV a parete

4 Chartier Circle is a sun soaked 5000+ square foot, custom built home that sits a-top Ocean Cliff in Newport Rhode Island. The home features custom finishes, lighting and incredible views. This home features five bedrooms and six bathrooms, a 3 car garage, exterior patio with gas fired, fire pit a fully finished basement and a third floor master suite complete with it's own wet bar. The home also features a spacious balcony in each master suite, designer bathrooms and an incredible chef's kitchen and butlers pantry. The views from all angles of this home are spectacular.
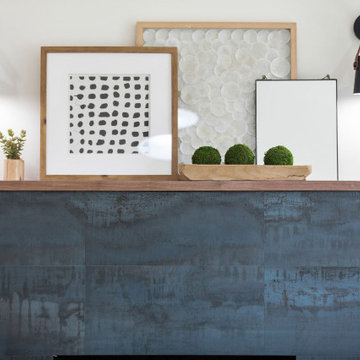
Down-to-studs renovation that included floor plan modifications, kitchen renovation, bathroom renovations, creation of a primary bed/bath suite, fireplace cosmetic improvements, lighting/flooring/paint throughout. Exterior improvements included cedar siding, paint, landscaping, handrail.
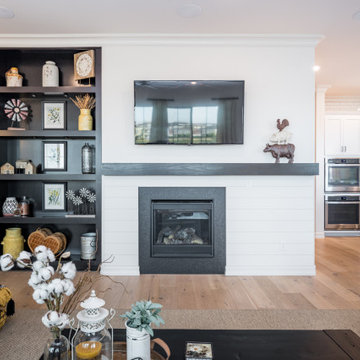
A feature wall can create a dramatic focal point in any room. Some of our favorites happen to be ship-lap. It's truly amazing when you work with clients that let us transform their home from stunning to spectacular. The reveal for this project was ship-lap walls within a wine, dining room, and a fireplace facade. Feature walls can be a powerful way to modify your space.
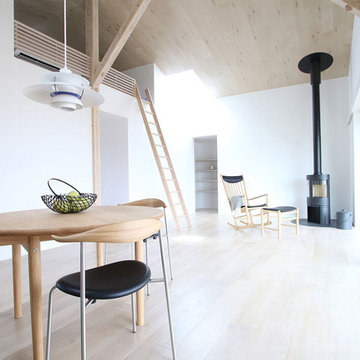
CSH #56 V House
190mm幅のオークで構成された天井と床。
ワイドプランクならではの存在感。
Immagine di un soggiorno scandinavo stile loft con pareti bianche, parquet chiaro, camino ad angolo, cornice del camino in legno, TV a parete e pavimento bianco
Immagine di un soggiorno scandinavo stile loft con pareti bianche, parquet chiaro, camino ad angolo, cornice del camino in legno, TV a parete e pavimento bianco
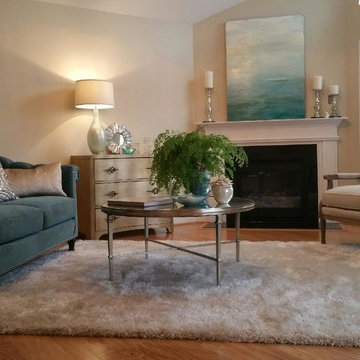
Ispirazione per un piccolo soggiorno tradizionale aperto con sala formale, pareti beige, parquet chiaro, camino classico, cornice del camino in legno, nessuna TV e pavimento marrone
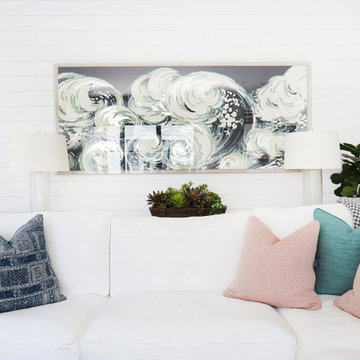
Interior Design by Blackband Design
Home Build | Design | Materials by Graystone Custom Builders
Photography by Tessa Neustadt
Ispirazione per un soggiorno costiero di medie dimensioni e chiuso con pareti bianche, parquet chiaro, camino classico, cornice del camino in legno e TV a parete
Ispirazione per un soggiorno costiero di medie dimensioni e chiuso con pareti bianche, parquet chiaro, camino classico, cornice del camino in legno e TV a parete
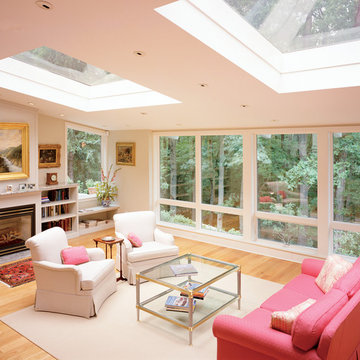
Art Studio / Sunroom addition. Multiple floor levels due to house being on a hillside. Project located in Lederach, Montgomery County, PA.
Foto di un'ampia veranda contemporanea con parquet chiaro, cornice del camino in legno e lucernario
Foto di un'ampia veranda contemporanea con parquet chiaro, cornice del camino in legno e lucernario

The room is designed with the palette of a Conch shell in mind. Pale pink silk-look wallpaper lines the walls, while a Florentine inspired watercolor mural adorns the ceiling and backsplash of the custom built bookcases.
A French caned daybed centers the room-- a place to relax and take an afternoon nap, while a silk velvet clad chaise is ideal for reading.
Books of natural wonders adorn the lacquered oak table in the corner. A vintage mirror coffee table reflects the light. Shagreen end tables add a bit of texture befitting the coastal atmosphere.
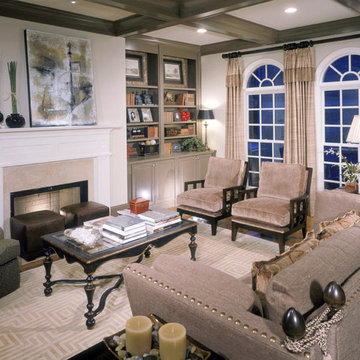
In this cozy Atlanta living room, ottomans are usually stored in front of the fireplace. Lightweight furniture like ottomans and chairs with wood frames are easier to move when the need arises.
Scott Moore Photography
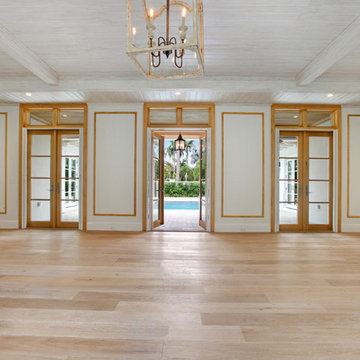
Tucked away in the North Beach ocean district of Delray Beach, this unique custom home features the pool and deck in the front of the home. Upon entrance to the authentic Chicago Brick paved driveway, you will notice no garage present, nor an entry door. In replacement, louvered gates and shutters with white framed french doors wrap the exterior of the home. With the focus of the home on beautiful outdoor living spaces, including a large covered loggia, second floor balconies, and gorgeous landscape, this South Florida beach house encompasses a relaxing retreat sensation. Interior features such as drift wood floors, painted mosaics, custom handmade Mexican tiles, and vintage inspired interior doors bring tradition alive. Robert Stevens Photography
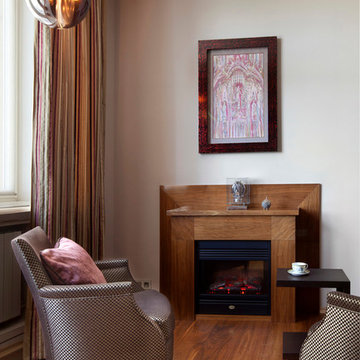
фотограф Д. Лившиц
Esempio di un grande soggiorno design con parquet chiaro, cornice del camino in legno, pareti bianche e camino classico
Esempio di un grande soggiorno design con parquet chiaro, cornice del camino in legno, pareti bianche e camino classico
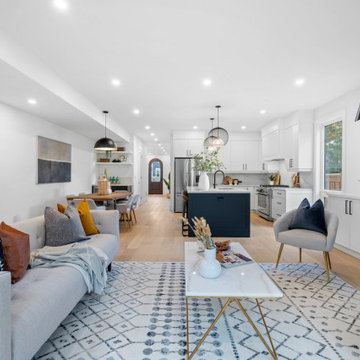
New Age Design
Ispirazione per un soggiorno tradizionale di medie dimensioni e aperto con pareti bianche, parquet chiaro, camino lineare Ribbon, cornice del camino in legno e TV a parete
Ispirazione per un soggiorno tradizionale di medie dimensioni e aperto con pareti bianche, parquet chiaro, camino lineare Ribbon, cornice del camino in legno e TV a parete
Living con parquet chiaro e cornice del camino in legno - Foto e idee per arredare
9


