Living con parquet chiaro e camino classico - Foto e idee per arredare
Filtra anche per:
Budget
Ordina per:Popolari oggi
141 - 160 di 42.476 foto
1 di 3
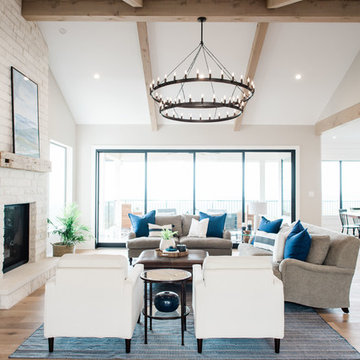
Madeline Harper Photography
Foto di un grande soggiorno classico aperto con pareti grigie, parquet chiaro, camino classico, cornice del camino in pietra, TV a parete e pavimento marrone
Foto di un grande soggiorno classico aperto con pareti grigie, parquet chiaro, camino classico, cornice del camino in pietra, TV a parete e pavimento marrone
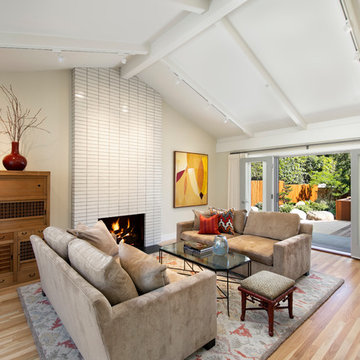
Jim Bartsch
Esempio di un soggiorno minimalista con sala formale, pareti beige, parquet chiaro, camino classico e cornice del camino piastrellata
Esempio di un soggiorno minimalista con sala formale, pareti beige, parquet chiaro, camino classico e cornice del camino piastrellata
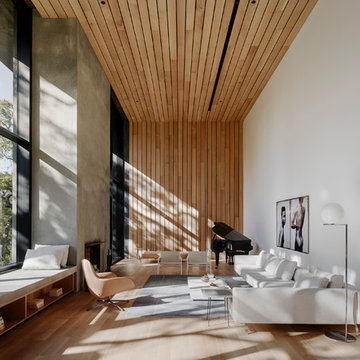
Architect - Faulkner Architects | Photographer - Joe Fletcher
Esempio di un soggiorno minimalista con sala della musica, pareti bianche, parquet chiaro, camino classico, cornice del camino in cemento e tappeto
Esempio di un soggiorno minimalista con sala della musica, pareti bianche, parquet chiaro, camino classico, cornice del camino in cemento e tappeto

2018 Artisan Home Tour
Photo: LandMark Photography
Builder: City Homes, LLC
Idee per un soggiorno costiero con sala formale, pareti grigie, parquet chiaro, camino classico, cornice del camino piastrellata e tappeto
Idee per un soggiorno costiero con sala formale, pareti grigie, parquet chiaro, camino classico, cornice del camino piastrellata e tappeto
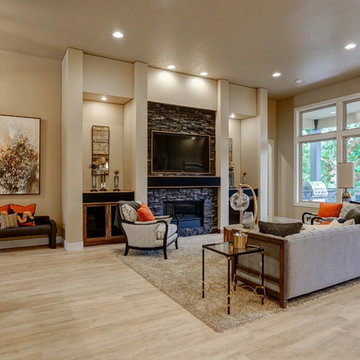
Foto di un soggiorno chic di medie dimensioni e aperto con pareti beige, parquet chiaro, camino classico, cornice del camino in pietra, TV a parete e pavimento beige

The original firebox was saved and a new tile surround was added. The new mantle is made of an original ceiling beam that was removed for the remodel. The hearth is bluestone.
Tile from Heath Ceramics in LA.
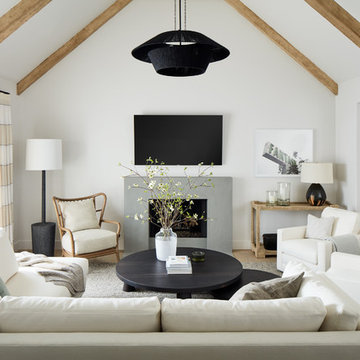
Pebble Beach Family Room. Floating wooden shelves, white counters. Photographer: John Merkl
Esempio di un soggiorno costiero di medie dimensioni e aperto con pareti bianche, camino classico, TV a parete, parquet chiaro, cornice del camino in cemento e tappeto
Esempio di un soggiorno costiero di medie dimensioni e aperto con pareti bianche, camino classico, TV a parete, parquet chiaro, cornice del camino in cemento e tappeto
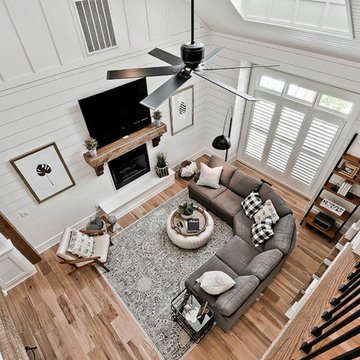
Foto di un grande soggiorno stile americano aperto con pareti bianche, parquet chiaro, camino classico, cornice del camino in legno e TV a parete
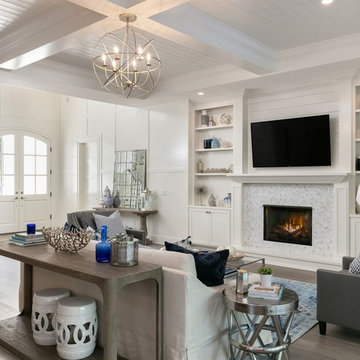
Ispirazione per un soggiorno costiero di medie dimensioni e aperto con pareti bianche, cornice del camino piastrellata, TV a parete, parquet chiaro, camino classico e pavimento marrone

Esempio di un soggiorno country con sala formale, pareti bianche, parquet chiaro, camino classico, cornice del camino in legno, nessuna TV e pavimento marrone
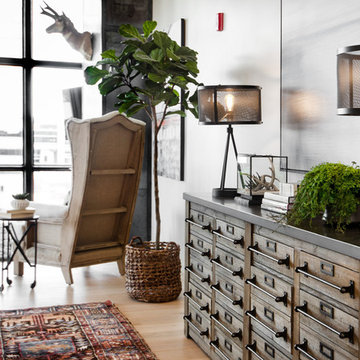
Allison Corona
Ispirazione per un soggiorno contemporaneo di medie dimensioni e stile loft con pareti beige, parquet chiaro, camino classico e cornice del camino in metallo
Ispirazione per un soggiorno contemporaneo di medie dimensioni e stile loft con pareti beige, parquet chiaro, camino classico e cornice del camino in metallo
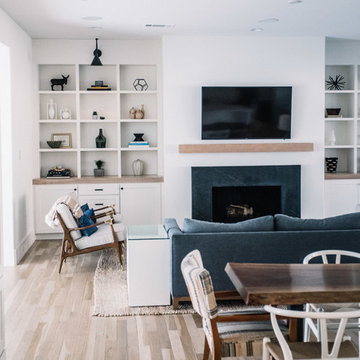
Idee per un soggiorno chic aperto con pareti bianche, parquet chiaro, camino classico, TV a parete e tappeto

New game room is a sophisticated man cave with Caldera split face stone wall, high Fleetwood windows, Italian pool table and Heppner Hardwoods engineered white oak floor.
The existing fireplace was re-purposed with new distressed steel surround salvaged from old rusted piers.
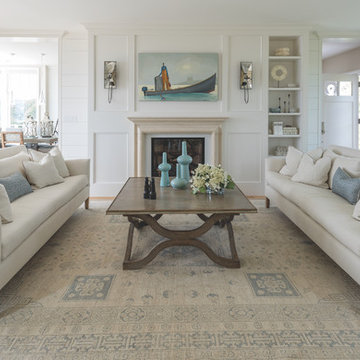
Ispirazione per un soggiorno costiero chiuso e di medie dimensioni con sala formale, pareti bianche, camino classico, parquet chiaro, nessuna TV, pavimento marrone e tappeto
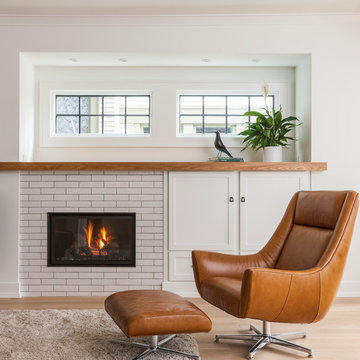
Interior Design by ecd Design LLC
This newly remodeled home was transformed top to bottom. It is, as all good art should be “A little something of the past and a little something of the future.” We kept the old world charm of the Tudor style, (a popular American theme harkening back to Great Britain in the 1500’s) and combined it with the modern amenities and design that many of us have come to love and appreciate. In the process, we created something truly unique and inspiring.
RW Anderson Homes is the premier home builder and remodeler in the Seattle and Bellevue area. Distinguished by their excellent team, and attention to detail, RW Anderson delivers a custom tailored experience for every customer. Their service to clients has earned them a great reputation in the industry for taking care of their customers.
Working with RW Anderson Homes is very easy. Their office and design team work tirelessly to maximize your goals and dreams in order to create finished spaces that aren’t only beautiful, but highly functional for every customer. In an industry known for false promises and the unexpected, the team at RW Anderson is professional and works to present a clear and concise strategy for every project. They take pride in their references and the amount of direct referrals they receive from past clients.
RW Anderson Homes would love the opportunity to talk with you about your home or remodel project today. Estimates and consultations are always free. Call us now at 206-383-8084 or email Ryan@rwandersonhomes.com.
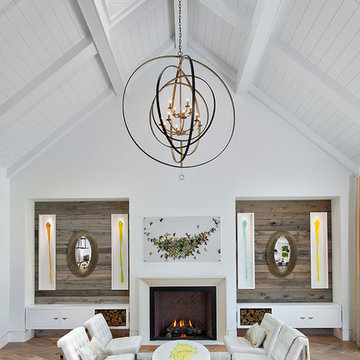
Esempio di un soggiorno country con pareti bianche, parquet chiaro, camino classico e pavimento beige
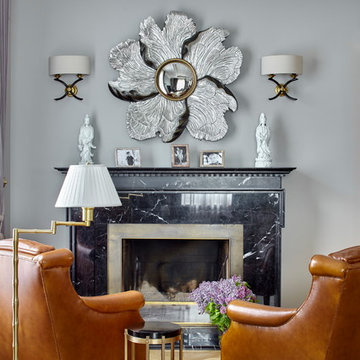
Сергей Ананьев
Foto di un soggiorno tradizionale con pareti grigie, parquet chiaro, camino classico, cornice del camino in pietra e pavimento beige
Foto di un soggiorno tradizionale con pareti grigie, parquet chiaro, camino classico, cornice del camino in pietra e pavimento beige
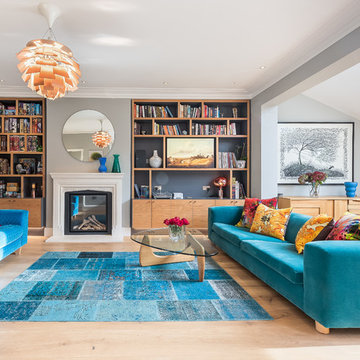
Idee per un soggiorno design di medie dimensioni e aperto con pareti grigie, parquet chiaro, camino classico e pavimento marrone
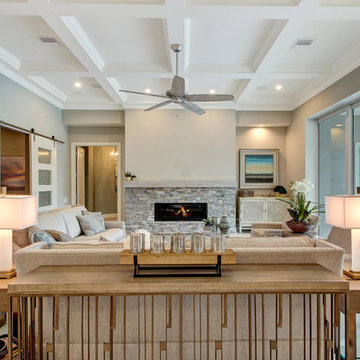
Wall paint: SW 7029 Agreeable Gray
Sofas & decorative pillows: Lexington Home Furniture
Leather Chairs: Lexington Home Furniture
Cocktail Table: Lexington Home Furniture
Round Accent Table: Lexington Home Furniture
Rug: Jaipur Rugs
Lamps: Uttermost
Fireplace Surround: Dal Golden Sun S783 Dry Stacked Stone
Accessories: Uttermost & Mercana
Flooring: Mohawk -- Artistic, Artic White Oak Hardwood Flooring
Sofa Table: Lexington Furniture
End Tables: Lexington Furniture
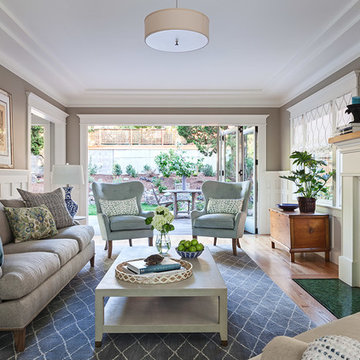
Michele Lee Wilson
Immagine di un soggiorno chic chiuso con sala formale, pareti grigie, parquet chiaro, camino classico, cornice del camino piastrellata, nessuna TV e pavimento marrone
Immagine di un soggiorno chic chiuso con sala formale, pareti grigie, parquet chiaro, camino classico, cornice del camino piastrellata, nessuna TV e pavimento marrone
Living con parquet chiaro e camino classico - Foto e idee per arredare
8


