Living con pareti verdi - Foto e idee per arredare
Filtra anche per:
Budget
Ordina per:Popolari oggi
81 - 100 di 1.062 foto
1 di 3
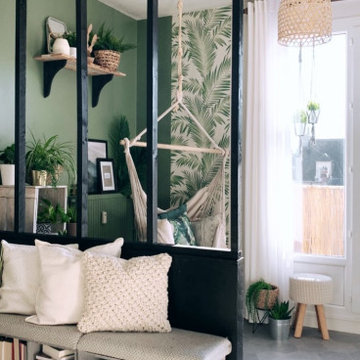
Immagine di un soggiorno aperto con pareti verdi, pavimento in linoleum e carta da parati
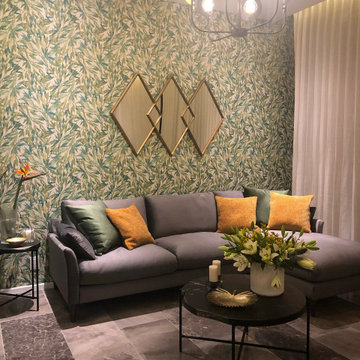
Idee per un soggiorno di medie dimensioni e stile loft con sala formale, pareti verdi, TV a parete e carta da parati
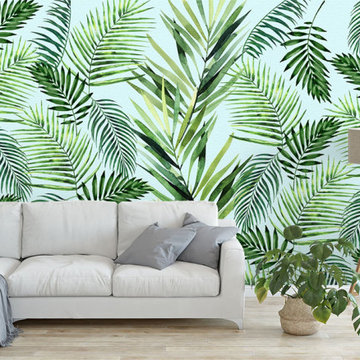
FUN AND SUNSHINE THERE'S ENOUGH FOR EVERYONE! - 'Club Tropicana' Wham!
Wham! is right everyone there’s more than enough ‘Tropical Ferns’ wallpaper to go around! ?
Create your very own tropical sunshine paradise in your business or living space. Perfect for those who enjoy basking in the sun and want an extra dose of natures tropical good energy! ☀️

There is only one name " just imagine wallpapers" in the field of wallpaper installation service in kolkata. They are the best wallpaper importer in kolkata as well as the best wallpaper dealer in kolkata. They provides the customer the best wallpaper at the cheapest price in kolkata.
visit for more info - https://justimaginewallpapers.com/
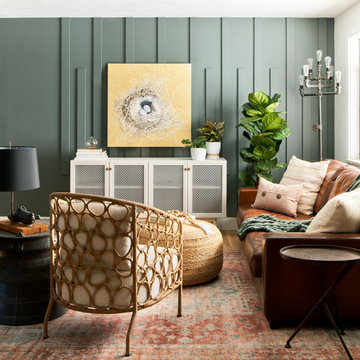
MOTIF transformed a standard living room with beige carpet and beige walls into this artful and inviting room. Adding moody color and texture to the walls, a cozy chair, some textured and patterned pillows, a few plants, a new rug, side tables and a piece for storage, this once baren room is now a charming place to hang out.
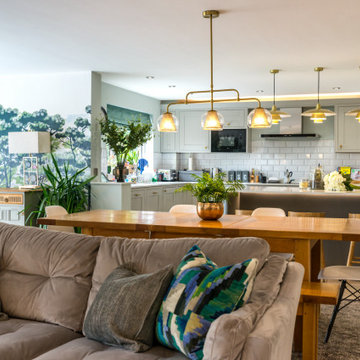
Cozy and contemporary family home, full of character, featuring oak wall panelling, gentle green / teal / grey scheme and soft tones. For more projects, go to www.ihinteriors.co.uk
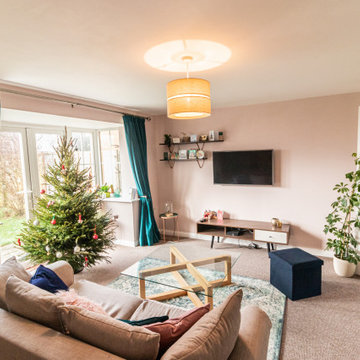
Foto di un soggiorno minimalista di medie dimensioni e chiuso con pareti verdi, moquette, pavimento marrone e carta da parati
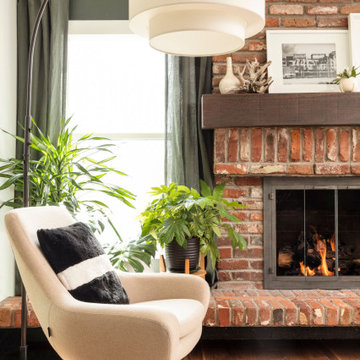
Ispirazione per un grande soggiorno moderno aperto con pareti verdi, pavimento in legno massello medio, camino classico, cornice del camino in mattoni, pavimento marrone, soffitto ribassato e carta da parati
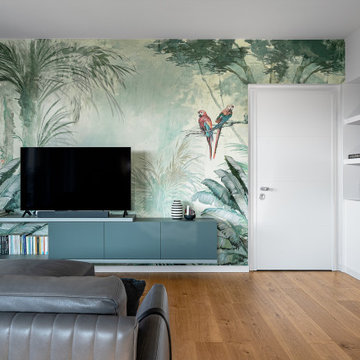
Soggiorno Casa FG.
Progetto: MID | architettura
Photo by: Roy Bisschops
Immagine di un grande soggiorno contemporaneo aperto con libreria, pareti verdi, parquet chiaro, TV autoportante e carta da parati
Immagine di un grande soggiorno contemporaneo aperto con libreria, pareti verdi, parquet chiaro, TV autoportante e carta da parati

Reforma integral Sube Interiorismo www.subeinteriorismo.com
Biderbost Photo
Immagine di un soggiorno classico aperto con libreria, pareti verdi, pavimento in laminato, parete attrezzata, pavimento beige e carta da parati
Immagine di un soggiorno classico aperto con libreria, pareti verdi, pavimento in laminato, parete attrezzata, pavimento beige e carta da parati
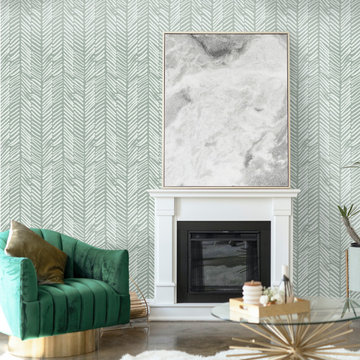
When you want that small but uplifting accent, this is the perfect choice - minimalist herringbone wallpaper in sage green that creates a rustic yet modern Scandinavian atmosphere at your home.
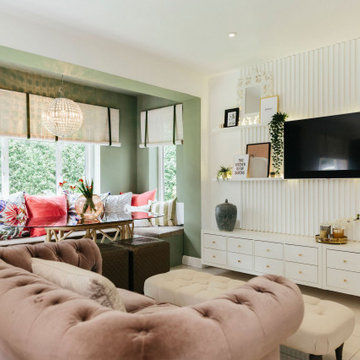
We love this pale green snug! It’s so soothing and relaxing with beautiful pops of pink for contrast. Designed by our designer Tracey.
Idee per un grande soggiorno stile shabby aperto con sala formale, pareti verdi, TV a parete e pareti in perlinato
Idee per un grande soggiorno stile shabby aperto con sala formale, pareti verdi, TV a parete e pareti in perlinato
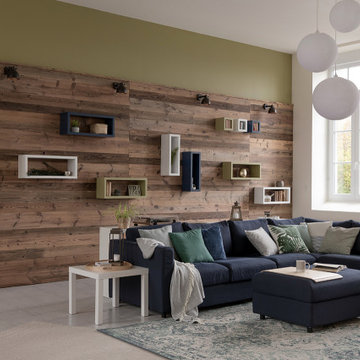
Cet espace de 50 m² devait être propice à la détente et la déconnexion, où chaque membre de la famille pouvait s’adonner à son loisir favori : l’écoute d’un vinyle, la lecture d’un livre, quelques notes de guitare…
Le vert kaki et le bois brut s’harmonisent avec le paysage environnant, visible de part et d’autre de la pièce au travers de grandes fenêtres. Réalisés avec d’anciennes planches de bardage, les panneaux de bois apportent une ambiance chaleureuse dans cette pièce d’envergure et réchauffent l’espace cocooning auprès du poêle.
Quelques souvenirs évoquent le passé de cette ancienne bâtisse comme une carte de géographie, un encrier et l’ancien registre de l’école confié par les habitants du village aux nouveaux propriétaires.

L’eleganza e la semplicità dell’ambiente rispecchiano il suo abitante
Immagine di un piccolo soggiorno minimalista aperto con libreria, pareti verdi, pavimento in gres porcellanato, camino ad angolo, cornice del camino in intonaco, TV a parete, pavimento beige, soffitto ribassato e carta da parati
Immagine di un piccolo soggiorno minimalista aperto con libreria, pareti verdi, pavimento in gres porcellanato, camino ad angolo, cornice del camino in intonaco, TV a parete, pavimento beige, soffitto ribassato e carta da parati
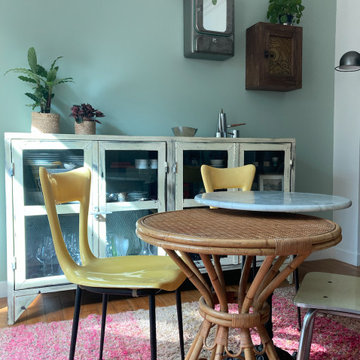
Une belle et grande maison de l’Île Saint Denis, en bord de Seine. Ce qui aura constitué l’un de mes plus gros défis ! Madame aime le pop, le rose, le batik, les 50’s-60’s-70’s, elle est tendre, romantique et tient à quelques références qui ont construit ses souvenirs de maman et d’amoureuse. Monsieur lui, aime le minimalisme, le minéral, l’art déco et les couleurs froides (et le rose aussi quand même!). Tous deux aiment les chats, les plantes, le rock, rire et voyager. Ils sont drôles, accueillants, généreux, (très) patients mais (super) perfectionnistes et parfois difficiles à mettre d’accord ?
Et voilà le résultat : un mix and match de folie, loin de mes codes habituels et du Wabi-sabi pur et dur, mais dans lequel on retrouve l’essence absolue de cette démarche esthétique japonaise : donner leur chance aux objets du passé, respecter les vibrations, les émotions et l’intime conviction, ne pas chercher à copier ou à être « tendance » mais au contraire, ne jamais oublier que nous sommes des êtres uniques qui avons le droit de vivre dans un lieu unique. Que ce lieu est rare et inédit parce que nous l’avons façonné pièce par pièce, objet par objet, motif par motif, accord après accord, à notre image et selon notre cœur. Cette maison de bord de Seine peuplée de trouvailles vintage et d’icônes du design respire la bonne humeur et la complémentarité de ce couple de clients merveilleux qui resteront des amis. Des clients capables de franchir l’Atlantique pour aller chercher des miroirs que je leur ai proposés mais qui, le temps de passer de la conception à la réalisation, sont sold out en France. Des clients capables de passer la journée avec nous sur le chantier, mètre et niveau à la main, pour nous aider à traquer la perfection dans les finitions. Des clients avec qui refaire le monde, dans la quiétude du jardin, un verre à la main, est un pur moment de bonheur. Merci pour votre confiance, votre ténacité et votre ouverture d’esprit. ????
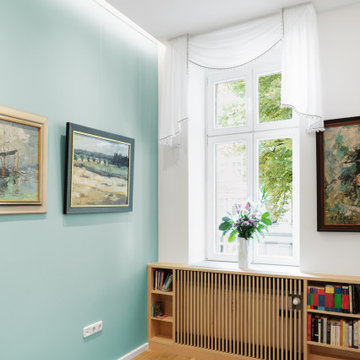
Wohnzimmer Gestaltung mit Regaleinbau vom Tischler, neue Trockenbaudecke mit integrierter Beleuchtung, neue Fensterbekleidungen, neuer loser Teppich, Polstermöbel Bestand vom Kunden

When the homeowners purchased this sprawling 1950’s rambler, the aesthetics would have discouraged all but the most intrepid. The décor was an unfortunate time capsule from the early 70s. And not in the cool way - in the what-were-they-thinking way. When unsightly wall-to-wall carpeting and heavy obtrusive draperies were removed, they discovered the room rested on a slab. Knowing carpet or vinyl was not a desirable option, they selected honed marble. Situated between the formal living room and kitchen, the family room is now a perfect spot for casual lounging in front of the television. The space proffers additional duty for hosting casual meals in front of the fireplace and rowdy game nights. The designer’s inspiration for a room resembling a cozy club came from an English pub located in the countryside of Cotswold. With extreme winters and cold feet, they installed radiant heat under the marble to achieve year 'round warmth. The time-honored, existing millwork was painted the same shade of British racing green adorning the adjacent kitchen's judiciously-chosen details. Reclaimed light fixtures both flanking the walls and suspended from the ceiling are dimmable to add to the room's cozy charms. Floor-to-ceiling windows on either side of the space provide ample natural light to provide relief to the sumptuous color palette. A whimsical collection of art, artifacts and textiles buttress the club atmosphere.
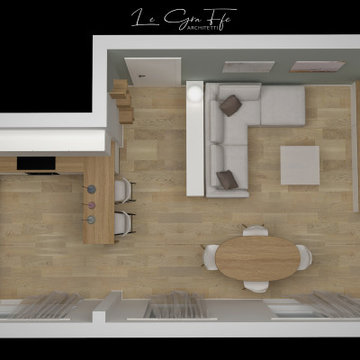
L’eleganza e la semplicità dell’ambiente rispecchiano il suo abitante
Idee per un piccolo soggiorno minimalista aperto con libreria, pareti verdi, pavimento in gres porcellanato, camino ad angolo, cornice del camino in intonaco, TV a parete, pavimento beige, soffitto ribassato e carta da parati
Idee per un piccolo soggiorno minimalista aperto con libreria, pareti verdi, pavimento in gres porcellanato, camino ad angolo, cornice del camino in intonaco, TV a parete, pavimento beige, soffitto ribassato e carta da parati
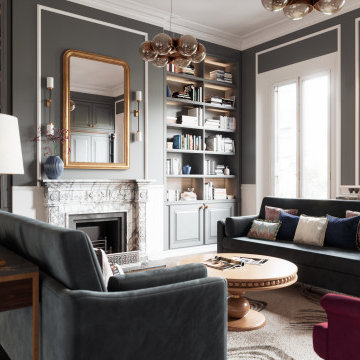
This modern Georgian interior, featuring unique art deco elements, a beautiful library, and an integrated working space, was designed to reflect the versatile lifestyle of its owners – an inspiring space where they can live, work, and spend a relaxing evening reading or hosting parties (of whatever size!).
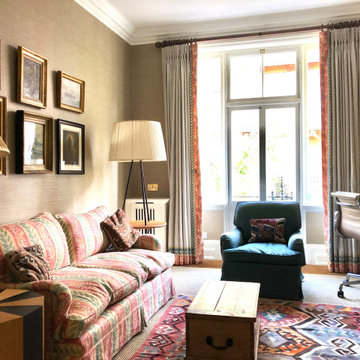
This room was converted from what had been the main bedroom into a cosy study/tv room. we deconstructed the existing wardrobes and partially rebuilt them into a new formation. We had all the original cornices copied and reinstated as necessary. All the furniture came from their previous home (which I had also done) and reused the curtains from there to border the new ones which also matched sofa which had been recently recovered.
Living con pareti verdi - Foto e idee per arredare
5


