Living con pareti verdi - Foto e idee per arredare
Filtra anche per:
Budget
Ordina per:Popolari oggi
121 - 140 di 3.973 foto
1 di 3

Elevating the style of the living room and adjacent family room, a fashion forward mix of colors and textures gave this small West Hartford bungalow hight style and function.
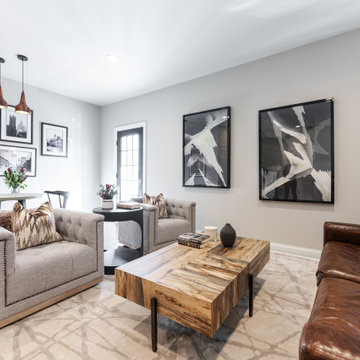
Cozy neutral family room with beige armchairs and leather couch. Custom wooden table on a beige rug.
Ispirazione per un grande soggiorno minimalista chiuso con libreria, pareti verdi, parquet scuro e pavimento marrone
Ispirazione per un grande soggiorno minimalista chiuso con libreria, pareti verdi, parquet scuro e pavimento marrone
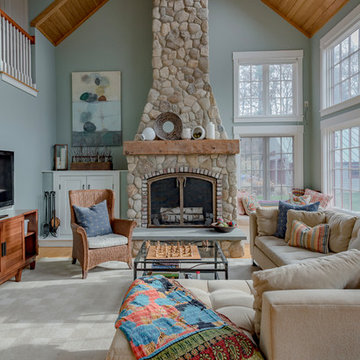
Northpeak Design Photography
Esempio di un grande soggiorno country aperto con parquet chiaro, cornice del camino in pietra, pavimento marrone, sala formale, nessuna TV, pareti verdi e stufa a legna
Esempio di un grande soggiorno country aperto con parquet chiaro, cornice del camino in pietra, pavimento marrone, sala formale, nessuna TV, pareti verdi e stufa a legna
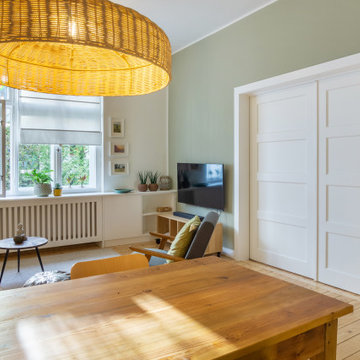
Der Wohnbereich wurde zum benachbarten Zimmer, dem Schlafzimmer mit einer großen Schiebetür erweitert, die man zur optischen Erweiterung des Raumes gut öffnen kann. An der Wand wurde ein kräftiger Salbeiton zur Akzentuierung eingesetzt. Die Heizkörper wurden verkleidet und in die Fensterwandgestaltung einbezogen.
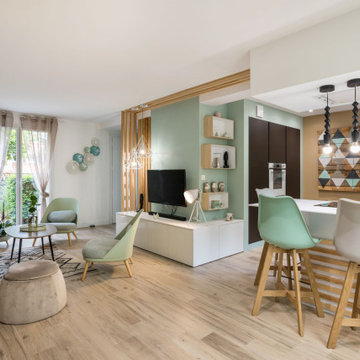
Un espace de vie unique où se conjuguent salon, salle à manger dissimulée et une généreuse cuisine ouverte sur le reste du séjour. Ici, tous les centimètres carrés sont optimisés et utiles.
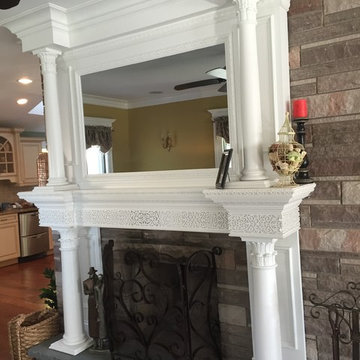
this client owns a Victorian Home in Essex county NJ and asked me to design a fireplace surround that was appropriate for the space and hid the television. The mirror you see in the photo is actually a 2-way mirror and if you look closely at the center section of the mantle, the remote speaker for the TV is built in. The fretwork pattern adds a lovely detail and the super columns (column on top of column) fit perfectly in the design scheme.
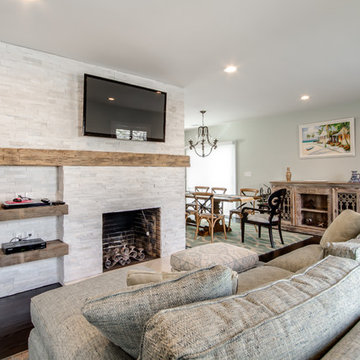
Jose Alfano
Ispirazione per un soggiorno stile rurale di medie dimensioni e aperto con sala formale, pareti verdi, parquet scuro, camino classico, cornice del camino piastrellata e TV a parete
Ispirazione per un soggiorno stile rurale di medie dimensioni e aperto con sala formale, pareti verdi, parquet scuro, camino classico, cornice del camino piastrellata e TV a parete
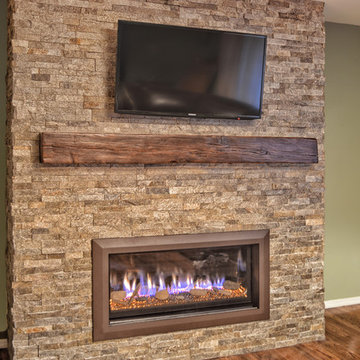
New contemporary linear/ribbon fireplace creating a focal point for the family where once there was a blank wall. The warm tones of the stone and the reclaimed wood mantel are enhanced by the burnished copper frame around the fireplace and the amber glass media in the firebox.
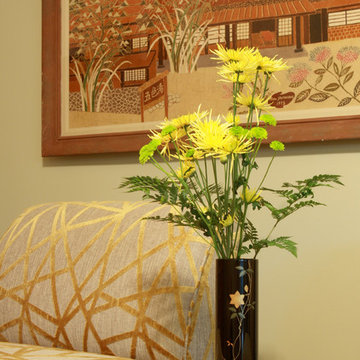
David William Photography
Esempio di un soggiorno etnico di medie dimensioni e aperto con pareti verdi, moquette e sala formale
Esempio di un soggiorno etnico di medie dimensioni e aperto con pareti verdi, moquette e sala formale
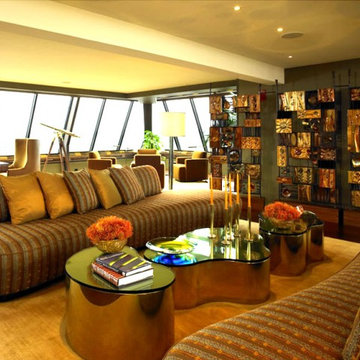
Ispirazione per un grande soggiorno minimal aperto con sala formale, pareti verdi e moquette
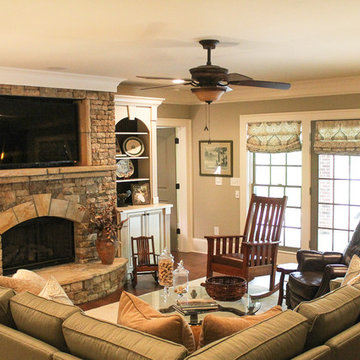
Idee per un grande soggiorno classico aperto con pareti verdi, pavimento in legno massello medio, camino classico, cornice del camino in pietra e parete attrezzata
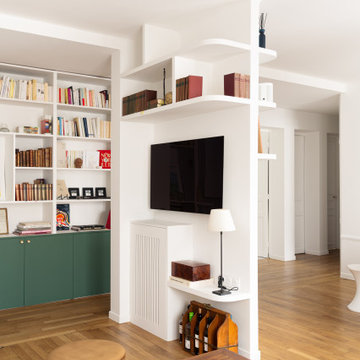
L’ajout d’éléments de menuiseries bien pensés transforme les espaces en créant une circulation fluide et en définissant des zones distinctes.
Le claustra en chêne sépare visuellement l'entrée du séjour tout en permettant à la lumière de circuler. Cela crée une transition douce entre les deux espaces.

This room used to be the garage and was restored to its former glory as part of a whole house renovation and extension.
Immagine di un grande soggiorno tradizionale con sala formale, pareti verdi, moquette, stufa a legna, cornice del camino in metallo, parete attrezzata e pannellatura
Immagine di un grande soggiorno tradizionale con sala formale, pareti verdi, moquette, stufa a legna, cornice del camino in metallo, parete attrezzata e pannellatura
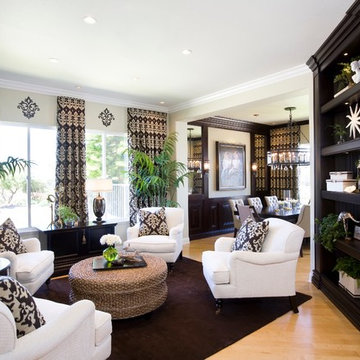
Immagine di un grande soggiorno classico aperto con sala formale, pareti verdi, parquet chiaro, nessun camino e nessuna TV
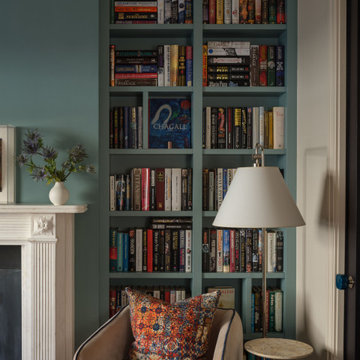
Fitted bookshelves either side of the fireplace create a cosy library space in the front reception room
Idee per un soggiorno minimal di medie dimensioni e chiuso con libreria, pareti verdi, parquet scuro, camino classico, cornice del camino in pietra, pavimento marrone e soffitto a cassettoni
Idee per un soggiorno minimal di medie dimensioni e chiuso con libreria, pareti verdi, parquet scuro, camino classico, cornice del camino in pietra, pavimento marrone e soffitto a cassettoni
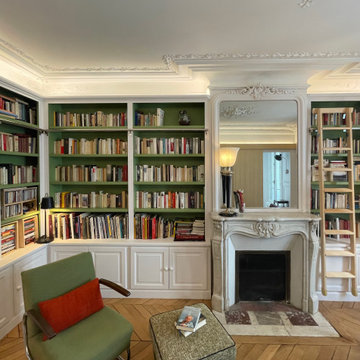
salon bibliothèque, fauteuil vintage Thonet, éclairage LED indirecte
Idee per un soggiorno chic di medie dimensioni con libreria, pareti verdi, parquet chiaro e TV autoportante
Idee per un soggiorno chic di medie dimensioni con libreria, pareti verdi, parquet chiaro e TV autoportante
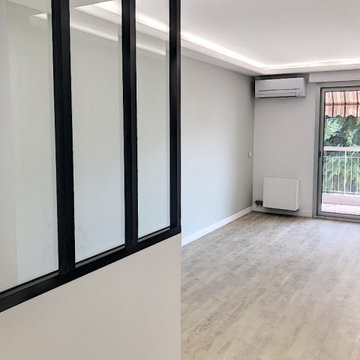
Le mur du fond a été peint dans un vert tendre donnant de la fraîcheur à la pièce. La création d'une corniche en périphérie du salon permet d'apporter une douce luminosité à la pièce et une sensation de grandeur

This colorful Contemporary design / build project started as an Addition but included new cork flooring and painting throughout the home. The Kitchen also included the creation of a new pantry closet with wire shelving and the Family Room was converted into a beautiful Library with space for the whole family. The homeowner has a passion for picking paint colors and enjoyed selecting the colors for each room. The home is now a bright mix of modern trends such as the barn doors and chalkboard surfaces contrasted by classic LA touches such as the detail surrounding the Living Room fireplace. The Master Bedroom is now a Master Suite complete with high-ceilings making the room feel larger and airy. Perfect for warm Southern California weather! Speaking of the outdoors, the sliding doors to the green backyard ensure that this white room still feels as colorful as the rest of the home. The Master Bathroom features bamboo cabinetry with his and hers sinks. The light blue walls make the blue and white floor really pop. The shower offers the homeowners a bench and niche for comfort and sliding glass doors and subway tile for style. The Library / Family Room features custom built-in bookcases, barn door and a window seat; a readers dream! The Children’s Room and Dining Room both received new paint and flooring as part of their makeover. However the Children’s Bedroom also received a new closet and reading nook. The fireplace in the Living Room was made more stylish by painting it to match the walls – one of the only white spaces in the home! However the deep blue accent wall with floating shelves ensure that guests are prepared to see serious pops of color throughout the rest of the home. The home features art by Drica Lobo ( https://www.dricalobo.com/home)
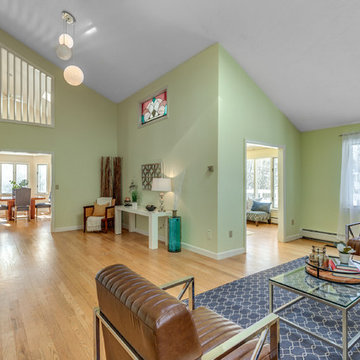
Foto di un soggiorno classico di medie dimensioni e aperto con pareti verdi, pavimento in legno massello medio e pavimento marrone
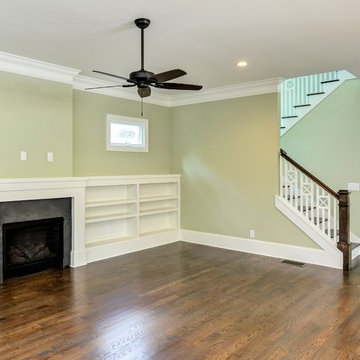
Esempio di un soggiorno tradizionale di medie dimensioni e aperto con sala formale, pareti verdi, pavimento in legno massello medio, camino classico, cornice del camino in pietra, nessuna TV e pavimento marrone
Living con pareti verdi - Foto e idee per arredare
7


