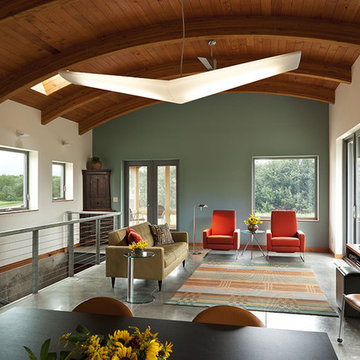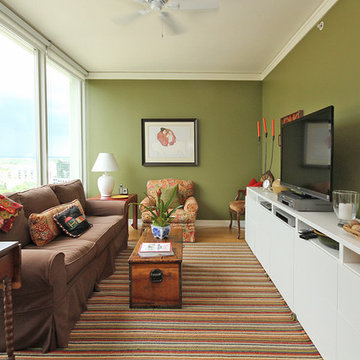Living con pareti verdi e tappeto - Foto e idee per arredare
Filtra anche per:
Budget
Ordina per:Popolari oggi
1 - 20 di 132 foto
1 di 3
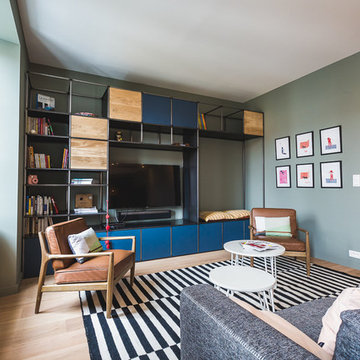
Idee per un soggiorno minimal di medie dimensioni e chiuso con libreria, pareti verdi, parquet chiaro, nessun camino, TV a parete e tappeto

Il soggiorno è illuminato da un'ampia portafinestra e si caratterizza per la presenza delle morbide sedute dei divani di fattura artigianale e per l'accostamento interessante dei colori, come il senape delle sedute e dei tessuti, vibrante e luminoso, e il verde petrolio della parete decorata con boiserie, ricco e profondo.
Il controsoffitto con velette illuminate sottolinea e descrive lo spazio del soggiorno.
Durante la sera, la luce soffusa delle velette può contribuire a creare un'atmosfera rilassante e intima, perfetta per trascorrere momenti piacevoli con gli ospiti o per rilassarsi in serata.
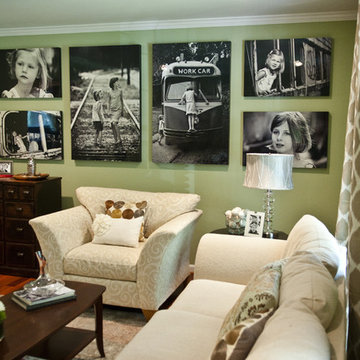
Focal point, custom photo wall display. Design by April Force Pardoe Interiors. Photos by Mary Gardella, Love Life Images.
Ispirazione per un soggiorno classico con pareti verdi e tappeto
Ispirazione per un soggiorno classico con pareti verdi e tappeto

Vintage furniture from the 1950's and 1960's fill this Palo Alto bungalow with character and sentimental charm. Mixing furniture from the homeowner's childhood alongside mid-century modern treasures create an interior where every piece has a history.

Esempio di un soggiorno contemporaneo di medie dimensioni con camino classico, pareti verdi, pavimento in legno massello medio, cornice del camino in pietra e tappeto
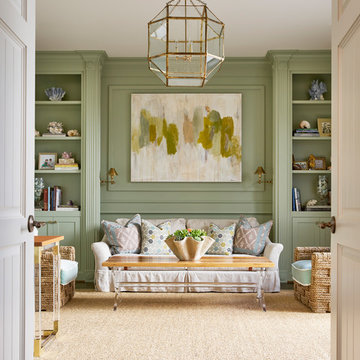
Tatum Brown Custom Homes {Architect: William Briggs} {Designer: Mary Beth Wagner of Avrea Wagner} {Photography: Stephen Karlisch}
Ispirazione per un soggiorno chic chiuso con sala formale, pareti verdi, pavimento in legno massello medio, nessuna TV e tappeto
Ispirazione per un soggiorno chic chiuso con sala formale, pareti verdi, pavimento in legno massello medio, nessuna TV e tappeto
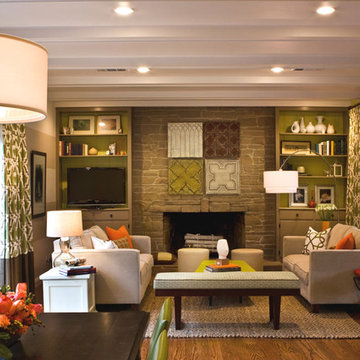
Family room with a modern twist and still kid-friendly.
Esempio di un soggiorno chic con pareti verdi, pavimento in legno massello medio, camino classico, cornice del camino in pietra, TV a parete, pavimento marrone e tappeto
Esempio di un soggiorno chic con pareti verdi, pavimento in legno massello medio, camino classico, cornice del camino in pietra, TV a parete, pavimento marrone e tappeto
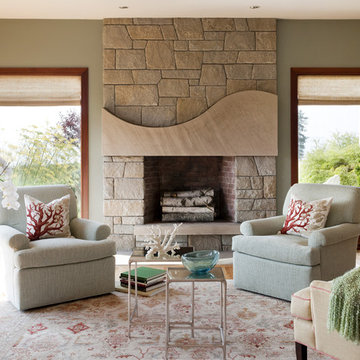
The current owners were drawn to this Siemasko + Verbridge original and sought to call their own. The lure of the home and site, designed ten years earlier for the initial owners with the goal of creating a house rooted to the ground and composed of natural materials, was undeniable to the new family. Through modest renovations they modified some of the spaces to meet their family’s needs and added personal touches throughout. The numerous entertaining areas indoors and out make this the perfect place for large parties as well as intimate gatherings.
Photo Credit: Eric Roth
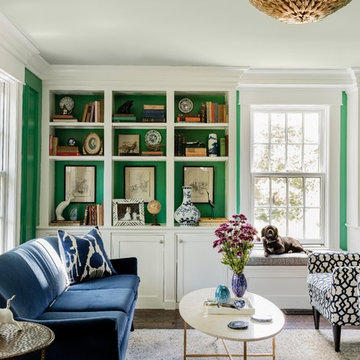
photo: Michael J Lee
Esempio di un soggiorno tradizionale di medie dimensioni e chiuso con libreria, pareti verdi, pavimento in legno massello medio, camino classico, cornice del camino in pietra, nessuna TV e tappeto
Esempio di un soggiorno tradizionale di medie dimensioni e chiuso con libreria, pareti verdi, pavimento in legno massello medio, camino classico, cornice del camino in pietra, nessuna TV e tappeto
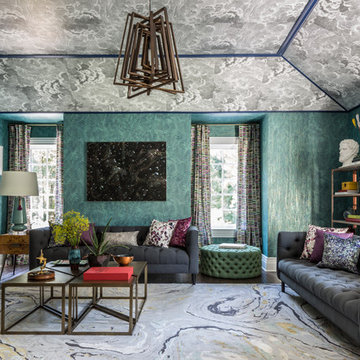
Foto di un grande soggiorno eclettico chiuso con pareti verdi, parquet scuro, sala formale, nessun camino, nessuna TV, pavimento marrone e tappeto
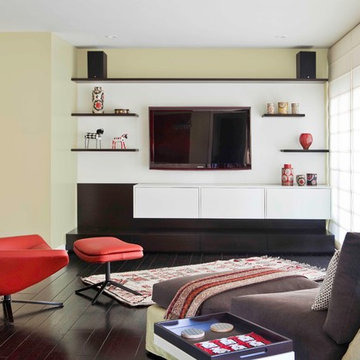
Laura Hull Photography
Immagine di un soggiorno moderno con parquet scuro, TV a parete, pareti verdi e tappeto
Immagine di un soggiorno moderno con parquet scuro, TV a parete, pareti verdi e tappeto
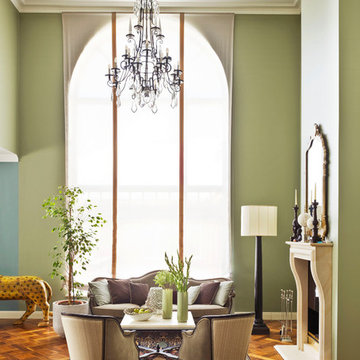
фотограф Frank Herfort, дизайнер Гаяна Оганесянц
Ispirazione per un soggiorno tradizionale aperto con pavimento in legno massello medio, cornice del camino in pietra, sala formale, pareti verdi, camino classico e tappeto
Ispirazione per un soggiorno tradizionale aperto con pavimento in legno massello medio, cornice del camino in pietra, sala formale, pareti verdi, camino classico e tappeto
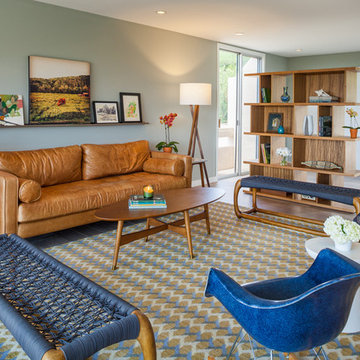
Photo: James Stewart
Esempio di un soggiorno moderno aperto e di medie dimensioni con nessuna TV, pavimento in gres porcellanato, pareti verdi e tappeto
Esempio di un soggiorno moderno aperto e di medie dimensioni con nessuna TV, pavimento in gres porcellanato, pareti verdi e tappeto
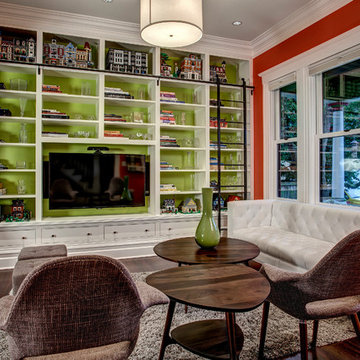
John Wilbanks Photography
Immagine di un soggiorno stile americano con pareti verdi, parquet scuro, parete attrezzata, nessun camino e tappeto
Immagine di un soggiorno stile americano con pareti verdi, parquet scuro, parete attrezzata, nessun camino e tappeto
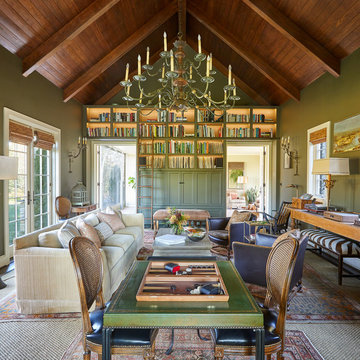
Immagine di un soggiorno country chiuso con libreria, pareti verdi, nessun camino e tappeto
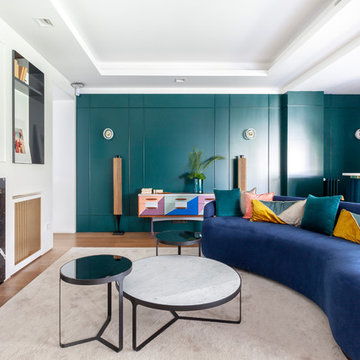
Foto di un soggiorno contemporaneo con angolo bar, pareti verdi, pavimento in legno massello medio, camino lineare Ribbon, cornice del camino in pietra e tappeto

This New England farmhouse style+5,000 square foot new custom home is located at The Pinehills in Plymouth MA.
The design of Talcott Pines recalls the simple architecture of the American farmhouse. The massing of the home was designed to appear as though it was built over time. The center section – the “Big House” - is flanked on one side by a three-car garage (“The Barn”) and on the other side by the master suite (”The Tower”).
The building masses are clad with a series of complementary sidings. The body of the main house is clad in horizontal cedar clapboards. The garage – following in the barn theme - is clad in vertical cedar board-and-batten siding. The master suite “tower” is composed of whitewashed clapboards with mitered corners, for a more contemporary look. Lastly, the lower level of the home is sheathed in a unique pattern of alternating white cedar shingles, reinforcing the horizontal nature of the building.
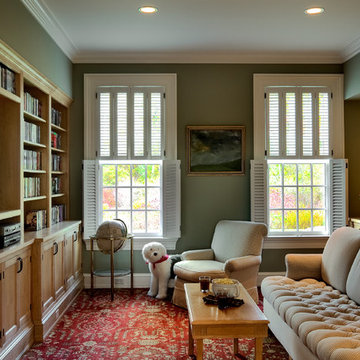
Rob Karosis, Photographer
Idee per un soggiorno tradizionale chiuso con pareti verdi, moquette, parete attrezzata e tappeto
Idee per un soggiorno tradizionale chiuso con pareti verdi, moquette, parete attrezzata e tappeto
Living con pareti verdi e tappeto - Foto e idee per arredare
1



