Living con pareti verdi e soffitto a volta - Foto e idee per arredare
Filtra anche per:
Budget
Ordina per:Popolari oggi
41 - 60 di 162 foto
1 di 3
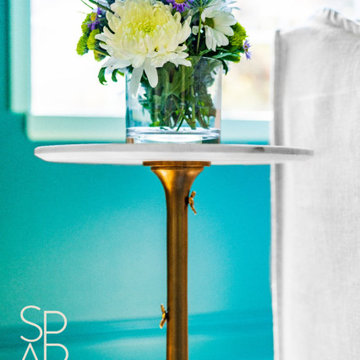
A brass and marble "beehive" side table
Foto di un soggiorno classico di medie dimensioni e chiuso con sala formale, pareti verdi, parquet chiaro, camino classico, cornice del camino in mattoni, TV a parete, pavimento beige e soffitto a volta
Foto di un soggiorno classico di medie dimensioni e chiuso con sala formale, pareti verdi, parquet chiaro, camino classico, cornice del camino in mattoni, TV a parete, pavimento beige e soffitto a volta
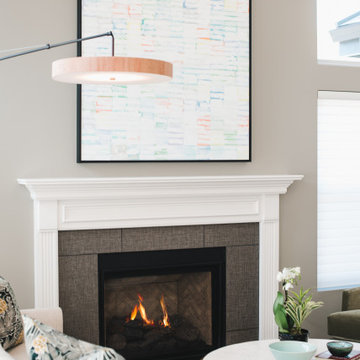
Ispirazione per un soggiorno chic di medie dimensioni e aperto con sala formale, pareti verdi, parquet chiaro, camino classico, cornice del camino piastrellata, nessuna TV, pavimento rosso e soffitto a volta
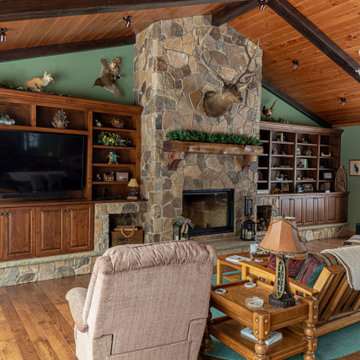
Ispirazione per un soggiorno rustico aperto con angolo bar, pareti verdi, pavimento in legno massello medio, camino classico, cornice del camino in pietra, parete attrezzata e soffitto a volta

This beautiful calm formal living room was recently redecorated and styled by IH Interiors, check out our other projects here: https://www.ihinteriors.co.uk/portfolio
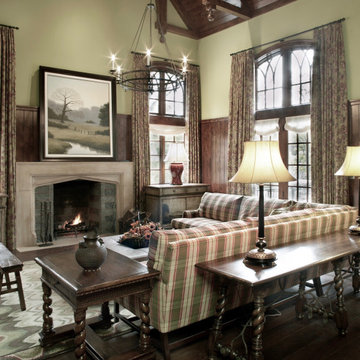
Esempio di un soggiorno tradizionale chiuso con pareti verdi, parquet scuro, camino classico, cornice del camino in pietra, pavimento marrone, soffitto a volta e pannellatura
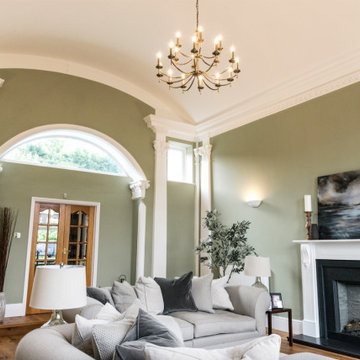
This beautiful calm formal living room was recently redecorated and styled by IH Interiors, check out our other projects here: https://www.ihinteriors.co.uk/portfolio
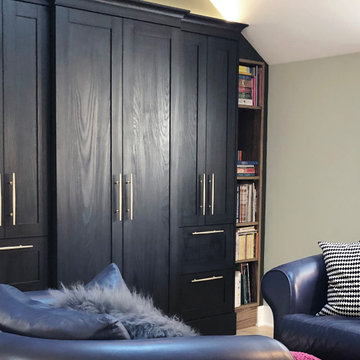
Dramatic black cabinets provide a cosy backdrop for a library/media room.
Ispirazione per un soggiorno minimal di medie dimensioni e stile loft con libreria, pareti verdi, parquet chiaro e soffitto a volta
Ispirazione per un soggiorno minimal di medie dimensioni e stile loft con libreria, pareti verdi, parquet chiaro e soffitto a volta
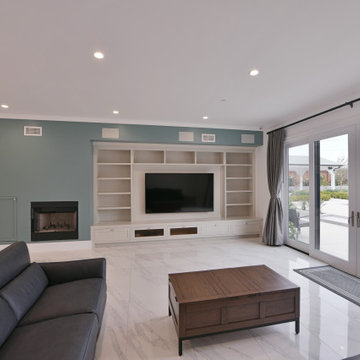
@BuildCisco 1-877-BUILD-57
Ispirazione per un soggiorno tradizionale di medie dimensioni e aperto con pareti verdi, pavimento in gres porcellanato, camino classico, TV a parete, pavimento bianco e soffitto a volta
Ispirazione per un soggiorno tradizionale di medie dimensioni e aperto con pareti verdi, pavimento in gres porcellanato, camino classico, TV a parete, pavimento bianco e soffitto a volta
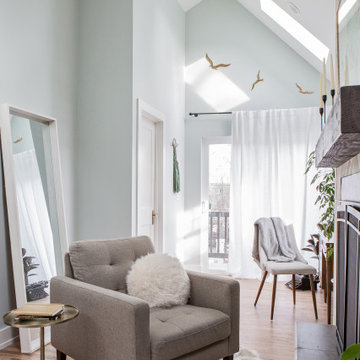
Our client’s charming cottage was no longer meeting the needs of their family. We needed to give them more space but not lose the quaint characteristics that make this little historic home so unique. So we didn’t go up, and we didn’t go wide, instead we took this master suite addition straight out into the backyard and maintained 100% of the original historic façade.
Master Suite
This master suite is truly a private retreat. We were able to create a variety of zones in this suite to allow room for a good night’s sleep, reading by a roaring fire, or catching up on correspondence. The fireplace became the real focal point in this suite. Wrapped in herringbone whitewashed wood planks and accented with a dark stone hearth and wood mantle, we can’t take our eyes off this beauty. With its own private deck and access to the backyard, there is really no reason to ever leave this little sanctuary.
Master Bathroom
The master bathroom meets all the homeowner’s modern needs but has plenty of cozy accents that make it feel right at home in the rest of the space. A natural wood vanity with a mixture of brass and bronze metals gives us the right amount of warmth, and contrasts beautifully with the off-white floor tile and its vintage hex shape. Now the shower is where we had a little fun, we introduced the soft matte blue/green tile with satin brass accents, and solid quartz floor (do you see those veins?!). And the commode room is where we had a lot fun, the leopard print wallpaper gives us all lux vibes (rawr!) and pairs just perfectly with the hex floor tile and vintage door hardware.
Hall Bathroom
We wanted the hall bathroom to drip with vintage charm as well but opted to play with a simpler color palette in this space. We utilized black and white tile with fun patterns (like the little boarder on the floor) and kept this room feeling crisp and bright.
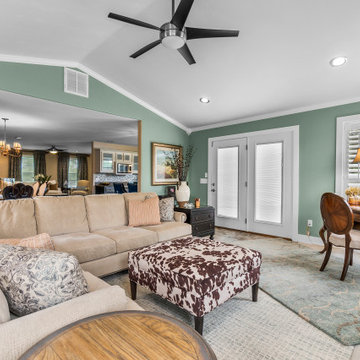
This family room provides a comfortable and cozy space for family activities. We included a desk/work area in the corner for a bright and airy space for when the homeowner needs to work from home.
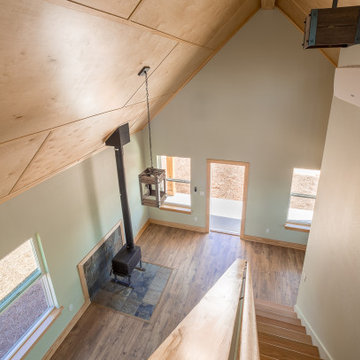
A custom great room with luxury vinyl flooring, a wood burning stove, and built in shelving.
Foto di un soggiorno tradizionale di medie dimensioni e aperto con pareti verdi, pavimento in vinile, stufa a legna, cornice del camino piastrellata, pavimento marrone e soffitto a volta
Foto di un soggiorno tradizionale di medie dimensioni e aperto con pareti verdi, pavimento in vinile, stufa a legna, cornice del camino piastrellata, pavimento marrone e soffitto a volta
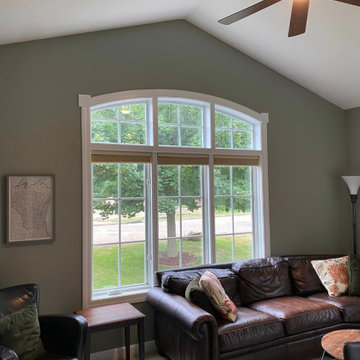
Immagine di un soggiorno moderno di medie dimensioni con libreria, pareti verdi, moquette e soffitto a volta
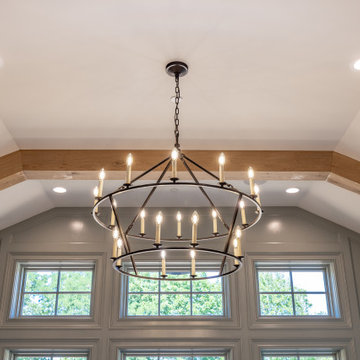
Hearth Room
Foto di un grande soggiorno classico chiuso con sala formale, pareti verdi, parquet chiaro, camino classico, cornice del camino in pietra, TV a parete, soffitto a volta e boiserie
Foto di un grande soggiorno classico chiuso con sala formale, pareti verdi, parquet chiaro, camino classico, cornice del camino in pietra, TV a parete, soffitto a volta e boiserie
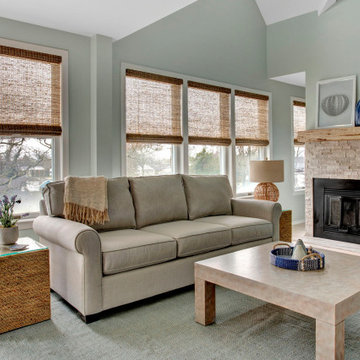
Foto di un grande soggiorno stile marino aperto con pareti verdi, parquet chiaro, camino classico, cornice del camino in pietra ricostruita, TV a parete, pavimento beige e soffitto a volta
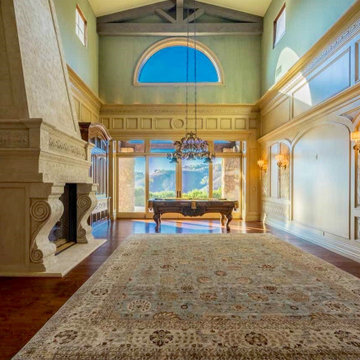
This game room with extensive millwork and fabric treated walls surround the massive cast stone fireplace that we hand applied an aged "rotten stone" finish and wax.The walls were faux finished to appear like linen fabric.
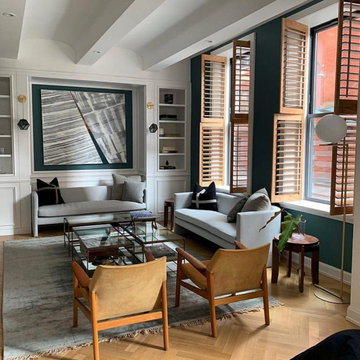
Located in Manhattan, this beautiful three-bedroom, three-and-a-half-bath apartment incorporates elements of mid-century modern, including soft greys, subtle textures, punchy metals, and natural wood finishes. Throughout the space in the living, dining, kitchen, and bedroom areas are custom red oak shutters that softly filter the natural light through this sun-drenched residence. Louis Poulsen recessed fixtures were placed in newly built soffits along the beams of the historic barrel-vaulted ceiling, illuminating the exquisite décor, furnishings, and herringbone-patterned white oak floors. Two custom built-ins were designed for the living room and dining area: both with painted-white wainscoting details to complement the white walls, forest green accents, and the warmth of the oak floors. In the living room, a floor-to-ceiling piece was designed around a seating area with a painting as backdrop to accommodate illuminated display for design books and art pieces. While in the dining area, a full height piece incorporates a flat screen within a custom felt scrim, with integrated storage drawers and cabinets beneath. In the kitchen, gray cabinetry complements the metal fixtures and herringbone-patterned flooring, with antique copper light fixtures installed above the marble island to complete the look. Custom closets were also designed by Studioteka for the space including the laundry room.
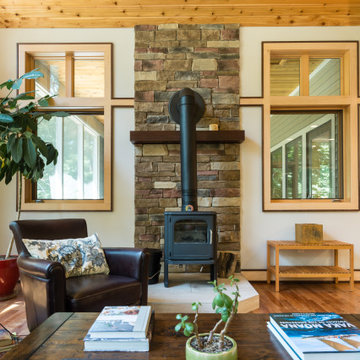
Family Room and open concept Kitchen
Immagine di un grande soggiorno design aperto con pareti verdi, pavimento in legno massello medio, stufa a legna, pavimento marrone e soffitto a volta
Immagine di un grande soggiorno design aperto con pareti verdi, pavimento in legno massello medio, stufa a legna, pavimento marrone e soffitto a volta
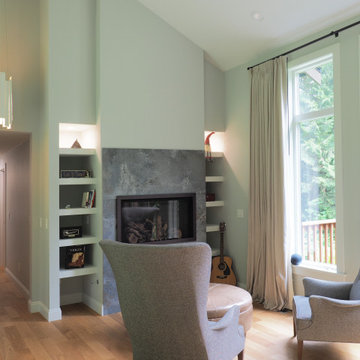
This project is a huge renovation that was done in number of steps. An original home was built through the years in three parts. The middle section (an original start of the home) was a 100 years old simple hunting shack. It was poorly built, low, and dark.
The client craved light and space, we've developed a plan to deliver by removing the original structure (leaving the wings of the building in place) and replacing it with the new. We had to remain in the original footprint. Creating an appealing roof line was a challenge since the bedroom's and kitchen's wings were not removed.
The resulting home is a delight, it is full of air and light and fits the lifestyle of the client perfectly.
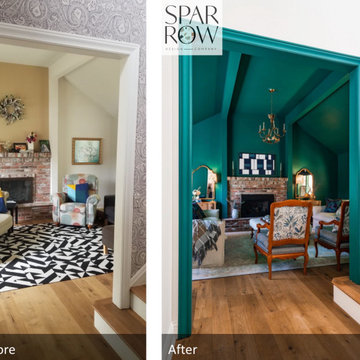
View from the foyer into the living room, showing the back of the Sparrow design reupholstered vintage chairs
Ispirazione per un soggiorno tradizionale di medie dimensioni e chiuso con sala formale, pareti verdi, parquet chiaro, camino classico, cornice del camino in mattoni, TV a parete, pavimento beige e soffitto a volta
Ispirazione per un soggiorno tradizionale di medie dimensioni e chiuso con sala formale, pareti verdi, parquet chiaro, camino classico, cornice del camino in mattoni, TV a parete, pavimento beige e soffitto a volta
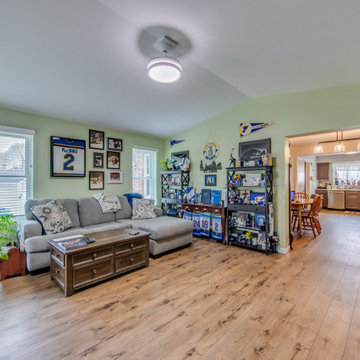
Looking for more space to entertain guests, our homeowners asked us to help transform their longtime dream into reality. Their “must-haves” included a large gathering room for entertaining and hosting events, and a primary bedroom suite in which to relax. The bedroom suite with walk in closet and private bath was designed with both elegance and functionality in mind. A washer / dryer closet was enclosed in the bathroom to make laundry day a breeze. The kitchen received added sparkle with minor alterations. By widening the entrance from the original kitchen/breakfast room to the addition we created a new space that flowed seamlessly from the existing house, appearing original to the home. We visually connected the new and existing spaces with wide-plank flooring for a cohesive look. Their spacious yard was well-configured for an addition at the back of the home; however, landscape preparation required storm water management before undertaking construction. Outdoor living was enhanced with a two-level deck, accessible from both the primary suite and living room. A covered roof on the upper level created a cozy space to watch the game on tv, dine outside, or enjoy a summer storm, shielded from the rain. The uncovered lower deck level was designed for outdoor entertainment, well suited for a future firepit. Delighted with the realization of their vision, our homeowners have expanded their indoor/outdoor living space by 90%.
Living con pareti verdi e soffitto a volta - Foto e idee per arredare
3


