Living con pareti verdi e pavimento in vinile - Foto e idee per arredare
Filtra anche per:
Budget
Ordina per:Popolari oggi
121 - 140 di 239 foto
1 di 3
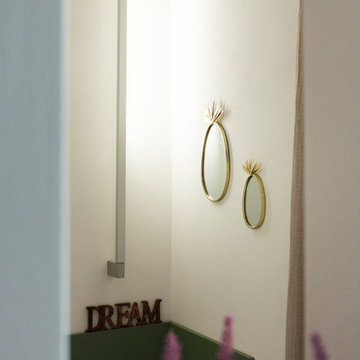
Vista del letto matrimoniale nascosto da un setto tutta altezza. Il taglio a parete realizzato con lamiere di metallo satinato creano una piccola fioriera in modo da rendere più particolare e permeabile l'ambiente.
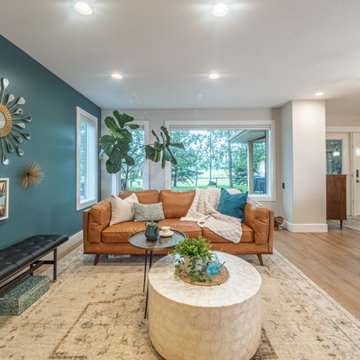
This is a bright, casual, open plan update. This family home was originally a cramped L-shaped corner kitchen, separated from the living room by a wall and fireplace. the whole main floor was updated. We removed the fireplace from the center of the main floor to create a fully open main floor, functional for entertaining large groups. This is a family home so all features were chosen with durability in mind. The ceiling was re-done in level 5 for a flawless flat finish. lighting was added throughout all dimmable for different mood and atmosphere. Quartz counters and white cabinetry add to the light and bright feel, while solid walnut shelves and eclectic mosaic tile add to the warmth. Texture is everything to keep this space from becoming cold with warm leathers, and warm woods, and warm metals added. Topping it all off, vintage 1962 lighting salvaged from an estate sale add history and character. Construction credit: Silver Cliff Homes - incredible partner with excellent quality execution!
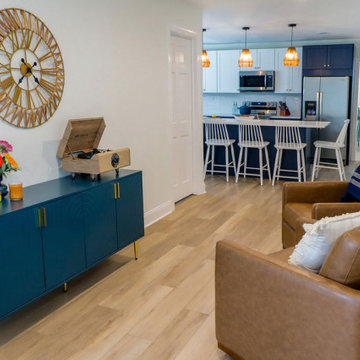
Immagine di un soggiorno eclettico di medie dimensioni e aperto con sala della musica, pareti verdi, pavimento in vinile, nessuna TV e pavimento beige
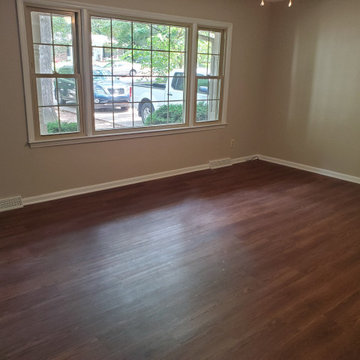
Kraus Avenue Gallery click flooring.
Foto di un soggiorno chic di medie dimensioni e aperto con pareti verdi, pavimento in vinile e pavimento marrone
Foto di un soggiorno chic di medie dimensioni e aperto con pareti verdi, pavimento in vinile e pavimento marrone
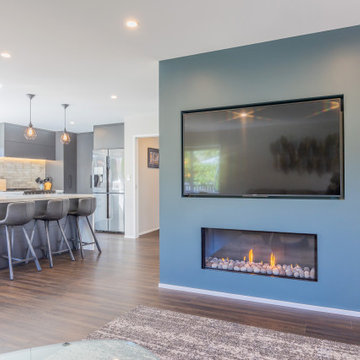
This Living Rooms is designed to be comfortable and cozy, providing a space for relaxation and unwinding. It is the space where the client's showcased their individuality through decor, and artwork.
The Feature wall separating the staircase from the Living Room is a wall that was specifically built to house the TV and the Fireplace, as well as provide a recessed shelf where the client's can display photographs and personal belongings.
This Living Room being part of the open plan kitchen / dining / living with access to the deck and outdoor dining, serves as a central gathering space for family members and guests to socialize, relax, and spend quality time together. It is the space where they can engage in conversations, watch movies or TV shows, play games, and enjoy various forms of entertainment. This living room acts as the focal point for hosting guests and creating a welcoming atmosphere.
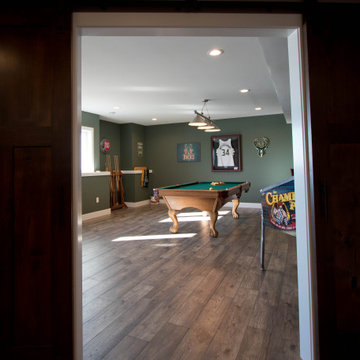
Luxury Vinyl Floors: Engineered Floors, New Standard II - Caicos
Esempio di un ampio soggiorno classico aperto con sala giochi, pareti verdi, pavimento in vinile e pavimento marrone
Esempio di un ampio soggiorno classico aperto con sala giochi, pareti verdi, pavimento in vinile e pavimento marrone
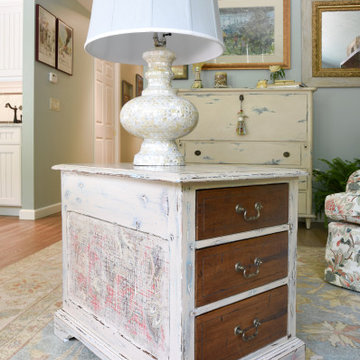
Lake house family room addition.
Idee per un piccolo soggiorno stile marino aperto con angolo bar, pareti verdi, pavimento in vinile e pavimento marrone
Idee per un piccolo soggiorno stile marino aperto con angolo bar, pareti verdi, pavimento in vinile e pavimento marrone
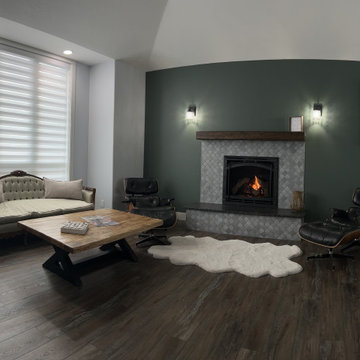
Updated paint, metal tile around fireplace, fireplace insert, sconce light, chandeliers, trim work around windows, window blinds, and furniture.
Esempio di un grande soggiorno stile shabby aperto con sala formale, pareti verdi, pavimento in vinile, camino classico, cornice del camino in metallo, pavimento marrone e soffitto a volta
Esempio di un grande soggiorno stile shabby aperto con sala formale, pareti verdi, pavimento in vinile, camino classico, cornice del camino in metallo, pavimento marrone e soffitto a volta
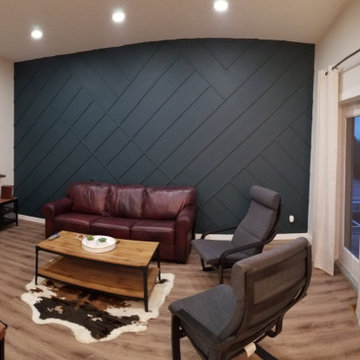
Masculine palette with modern feature wall
Idee per un soggiorno industriale con pareti verdi, pavimento in vinile, TV a parete e pavimento marrone
Idee per un soggiorno industriale con pareti verdi, pavimento in vinile, TV a parete e pavimento marrone
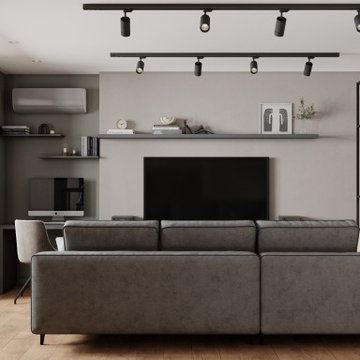
Idee per un soggiorno minimal di medie dimensioni e aperto con sala formale, pareti verdi, pavimento in vinile, nessun camino, TV a parete, pavimento marrone e soffitto a cassettoni
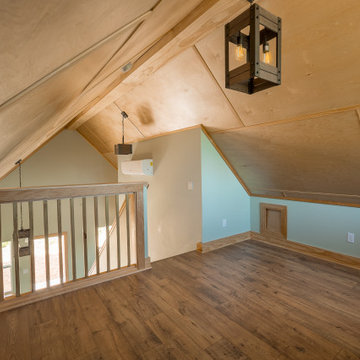
A custom loft space with luxury vinyl flooring and a vaulted ceiling.
Esempio di un soggiorno classico di medie dimensioni e stile loft con pareti verdi, pavimento in vinile, pavimento marrone e soffitto a volta
Esempio di un soggiorno classico di medie dimensioni e stile loft con pareti verdi, pavimento in vinile, pavimento marrone e soffitto a volta
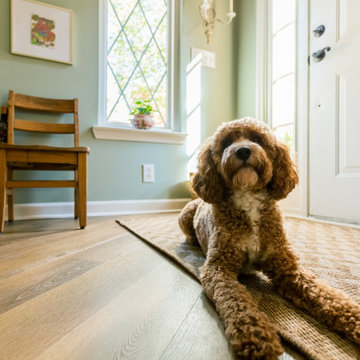
Tones of golden oak and walnut, with sparse knots to balance the more traditional palette. With the Modin Collection, we have raised the bar on luxury vinyl plank. The result is a new standard in resilient flooring. Modin offers true embossed in register texture, a low sheen level, a rigid SPC core, an industry-leading wear layer, and so much more.
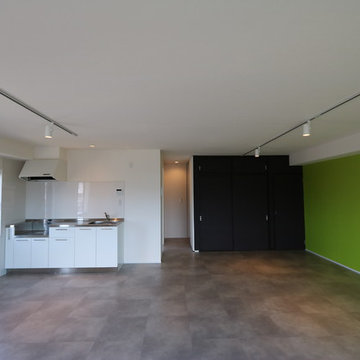
南側窓からLDKをみてます。中央は玄関へのアプローチ。
ダイニング、リビング、+αのスペースを広く1室で。家具でコーナーを作るなど、入居者のつくりこめる空間になっています。
Foto di un soggiorno moderno di medie dimensioni e aperto con angolo bar, pareti verdi, pavimento in vinile, nessun camino, nessuna TV e pavimento multicolore
Foto di un soggiorno moderno di medie dimensioni e aperto con angolo bar, pareti verdi, pavimento in vinile, nessun camino, nessuna TV e pavimento multicolore
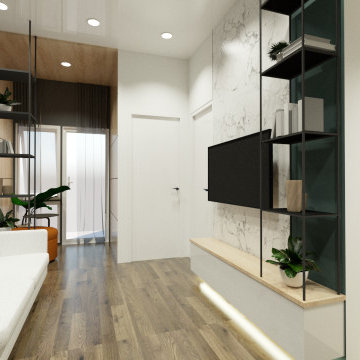
Foto di un piccolo soggiorno design con pareti verdi, pavimento in vinile e pavimento marrone
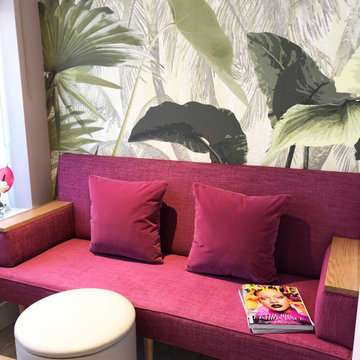
Games room fun and funky
Idee per un soggiorno boho chic con angolo bar, pareti verdi e pavimento in vinile
Idee per un soggiorno boho chic con angolo bar, pareti verdi e pavimento in vinile
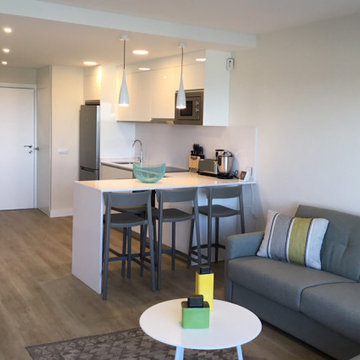
Se distribuyeron los espacios en tres zonas: social, privada y terraza. La zona social está conformada por el acceso y el salón que se integra con la cocina, que tiene al mar como telón de fondo. Se utilizan la diferencia de altura del techo y la barra, como elementos separadores del espacio. El mobiliario de la cocina tiene acabado de laca brillo, sin tiradores; los electrodomésticos en acero, la encimera y revestimiento de pared en cuarzo blanco.
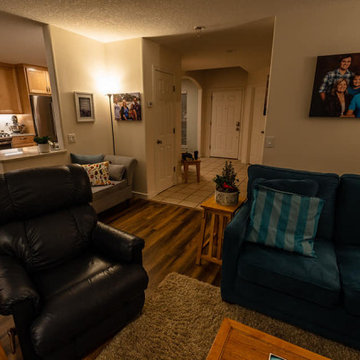
Ispirazione per un soggiorno minimal con pareti verdi, pavimento in vinile, camino classico, cornice del camino piastrellata e pavimento marrone
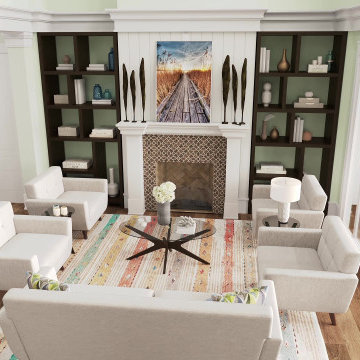
A view of the great room. We can see the fire place and the screen porch through 16'-0" wide sliding glass doors. The wood floor flows from the great room out onto the screen porch. Along with into the kitchen and dining space. We matched the wood flooring with the wood beams at the ceiling.
The client choose to contrast the coastal appearance on the exterior with a contemporary appearance on the interior.
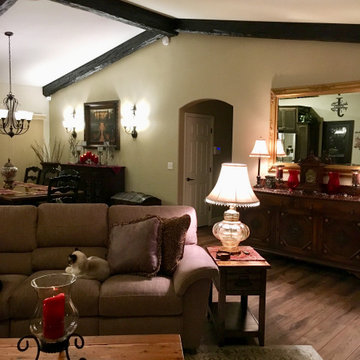
Significant remodel of four spaces originally separated by a wall and fireplace resulted in an expansive and truly Great Room suited to large gatherings as well as inviting dinners and family movie nights. The use of the space(s) was reimagined and rearranged including new access to an existing recreation room through a new arched doorway/hall with a curved niche. A new corner fireplace with stone facing anchors the new Living /Family Room. The Mediterranean-inspired aesthetic shows in the added beams, lighting fixture choices, the glass and scroll-work walk-in pantry door, light granite with earth-tone veining, and the deep, warm tones of the cabinetry, flooring, and furnishings. The kitchen now boasts a large island with ample seating, double wall ovens, built-in microwave, apronfront sink, and pull-out storage. Subtle arch details are repeated in wall niches and doorways.
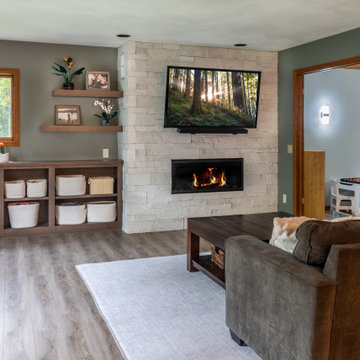
We created an asymmetrical design for the family room, inserted a new window, and added a new gas fireplace with a TV above. Light and views abound!
Immagine di un soggiorno design di medie dimensioni e aperto con pareti verdi, pavimento in vinile, camino classico, cornice del camino in pietra ricostruita e TV a parete
Immagine di un soggiorno design di medie dimensioni e aperto con pareti verdi, pavimento in vinile, camino classico, cornice del camino in pietra ricostruita e TV a parete
Living con pareti verdi e pavimento in vinile - Foto e idee per arredare
7


