Living con pareti verdi e pareti rosse - Foto e idee per arredare
Filtra anche per:
Budget
Ordina per:Popolari oggi
41 - 60 di 20.979 foto
1 di 3
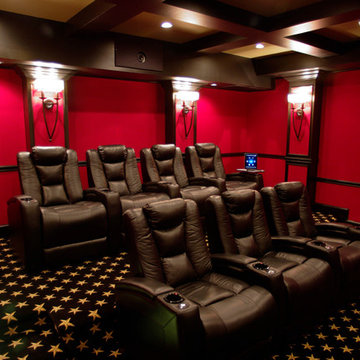
Foto di un home theatre classico di medie dimensioni e chiuso con pareti rosse, moquette, schermo di proiezione e pavimento nero
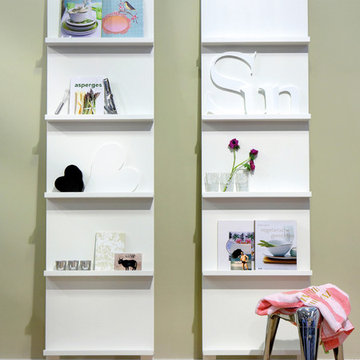
Functionality, simplicity and a great design make this contemporary bookcase and magazine rack one of a kind! It turns ordinary spaces into great places to display and store. As a leaning shelf, it's easy to move around the house and comes in white or black, with 5 functional shelves, ideal for displaying your favourite possessions in your living room, study or bedroom.
Features and Benefits:
A host of storage in one piece of crafted pine furniture.
5 Shelves.
Flat packed for easy assembly.
Available in white or black.
Ideal for any room in the home, perfect as a bookcase.
Dimensions: Height 215 cm Width 56cm Depth 10cm.
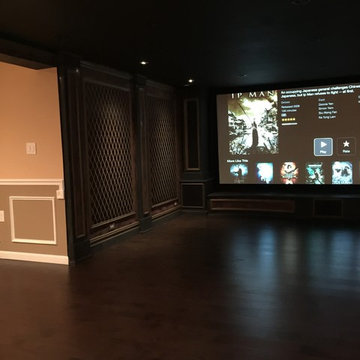
Foto di un home theatre mediterraneo di medie dimensioni e aperto con parquet scuro, schermo di proiezione e pareti rosse
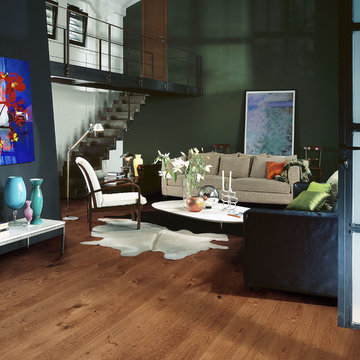
Color: Builder Oak Barley
Esempio di un piccolo soggiorno moderno stile loft con pareti verdi e pavimento in legno massello medio
Esempio di un piccolo soggiorno moderno stile loft con pareti verdi e pavimento in legno massello medio
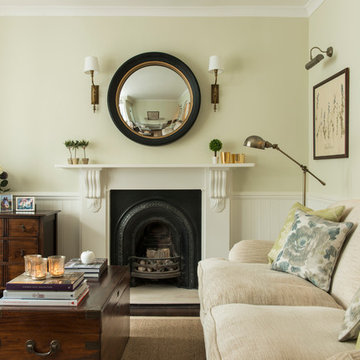
We sanded down the original hardwood floorboards throughout the property and added a lovely rich dark stain, making it both chic and cosy. The tongue and groove panelling really adds to the cosy cottage feel of the space. We replaced the fireplace hearth with warm limestone - both fresh and light. The furniture is mostly antiques. We opened up the wall between the living room and kitchen and created an archway with double pocket doors.
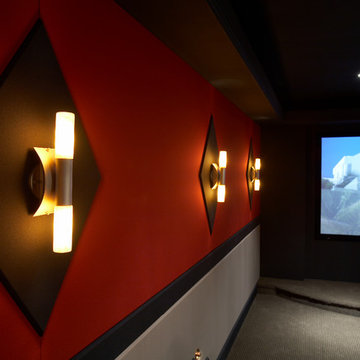
Idee per un home theatre chic chiuso e di medie dimensioni con moquette, schermo di proiezione e pareti rosse
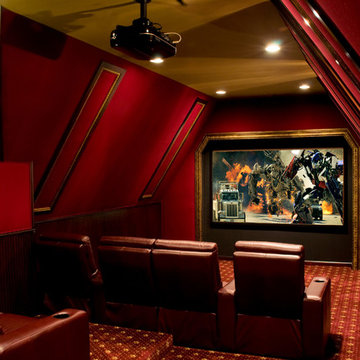
Rich upholstered walls and gold leaf moldings. Custom drapes from SRT Design, Dallas. Schonbek lighting. Home theater equipment and installation from myHomedia Home , Frisco.
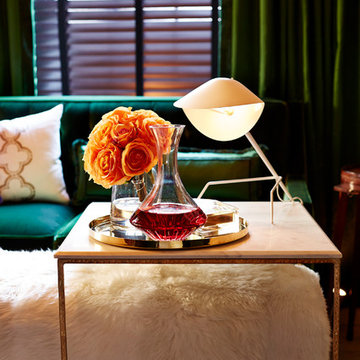
Jody Kivort
Esempio di un piccolo soggiorno chic chiuso con pareti verdi, pavimento in legno verniciato, camino classico e cornice del camino in pietra
Esempio di un piccolo soggiorno chic chiuso con pareti verdi, pavimento in legno verniciato, camino classico e cornice del camino in pietra
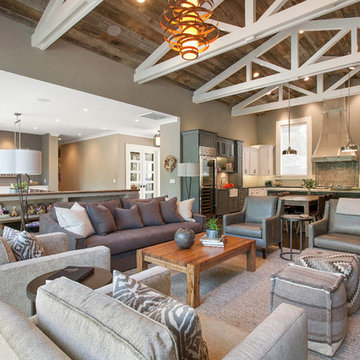
Farmhouse style with an industrial, contemporary feel.
Immagine di un grande soggiorno country aperto con pareti verdi e pavimento in legno massello medio
Immagine di un grande soggiorno country aperto con pareti verdi e pavimento in legno massello medio
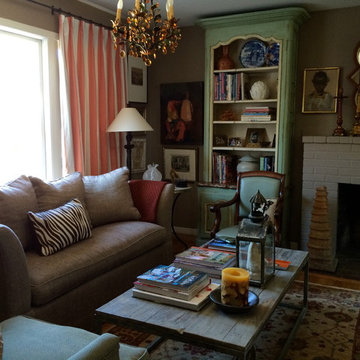
LDG
Ispirazione per un soggiorno eclettico di medie dimensioni e chiuso con sala formale, pareti verdi, pavimento in legno massello medio, camino classico e cornice del camino in mattoni
Ispirazione per un soggiorno eclettico di medie dimensioni e chiuso con sala formale, pareti verdi, pavimento in legno massello medio, camino classico e cornice del camino in mattoni
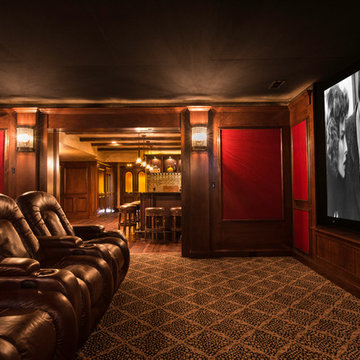
Mary Parker Architectural Photography
Immagine di un home theatre chic chiuso e di medie dimensioni con moquette, schermo di proiezione, pareti rosse e pavimento multicolore
Immagine di un home theatre chic chiuso e di medie dimensioni con moquette, schermo di proiezione, pareti rosse e pavimento multicolore
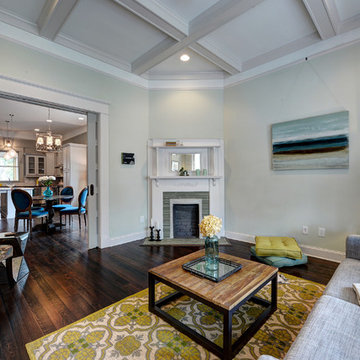
Photography by Josh Vick
Ispirazione per un soggiorno tradizionale chiuso con pareti verdi, parquet scuro, camino ad angolo, cornice del camino piastrellata, nessuna TV e pavimento marrone
Ispirazione per un soggiorno tradizionale chiuso con pareti verdi, parquet scuro, camino ad angolo, cornice del camino piastrellata, nessuna TV e pavimento marrone
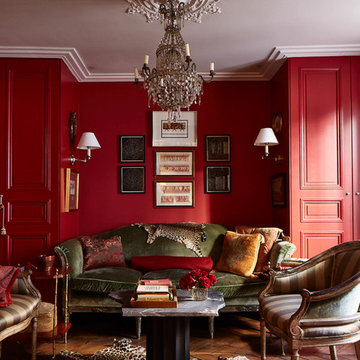
photographer : Idha Lindhag
Immagine di un soggiorno chic di medie dimensioni e chiuso con pareti rosse, pavimento in legno massello medio, nessuna TV, nessun camino e sala formale
Immagine di un soggiorno chic di medie dimensioni e chiuso con pareti rosse, pavimento in legno massello medio, nessuna TV, nessun camino e sala formale

Photography by Braden Gunem
Project by Studio H:T principal in charge Brad Tomecek (now with Tomecek Studio Architecture). This project questions the need for excessive space and challenges occupants to be efficient. Two shipping containers saddlebag a taller common space that connects local rock outcroppings to the expansive mountain ridge views. The containers house sleeping and work functions while the center space provides entry, dining, living and a loft above. The loft deck invites easy camping as the platform bed rolls between interior and exterior. The project is planned to be off-the-grid using solar orientation, passive cooling, green roofs, pellet stove heating and photovoltaics to create electricity.
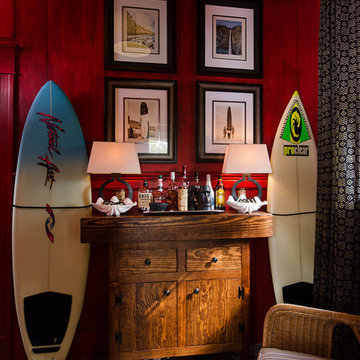
John Mager
Immagine di un soggiorno tradizionale con pareti rosse e angolo bar
Immagine di un soggiorno tradizionale con pareti rosse e angolo bar
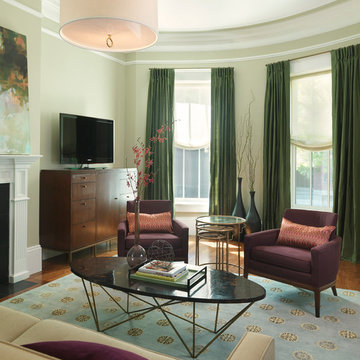
Ispirazione per un soggiorno design con pareti verdi, pavimento in legno massello medio, nessun camino e TV autoportante

Idee per un soggiorno contemporaneo con pareti verdi, pavimento in legno massello medio, camino lineare Ribbon e pavimento arancione
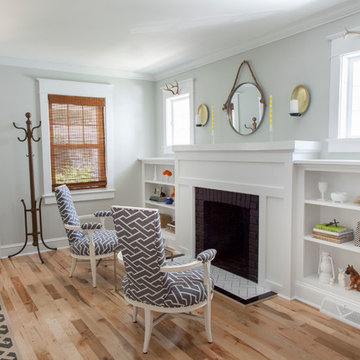
Courtney Apple Photography
Esempio di un soggiorno tradizionale di medie dimensioni con pareti verdi e camino classico
Esempio di un soggiorno tradizionale di medie dimensioni con pareti verdi e camino classico
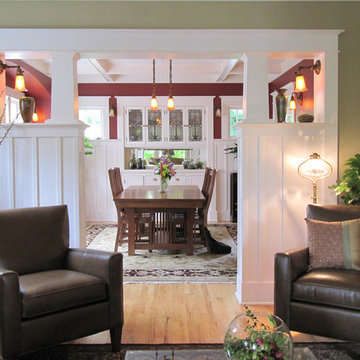
View from living to dining room shows contrast in character of linked spaces with soothing gray-green walls in one, a vibrant red in the other. Owners did a terrific job with colors and details. Paints are BM "Huntington Beige" (gray-green) for living room walls and "Confederate Red" for dining room. "Atrium White" is used throughout for trim.

The destination : the great Room with white washed barn wood planks on the ceiling and rough hewn cross ties. Photo: Fred Golden
Esempio di un grande soggiorno country aperto con pareti verdi, camino classico e cornice del camino in pietra
Esempio di un grande soggiorno country aperto con pareti verdi, camino classico e cornice del camino in pietra
Living con pareti verdi e pareti rosse - Foto e idee per arredare
3


