Living con pareti verdi e pareti bianche - Foto e idee per arredare
Filtra anche per:
Budget
Ordina per:Popolari oggi
101 - 120 di 267.911 foto
1 di 3
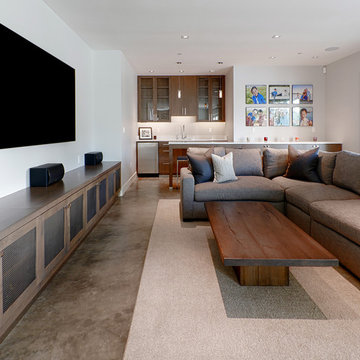
Esempio di un grande soggiorno contemporaneo chiuso con angolo bar, pareti bianche, pavimento in cemento, nessun camino, TV a parete e tappeto

Immagine di un grande soggiorno design aperto con sala formale, pareti bianche, pavimento in legno massello medio, camino classico, cornice del camino in pietra e nessuna TV
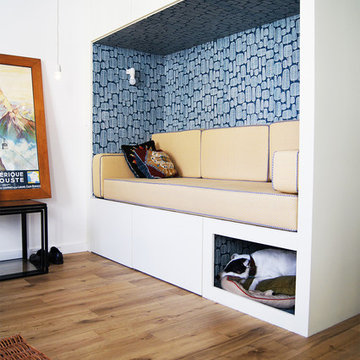
Juliette percheron
Esempio di un piccolo soggiorno nordico aperto con libreria, pareti bianche, pavimento in legno massello medio, nessun camino e nessuna TV
Esempio di un piccolo soggiorno nordico aperto con libreria, pareti bianche, pavimento in legno massello medio, nessun camino e nessuna TV

Ispirazione per un grande soggiorno classico chiuso con libreria, pareti bianche, parquet scuro, camino lineare Ribbon, cornice del camino piastrellata, nessuna TV e pavimento marrone
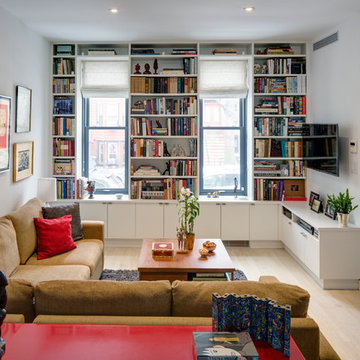
Francis Dzikowski
Esempio di un soggiorno contemporaneo con libreria, pareti bianche, parquet chiaro e TV a parete
Esempio di un soggiorno contemporaneo con libreria, pareti bianche, parquet chiaro e TV a parete
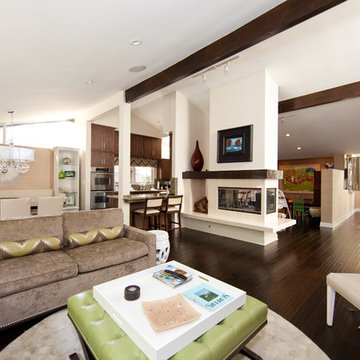
Esempio di un soggiorno contemporaneo aperto con pareti bianche, parquet scuro e camino bifacciale

Altius Design, Longviews Studios
Foto di un soggiorno rustico con libreria, pareti bianche, pavimento in legno massello medio, camino classico e cornice del camino in pietra
Foto di un soggiorno rustico con libreria, pareti bianche, pavimento in legno massello medio, camino classico e cornice del camino in pietra
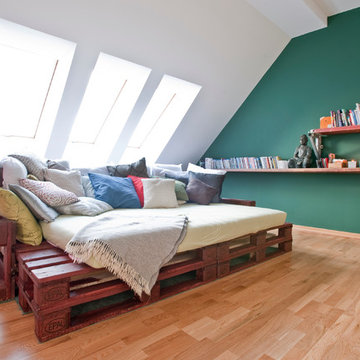
Foto: Urs Kuckertz Photography
Esempio di un grande soggiorno design aperto con libreria, pareti verdi, pavimento in legno massello medio, TV autoportante e pavimento marrone
Esempio di un grande soggiorno design aperto con libreria, pareti verdi, pavimento in legno massello medio, TV autoportante e pavimento marrone
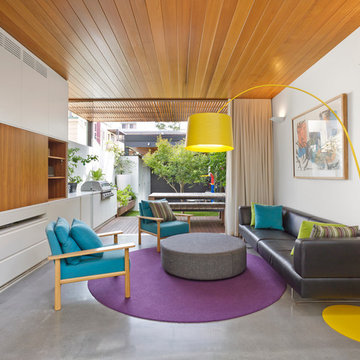
florian grohen
Idee per un soggiorno contemporaneo aperto con sala formale, pareti bianche, pavimento in cemento e TV nascosta
Idee per un soggiorno contemporaneo aperto con sala formale, pareti bianche, pavimento in cemento e TV nascosta
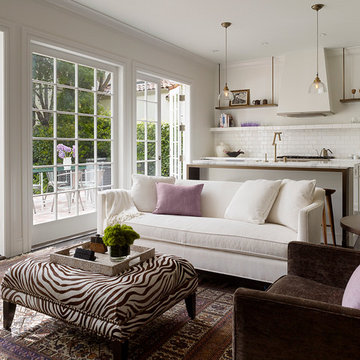
Matthew Millman
Immagine di un soggiorno chic aperto con pareti bianche e tappeto
Immagine di un soggiorno chic aperto con pareti bianche e tappeto
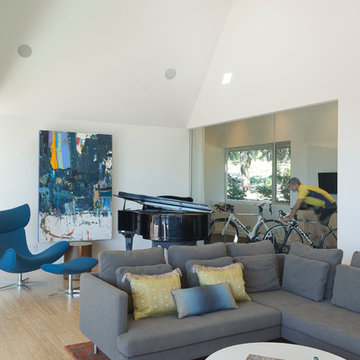
No that's not a bicycle in the living room. You're seeing the sweat room off the living room separated by butt-glazed glass. This wall of glass allows the rider to enjoy the view through the living room and out to the pool as they train for hours at a time. A wall of Knoll fabric curtain can by pulled shut to close off the sweat room when not in use. Skylights are sprinkled across the ceiling to allow light to play across the flooring.
Photo by Paul Bardagjy
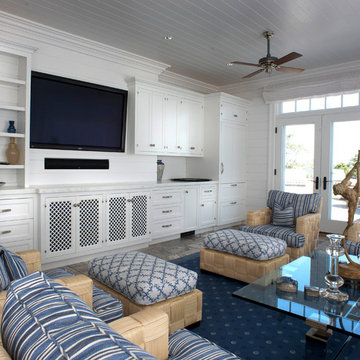
Living Room Cabinetry by East End Country Kitchens
Photo by Tony Lopez
Idee per un soggiorno chic di medie dimensioni e chiuso con pareti bianche, TV a parete, sala formale, pavimento in gres porcellanato, nessun camino, pavimento grigio e tappeto
Idee per un soggiorno chic di medie dimensioni e chiuso con pareti bianche, TV a parete, sala formale, pavimento in gres porcellanato, nessun camino, pavimento grigio e tappeto
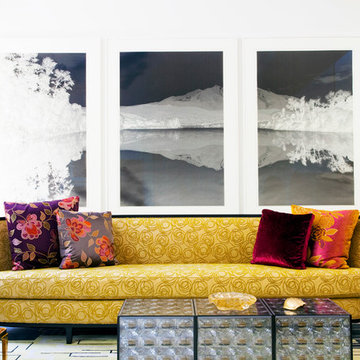
photo:Frank Oudeman
Idee per un soggiorno boho chic di medie dimensioni e chiuso con pareti bianche, sala formale, moquette, nessun camino e nessuna TV
Idee per un soggiorno boho chic di medie dimensioni e chiuso con pareti bianche, sala formale, moquette, nessun camino e nessuna TV
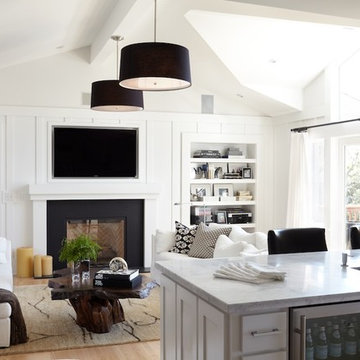
URRUTIA DESIGN
Photography by Sherry Heck
Ispirazione per un soggiorno design con pareti bianche, camino classico e TV a parete
Ispirazione per un soggiorno design con pareti bianche, camino classico e TV a parete
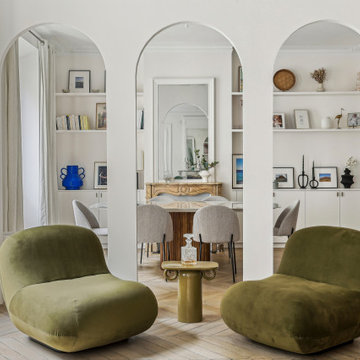
Immagine di un grande soggiorno contemporaneo aperto con sala formale, pareti bianche, parquet chiaro, camino classico e cornice del camino in pietra
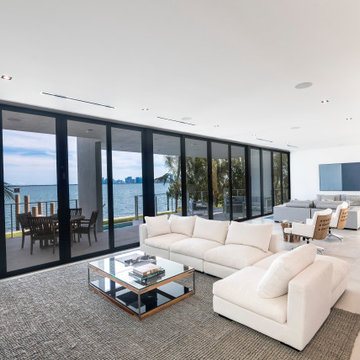
Welcome to our project showcase! Step into a world of elegance and comfort where every detail is meticulously curated to create a haven of style and relaxation. Explore our selection of exquisite glass windows and doors, designed to flood your space with natural light and frame breathtaking views of the sea. Illuminate your home with the warm glow of ceiling lights, casting a welcoming ambiance throughout.
Sink into plush sofas and gather around sleek glass tables, where conversations flow as freely as the ocean breeze. Discover unique home decor items that add personality and charm to every corner, while chairs beckon you to unwind amidst lush palm trees and verdant plants.
Experience the ultimate coastal living in our homes with sea views, where the beauty of Clearwater, FL, meets timeless design. From luxurious carpets to elegant floor tiles, every surface exudes sophistication and comfort.
we offer seamless solutions for home additions and remodeling projects in the vibrant city of Tampa. Let your imagination soar with our interior and remodeling ideas, or embark on a journey to create your dream home with our custom design services.
Step outside to your outdoor oasis, where decor meets functionality in our outdoor sofas and steel fences. Relax in your deck area surrounded by the serenity of nature, as you bask in the warmth of the sun and the gentle rustle of palm fronds. Welcome to a world where luxury meets coastal charm, where every detail is designed to elevate your lifestyle and create unforgettable moments. Welcome to our project of refined living and endless possibilities.
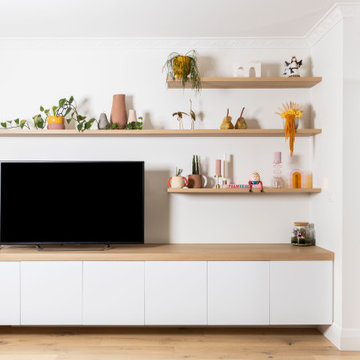
Immagine di un soggiorno minimal di medie dimensioni e aperto con pareti bianche, parquet chiaro e parete attrezzata

Aménagement mural dans un salon, avec TV, livres, bibelots
Ispirazione per un grande soggiorno contemporaneo aperto con libreria, pareti bianche, pavimento con piastrelle in ceramica, pavimento grigio, nessun camino, TV autoportante, soffitto a volta e soffitto in legno
Ispirazione per un grande soggiorno contemporaneo aperto con libreria, pareti bianche, pavimento con piastrelle in ceramica, pavimento grigio, nessun camino, TV autoportante, soffitto a volta e soffitto in legno
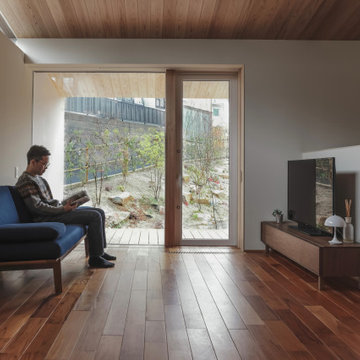
環境につながる家
本敷地は、古くからの日本家屋が立ち並ぶ、地域の一角を宅地分譲された土地です。
道路と敷地は、2.5mほどの高低差があり、程よく自然が残された敷地となっています。
道路との高低差があるため、周囲に対して圧迫感のでない建物計画をする必要がありました。そのため道路レベルにガレージを設け、建物と一体化した意匠と屋根形状にすることにより、なるべく自然とまじわるように設計しました。
ガレージからエントランスまでは、自然石を利用した階段を設け、自然と馴染むよう設計することにより、違和感なく高低差のある敷地を建物までアプローチすることがでます。
エントランスからは、裏庭へ抜ける道を設け、ガレージから裏庭までの心地よい小道が
続いています。
道路面にはあまり開口を設けず、内部に入ると共に裏庭への開いた空間へと繋がるダイニング・リビングスペースを設けています。
敷地横には、里道があり、生活道路となっているため、プライバシーも守りつつ、採光を
取り入れ、裏庭へと繋がる計画としています。
また、2階のスペースからは、山々や桜が見える空間がありこの場所をフリースペースとして家族の居場所としました。
要所要所に心地よい居場所を設け、外部環境へと繋げることにより、どこにいても
外を感じられる心地よい空間となりました。
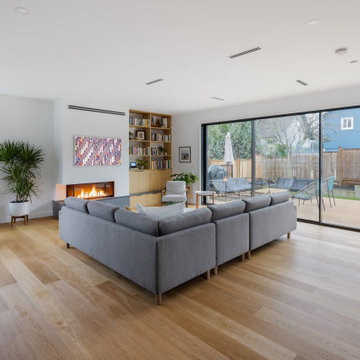
Ispirazione per un soggiorno moderno di medie dimensioni e aperto con pareti bianche, parquet chiaro, camino lineare Ribbon, cornice del camino in intonaco, TV a parete e pavimento beige
Living con pareti verdi e pareti bianche - Foto e idee per arredare
6


