Living con pareti verdi e cornice del camino piastrellata - Foto e idee per arredare
Filtra anche per:
Budget
Ordina per:Popolari oggi
61 - 80 di 1.025 foto
1 di 3
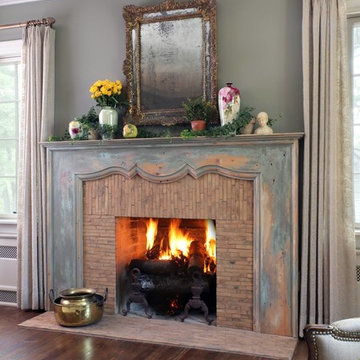
M Buck Studios, photography
Ispirazione per un soggiorno tradizionale con pareti verdi, pavimento in legno massello medio, camino classico e cornice del camino piastrellata
Ispirazione per un soggiorno tradizionale con pareti verdi, pavimento in legno massello medio, camino classico e cornice del camino piastrellata
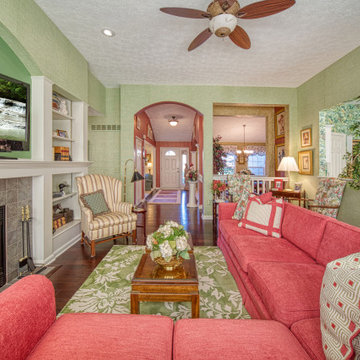
A lovely natural woven wallcovering defines this room's architectural features and pulls it together, complementing the client's beloved rose reupholstered sectional and Martha Washington chairs. The rug and dark flooring add a desired historic context since this empty-nester couple moved here from their farmhouse of 45 years. Be sure to check-out the Before photos!

This redesigned family room was relieved of cumbersome tv cabinetry in favor of a flatscreen over the fireplace. The fireplace was tiled in pastel strip tiles Firecrystals replaced the old logs. This is a favorite gathering place for both family and friends. Photos by Harry Chamberlain.
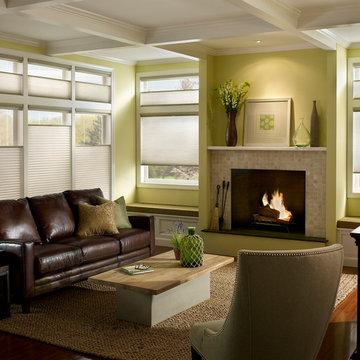
Hunter Douglas Honeycomb Shades, Literise
Ispirazione per un soggiorno classico di medie dimensioni e chiuso con pareti verdi, pavimento in legno massello medio, camino classico, cornice del camino piastrellata e nessuna TV
Ispirazione per un soggiorno classico di medie dimensioni e chiuso con pareti verdi, pavimento in legno massello medio, camino classico, cornice del camino piastrellata e nessuna TV
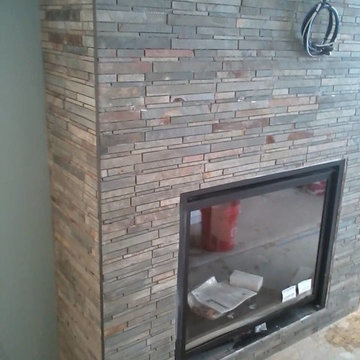
Lotus Slate Linear Mosaic
Idee per un soggiorno classico aperto con sala formale, pareti verdi, camino classico e cornice del camino piastrellata
Idee per un soggiorno classico aperto con sala formale, pareti verdi, camino classico e cornice del camino piastrellata
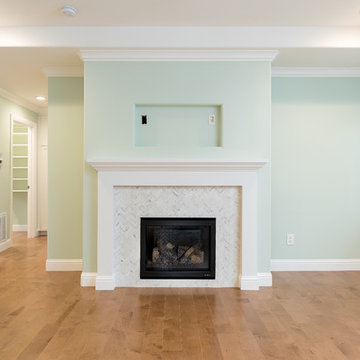
Immagine di un soggiorno classico di medie dimensioni e aperto con sala formale, pareti verdi, pavimento in legno massello medio, camino classico, cornice del camino piastrellata, nessuna TV e pavimento marrone
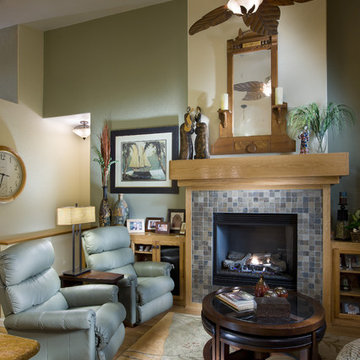
A touch of craftsman and a contemporary area rug and furnishings bring a relaxed feel to this family room. Multiple seating choices gives the family plenty of options to converse and hang out.
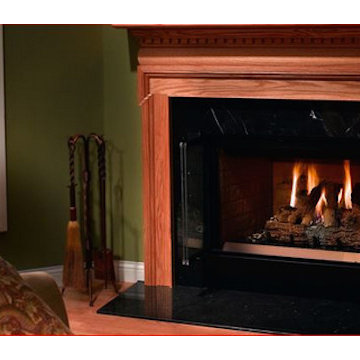
Idee per un soggiorno tradizionale di medie dimensioni e stile loft con sala formale, pareti verdi, pavimento in legno massello medio, camino classico e cornice del camino piastrellata
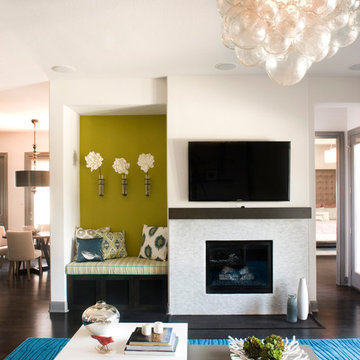
For this family home we were inspired by a ‘boutique hotel’ modern aesthetic. Creating playful, colorful moments throughout the home with punches of chartreuse, purple, and peacock blue along with geometric patterns, this space becomes a sophisticated yet funky extension of the homeowners.
Interior design by Robin Colton Studio
Photographer : Casey Woods
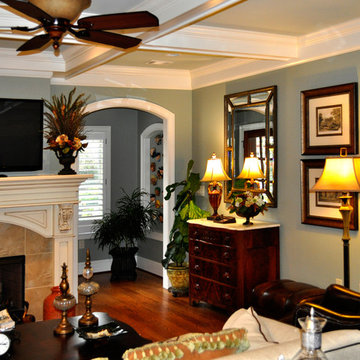
View of Living Room adjacent to coordinating Dining Room.
Esempio di un grande soggiorno tradizionale chiuso con sala formale, pareti verdi, parquet scuro, camino classico, nessuna TV, cornice del camino piastrellata e pavimento marrone
Esempio di un grande soggiorno tradizionale chiuso con sala formale, pareti verdi, parquet scuro, camino classico, nessuna TV, cornice del camino piastrellata e pavimento marrone
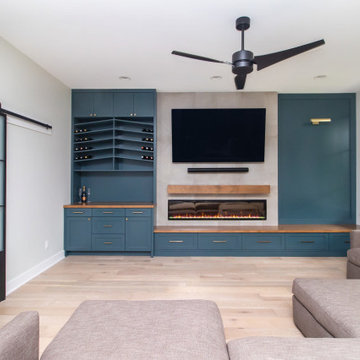
Designed By: Robby Griffin
Photos By: Desired Photo
Ispirazione per un soggiorno minimal di medie dimensioni e aperto con angolo bar, pareti verdi, parquet chiaro, camino classico, cornice del camino piastrellata, TV a parete, pavimento beige e boiserie
Ispirazione per un soggiorno minimal di medie dimensioni e aperto con angolo bar, pareti verdi, parquet chiaro, camino classico, cornice del camino piastrellata, TV a parete, pavimento beige e boiserie
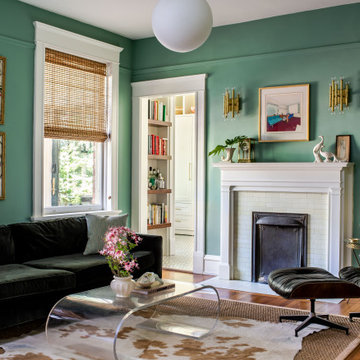
Immagine di un soggiorno tradizionale chiuso con pareti verdi, pavimento in legno massello medio, camino classico, cornice del camino piastrellata e pavimento marrone
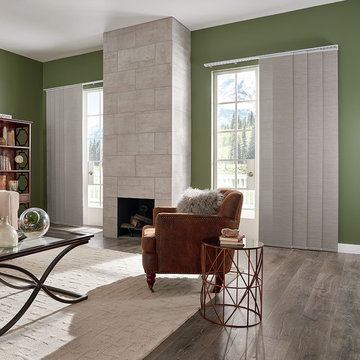
Esempio di un grande soggiorno chic aperto con sala formale, pareti verdi, parquet scuro, camino classico, cornice del camino piastrellata, nessuna TV e pavimento marrone
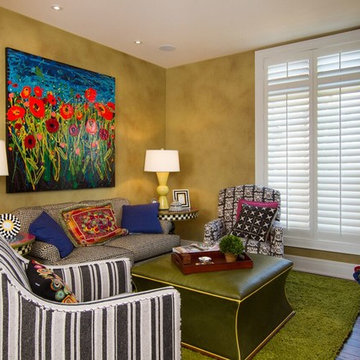
Minneapolis Interior Designer
New construction with small corner arched fireplace surrounded by hand made custom textured tiles. This is a small cozy Day Room settled right off the kitchen with color and art. Large windows with plantation shudders. A room to give a Mackenzie Childs feel but one of their own. Black, cream, sapphire blue, magenta, lemon and lime create just that along with large, dramatic art.
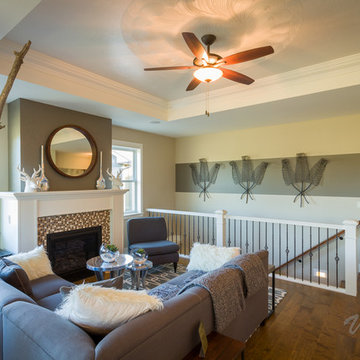
VanLeggalo Photography by Robb Vann
Foto di un piccolo soggiorno american style aperto con pavimento in legno massello medio, camino classico, cornice del camino piastrellata, nessuna TV e pareti verdi
Foto di un piccolo soggiorno american style aperto con pavimento in legno massello medio, camino classico, cornice del camino piastrellata, nessuna TV e pareti verdi
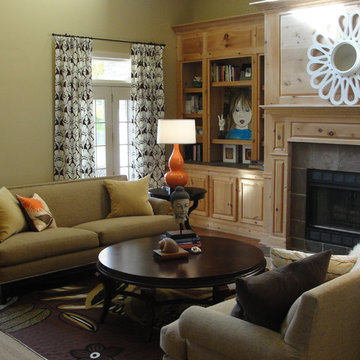
Idee per un soggiorno eclettico con pareti verdi e cornice del camino piastrellata
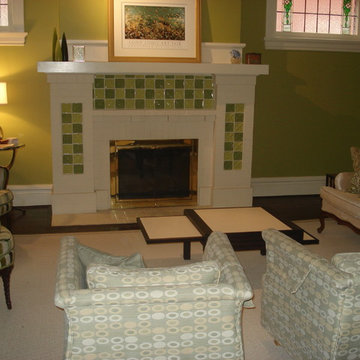
Ann Sacks tile
Immagine di un grande soggiorno eclettico aperto con cornice del camino piastrellata, sala formale, pareti verdi, parquet scuro, camino classico e pavimento marrone
Immagine di un grande soggiorno eclettico aperto con cornice del camino piastrellata, sala formale, pareti verdi, parquet scuro, camino classico e pavimento marrone
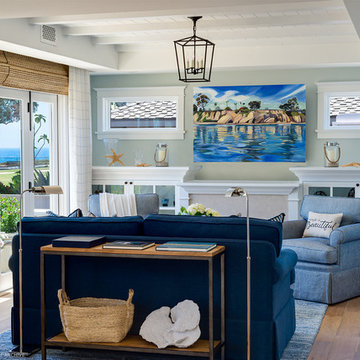
Foto di un soggiorno stile marinaro di medie dimensioni e aperto con pareti verdi, parquet chiaro, camino classico, cornice del camino piastrellata e nessuna TV
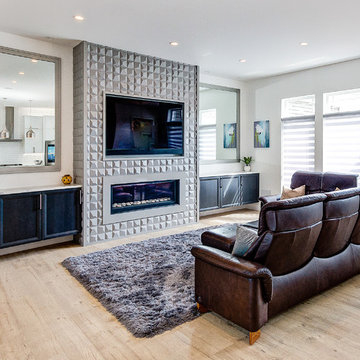
Foto di un soggiorno chic aperto con pareti verdi, parquet chiaro, camino lineare Ribbon, cornice del camino piastrellata e TV a parete
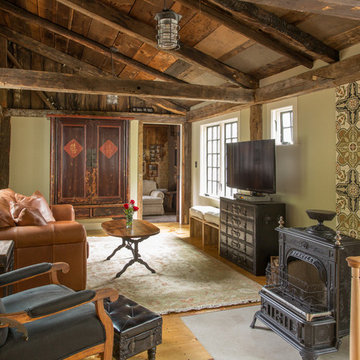
The 1790 Garvin-Weeks Farmstead is a beautiful farmhouse with Georgian and Victorian period rooms as well as a craftsman style addition from the early 1900s. The original house was from the late 18th century, and the barn structure shortly after that. The client desired architectural styles for her new master suite, revamped kitchen, and family room, that paid close attention to the individual eras of the home. The master suite uses antique furniture from the Georgian era, and the floral wallpaper uses stencils from an original vintage piece. The kitchen and family room are classic farmhouse style, and even use timbers and rafters from the original barn structure. The expansive kitchen island uses reclaimed wood, as does the dining table. The custom cabinetry, milk paint, hand-painted tiles, soapstone sink, and marble baking top are other important elements to the space. The historic home now shines.
Eric Roth
Living con pareti verdi e cornice del camino piastrellata - Foto e idee per arredare
4


